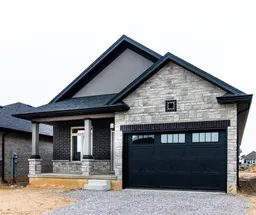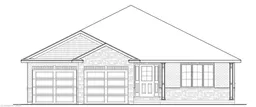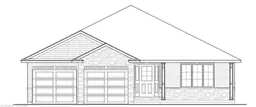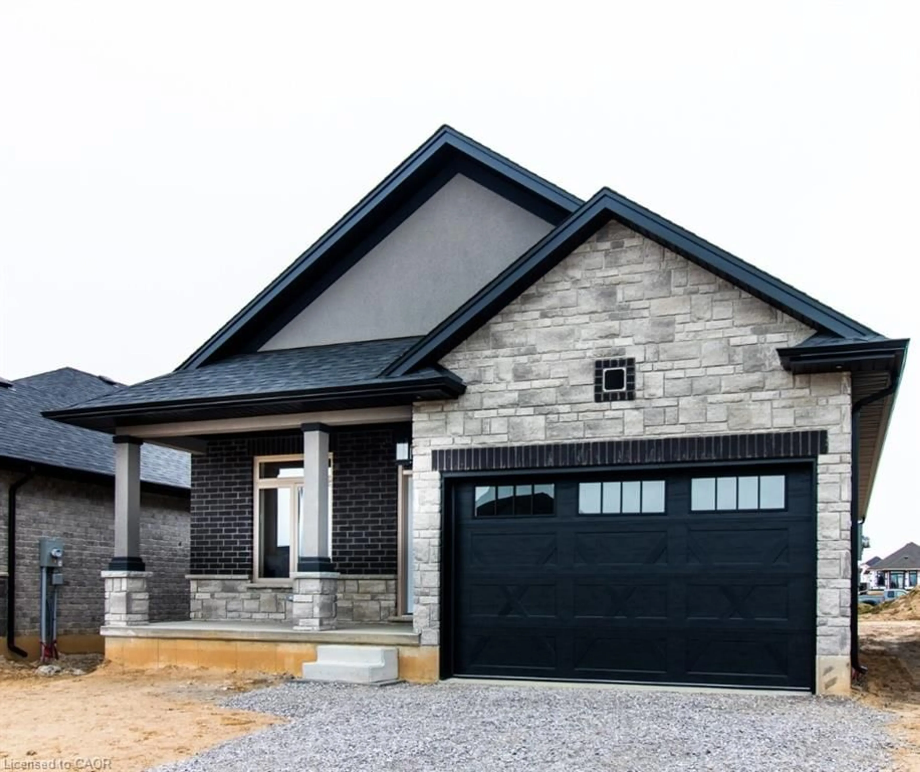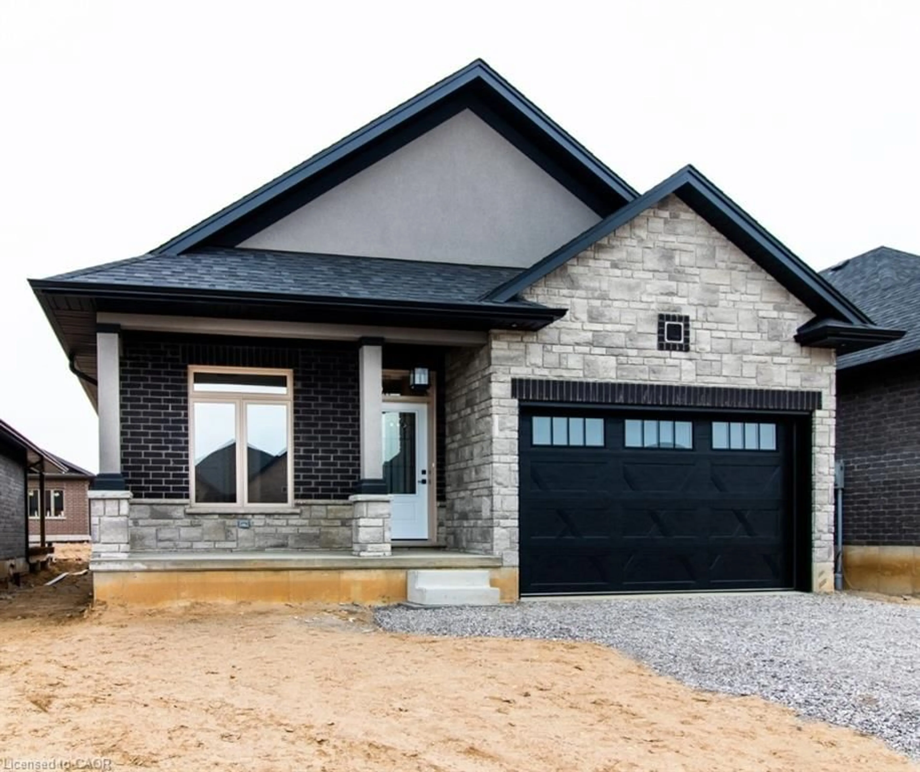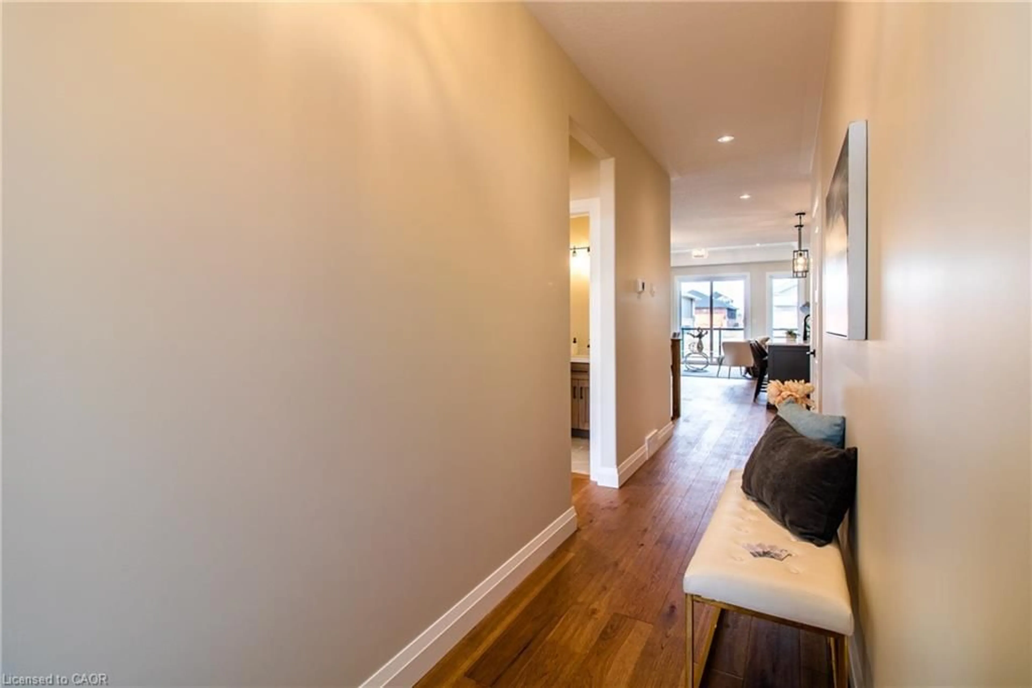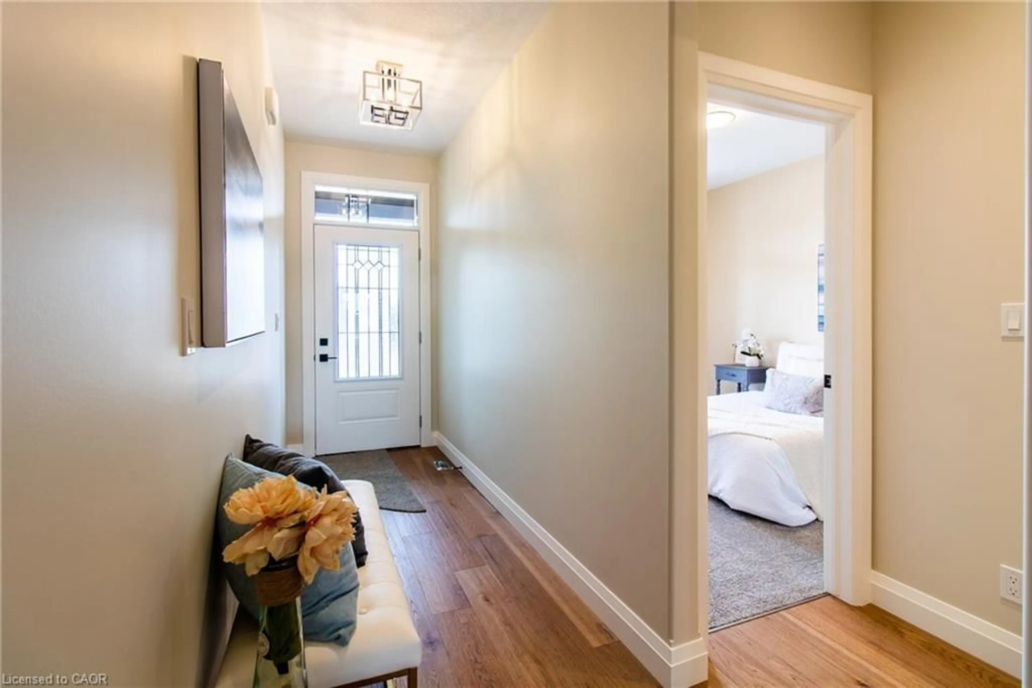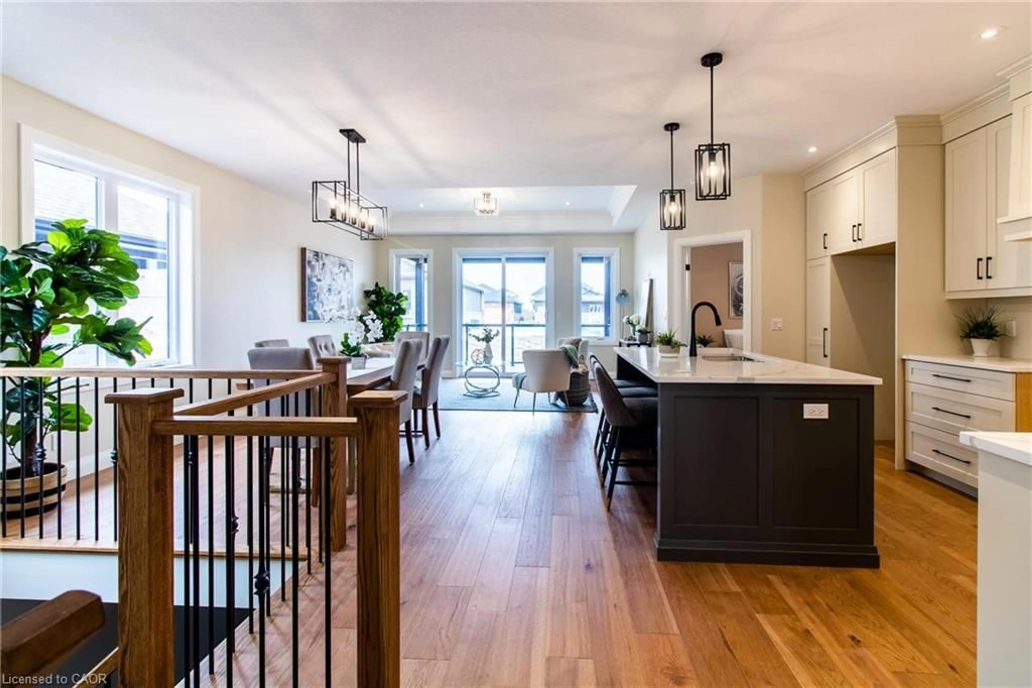Contact us about this property
Highlights
Estimated valueThis is the price Wahi expects this property to sell for.
The calculation is powered by our Instant Home Value Estimate, which uses current market and property price trends to estimate your home’s value with a 90% accuracy rate.Not available
Price/Sqft$606/sqft
Monthly cost
Open Calculator
Description
To Be Built - This beautiful brick and stone bungalow is packed with upgrades. The open-concept kitchen, dining, and living area features your choice of flooring, quartz countertops, and plenty of natural light from larger windows and 9 ft ceilings. The primary suite includes a walk-in closet and an ensuite with a tiled glass shower. Patio doors lead to a back covered composite deck, perfect for entertaining. The garage is finished and equipped with hot and cold water and a quiet belt-drive automatic door opener. Optional appliance package available. Photos are of similar models.
Property Details
Interior
Features
Main Floor
Bathroom
4-Piece
Great Room
4.93 x 2.95Laundry
1.78 x 0.91Bedroom Primary
4.19 x 3.68Exterior
Features
Parking
Garage spaces 1
Garage type -
Other parking spaces 2
Total parking spaces 3
Property History
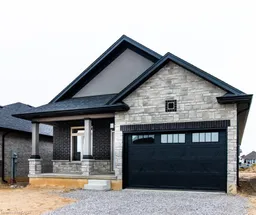 28
28