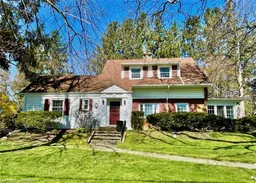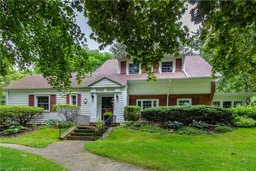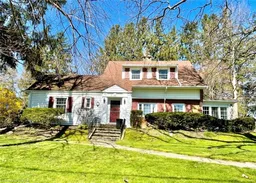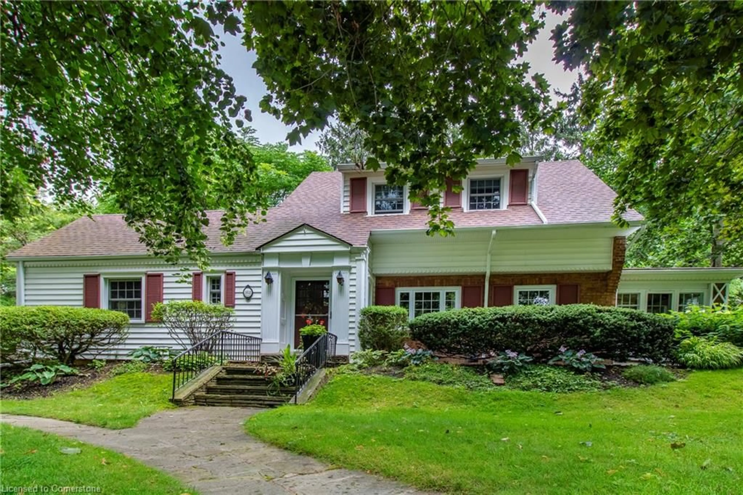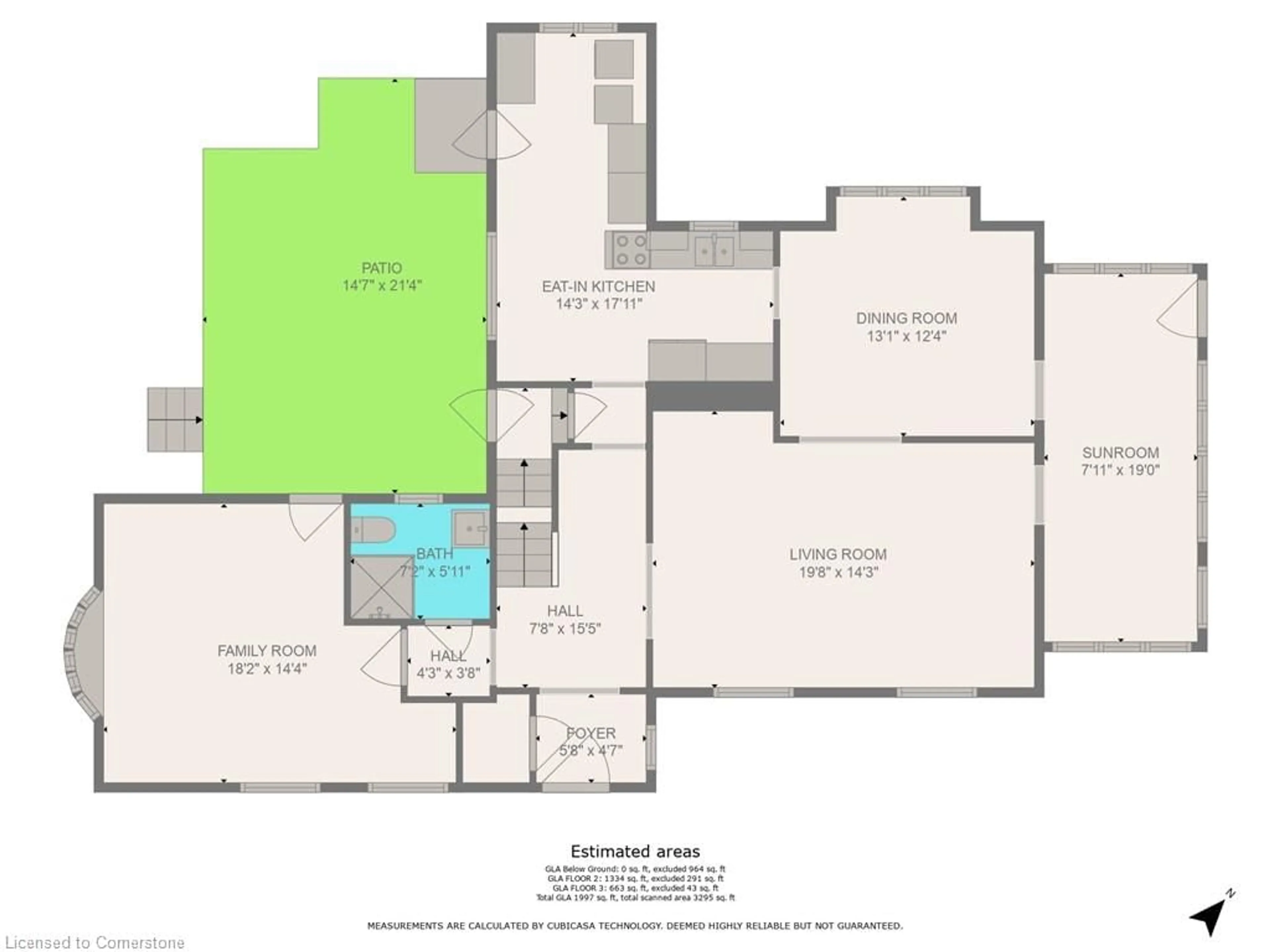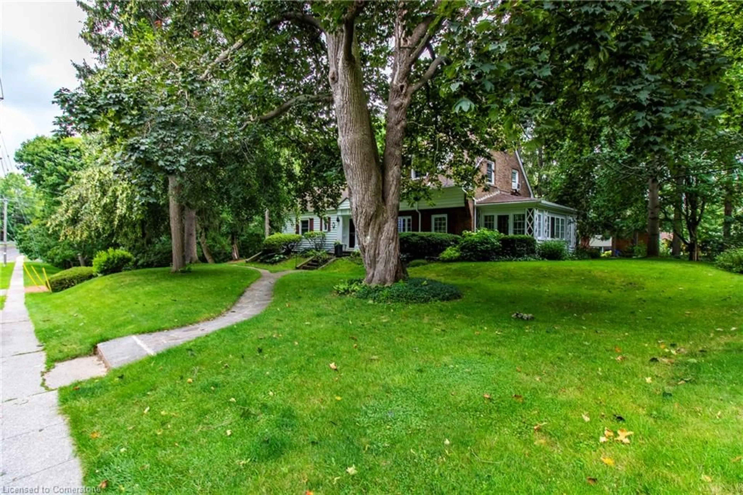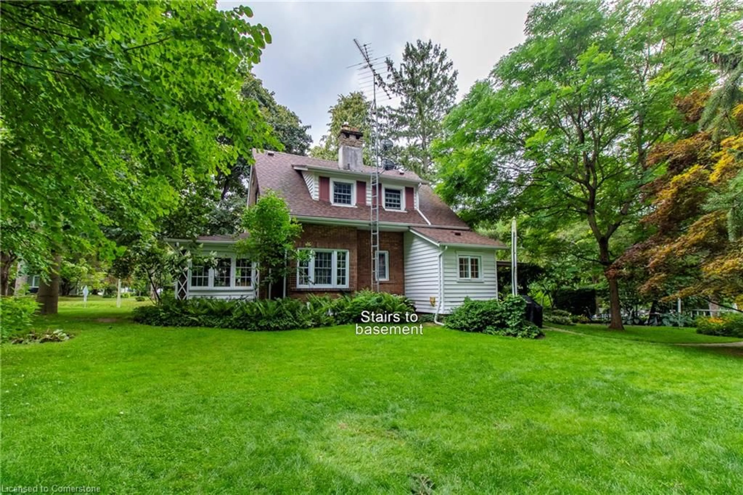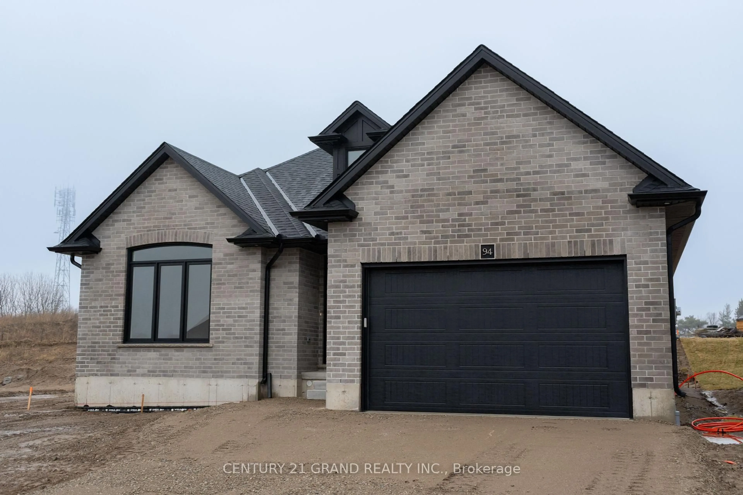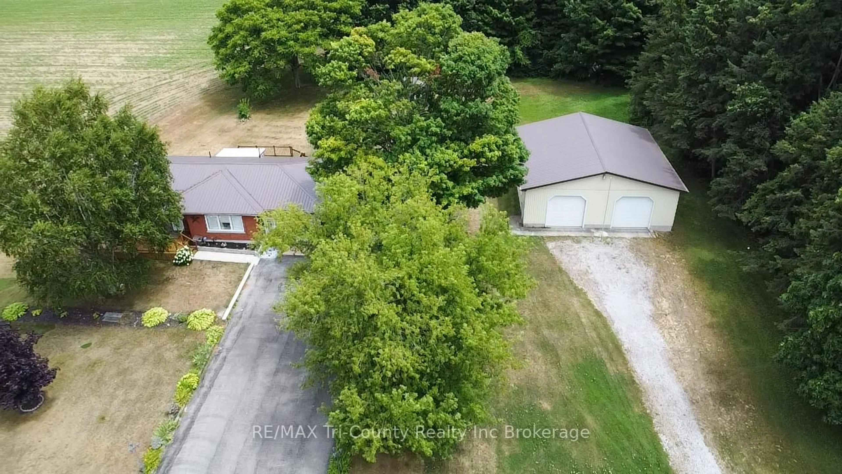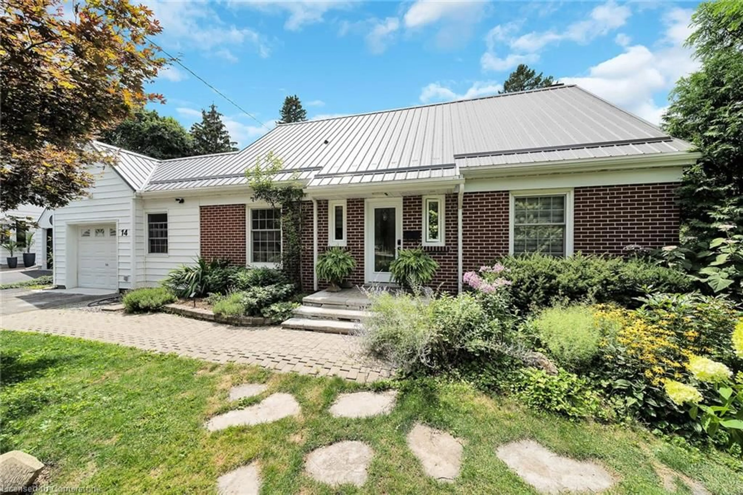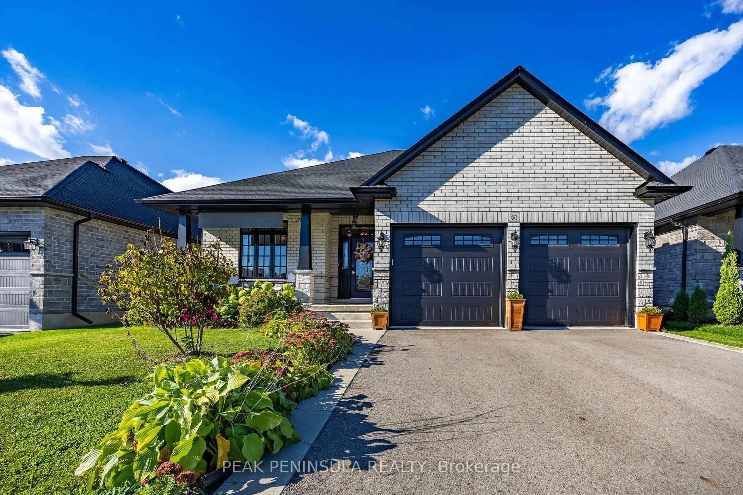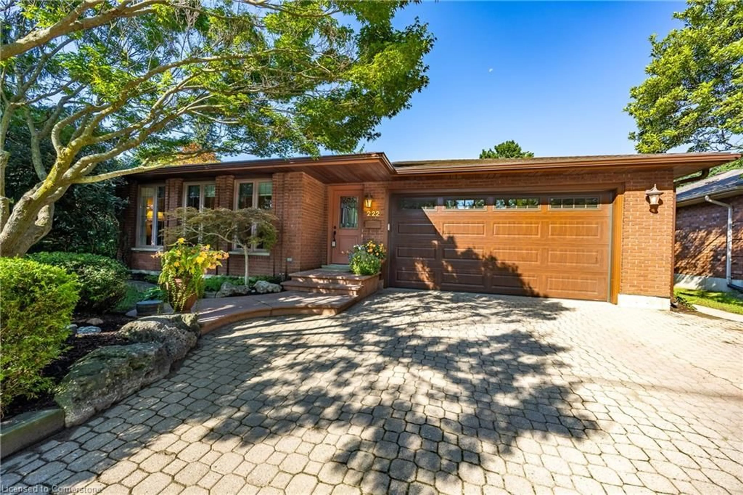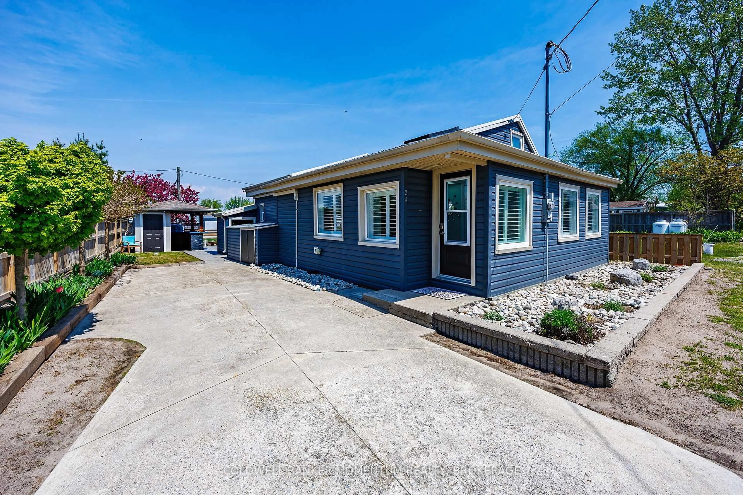312 Nelson St, Port Dover, Ontario N0A 1N0
Contact us about this property
Highlights
Estimated valueThis is the price Wahi expects this property to sell for.
The calculation is powered by our Instant Home Value Estimate, which uses current market and property price trends to estimate your home’s value with a 90% accuracy rate.Not available
Price/Sqft$356/sqft
Monthly cost
Open Calculator
Description
Welcome to one of Port Dover's most beautiful century homes! 312 Nelson St. W is a short walk away from the beach and downtown amenities. This iconic property has been lovingly maintained by the same family for many years and is now ready for new owners to create their memories here. Sitting on .73 of an in-town Acre, this private, treed, ravine lot is across the street from a public road leading to the beach. Enter through the front foyer and admire original architectural details, high ceilings, restored hardwood flooring, and a stately centre staircase. The spacious living room and adjoining dining room flow into the L-shaped, eat-in kitchen. On the West-side, the sunroom, which is filled with natural light, is an ideal place to work or relax. Beside the full main-floor full bathroom is the large family room, which was originally built as a bedroom and could easily be converted back to one. Upstairs is the primary bedroom, second bedroom and a full bathroom with a unique attached Captain's Nook. A third bedroom is in the partially finished basement along with a shower, workshop and plenty of storage space. Entertain outside on the covered flagstone patio (approx. 14x21) with gas BBQ hookup and a view of the grounds abundant with a unique variety of trees, shrubs and perennial gardens. The double car detached garage and parking area provides room for several vehicles, and a private circular drive means never needing to back out onto the road. Windows in most of the house have been updated - Some period windows with wood mullions have been preserved. Call today to book your private showing!
Property Details
Interior
Features
Main Floor
Living Room
5.99 x 4.34Hardwood Floor
Foyer
1.73 x 1.40Tile Floors
Other
2.34 x 4.70Hardwood Floor
Sunroom
2.41 x 5.79Exterior
Features
Parking
Garage spaces 2
Garage type -
Other parking spaces 4
Total parking spaces 6
Property History
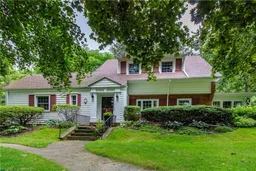 47
47