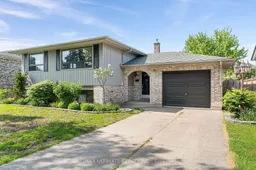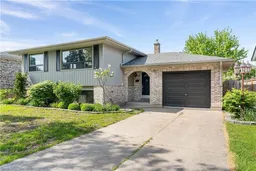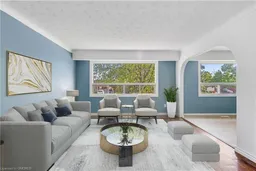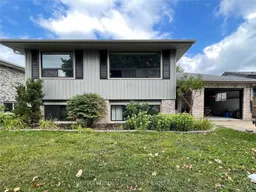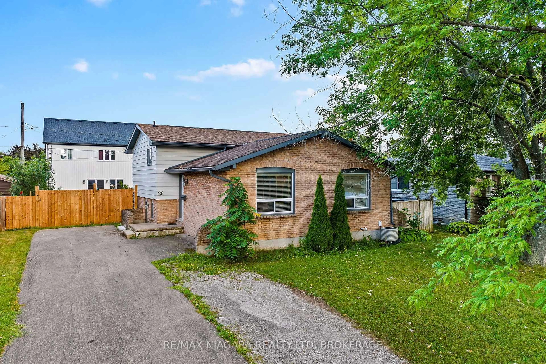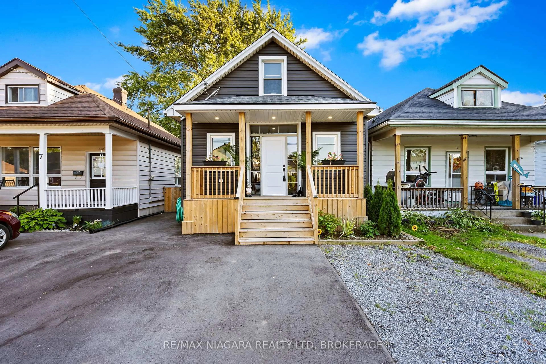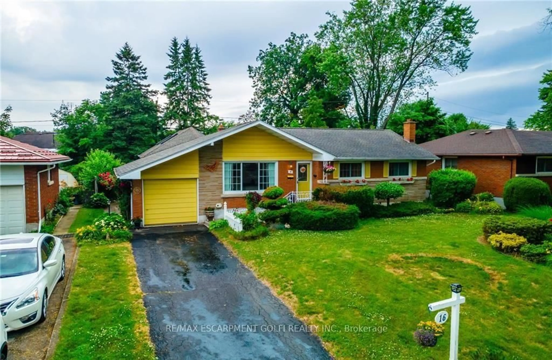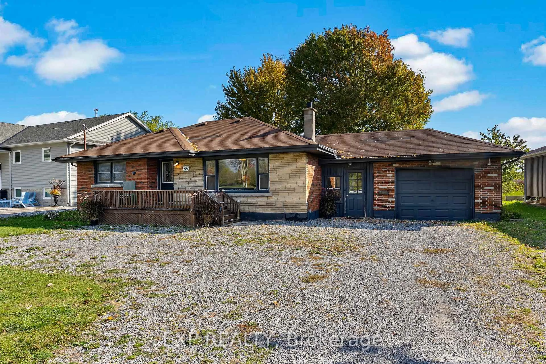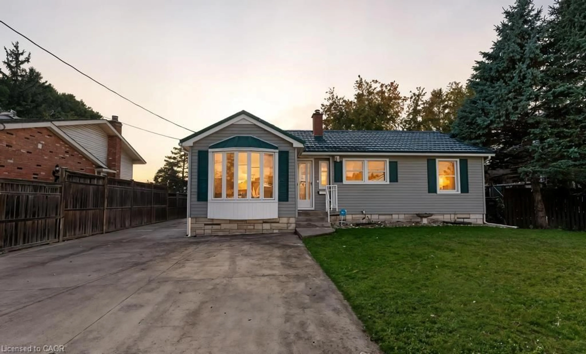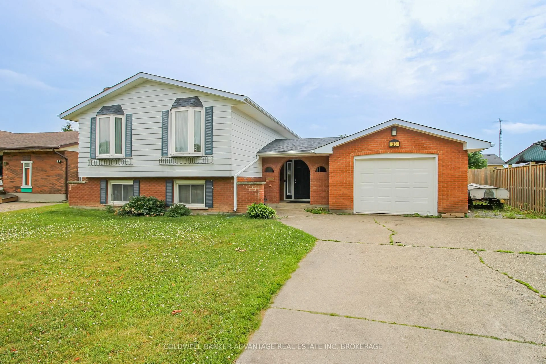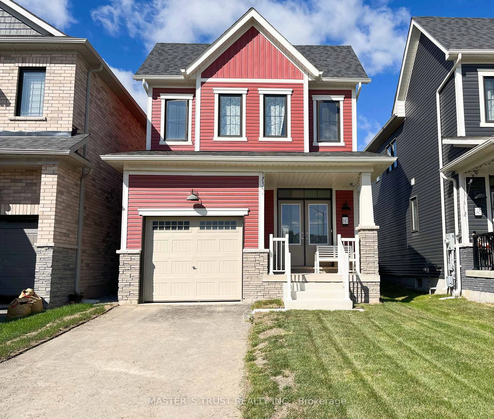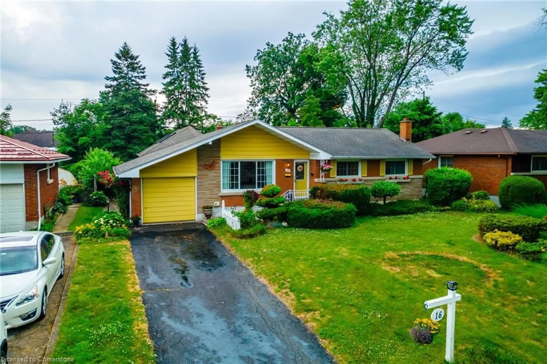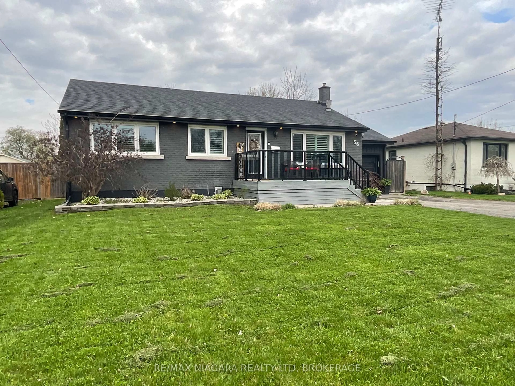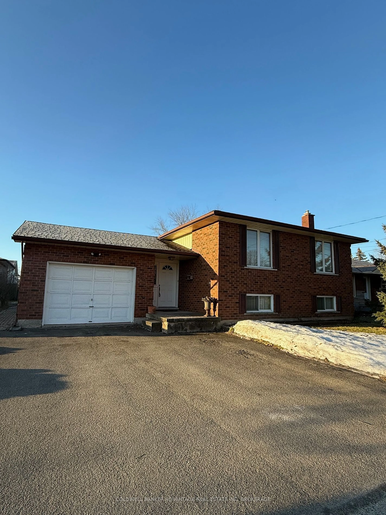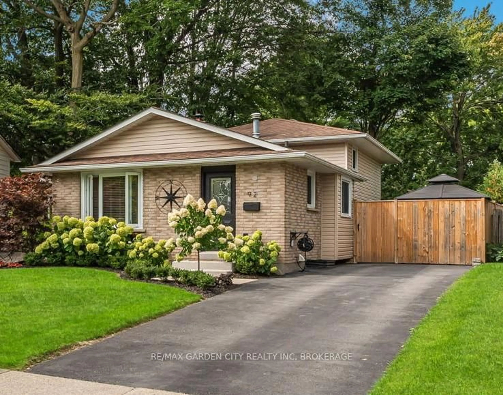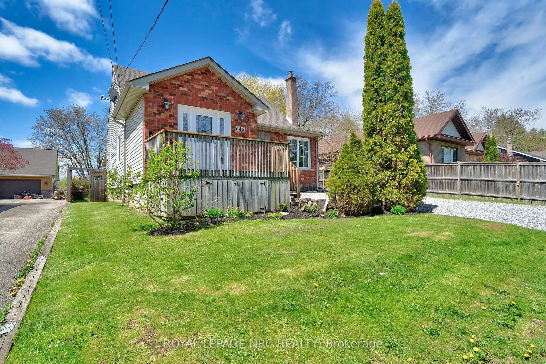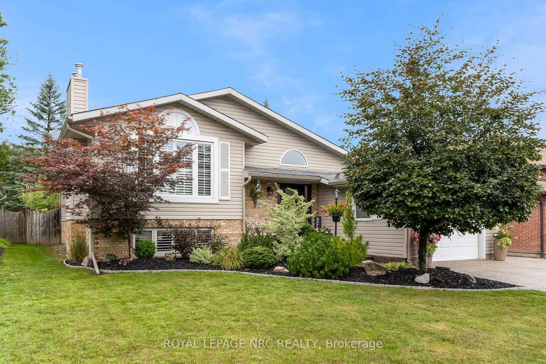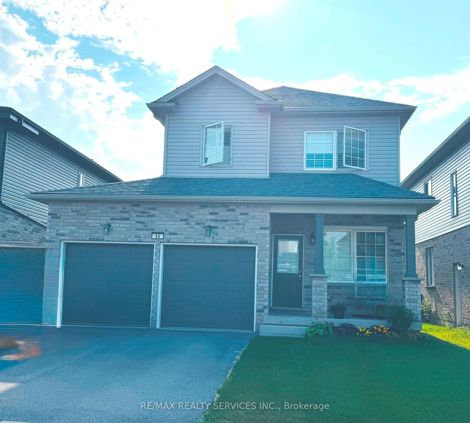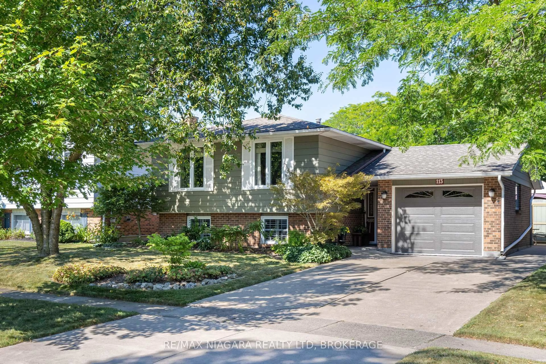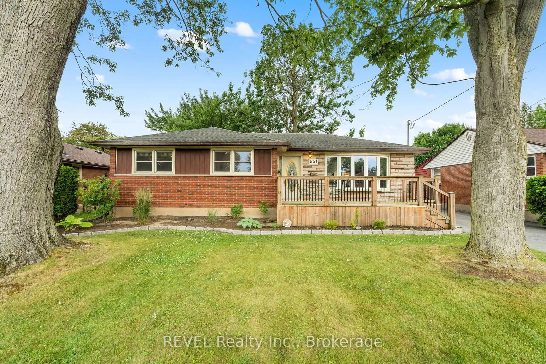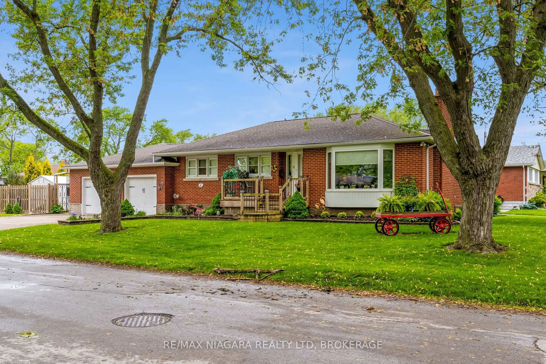Welcome to this bright and thoughtfully updated 3-bedroom, 2-bathroom raised bungalow, designed for both comfort and versatility! This immaculate home features a spacious in-law suite and a spectacular 20x40 ft in-ground pool perfect for summer relaxation. Step inside this move-in-ready residence, tastefully painted throughout, and be captivated by the beautifully renovated kitchen, complete with sleek stainless steel appliances and ample storage. The oversized living room features hardwood flooring, while the bedrooms feature brand-new flooring, creating a warm and inviting atmosphere.The bright and spacious fully finished lower level offers a fantastic extension of the home, providing even more space to customize to your needs. With full-sized above-grade windows, a kitchen, a large dining area, a generous recreation room, and a convenient 3-piece bathroom, this space is perfect for multi-generational living or can be transformed into the ultimate family room for entertaining and relaxation. The stunning stone feature wall with a cozy fireplace and a wet bar adds warmth and character, making it the perfect space to gather with family and friends. Don't miss the chance to own this exceptional home that perfectly blends practicality, modern updates, and everyday comfort. Conveniently located near parks, a recreation centre, and a community centre, this is the perfect place to call home!
Inclusions: Stainless Steel Fridge, Gas Stove, Hood Fan, Dishwasher, Microwave, Built-In Oven. Basement: Fridge, Built In Stove top, Hood fan, Washer, Dryer. Pool Equipment Pool: Safety Cover, Solar Blanket, Pool Equipment, Garden Shed.
