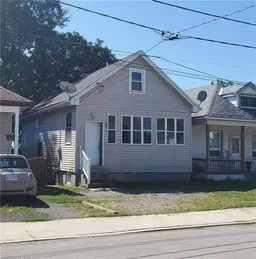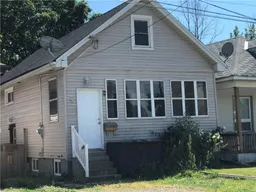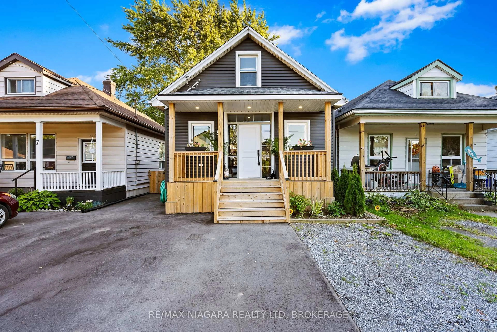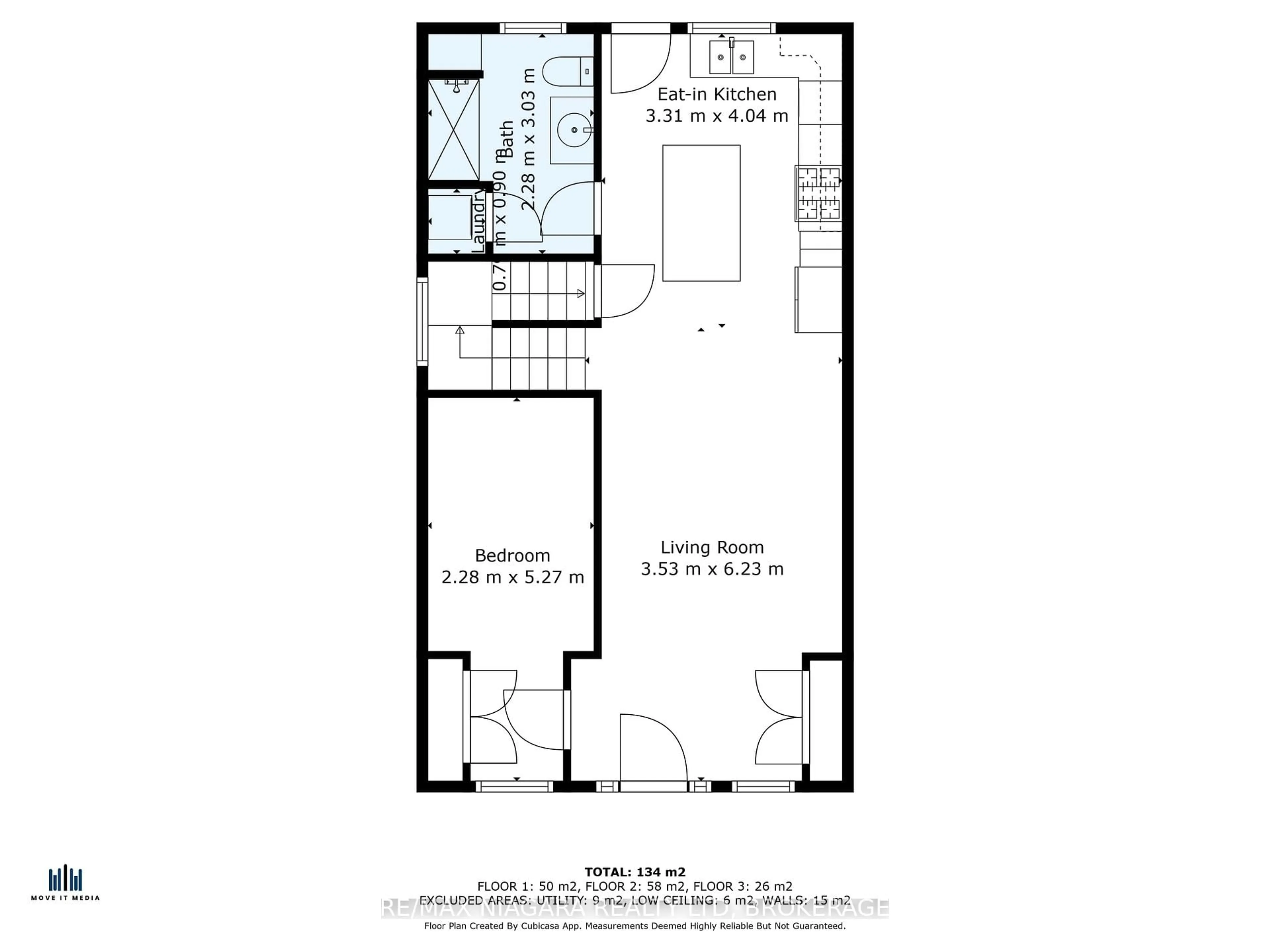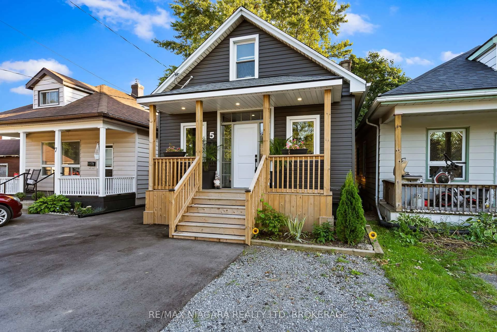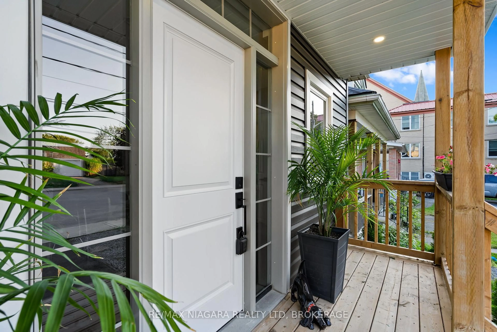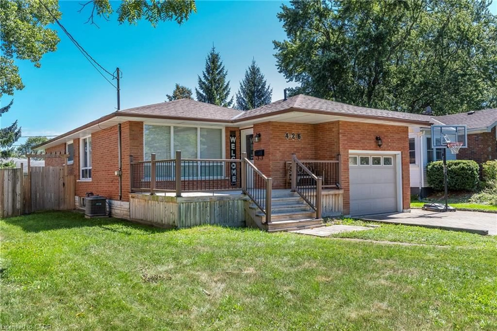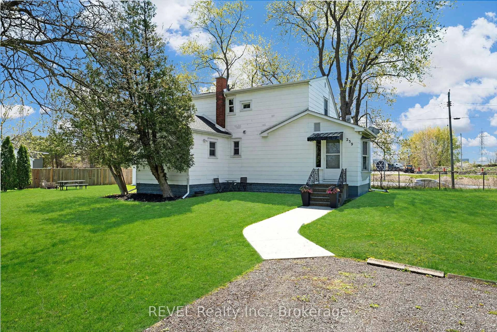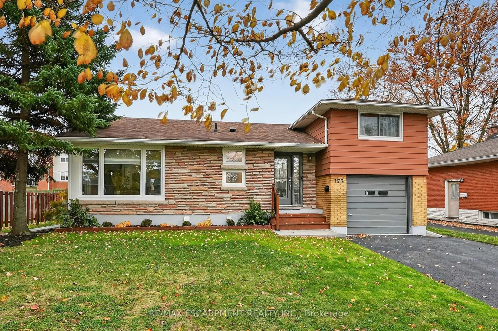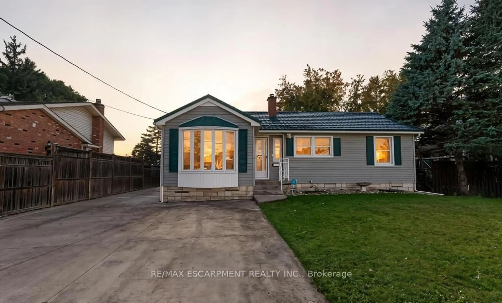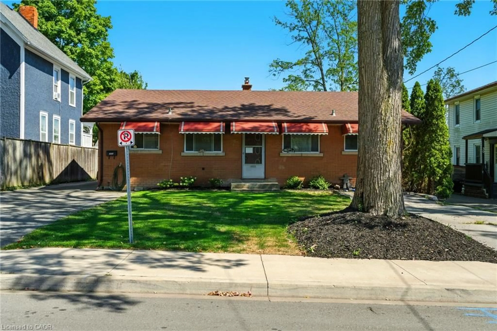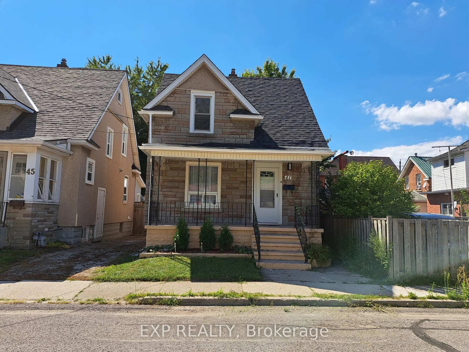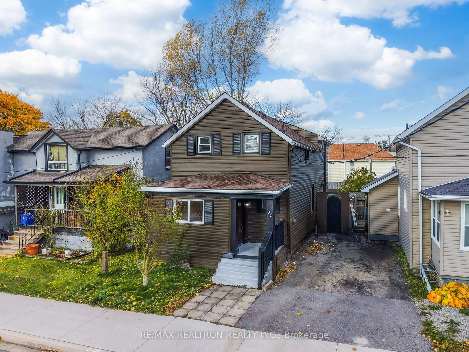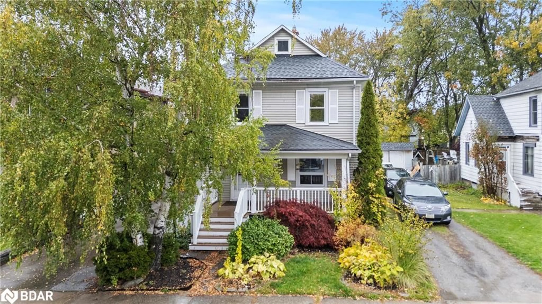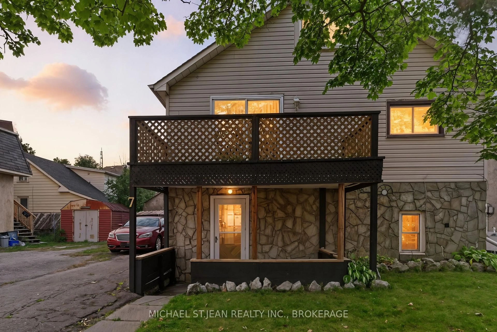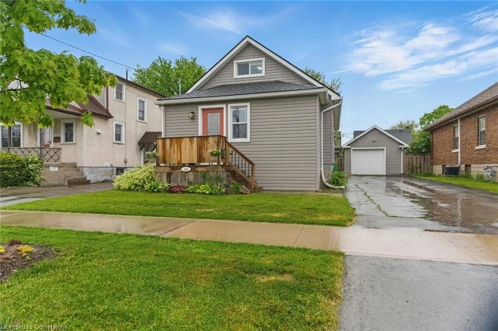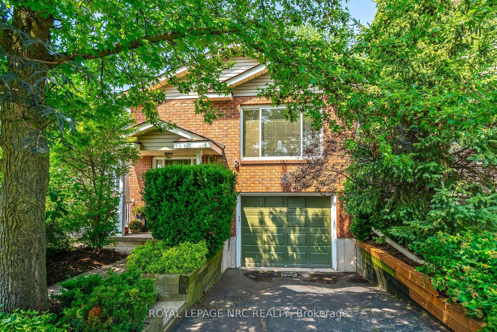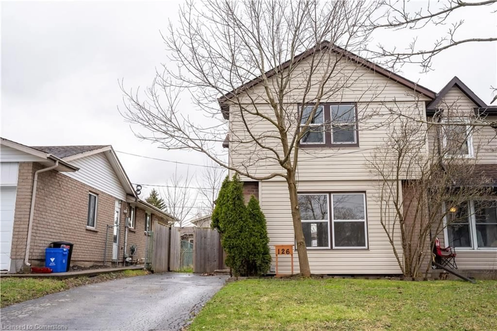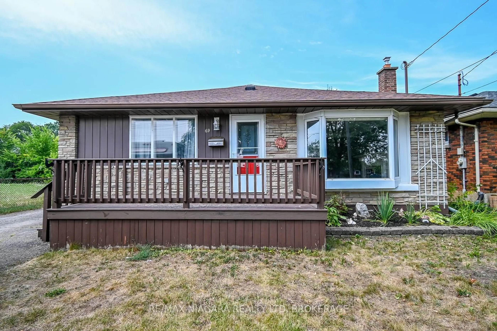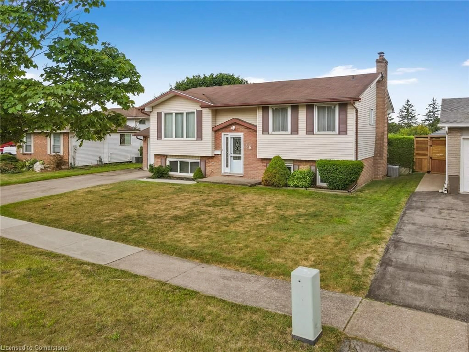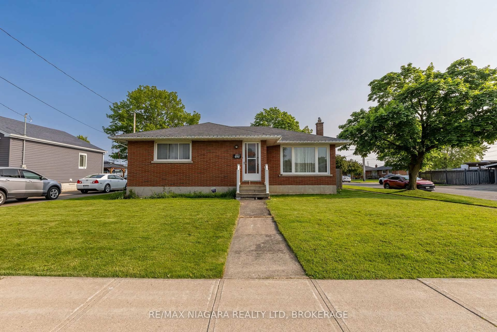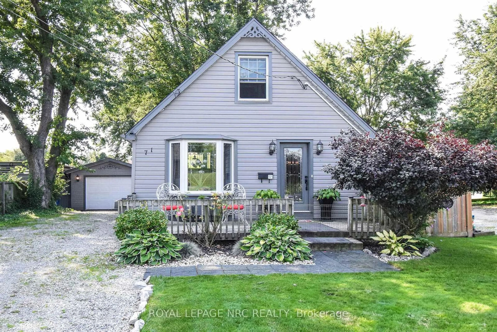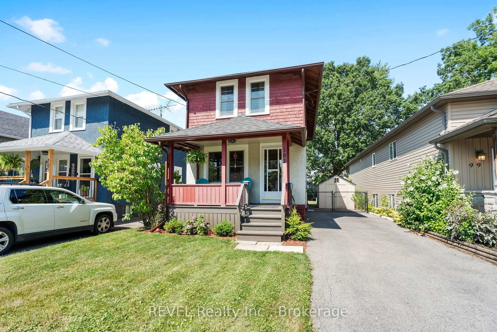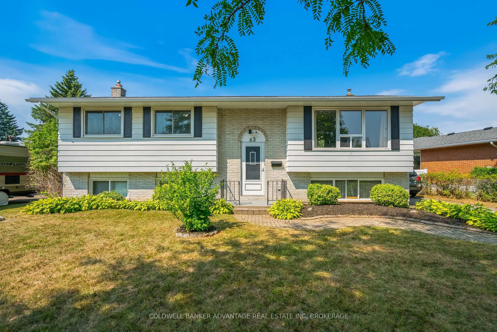5 Cady St, Welland, Ontario L3B 4B5
Contact us about this property
Highlights
Estimated valueThis is the price Wahi expects this property to sell for.
The calculation is powered by our Instant Home Value Estimate, which uses current market and property price trends to estimate your home’s value with a 90% accuracy rate.Not available
Price/Sqft$677/sqft
Monthly cost
Open Calculator
Description
Welcome to 5 Cady Street in Welland a fully renovated 1.5-storey home with income potential. Situated on a 27x132 ft lot, this 1000+ sq ft home has been taken down to the studs and rebuilt with modern updates inside and out.The main level features a bright living space, a brand-new kitchen, main floor laundry, and 3 bedrooms served by a stylish 4-piece bath. Downstairs, a separate entrance leads to a 700 sq ft self-contained 1-bedroom apartment complete with its own new kitchen, ideal for extended family or rental income.Major updates provide peace of mind: vinyl siding, front porch, rear deck, shed (2024), new driveway (2025), fence (2025), ProSeal waterproofing with warranty (2020), breaker panel (2022), furnace & ductwork (2023), updated plumbing & water lines (2023), wiring & insulation (2023), owned hot water tank (2018), AC (2016), and asphalt shingles (2009).The backyard is private and functional, with a new deck and a versatile shed/bar that could be converted to an ADU. Move-in ready and worry-free, this property is perfect for investors or buyers seeking a turnkey home with rental income potential.
Property Details
Interior
Features
Main Floor
Kitchen
3.31 x 4.04Br
2.28 x 5.27Bathroom
2.28 x 3.034 Pc Bath
Living
3.53 x 6.23Exterior
Features
Parking
Garage spaces -
Garage type -
Total parking spaces 2
Property History
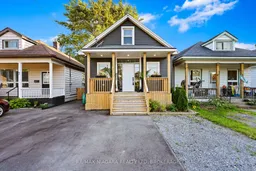 41
41