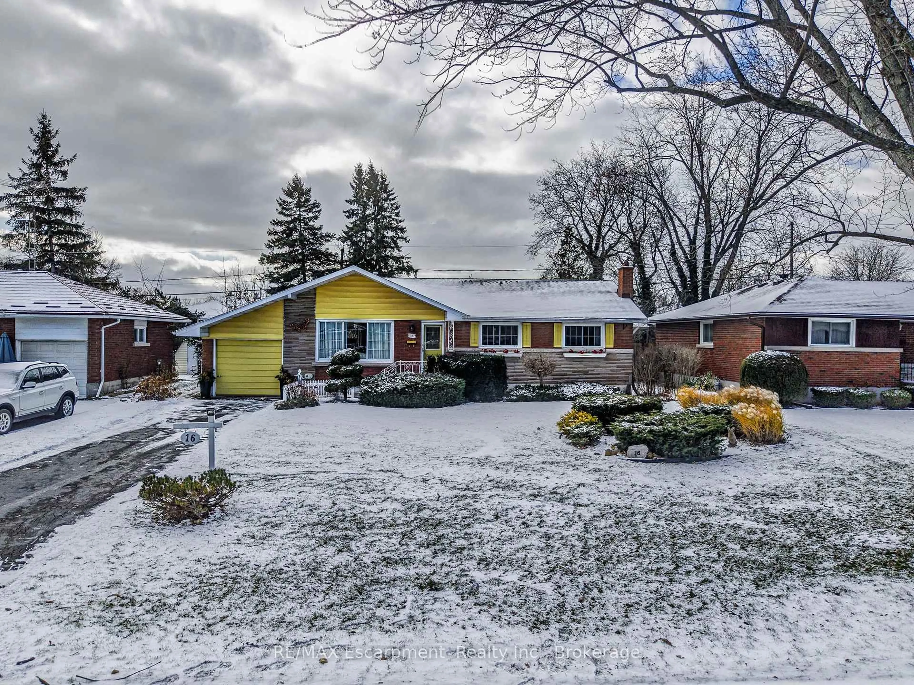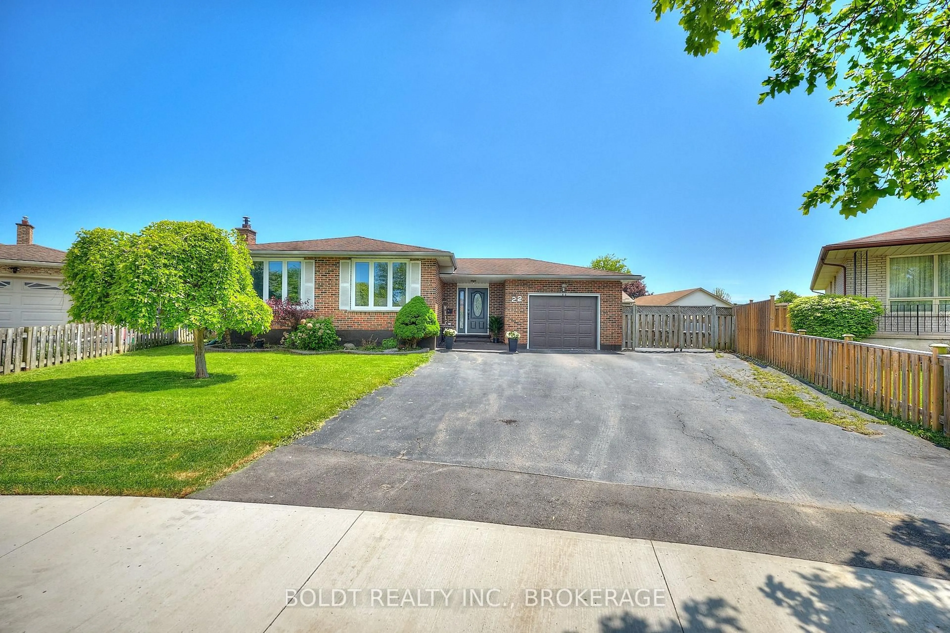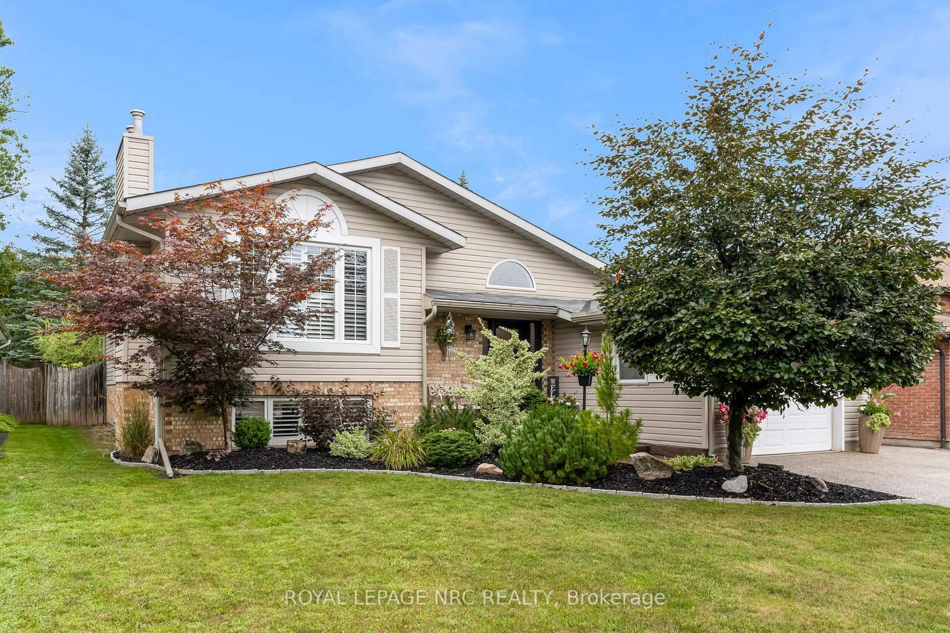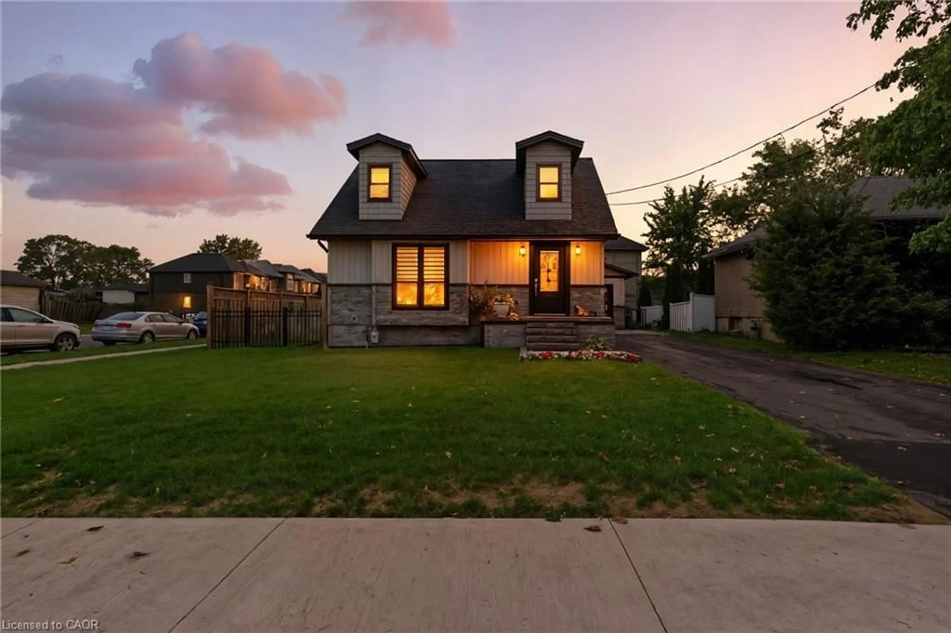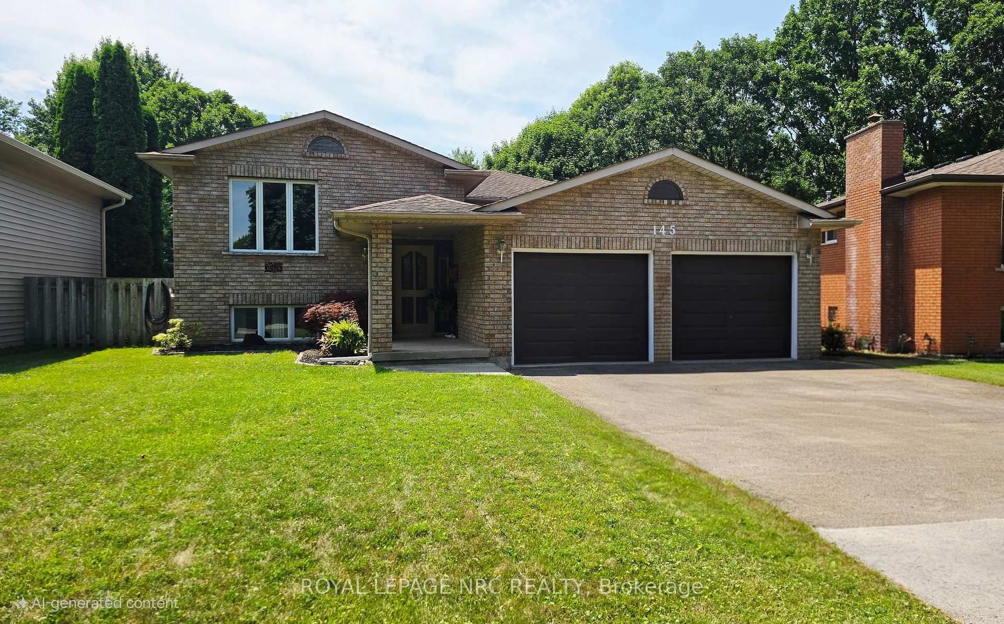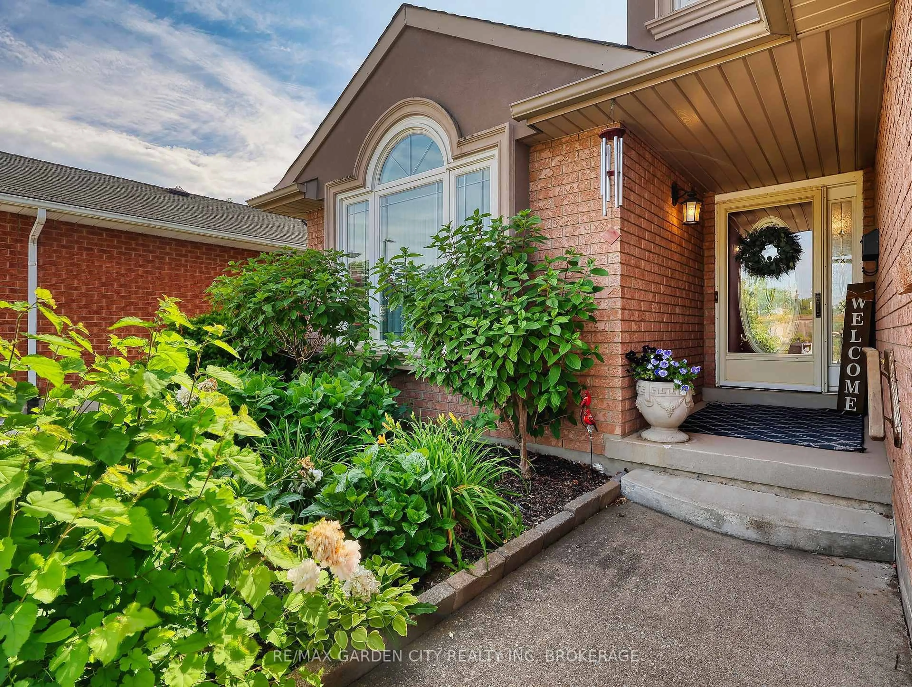Charming and meticulously maintained home just a short stroll from beautiful Chippawa Park. This move-in ready gem features numerous updates, including a new furnace (2022), air conditioner (2024), and a stylishly renovated main floor bathroom. The inviting front living room boasts a large bay window, elegant ceiling details, and a cozy gas fireplace perfect for relaxing on chilly evenings. A formal dining area flows into a spacious kitchen, ideal for preparing delicious meals for family and friends. The main floor offers two comfortable bedrooms and a modern 3-piece bathroom. Downstairs, the fully finished lower level expands your living space with a generous family room, an office (or optional third bedroom), a laundry room, a versatile bonus/play room, a cantina, and a convenient 3-piece bathroom. Enjoy the added bonus of a 20' x 24' double-car garage with an attached three-season sunroom, perfect for relaxing or entertaining. Welcome to 78 Summit Avenue in Welland - your perfect next home!
Inclusions: Fridge, Stove x 2, Dishwasher, Washer, Dryer, Existing Window Coverings and Light Fixtures.
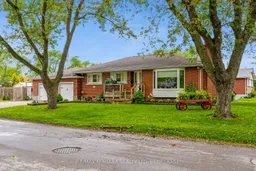 40
40

