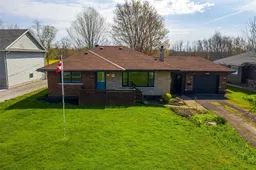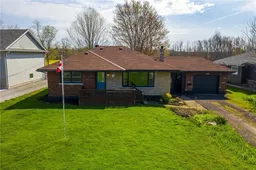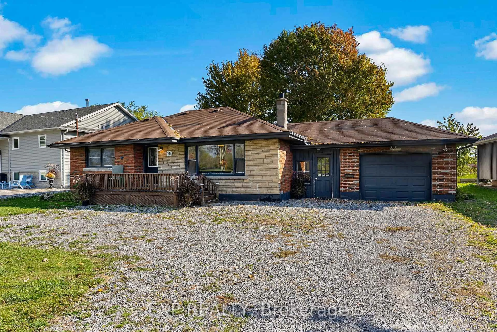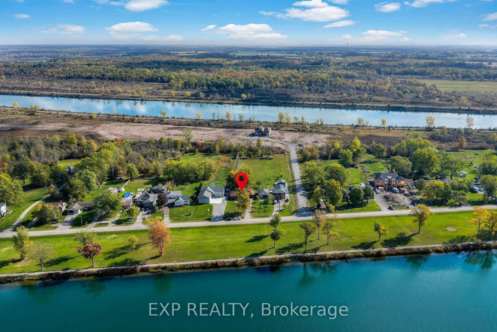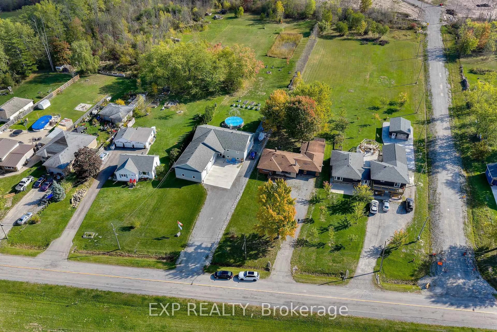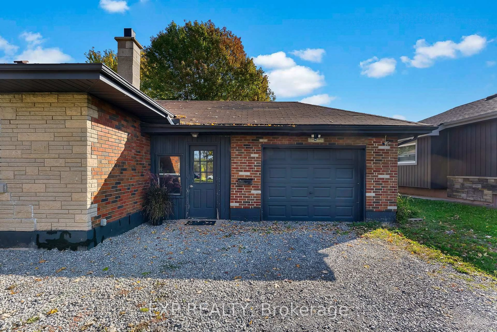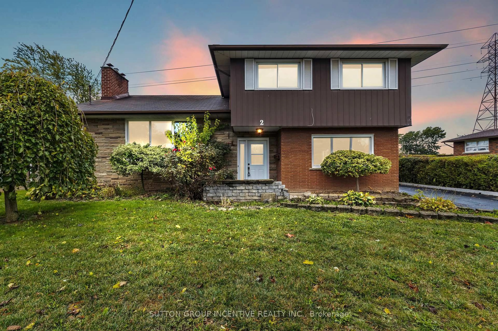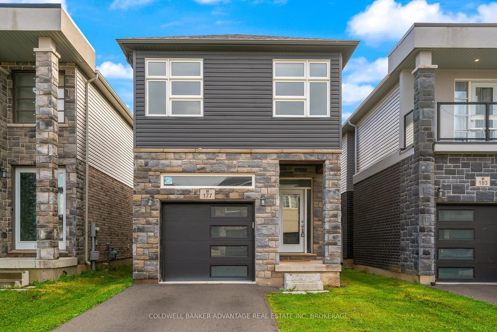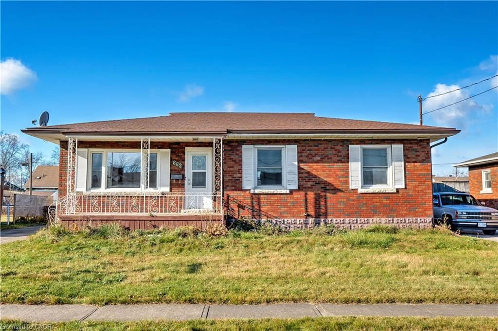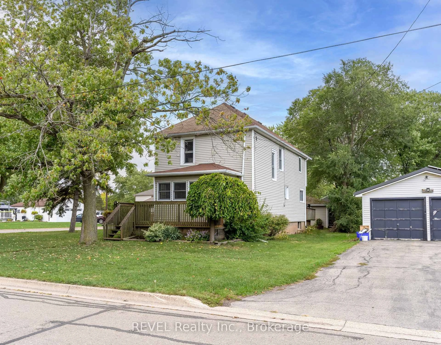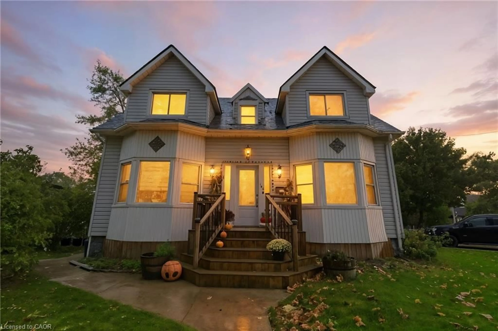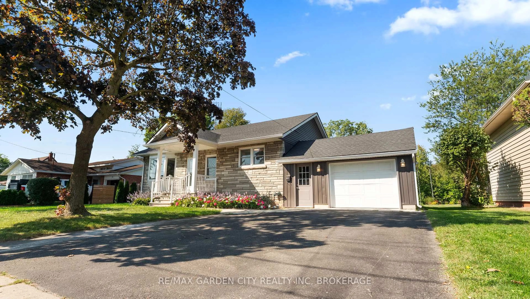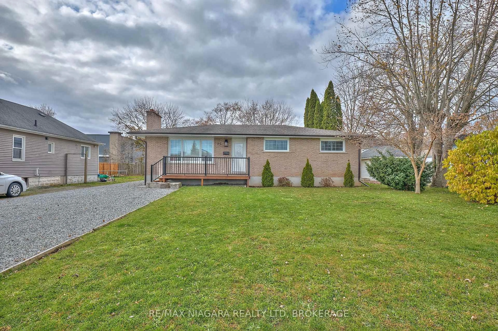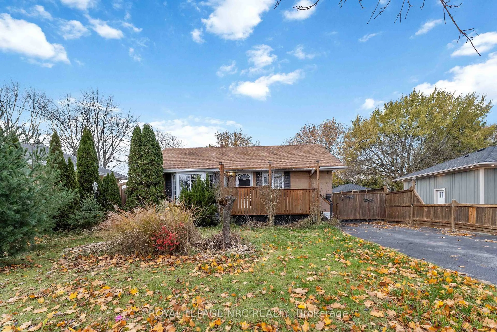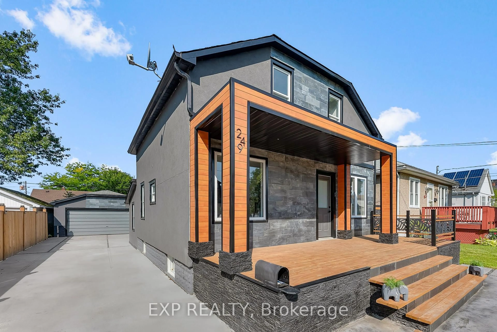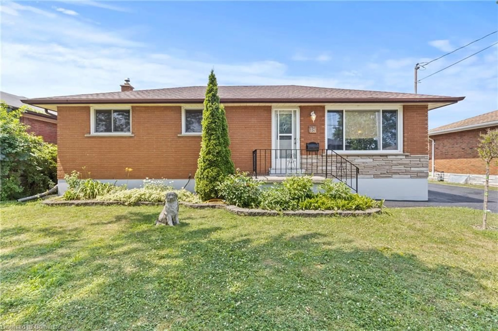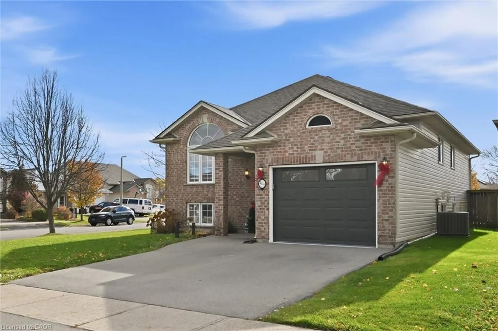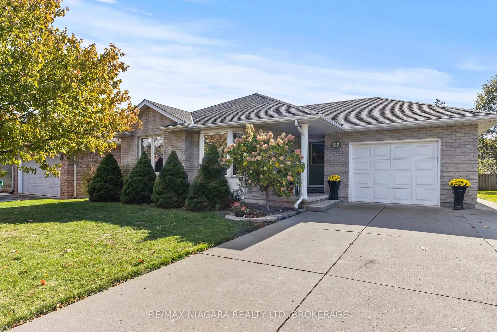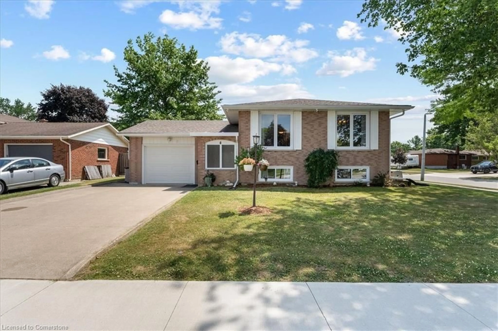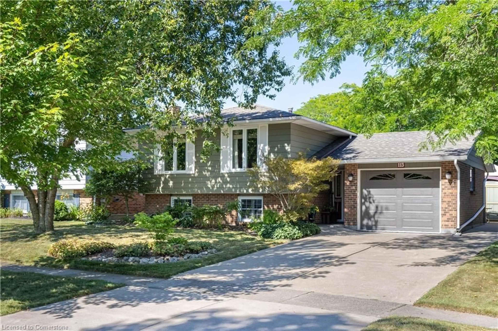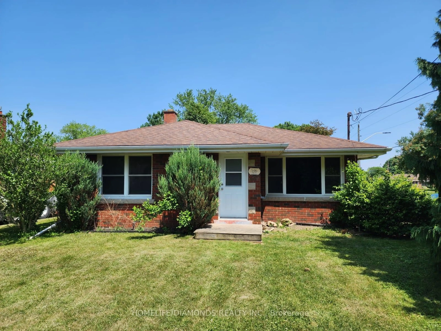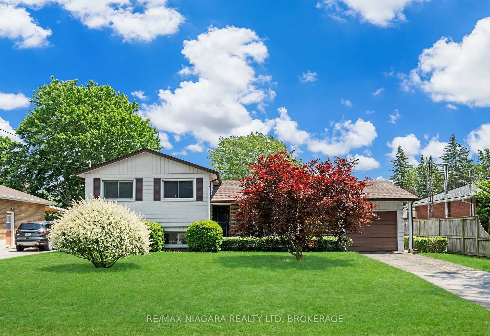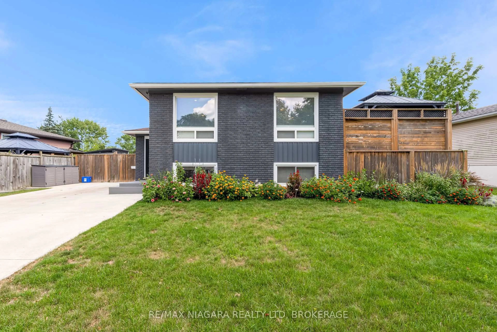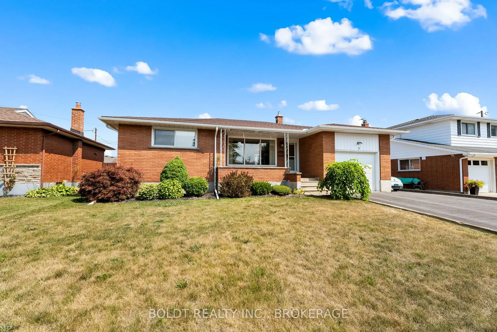304 Kingsway St, Welland, Ontario L3B 3N9
Contact us about this property
Highlights
Estimated valueThis is the price Wahi expects this property to sell for.
The calculation is powered by our Instant Home Value Estimate, which uses current market and property price trends to estimate your home’s value with a 90% accuracy rate.Not available
Price/Sqft$666/sqft
Monthly cost
Open Calculator
Description
Welcome to Kingsway, steps from the famous Welland Canal. This solid brick bungalow gives you the space and flexibility that work in real life, with three bedrooms on the main level, two more down, and two full baths to keep mornings moving. The main floor feels bright and comfortable. The kitchen connects easily to the living and dining, so weeknights flow, and having friends over is simple. The lower level adds real utility for a rec room, home office, gym, or extended family, and the side entry makes the layout even more versatile. You will love the water views. The canal is right across the way, enjoy the path, and take in green space without giving up city convenience. The pocket feels like a cottage and town in one, with parks, schools, shopping, and quick routes around Niagara close by. Outside, the lot works hard for you. The oversized garage is a true bonus for parking, storage, or a hobby setup, and the driveway has room for guests and toys. The yard is ready for gardens, a play area, or simple low-maintenance living. This home offers real potential. Move in and enjoy the canal lifestyle right away, or personalize the finishes and build value over time. With brick construction, a flexible lower level, water views, and that big garage, this is a smart buy in a sought-after setting. Book your private showing and see how easy living can feel on Kingsway.
Property Details
Interior
Features
Main Floor
Living
6.83 x 3.78Kitchen
4.11 x 4.04Primary
4.37 x 3.022nd Br
3.02 x 3.0Exterior
Features
Parking
Garage spaces 1
Garage type Attached
Other parking spaces 8
Total parking spaces 9
Property History
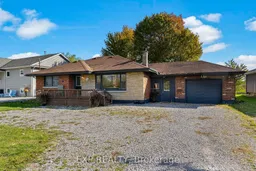 34
34