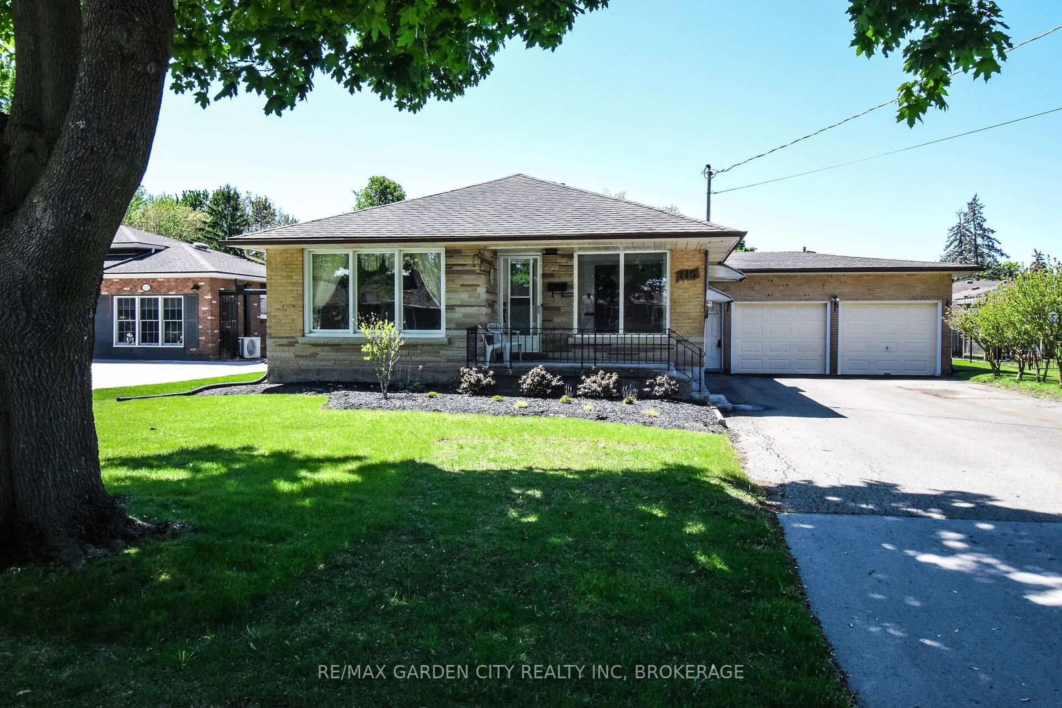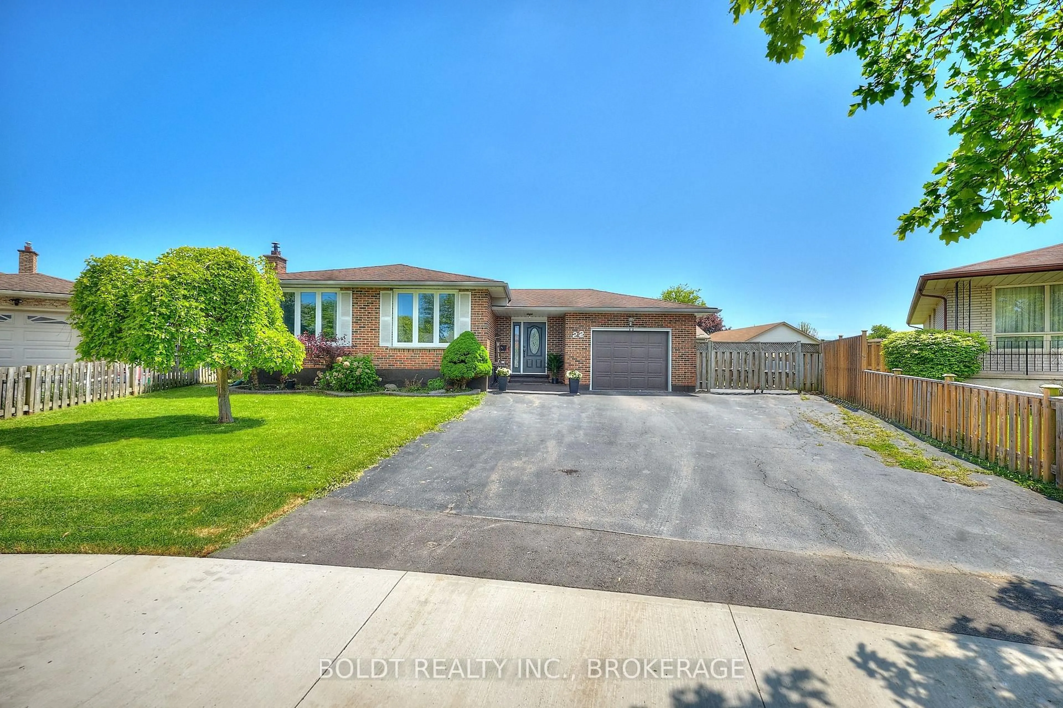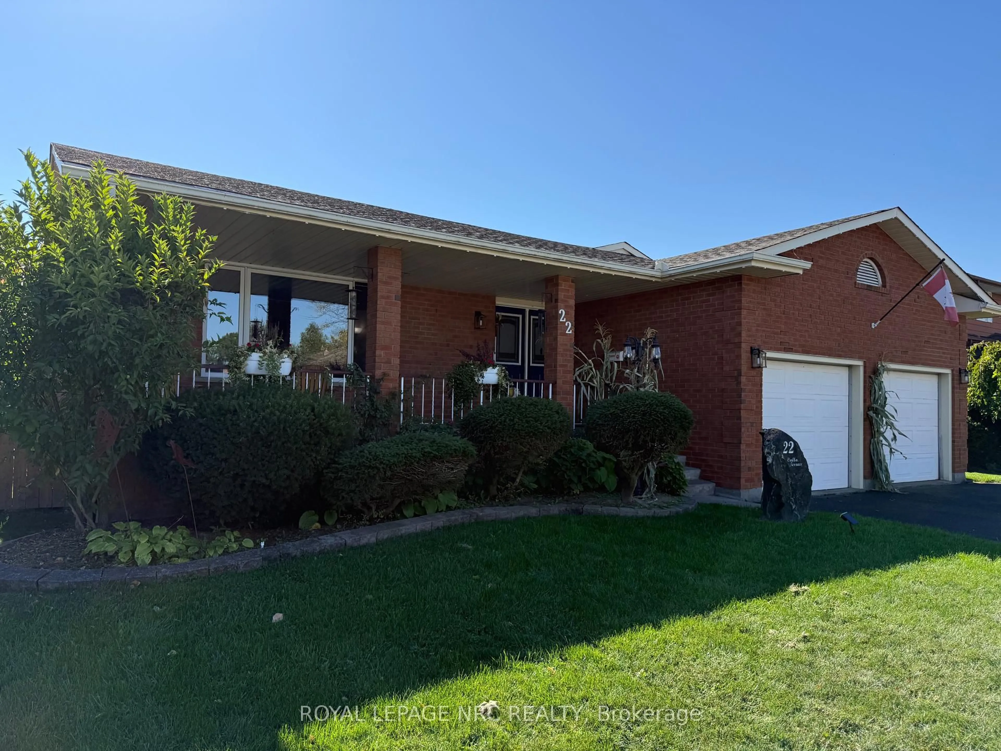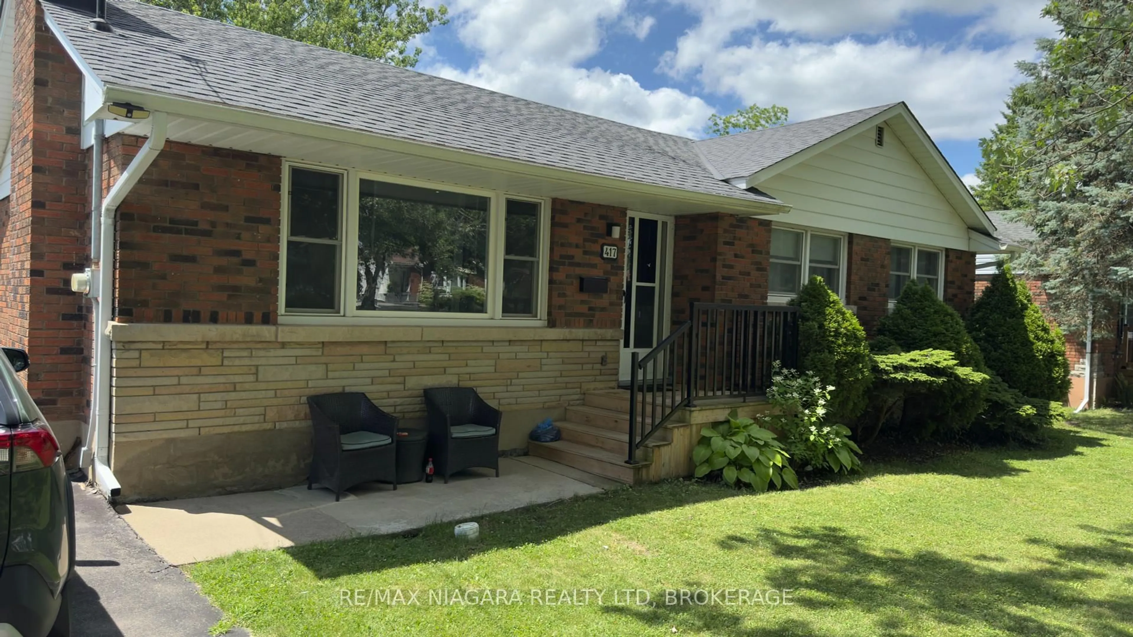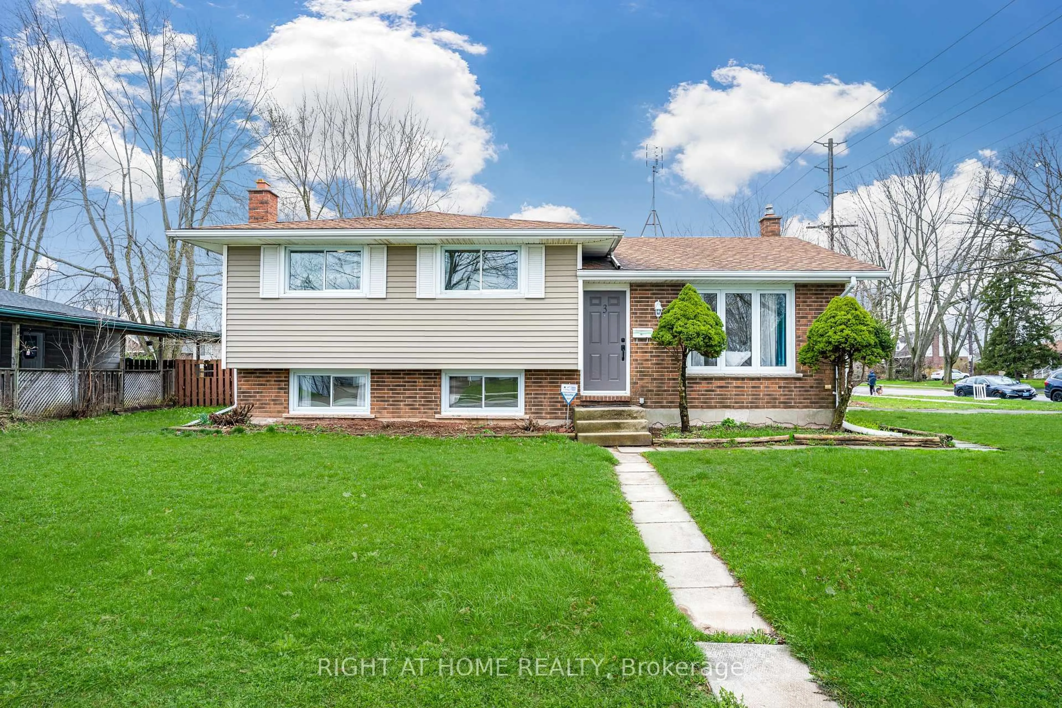Location, Location, Location!! This meticulously maintained bungalow home is a must see. Located steps from the Welland Canal. This 3+1 bedroom, 2 bath home offers an inviting main level including a cozy living room with natural hardwood flooring & refreshed eat-in kitchen with plenty of storage. Finishing off the main level are spacious bedrooms & 4pc bathroom. Side entrance door leading you to several backyard seating areas and garden oasis!! Private fully fenced and surrounded by cedar trees, great for all your family gatherings or enjoying some outdoor quiet time. Basement level offering a full rec-room & second kitchen area. There is a 4th bedroom, full 3 pc bathroom, and a utility room for all your laundry and storage needs. This is perfectly set up for a potential in-law suite or second unit. Updates include: Roof, Air conditioner, electrical panel, exterior doors, basement water proofing. Just minutes to all amenities, shopping & Hwy 406. Walking distance to both public, Catholic and Notre Dame High School. The Welland Canal & Canal Trails perfect for all your outdoor activities including walking, biking, kayaking, and fishing.
Inclusions: FRIDGE, STOVE, WASHER, DRYER, ALL WINDOW TREATMENTS.
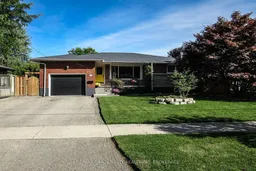 50
50

