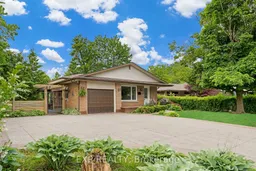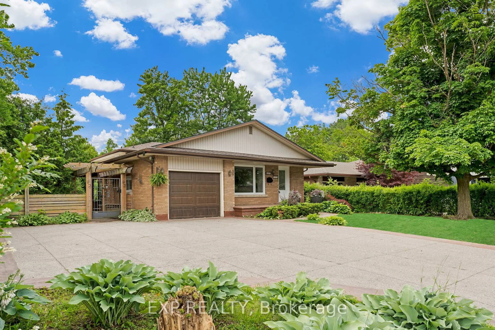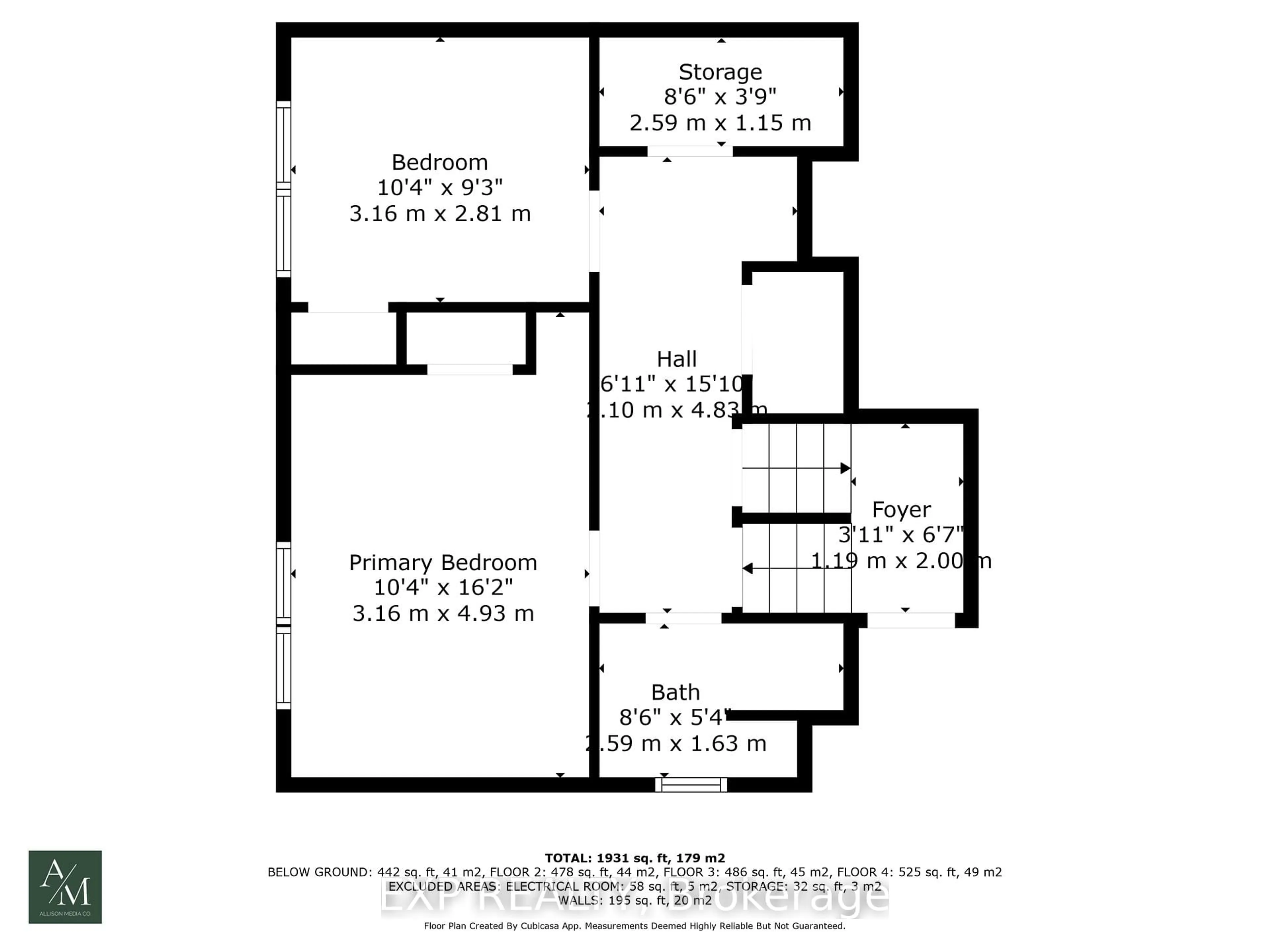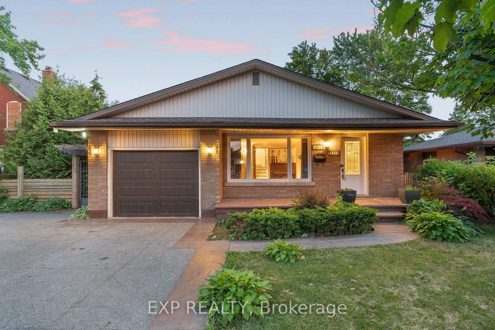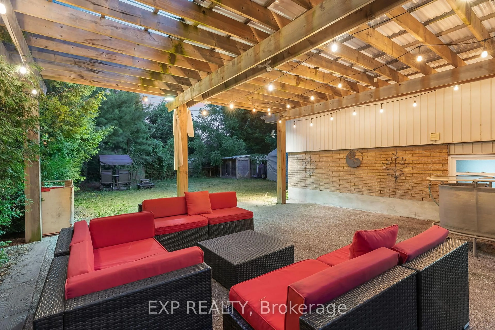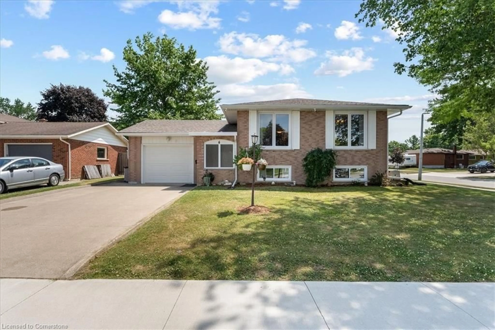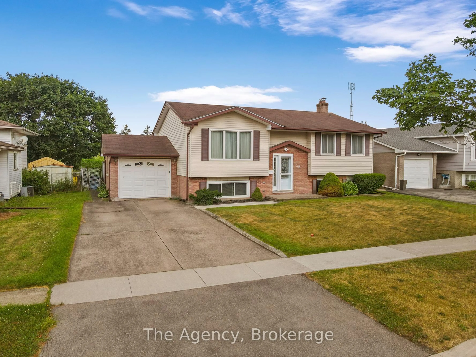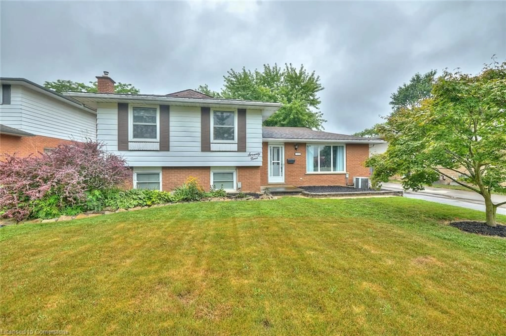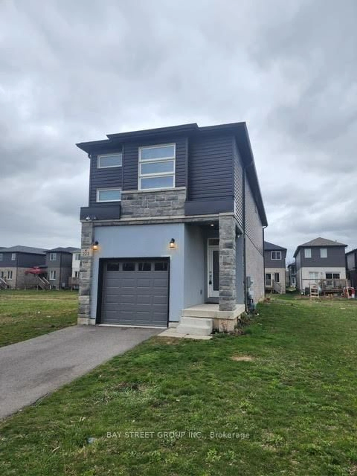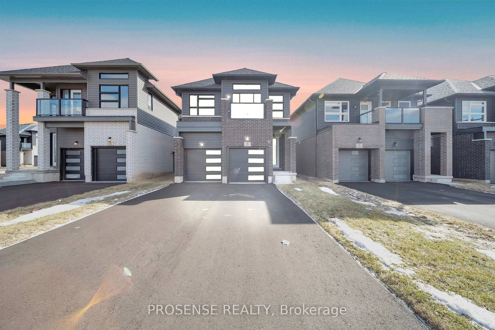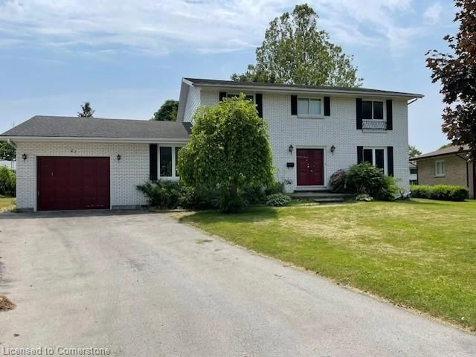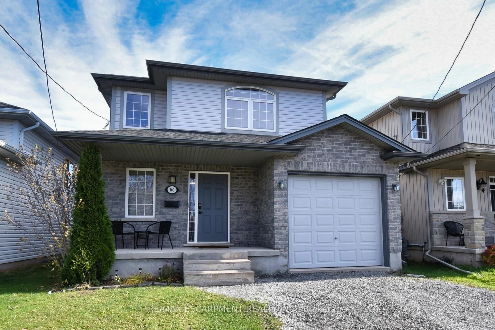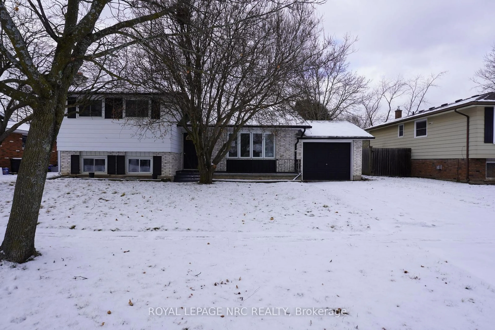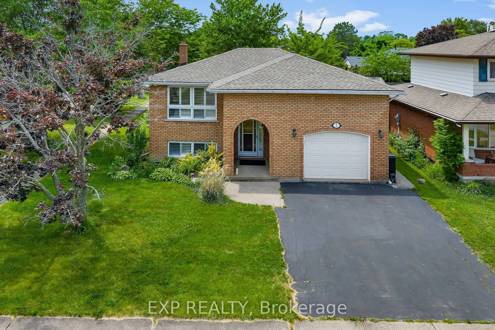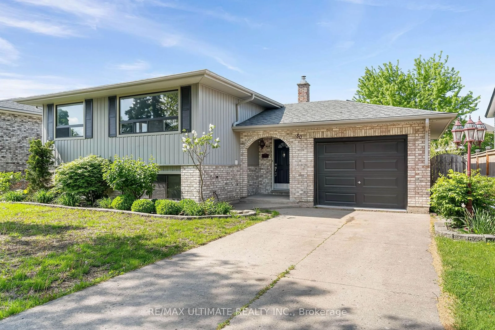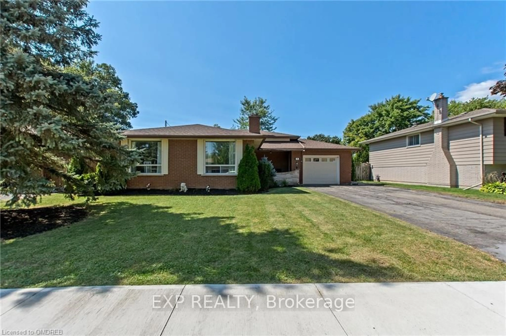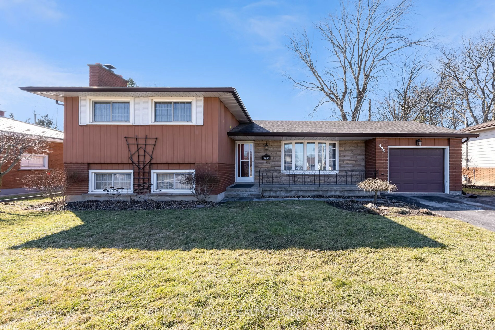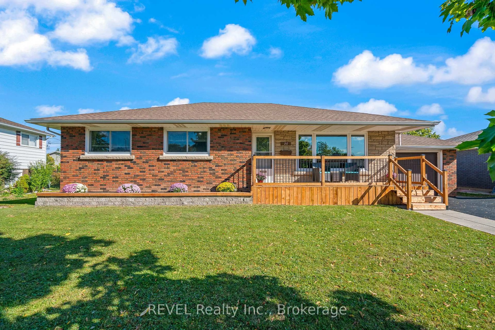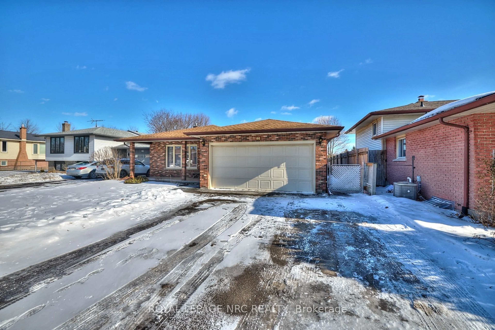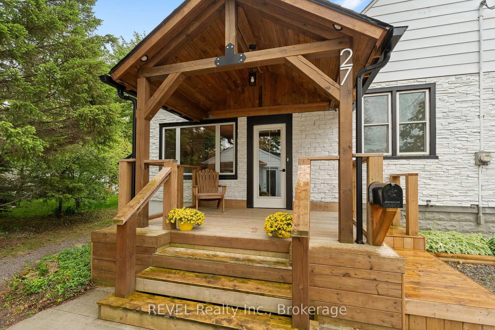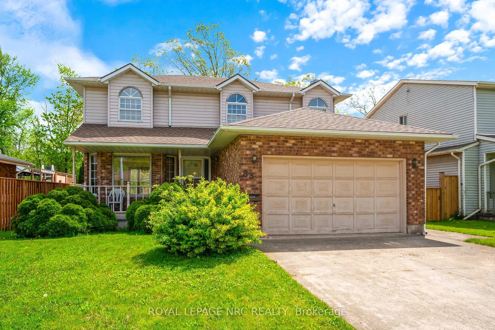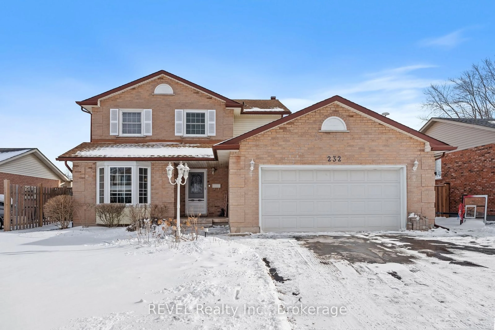425 Fitch St, Welland, Ontario L3C 4W7
Contact us about this property
Highlights
Estimated valueThis is the price Wahi expects this property to sell for.
The calculation is powered by our Instant Home Value Estimate, which uses current market and property price trends to estimate your home’s value with a 90% accuracy rate.Not available
Price/Sqft$551/sqft
Monthly cost
Open Calculator
Description
This impressive 4-level back-split is the perfect blend of functionality, flexibility, and fabulous curb appeal! Boasting 5 spacious bedrooms, 2 full bathrooms, and two separate entrances, this home is ideal for multi-generational living or in-law suite potential. Step inside to see the generous layout where there's room for everyone and then some! Enjoy the comfort and convenience of two full kitchens, making entertaining or shared living a breeze. The thoughtfully designed layout offers distinct living spaces on each level, providing both privacy and togetherness when you need it most.Outside, the curb appeal is simple and easy to maintain. Beautifully maintained concrete with a brick home gives a welcoming presence that sets the tone before you even walk through the door. Whether you're a large family, investor, or someone who values space and versatility, this home delivers. Located in a desirable neighbourhood, close to schools, parks, shopping, and more you don't want to miss this rare opportunity!
Property Details
Interior
Features
Main Floor
Kitchen
4.62 x 2.66Dining
2.68 x 2.75Living
7.39 x 3.42Exterior
Features
Parking
Garage spaces 1
Garage type Attached
Other parking spaces 5
Total parking spaces 6
Property History
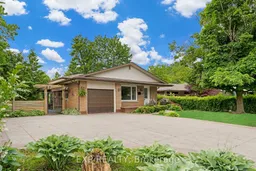 42
42