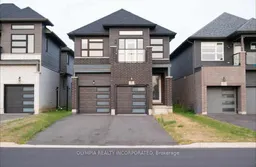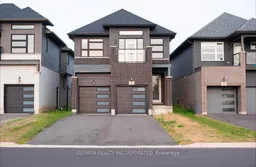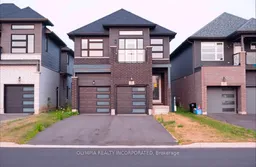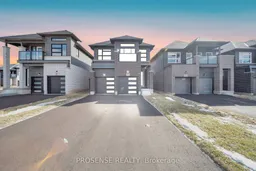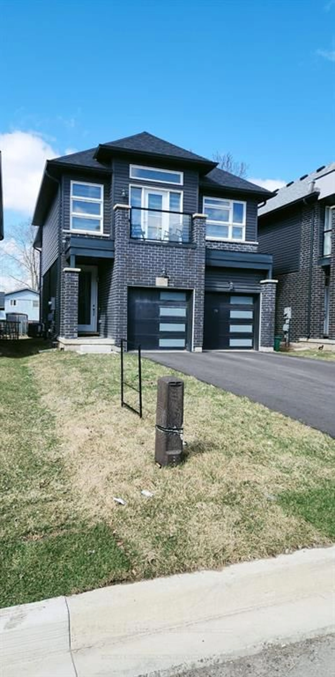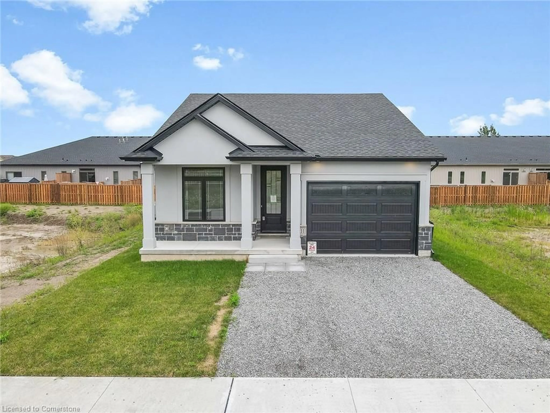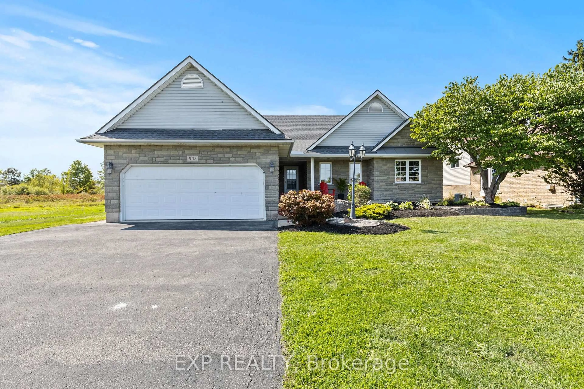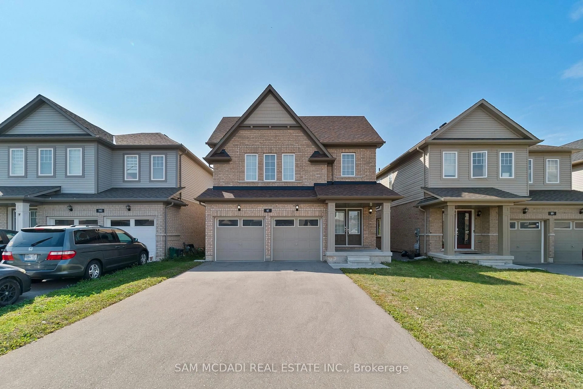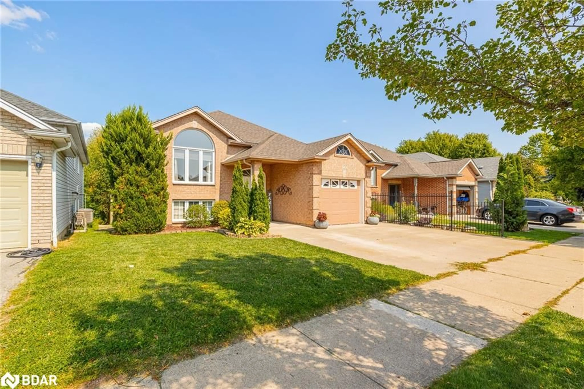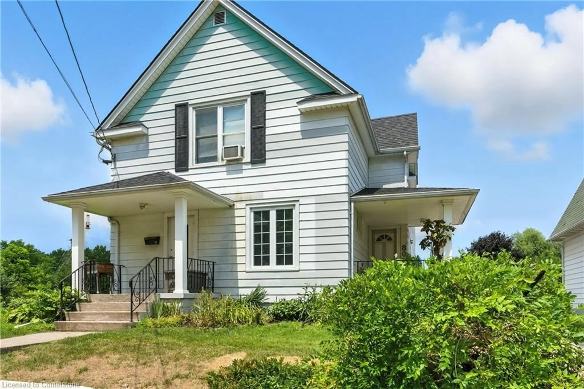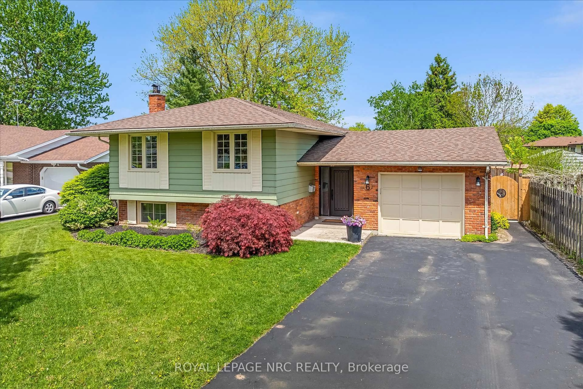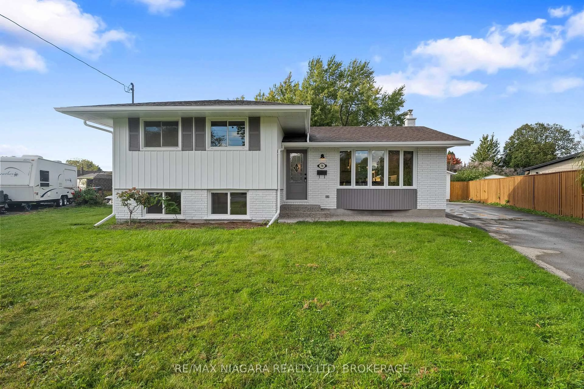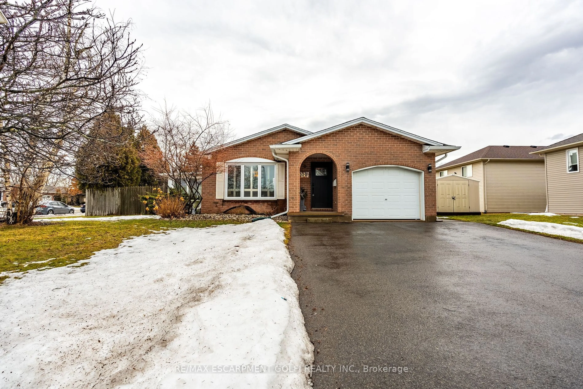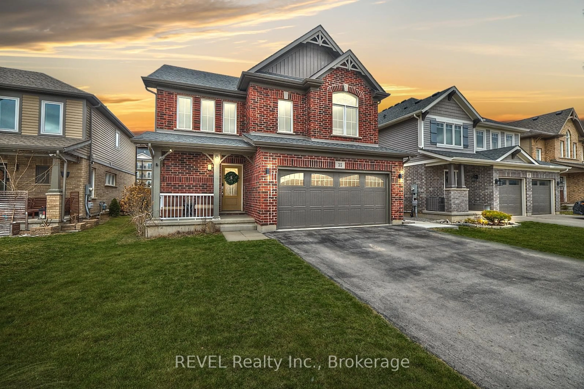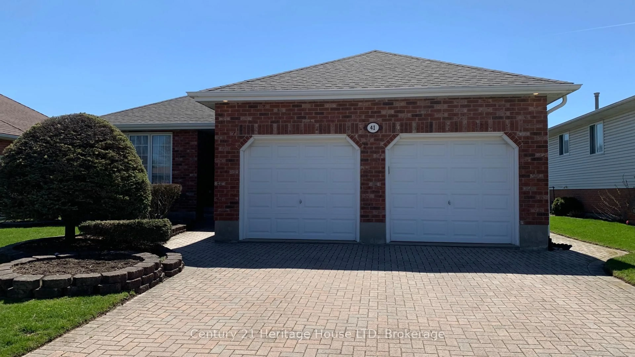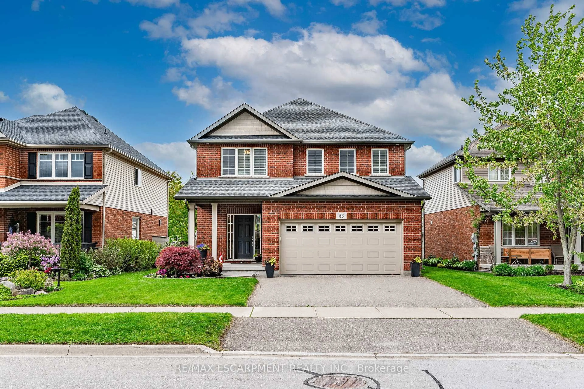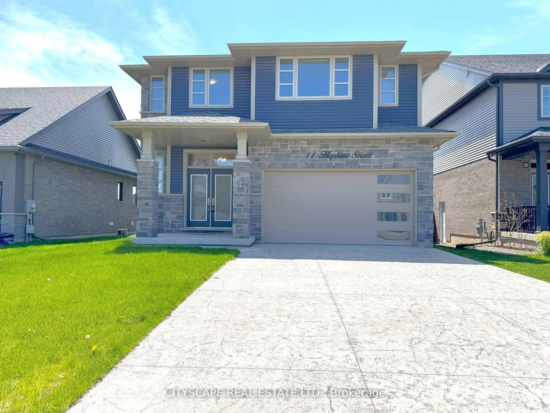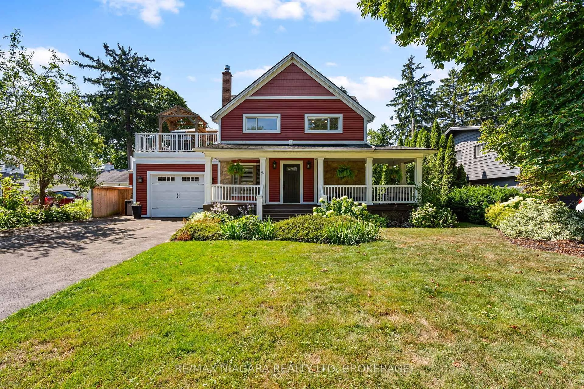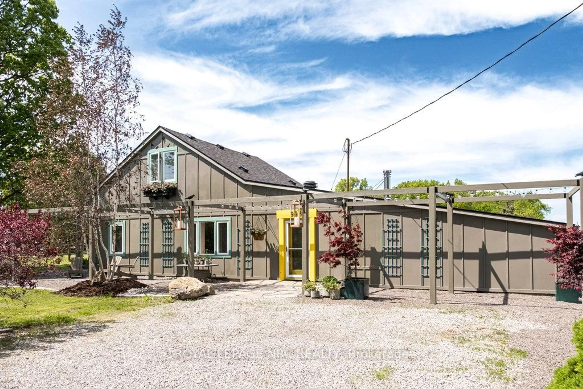Modern, 2023 Built Detached 2-storey offering 4 bedrooms, 2.5 bathrooms and attached double garage. Welcome to 99 Louise Street, a thoughtfully designed, family home, located in Welland's highly sought-after Crowland neighborhood. Step inside to an open-concept main floor that's perfect for families and entertaining. The heart of the home is the large eat-in kitchen, complete with stainless steel appliances, a center island, and sliding door to access the backyard. Enjoy main floor laundry, double garage with inside entry and the convenience of a main floor 2pc bath. Upstairs, the primary suite features a luxurious 5-piece ensuite bathroom with his and her vanities, soaker tub, shower and walk-in closet. The second bedroom offers a private walk-out balcony, while the third bedroom includes its own walk-in closet. The 4th bedroom is also generous and size and is serviced by a 4pc bathroom. The lower level is unspoiled and awaits your finishing touches. Other notable features include stunning curb appeal, modern interior finishes and prime location near Diamond Trail Public School, Welland Public Library, grocery stores, Shoppers Drug Mart, and more! This is a rare opportunity to own a newer home in an established, family-friendly community. A true pleasure to view and show.
Inclusions: All appliances and window coverings.
