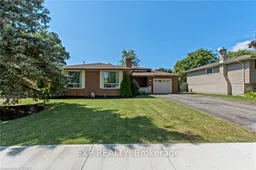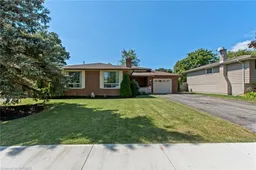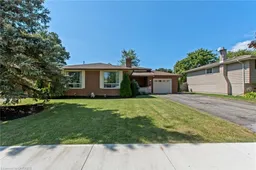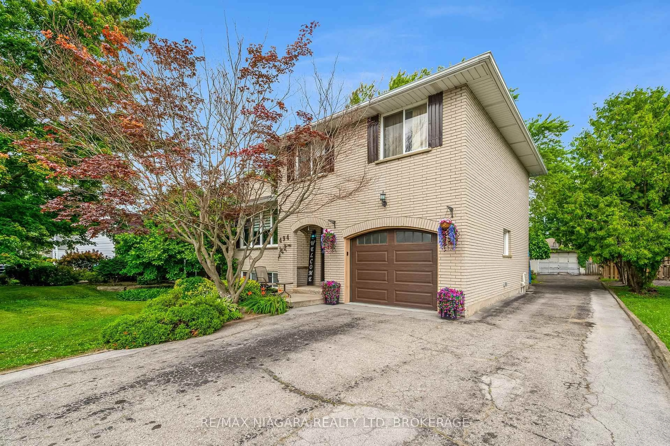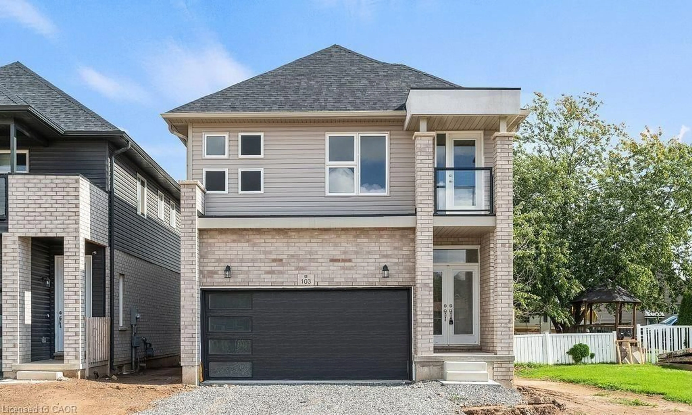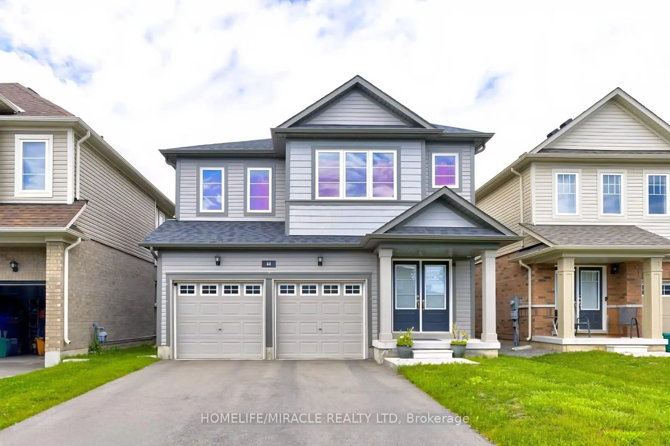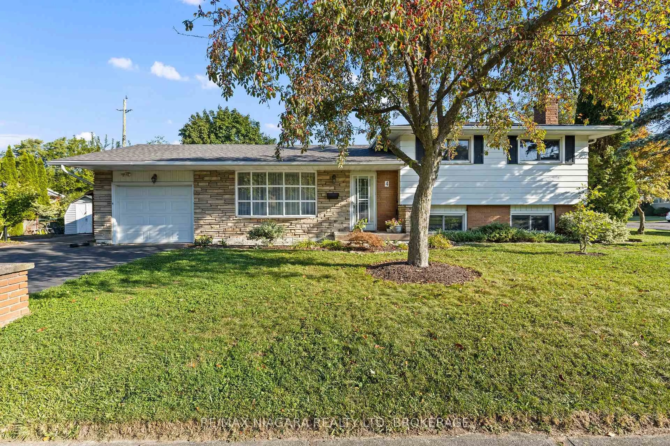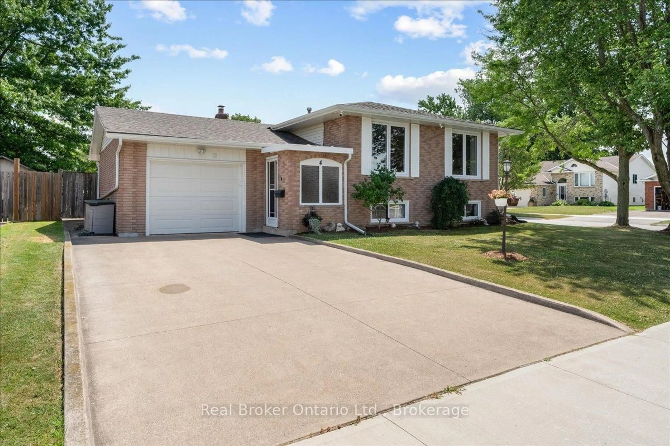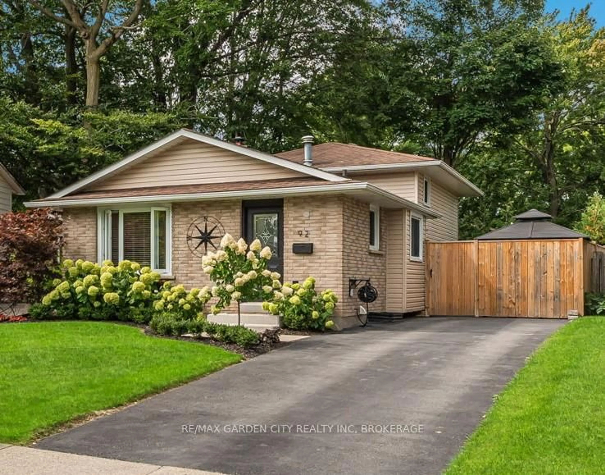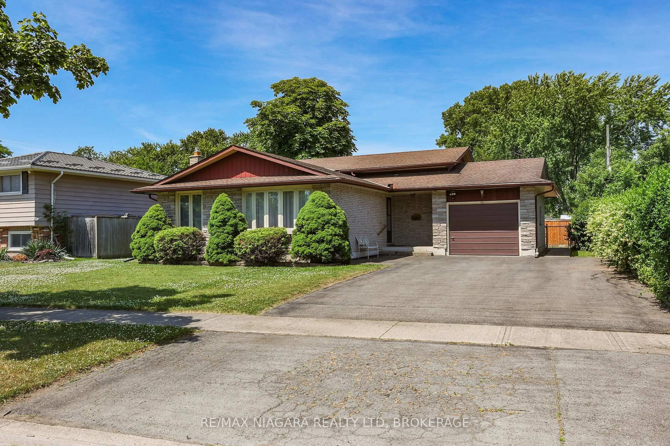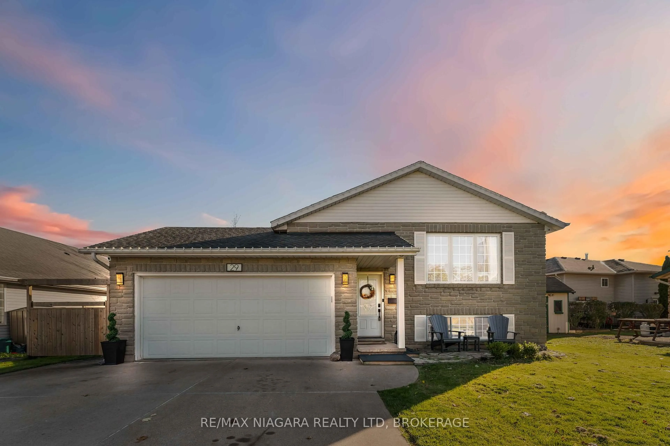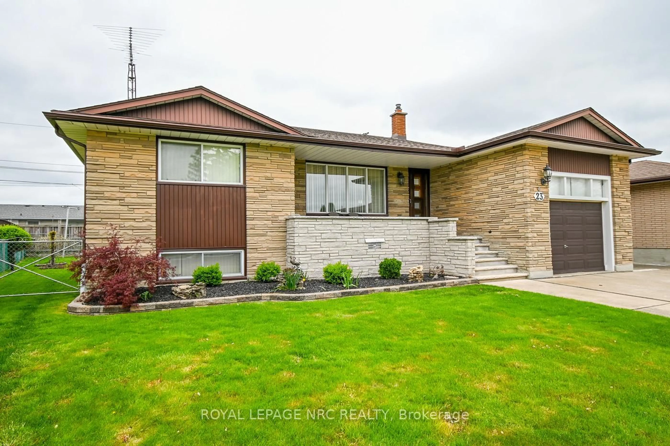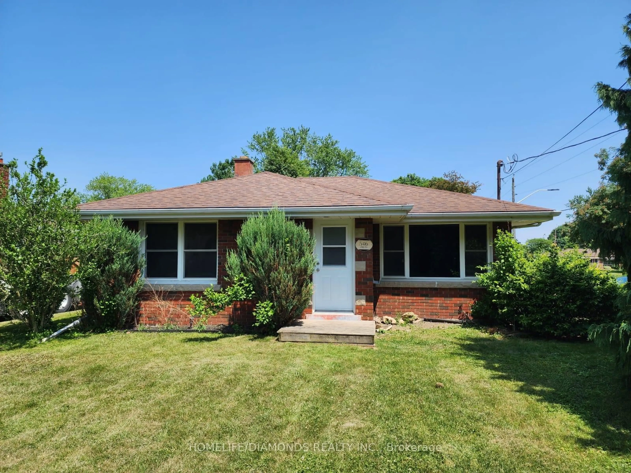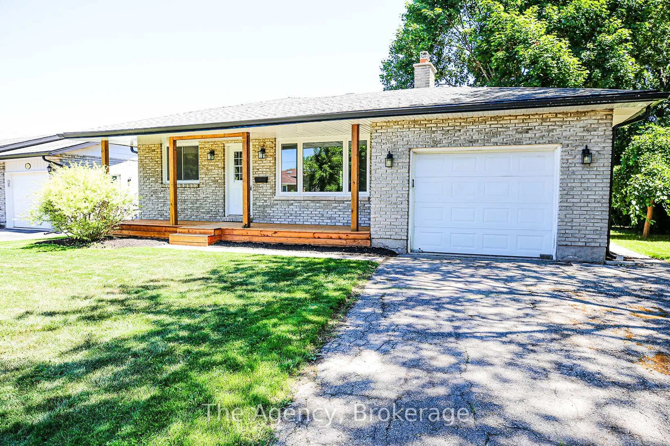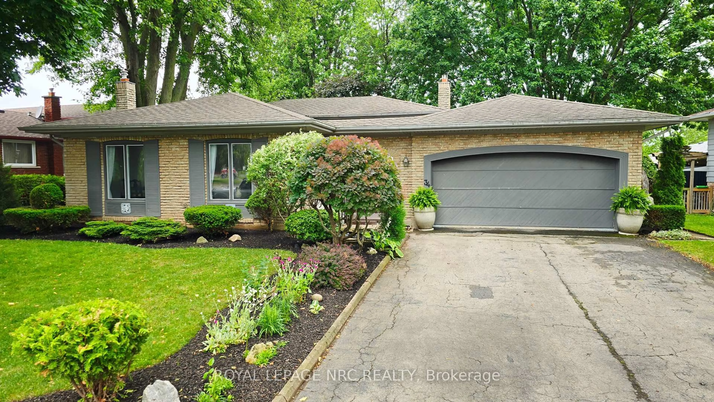WELCOME TO LIFE ON MAUREEN AVENUE AND WELCOME TO THE "GOOD LIFE" AT #75. THIS HOME IS SITUATED NICELY ON ONE OF THE NICEST STREETS IN WELLAND. PRIDE OF OWNERSHIP IS EVIDENT ON THIS QUIET TREE-LINED STREET. BUYERS WILL LOVE THE PRIVATE RESORT-STYLE BACKYARD WITH IN GROUND POOL - GARDEN SHED - AND A FULL SECRET BACKYARD ON THE OTHER SIDE OF THE CEDAR TREES. THE YARD IS FULLY FENCED - BOASTS AN ABUNDANCE OF SUNSHINE AND EASY ACCESS TO THE HOUSE INTERIOR AND LOWER LEVEL WASHROOM. THIS IS THE PERFECT PLACE FOR THOSE HAVE KIDS - DOGS - AND THOSE THAT LIKE TO BBQ - SUNTAN AND ENTERTAIN. UPON ENTRY BUYERS WILL BE IMPRESSED WITH THE CARPET FREE INTERIOR WITH THE LIVING AND DINING ROOMS FEATURING NEW HARDWOOD FLOORING. THE LOWER LEVEL FEATURES AN ADDITIONAL BEDROOM - LARGE RECROOM WITH GAS FIREPLACE AND A 3-PIECE BATHROOM. EASY IN-LAW POTENTIAL AND MULTI-GENERATIONAL SET UP HERE WITH A FULL SEPARATE ENTRANCE. FURTHER DOWN IN THE BASEMENT - THERE IS A BONUS GAMES ROOM. THE UPPER LEVEL IS FULLY CARPET FREE AND HOSTS GOOD-SIZED BEDROOMS. NO SHORTAGE OF SPACE IN THIS HOME. FLEXIBLE CLOSING AND READY FOR THE NEW OWNERS!!
Inclusions: Built-in Microwave, Garage Door Opener, Microwave, Other
