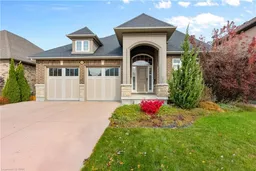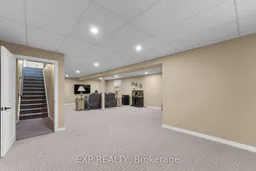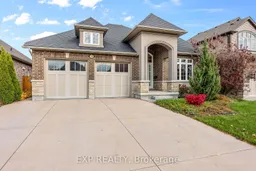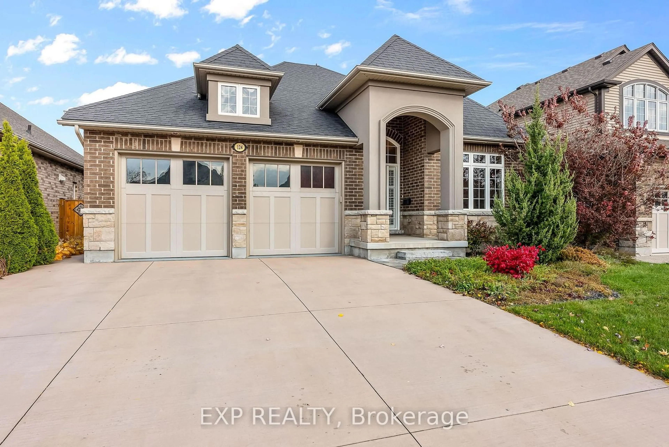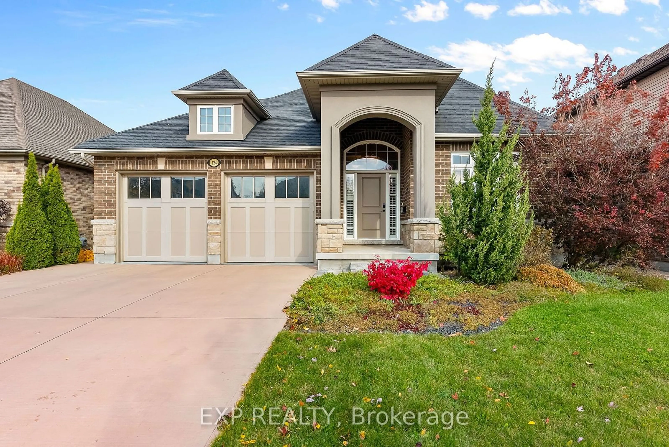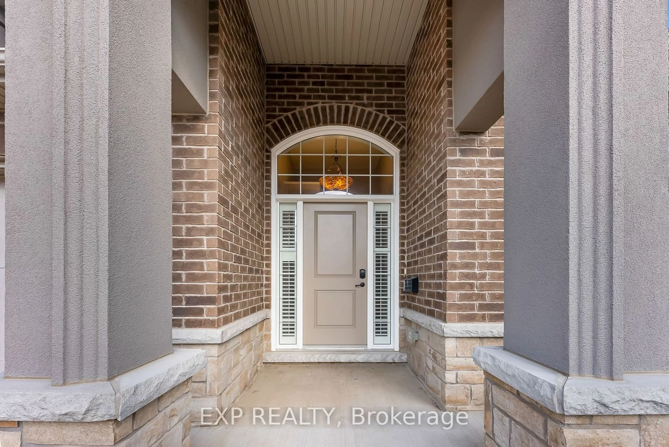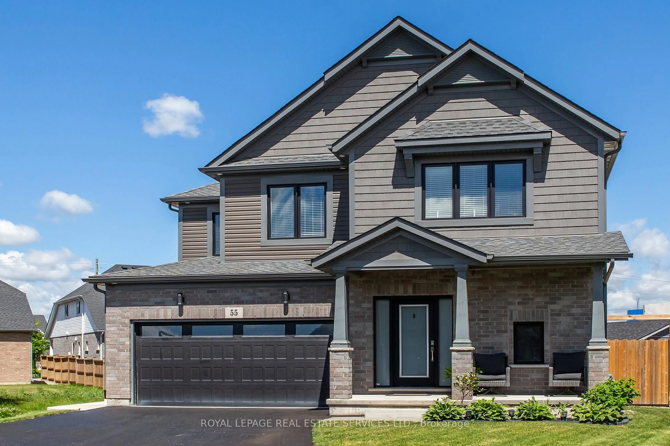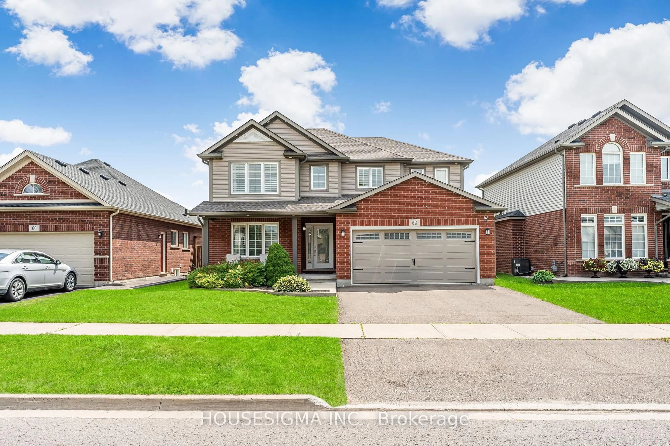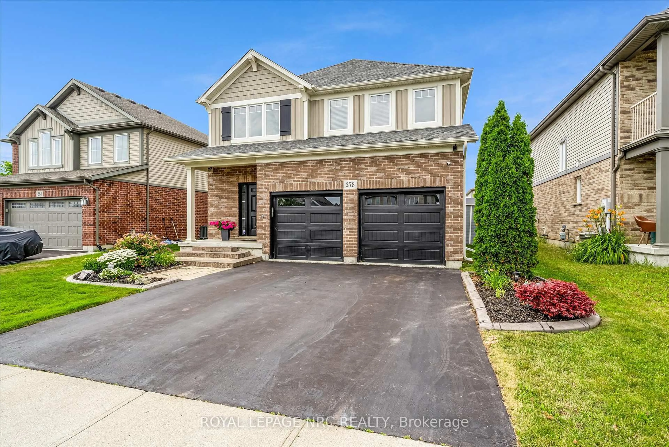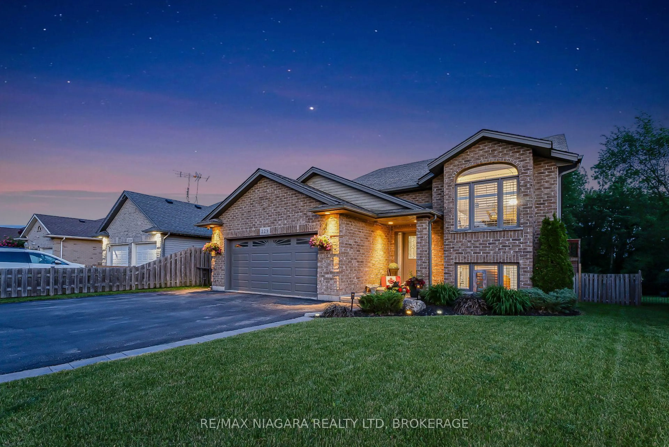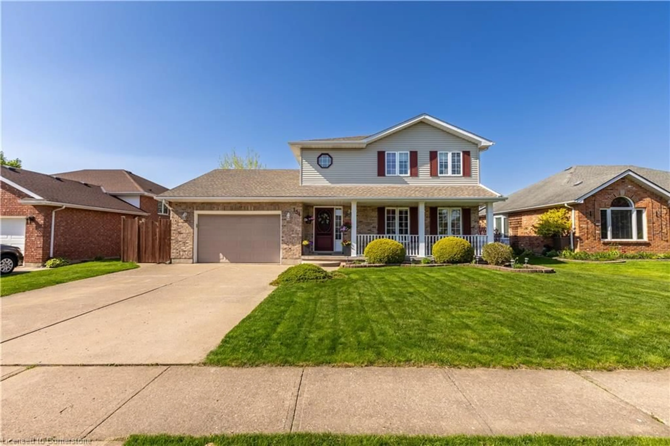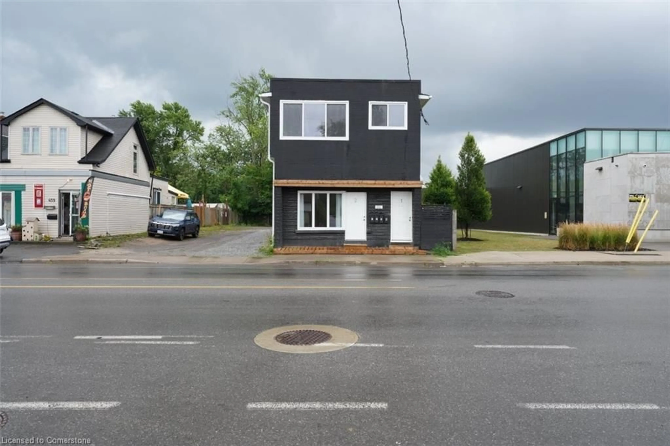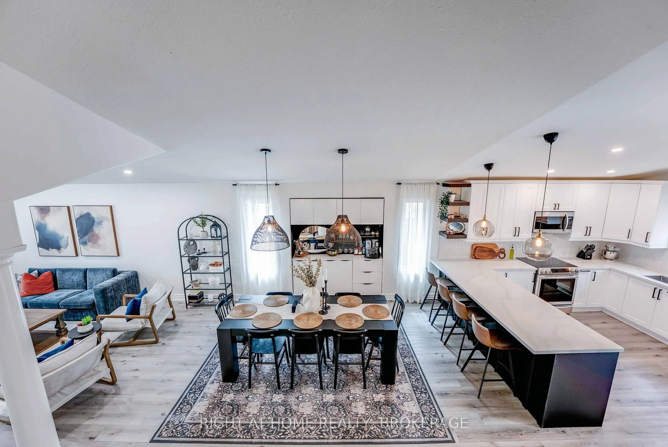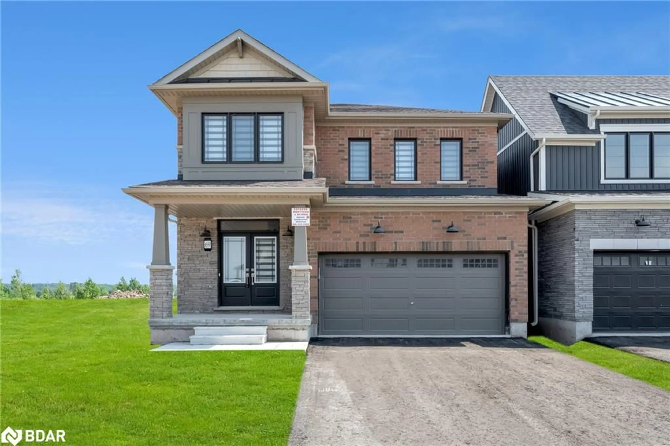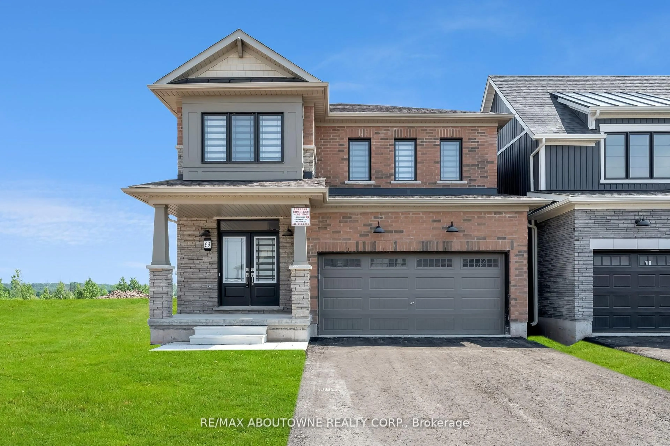124 Timberview Cres, Welland, Ontario L3C 0B8
Contact us about this property
Highlights
Estimated valueThis is the price Wahi expects this property to sell for.
The calculation is powered by our Instant Home Value Estimate, which uses current market and property price trends to estimate your home’s value with a 90% accuracy rate.Not available
Price/Sqft$548/sqft
Monthly cost
Open Calculator
Description
Welcome to this exquisite Rinaldi-built bungalow, perfectly situated on a prestigious street in the sought-after Coyle Creek neighbourhood of Welland. Offering over 1,600 sq. ft. of main-floor living and 3,000 + sq. ft. of total space, this home features 3+1 bedrooms and 3 beautifully appointed bathrooms. Designed with comfort and accessibility in mind, the open-concept layout showcases premium hardwood floors, large sunlit windows and an updated kitchen ideal for entertaining. The primary suite offers a serene retreat, complete with a renovated en-suite featuring a walk-in shower and quartz bench. Additional upgrades include updated carpeting in the main floor bedrooms, a new washer/dryer and a garage ramp for seamless access to the home. Set amidst mature greenery, the property provides just enough garden space to enjoy without the burden of extensive upkeep, whilst maintaining privacy. Located near top-tier golf courses, scenic trails and all essential amenities, this home offers the perfect blend of luxury, convenience and natural beauty. This residence promises timeless quality and an effortless lifestyle tailored to your needs.
Property Details
Interior
Features
Bsmt Floor
Rec
11.05 x 5.33Br
3.66 x 3.05Utility
10.16 x 5.31Exterior
Features
Parking
Garage spaces 2
Garage type Attached
Other parking spaces 6
Total parking spaces 8
Property History
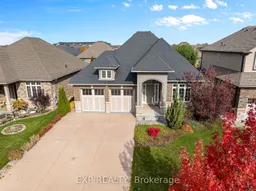 40
40