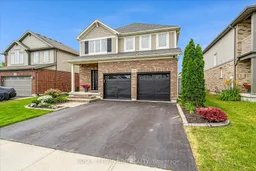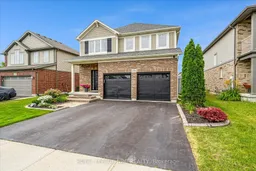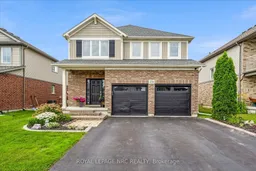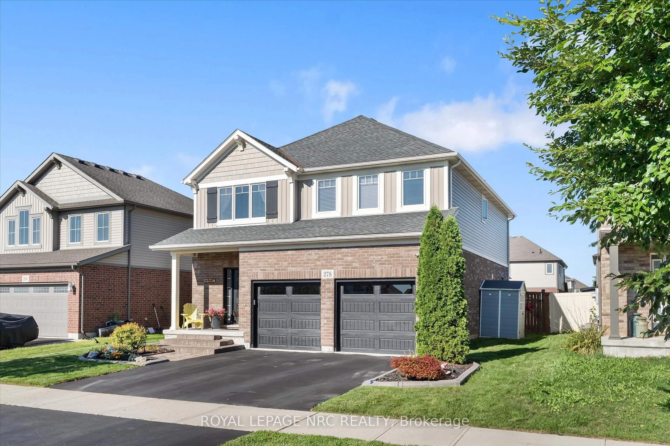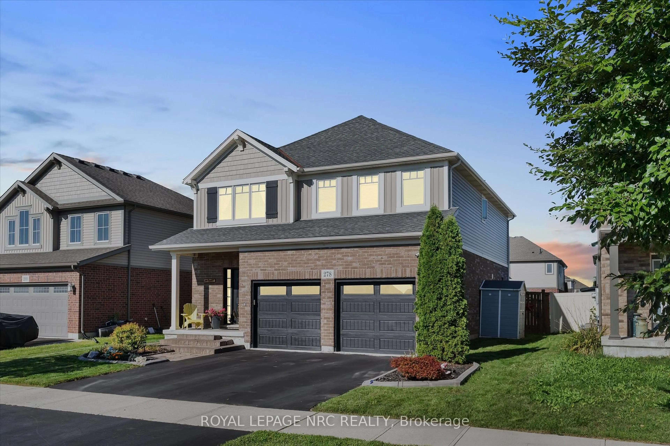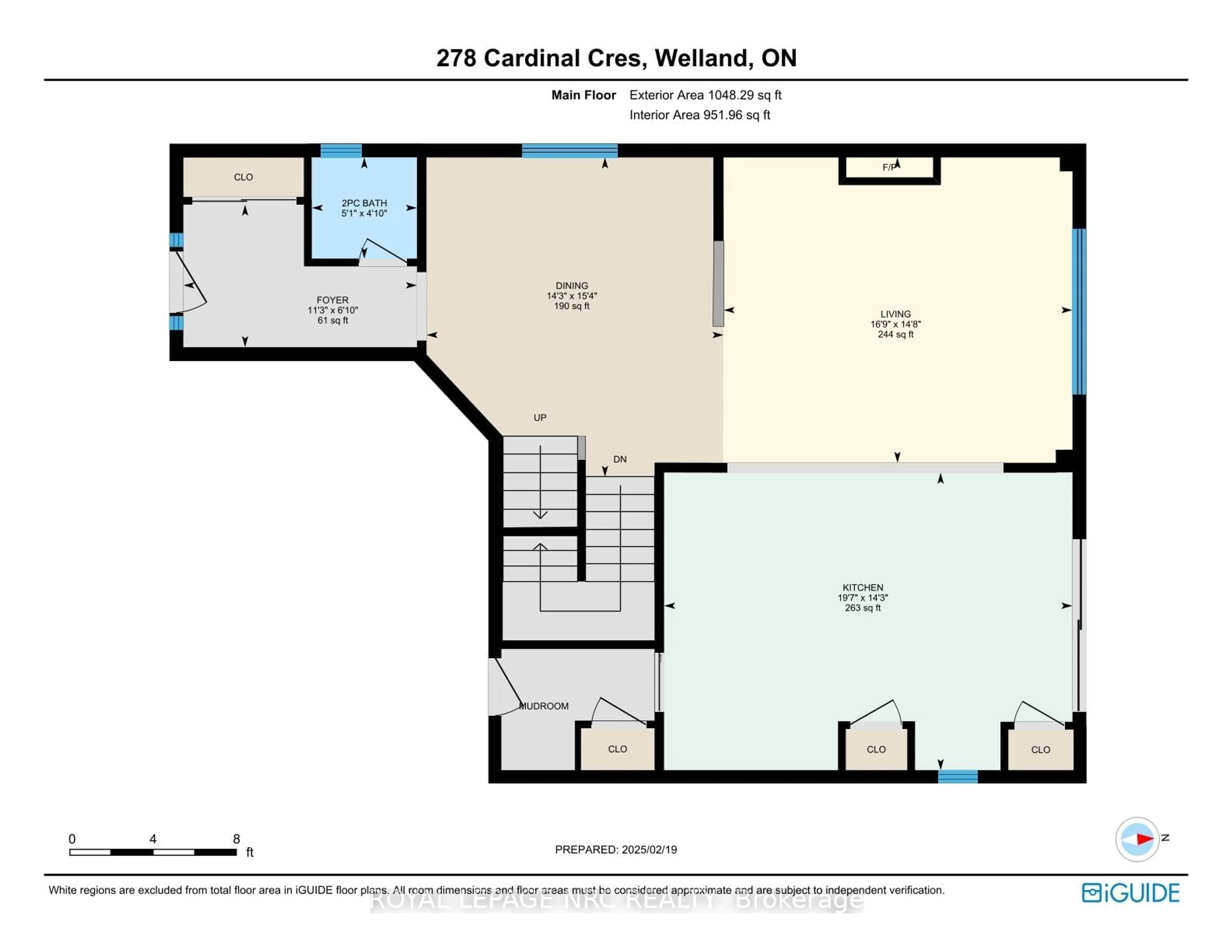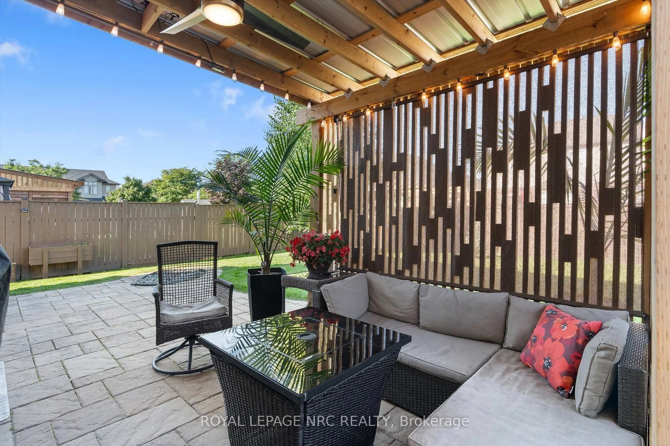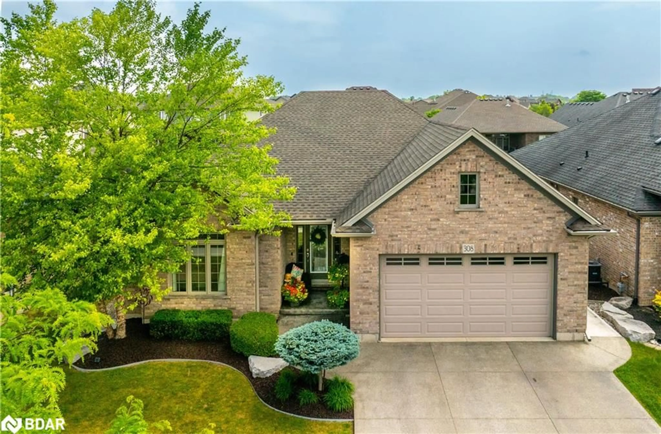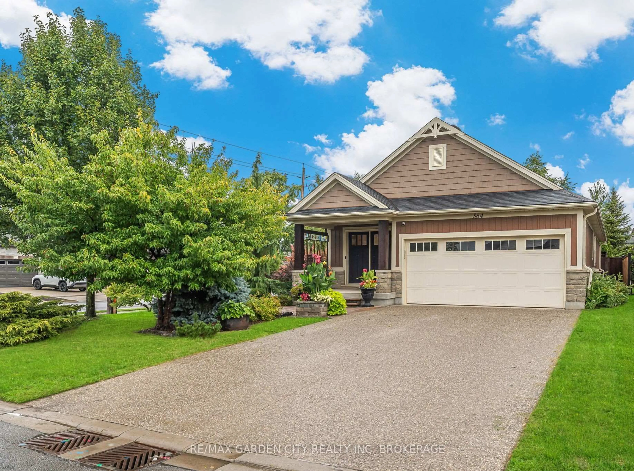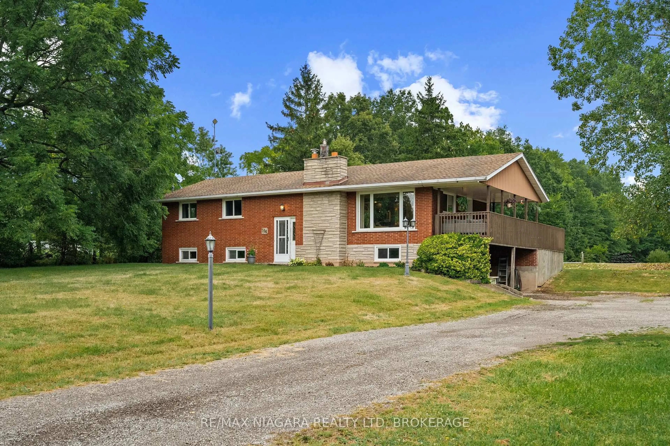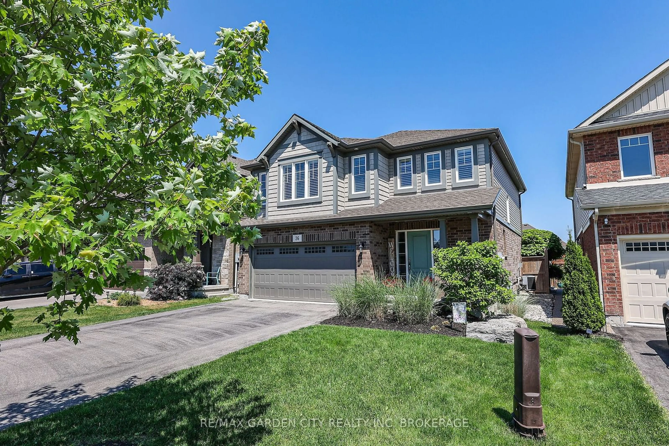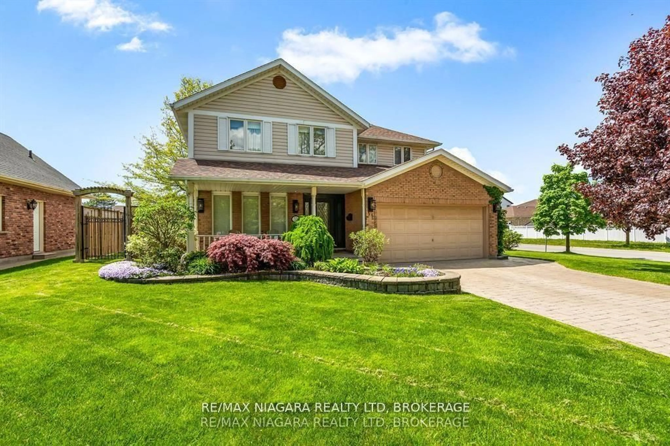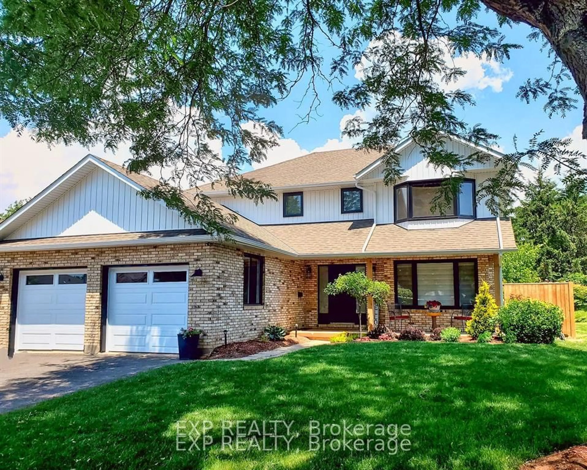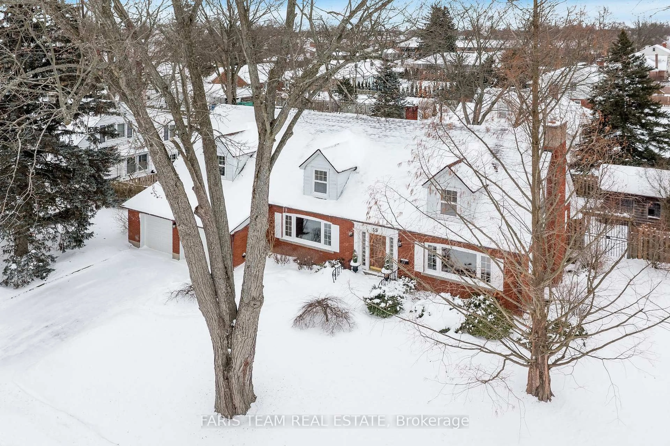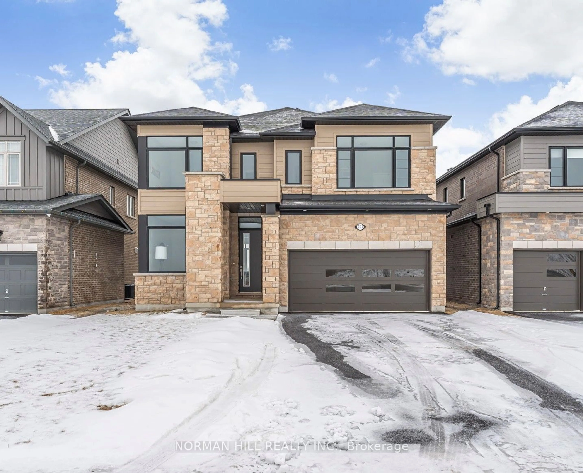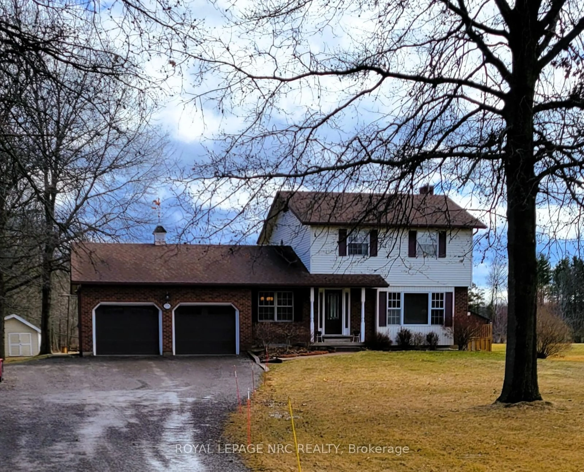278 Cardinal Cres, Welland, Ontario L3C 0B1
Contact us about this property
Highlights
Estimated valueThis is the price Wahi expects this property to sell for.
The calculation is powered by our Instant Home Value Estimate, which uses current market and property price trends to estimate your home’s value with a 90% accuracy rate.Not available
Price/Sqft$391/sqft
Monthly cost
Open Calculator
Description
Welcome to 278 Cardinal Crescent, a spacious and comfortable Energy Star home offering over 2,425 sq. ft. above ground in a desirable Welland neighbourhood. Featuring 4 bedrooms and 2.5 bathrooms(Above Grade), combining modern finishes with family-friendly living. The fully finished basement adds tremendous value with two additional bedrooms, a full bathroom, and a large recreation room complete with built-in surround sound perfect for movie nights, sports or entertaining.The Kitchen showcases quartz counters throughout, blending style and durability, while the open layout ensures plenty of natural light. Outside, the professionally landscaped yard includes underground sprinklers, mature trees, and a stone patio with a covered gazebo, outdoor fan, and lights - an ideal retreat for evenings. Located on the edge of the city, this quiet street offers tranquility while keeping you close to everything. Within walking distance are the river and two golf courses, all major amenities are within a 10-minute drive. With an attached two-car garage and thoughtful upgrades throughout, this property is ready for its next chapter. Whether your are looking to raise a family, upgrade to your dream home, or relocate from Toronto for more space and value, 278 Cardinal Crescent delivers exceptional lifestyle, comfort and value. Offered at $869,750 this is a must-see opportunity.
Property Details
Interior
Features
Main Floor
Living
4.45 x 5.18Kitchen
5.92 x 4.45Eat-In Kitchen / Centre Island / Quartz Counter
Dining
4.45 x 4.16Exterior
Features
Parking
Garage spaces 2
Garage type Attached
Other parking spaces 2
Total parking spaces 4
Property History
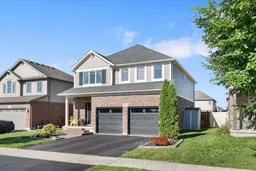 48
48