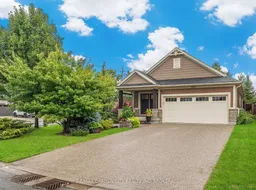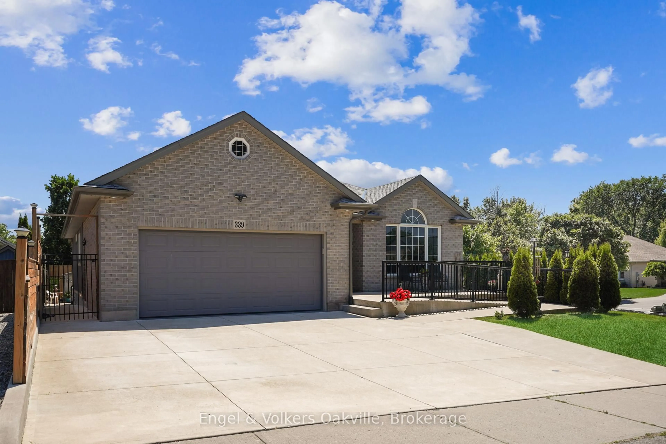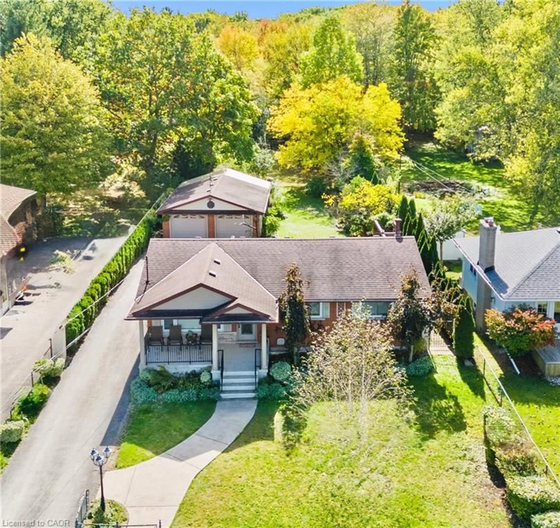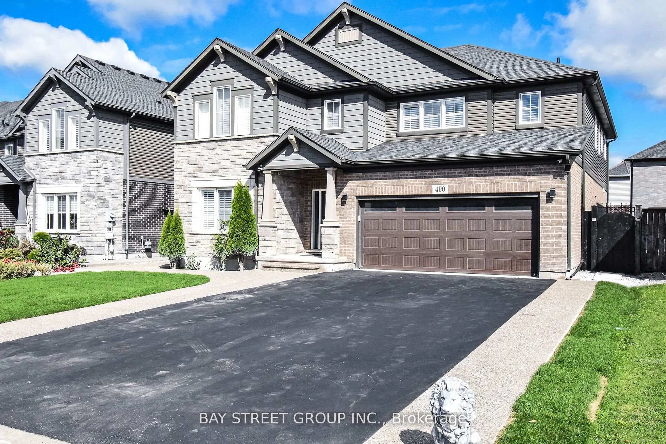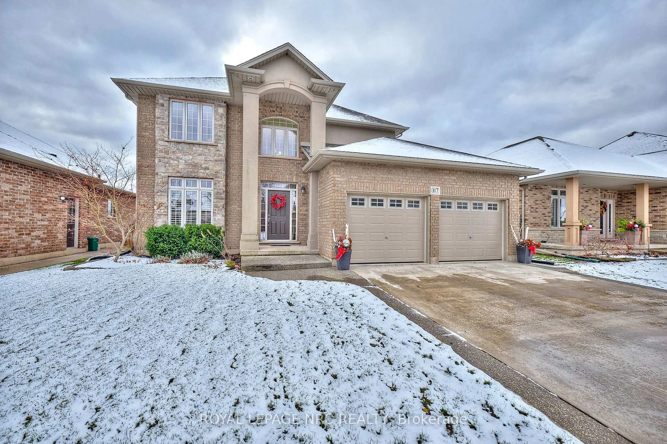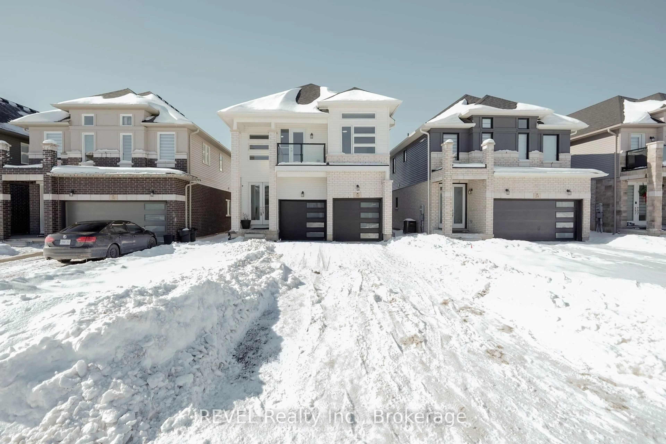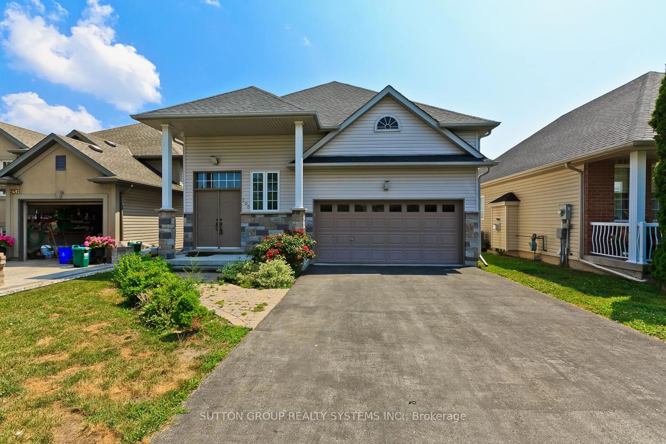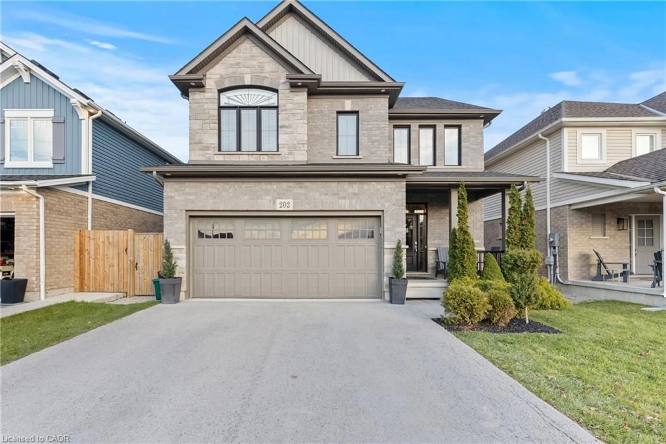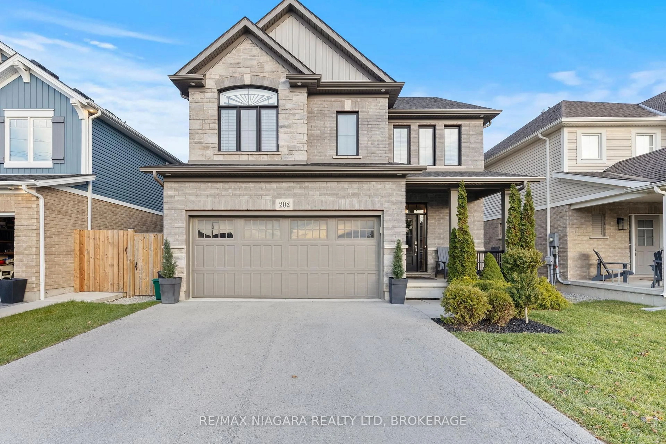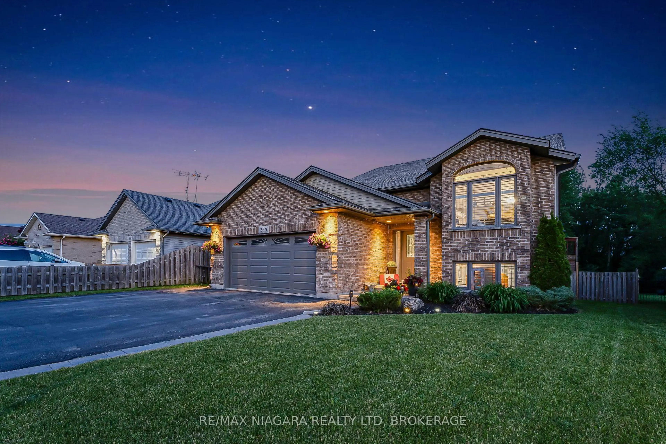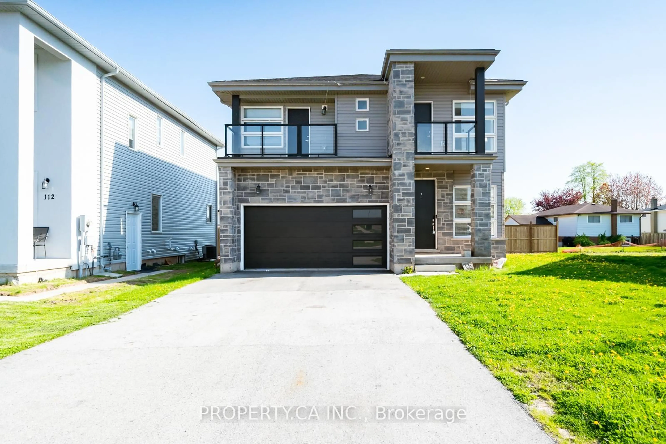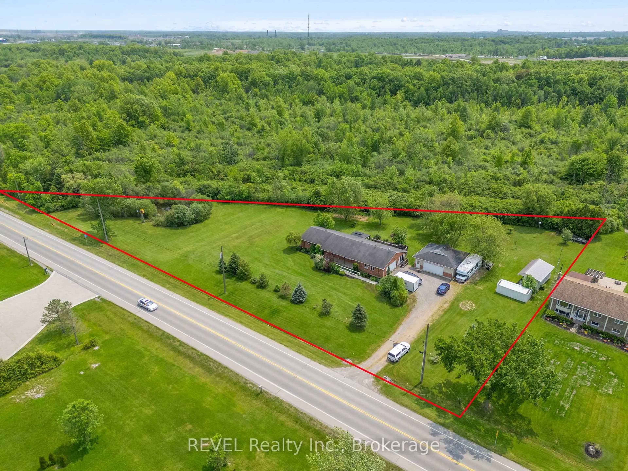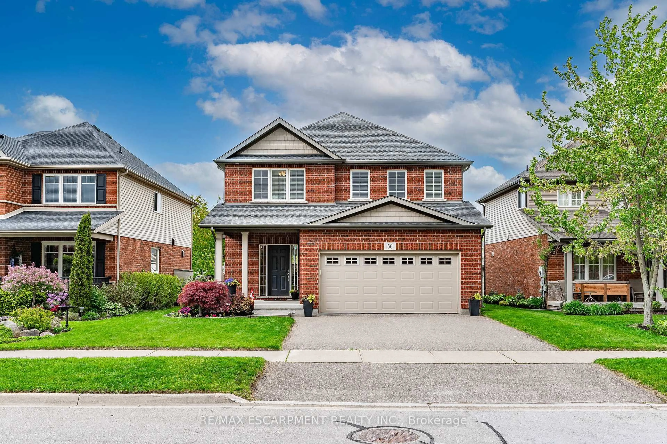Stunning 3 Bedroom, 3 Bathroom, Bungalow in one of West Welland's most sought after areas, Coyle Creek. Built in 2011 this former Rinaldi Model Home presents all the features and upgrades you would expect in an Award Winning Builder layout and design .Double front doors with spacious Foyer and extra wide hall leads to the Primary Bedroom with 3 pc. Ensuite Bathroom and Large walk in closet. New vanity, counters, sink and faucet recently updated. Good sized secondary Bedroom with a 4 piece Bathroom close by. Open Concept Kitchen with quartz counters and island eating bar. The Great Room with stone faced Fireplace, vaulted ceilings will impress. Laundry and Pantry also on the main level. From the Dining area french doors lead into an Aztec 3 season Sunroom, with electric outlets.2 patio door access points to the secluded, fully fenced ( 2 gates) oasis style backyard. Deluxe Hot Tub included. Lower gorgeous Family Room, 3rd Bedroom with egress window, and walk in closet. Lower 3 piece Bathroom. Large Basement area affords loads of storage space. Aggregate concrete driveway parks 4 cars, 2 Car oversized double garage with inside entry. The entire property is tastefully landscaped. Numerous other features and upgrades. Minutes from 3 area Golf courses. Make an appointment to see this spectacular home today !
Inclusions: All Window Coverings, ELF's, Mirrors, Hot Tub, Stove, Fridge, Bathroom Mirrors, Microwave & Convection Oven Combo, Washer, Dryer, Dishwasher, Garden Ornaments, Nest Smart Thermostat and Security Door Bell, Garage Door Open with 2 remotes, CVac roughed in,
