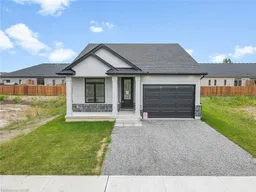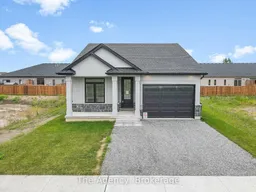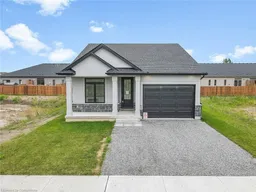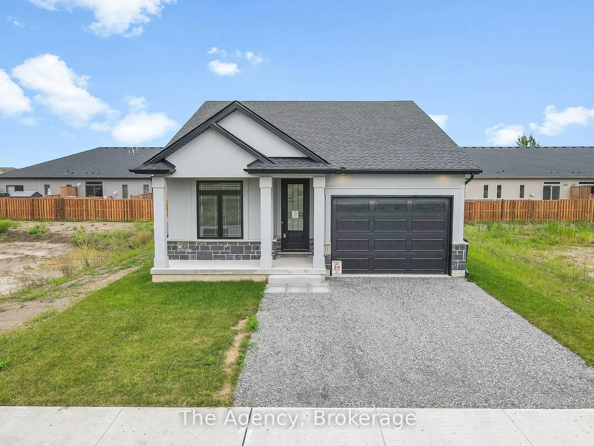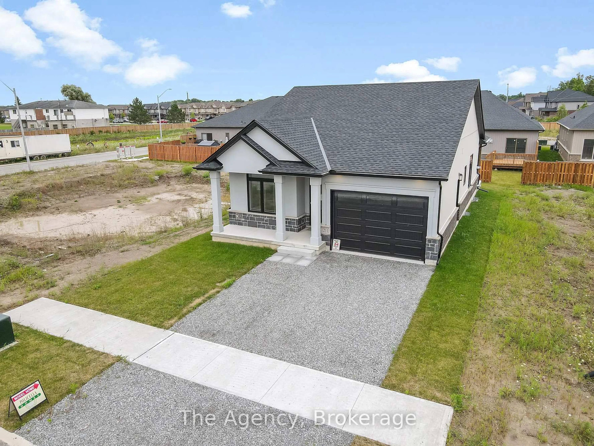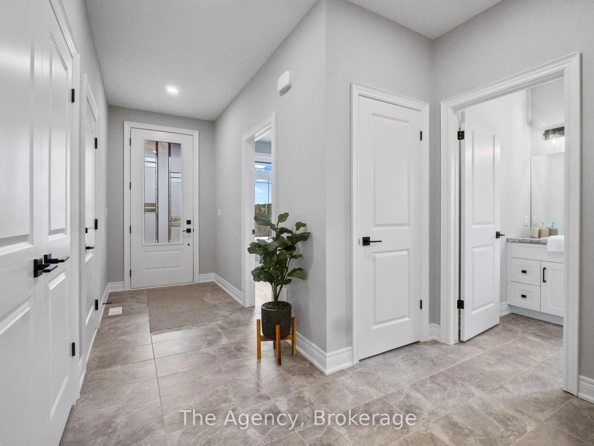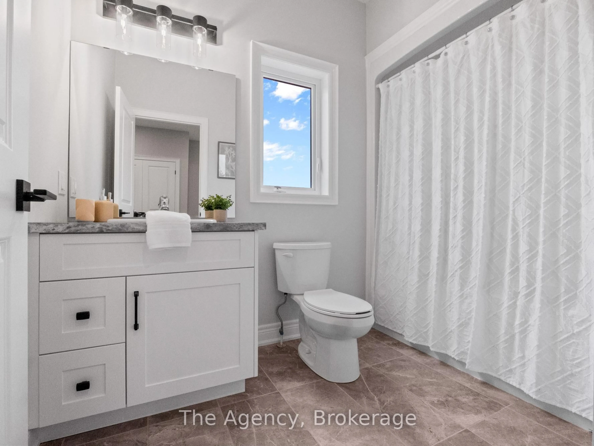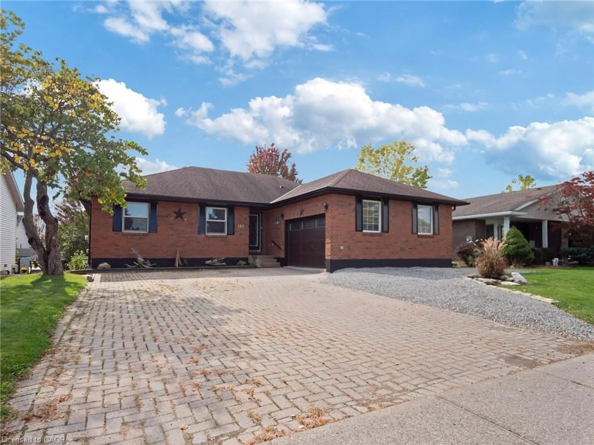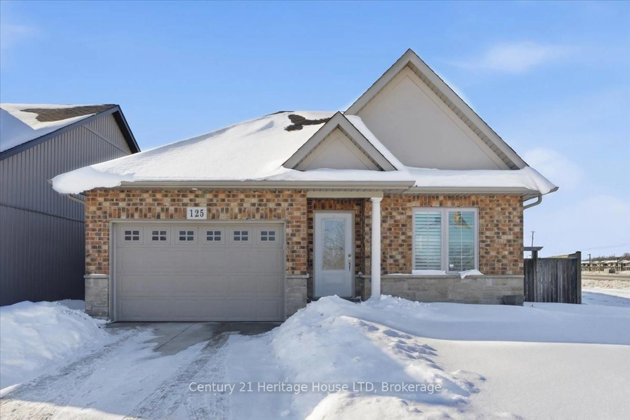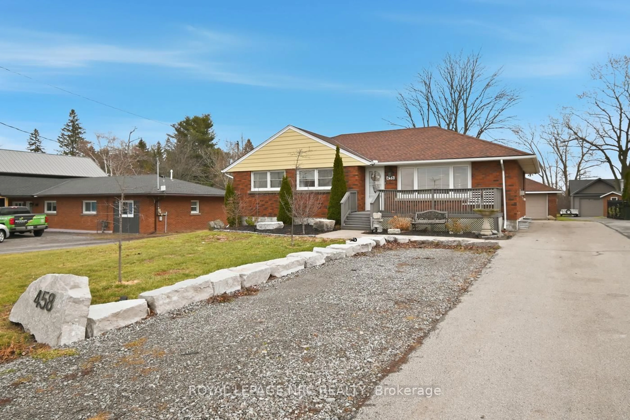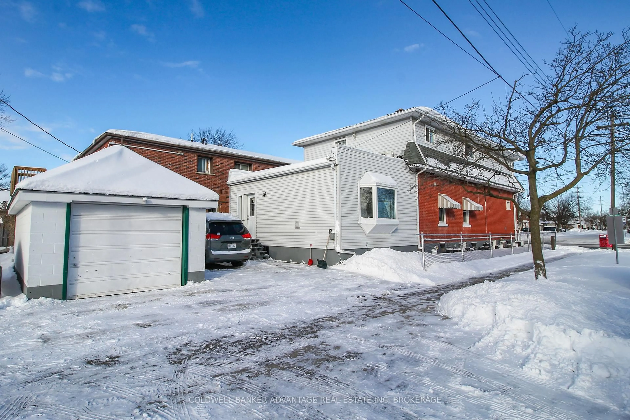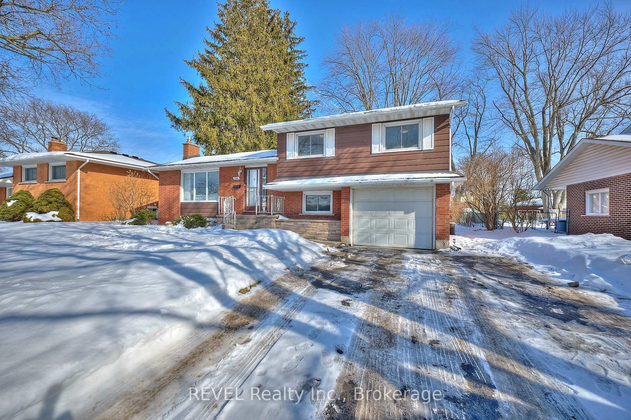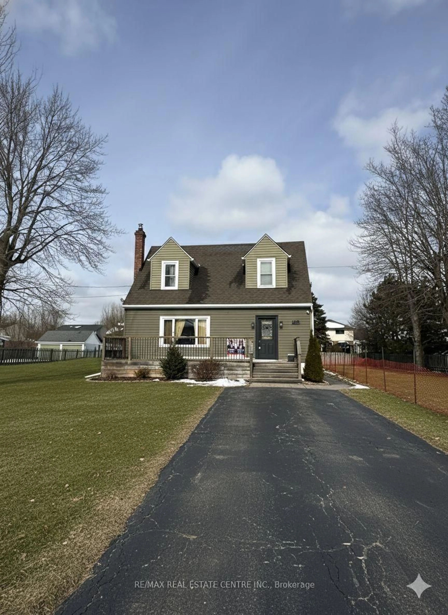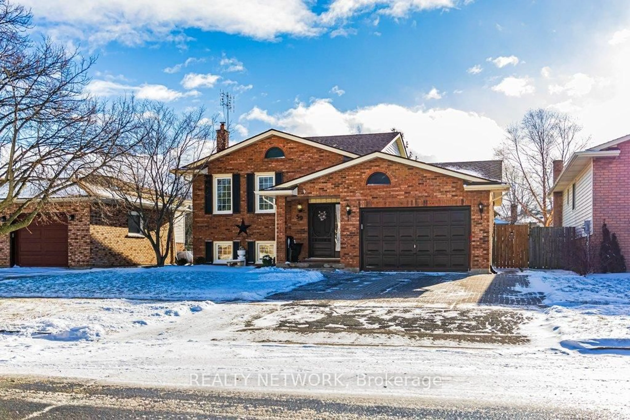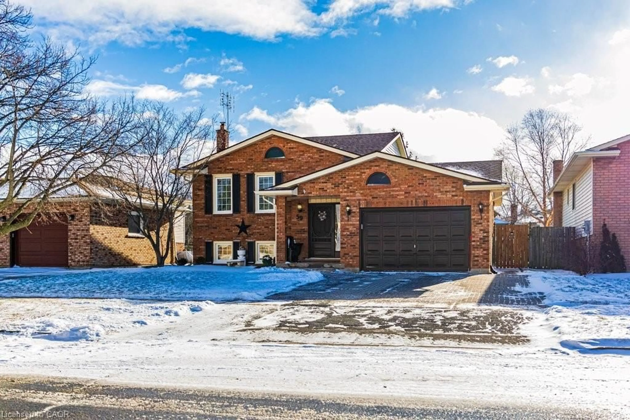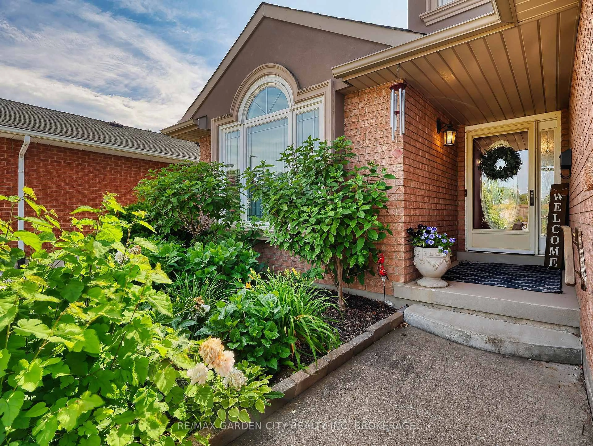211 Sycamore St, Welland, Ontario L3C 0J8
Contact us about this property
Highlights
Estimated valueThis is the price Wahi expects this property to sell for.
The calculation is powered by our Instant Home Value Estimate, which uses current market and property price trends to estimate your home’s value with a 90% accuracy rate.Not available
Price/Sqft$630/sqft
Monthly cost
Open Calculator
Description
Welcome Home to Style and Comfort at 211 Sycamore St. Ready to just move in and relax? Welcome to Policella Homes' newest model-a beautifully laid-out bungalow designed for the way you live.The heart of the home is the open-concept Great Room and kitchen, where high-end finishes meet everyday comfort. Gather around the fireplace in the winter, or open the doors to your large covered concrete patio for summer BBQs. The main floor features a spacious laundry room, a second bedroom, and a wonderful primary retreat with a walk-in closet and ensuite bath.Need more space? The fully finished basement is the ultimate hangout zone. With a second gas fireplace, a massive rec room, and an additional bedroom and bathroom, it's the ideal spot for teenagers, overnight guests, or family movie marathons. With almost 2,000 sq. ft. of total living space, there is plenty of room to grow. Schedule your showing today!
Property Details
Interior
Features
Main Floor
Great Rm
4.27 x 6.4Combined W/Dining / Gas Fireplace / Open Concept
Kitchen
4.27 x 3.66Centre Island / Open Concept
2nd Br
3.51 x 3.05Br
4.57 x 4.883 Pc Ensuite / W/I Closet
Exterior
Features
Parking
Garage spaces 1.5
Garage type Attached
Other parking spaces 2
Total parking spaces 3
Property History
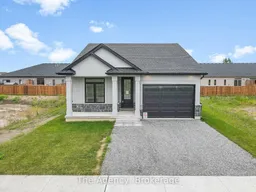 30
30