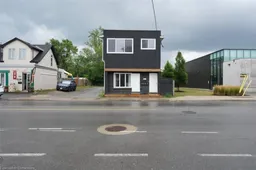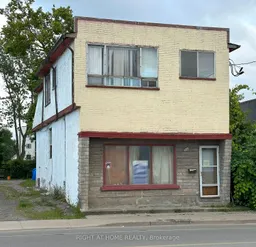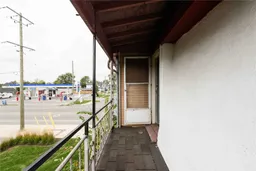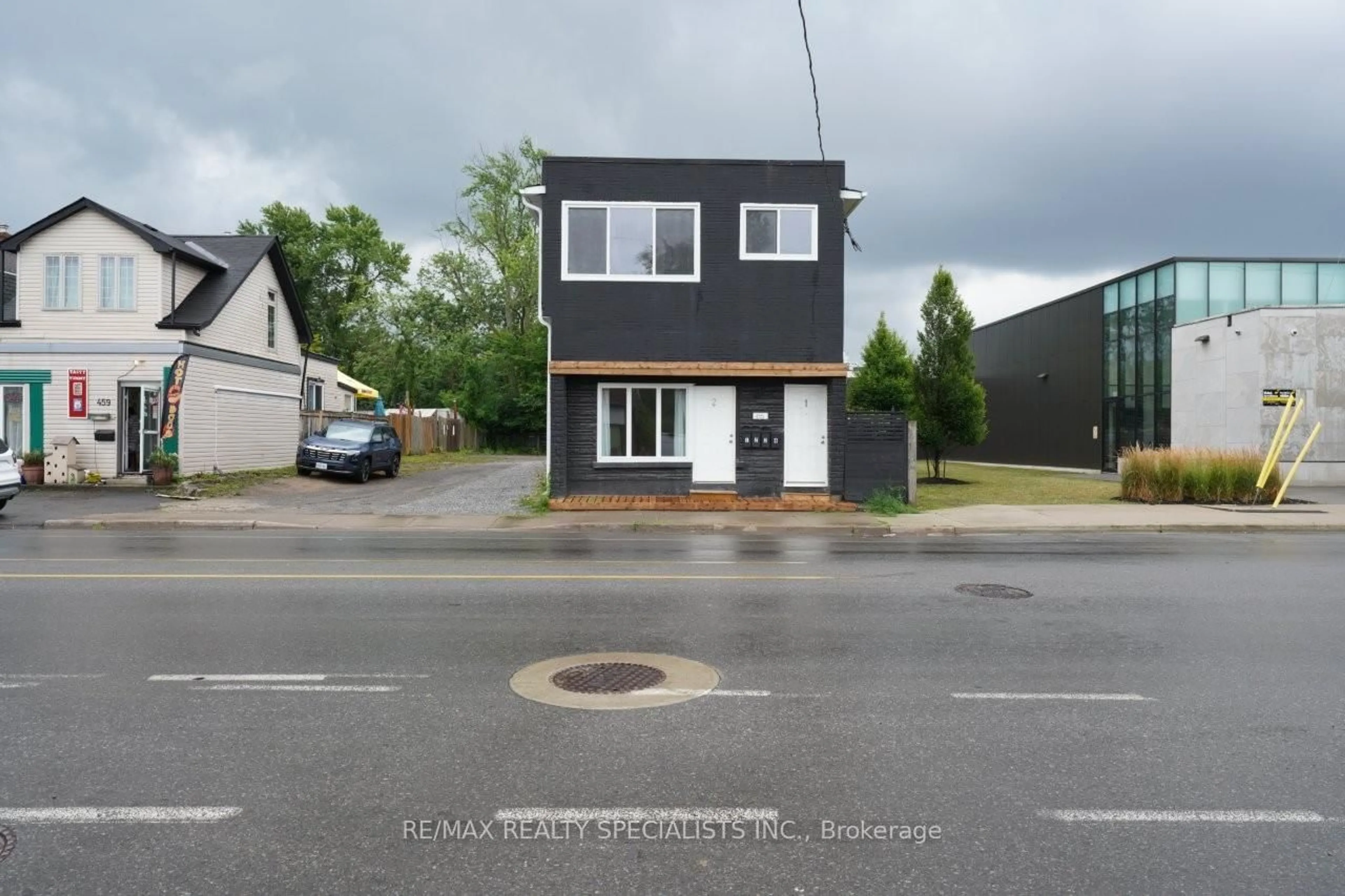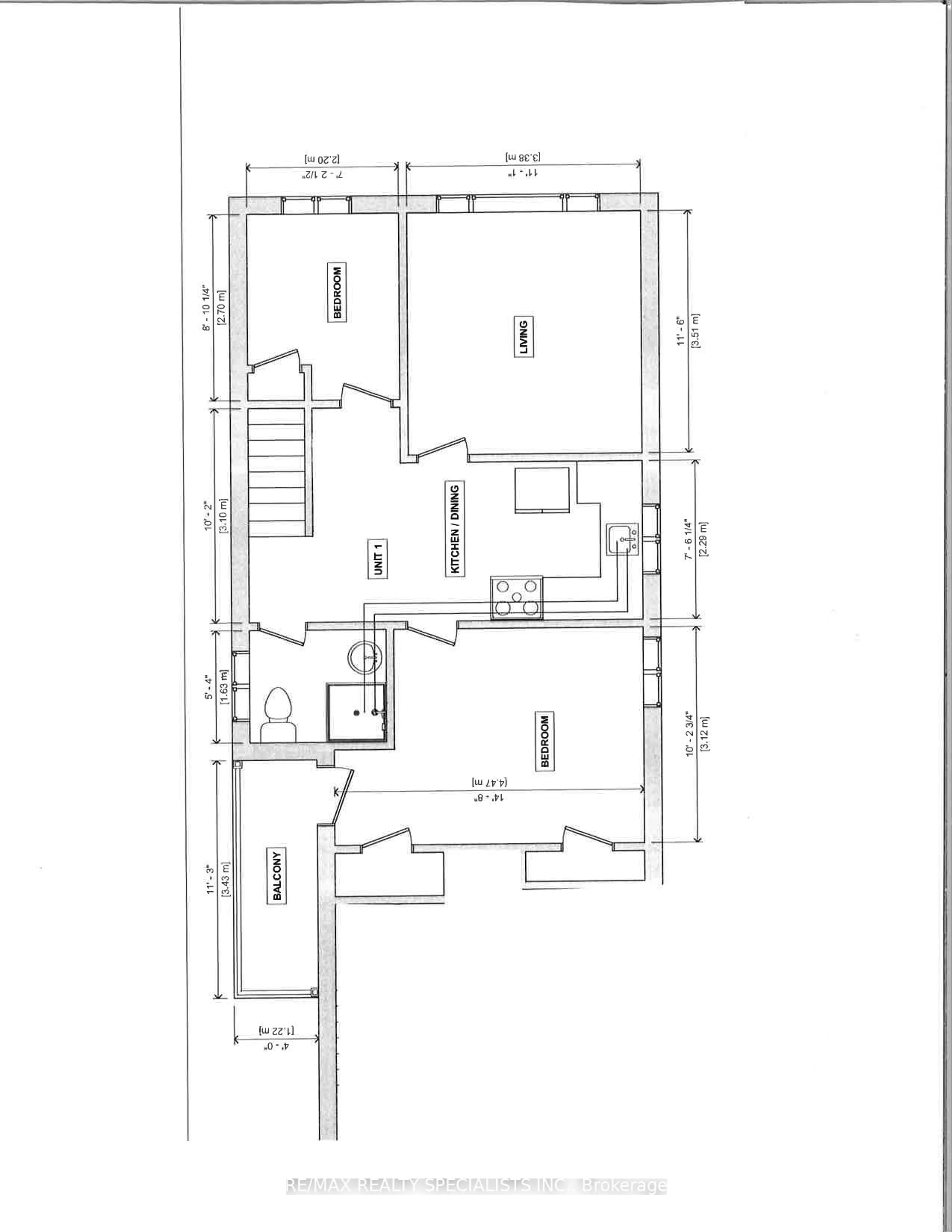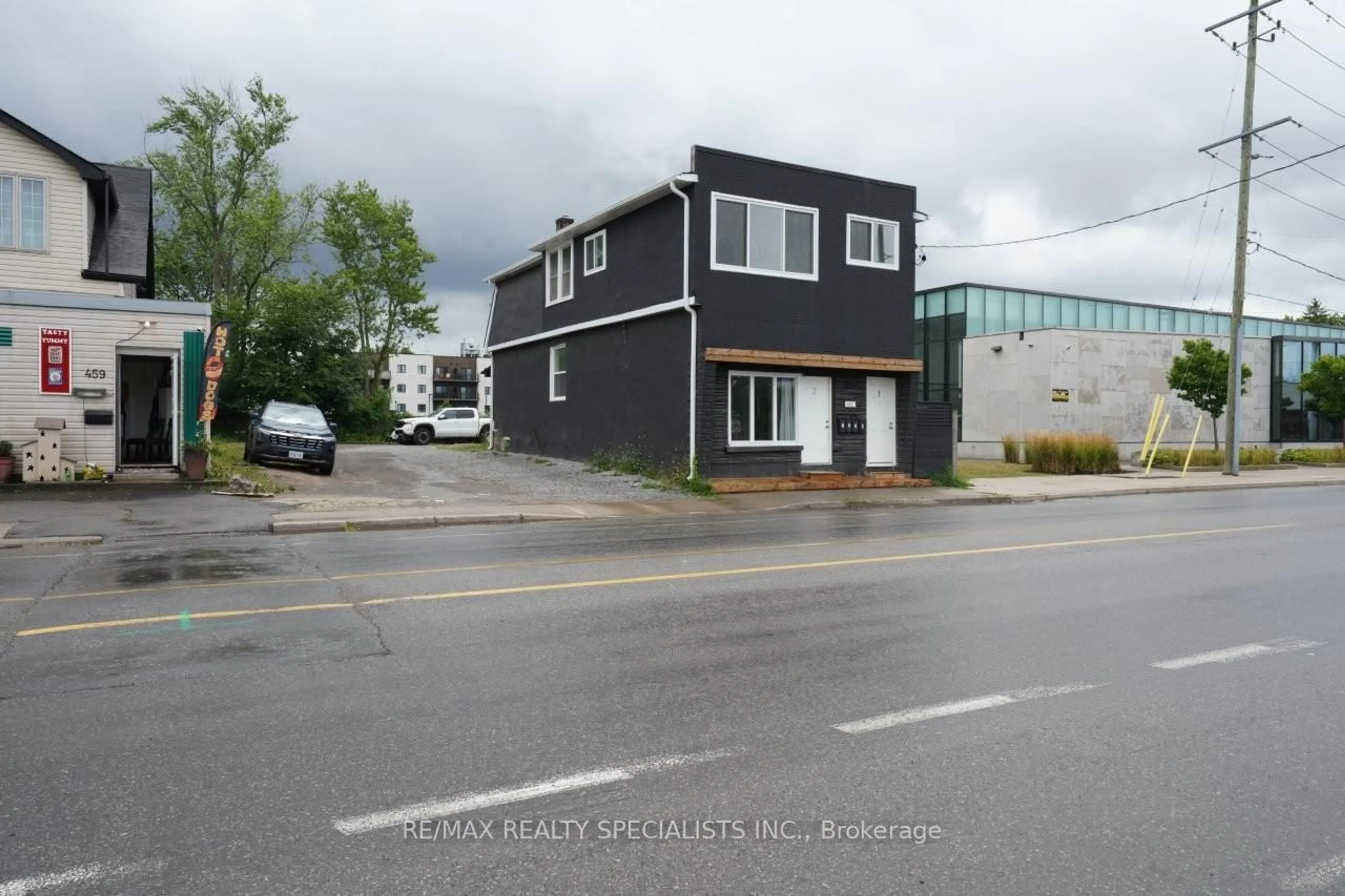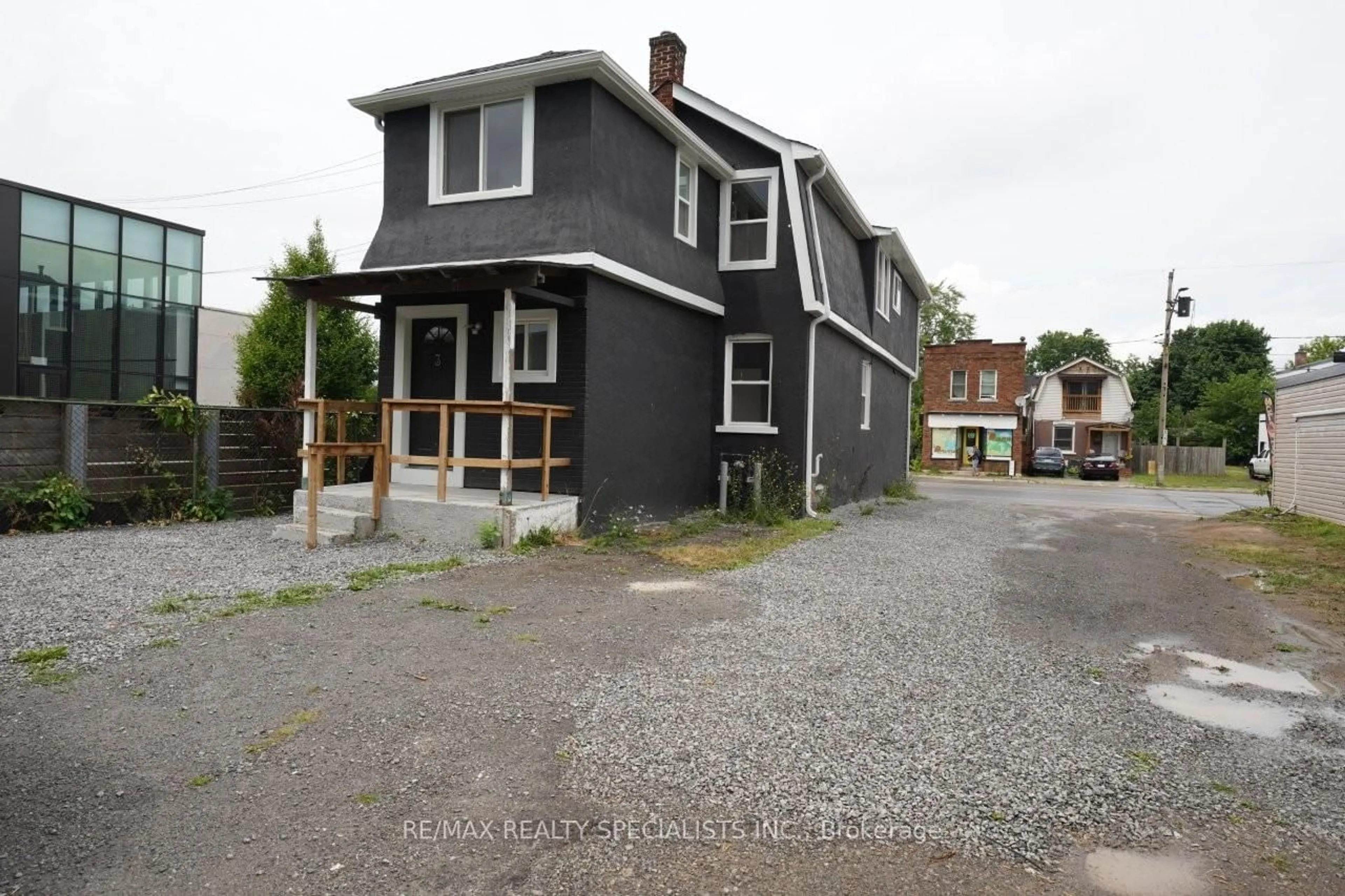Contact us about this property
Highlights
Estimated valueThis is the price Wahi expects this property to sell for.
The calculation is powered by our Instant Home Value Estimate, which uses current market and property price trends to estimate your home’s value with a 90% accuracy rate.Not available
Price/Sqft$389/sqft
Monthly cost
Open Calculator
Description
*** NEWLY RENOVATED *** 4 Separate Self Contained Units, Each Unit comes with Fridge, Stove, Breaker Panel *** 4 Separate Meters *** Total Four 1 X 3 Washroom, Total 4 Kitchens *** Unit #1 is in the 2nd Floor, Door Entrance is Facing East Main St, a Stairwell Leads to 2nd Floor, Consists of Living & Dining Room, Kitchen, 2 Bedrooms, 1 x 3 Piece Washroom, Walk Out Balcony *** Unit #2 Door Entrance is Facing East Main St, Unit #2 is a Bachelor Studio Unit on the Ground Floor, Consists of Open Concept Living & Dining & bedroom, Kitchen, 1 x 3 Piece Washroom *** Unit #3 Door Entrance is Facing the Parking Lot at the Back of the Property, Unit is on the Ground Floor, Consists of Living & Dining Room, Kitchen, 1 Bedroom, 1 x 3 Piece Washroom *** Unit #4 Door Entrance is on the Side of the House Facing Metal Fence, a Small Size Den in the Main Floor, a Stairwell Leads to 2nd Floor, Consists of 1 Bedroom, Kitchen, 1 x 3 Piece Washroom *** Unfinished Basement with Low Ceiling *** Please Note That There is NO Laundry Room in this property *** Electrical Light Fixture, 4 Fridge, 4 Stove *** Total 4 Parking Spaces at the Back of the Property *** Total Monthly Reliance Rental Fees $435 including HST MUST be Assumed by New Buyer on Closing ( 2 Central Air Conditioner, 2 Furnace, 2 Hot Water Heater ) *** Amazing Location With High Traffic On Main Street & Welland Center. Beside The Building Is The Niagara Regions Biggest High Court Center. *** Property In The Heart Of Welland Niagara Close To All Amenities! Schools, Parks, Public Transit, Shopping, About 8 Minutes Drive to Niagara College - Welland Campus And Much More, Quick Easy Access to Hwy 406 and Hwy 140, About 25 Minutes Drive to Niagara Falls
Property Details
Interior
Features
Exterior
Features
Parking
Garage spaces -
Garage type -
Total parking spaces 4
Property History
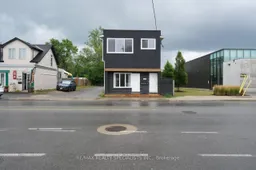 50
50