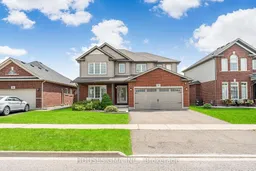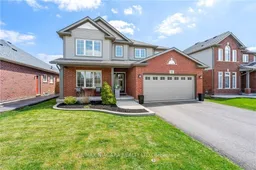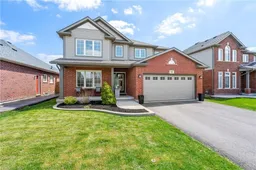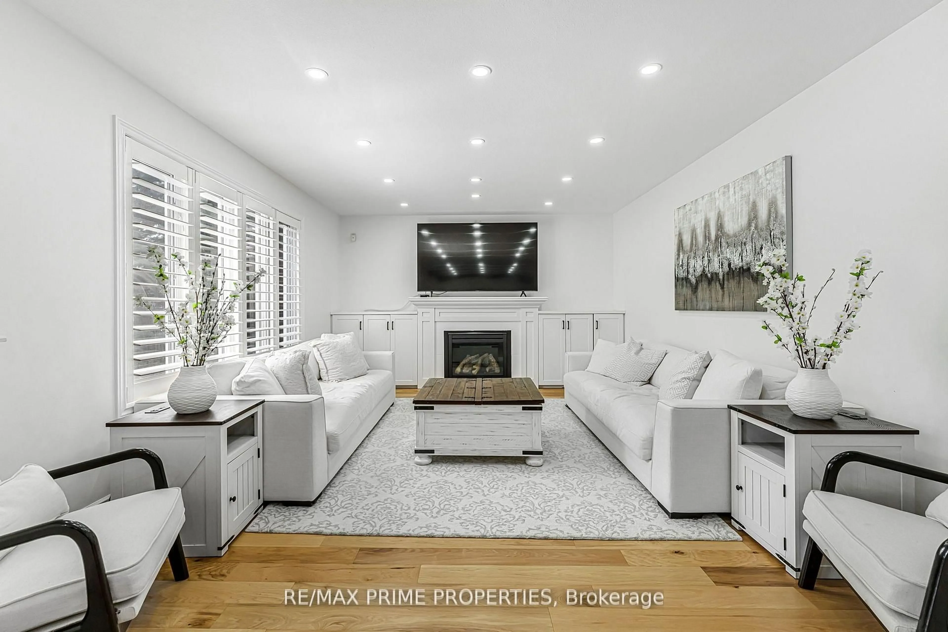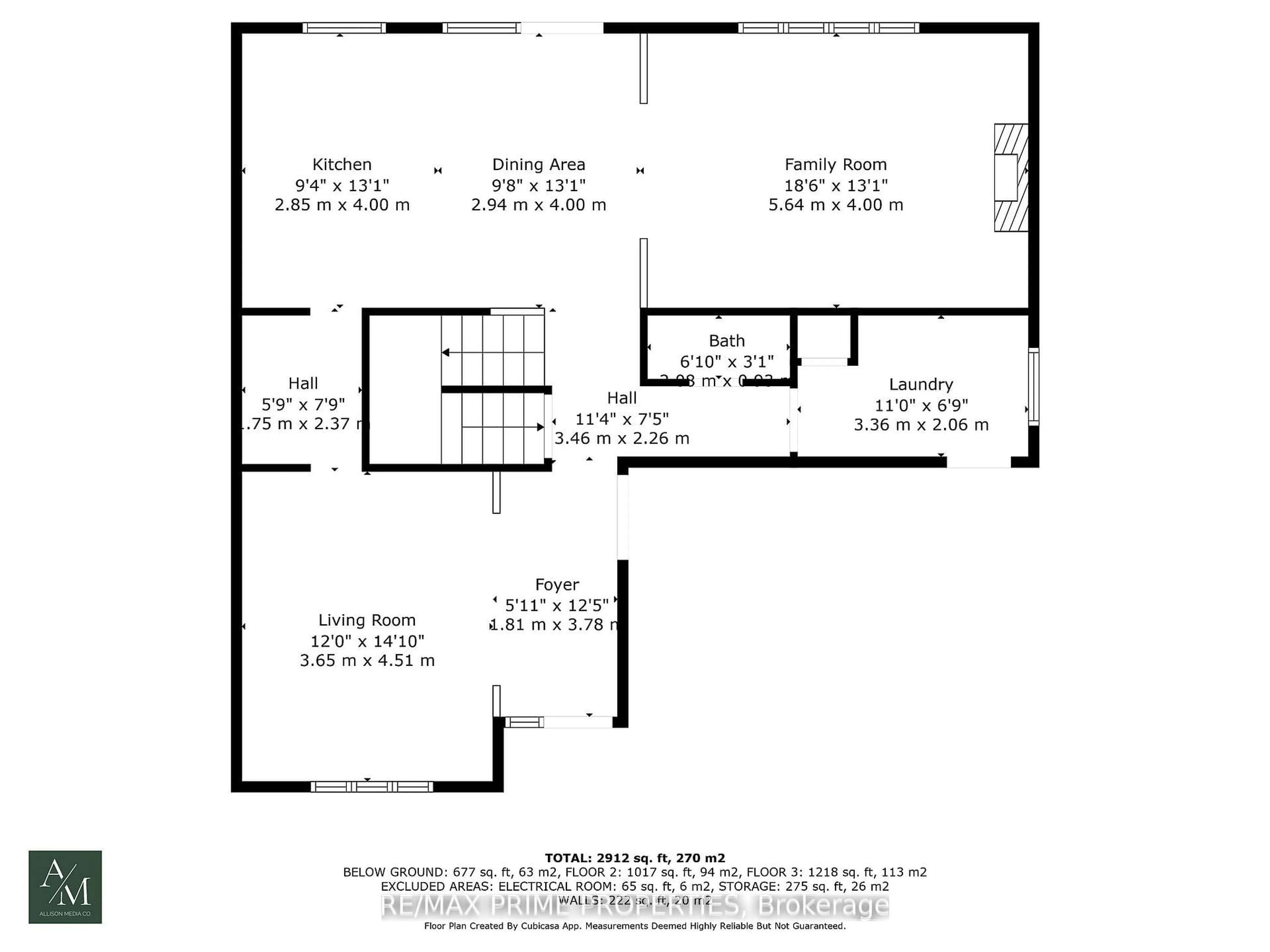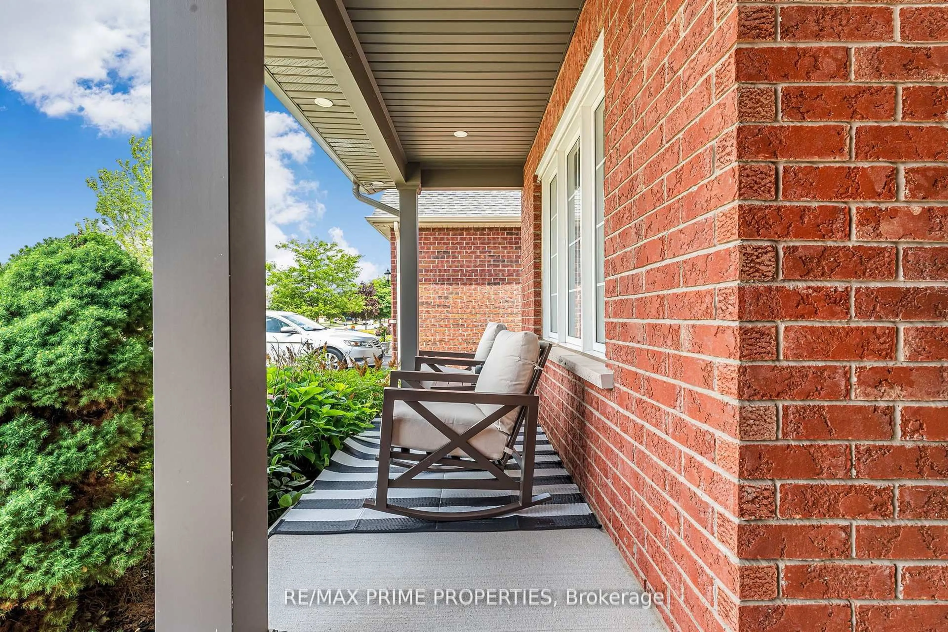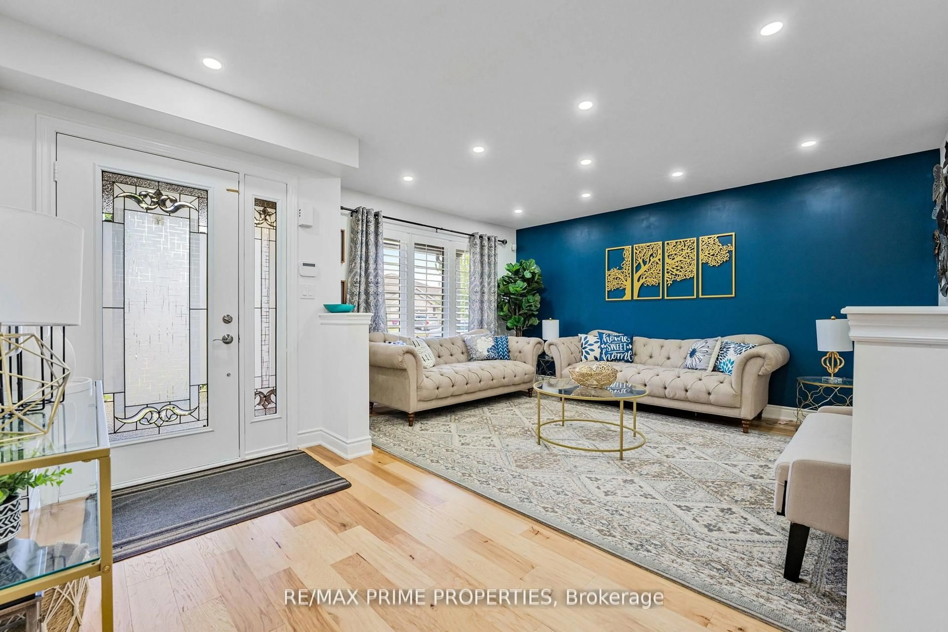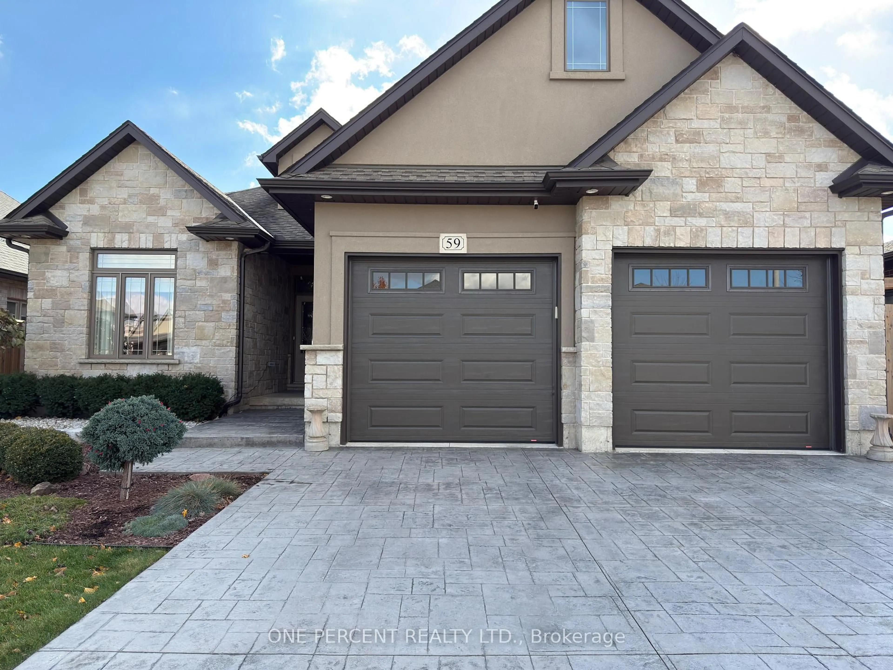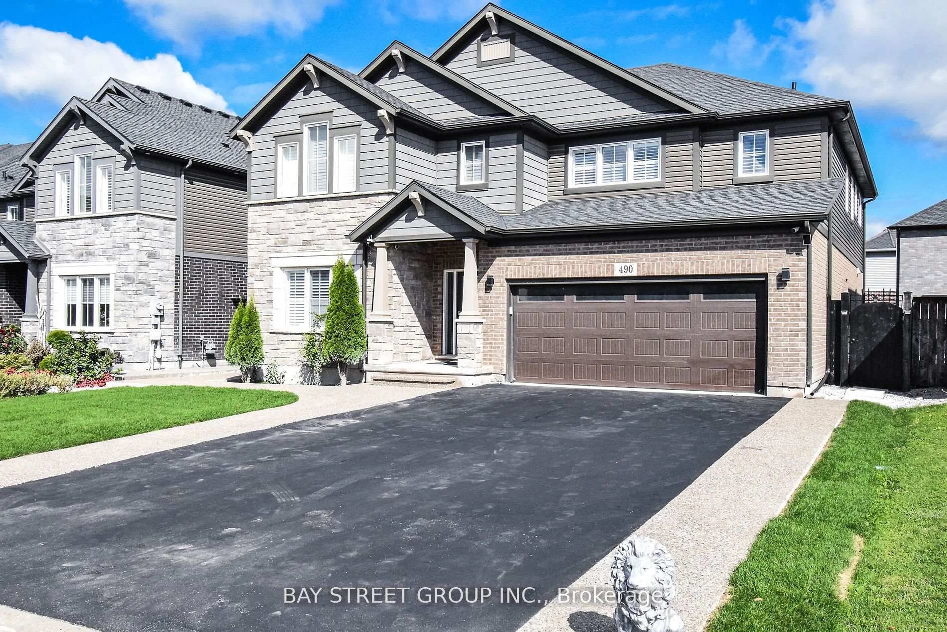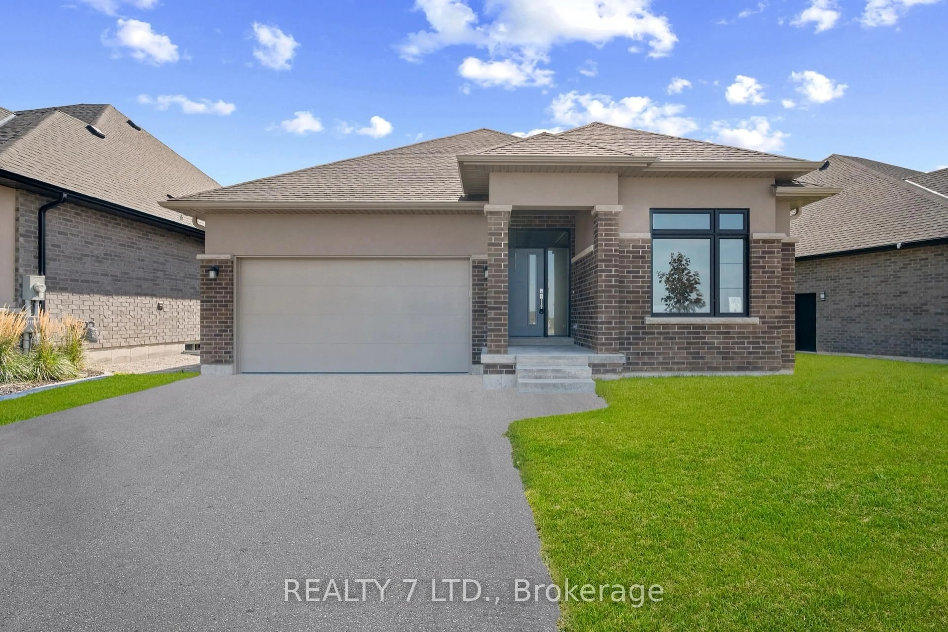52 Clare Ave, Welland, Ontario L3C 0B7
Contact us about this property
Highlights
Estimated valueThis is the price Wahi expects this property to sell for.
The calculation is powered by our Instant Home Value Estimate, which uses current market and property price trends to estimate your home’s value with a 90% accuracy rate.Not available
Price/Sqft$311/sqft
Monthly cost
Open Calculator
Description
Beautiful home located in desirable and quiet Welland neighbourhood, close to schools, parks, and amenities-- this is the perfect place to call home! For the growing family or multi-generational living, this detach home has 4+1 bedrooms and 4 baths that is move in ready and fully upgraded. Gorgeous engineered hardwood floors through out, fresh paint and sleek pot lights makes this home easy to fall in love with. The heart of the home is the stunning kitchen, boasting quartz countertops and brand-new appliances perfect for both everyday living and entertaining. Walk through pantry holds a lot of storage and is great as a coffee nook. The serene and calming backyard space is one that you can enjoy with your family in the summer months. Finished basement has room to expand by easily finishing up the current storage room to create another bedroom/office in the basement to make it a 2 bedroom basement. All bedrooms are great sizes and have spacious walk in closets with the primary bedroom boasting two great walk in closets. Pot lights illuminate the exterior, creating a warm and inviting welcome home. Just minutes from top-rated schools: Fitch Street Public, ÉÉ Nouvel Horizon (French Immersion), high schools and nearby Niagara College. Close to the scenic Welland Recreational Waterways hub for kayaking, cycling and walking on the popular Greater Niagara Circle Route. Easy access to Welland Community Centre, International Flatwater Centre, YMCA, and Youngs Sportsplex perfect for sports, fitness and leisure. Enjoy seasonal farmers markets, canal-side concerts, and vibrant community events. Easy commuting via Highway 406 to St.Catharines, Niagara Falls and beyond just 10-15 minutes away. Close to Seaway Mall, major grocers, shopping plazas, restaurants, and healthcare. New Furnace (2025) has been installed.
Property Details
Interior
Features
Main Floor
Living
3.65 x 4.51Separate Rm / Large Window / Pot Lights
Kitchen
2.85 x 4.0Pantry / Quartz Counter / W/O To Yard
Dining
2.94 x 4.0Combined W/Kitchen
Family
5.64 x 4.0Open Concept / Fireplace / Pot Lights
Exterior
Features
Parking
Garage spaces 2
Garage type Attached
Other parking spaces 2
Total parking spaces 4
Property History
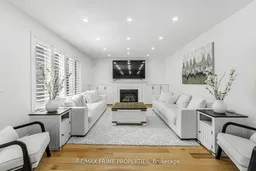 44
44