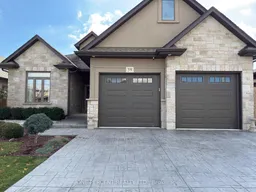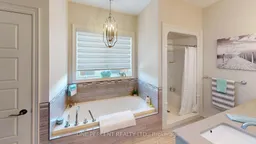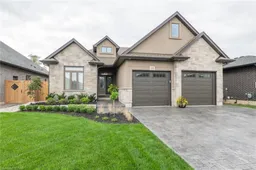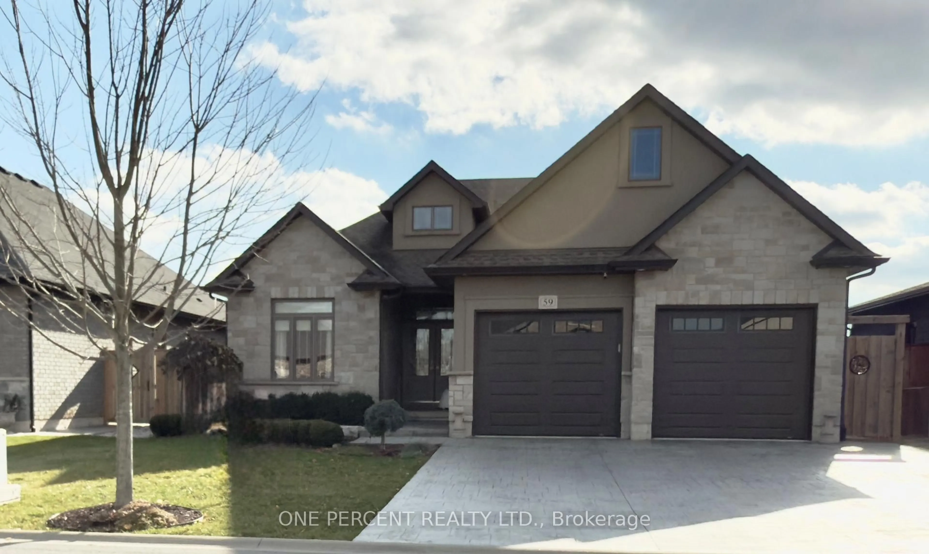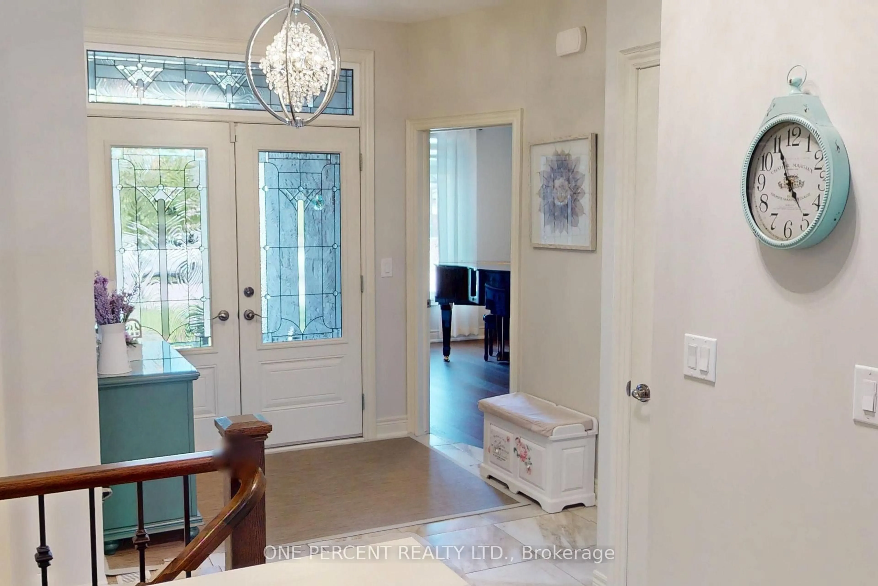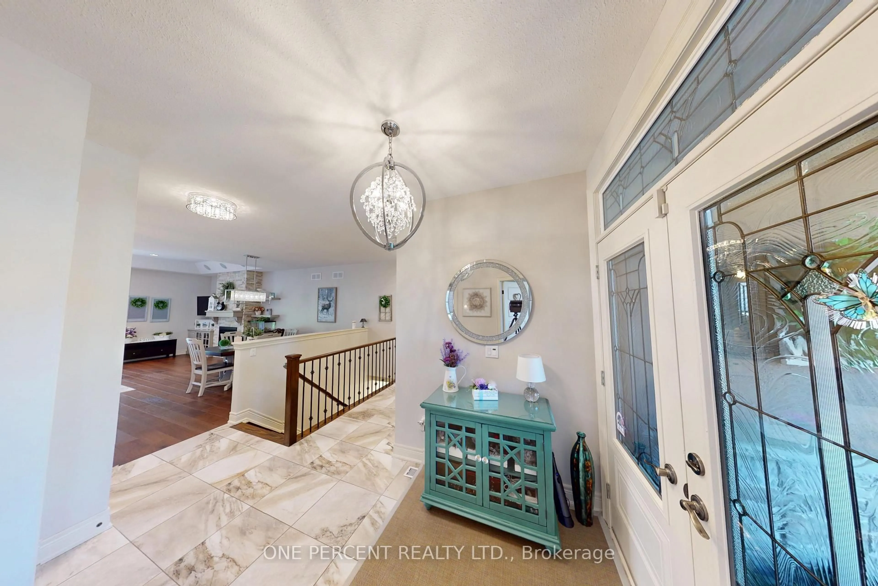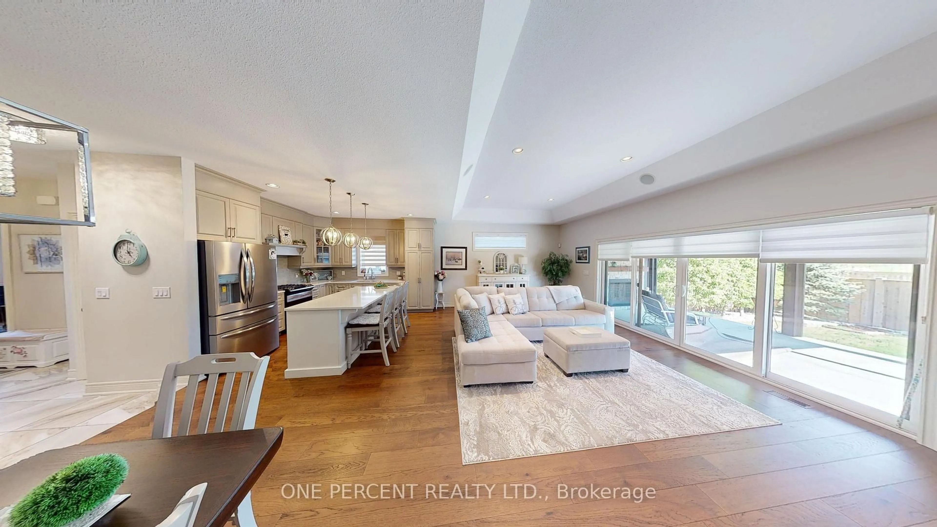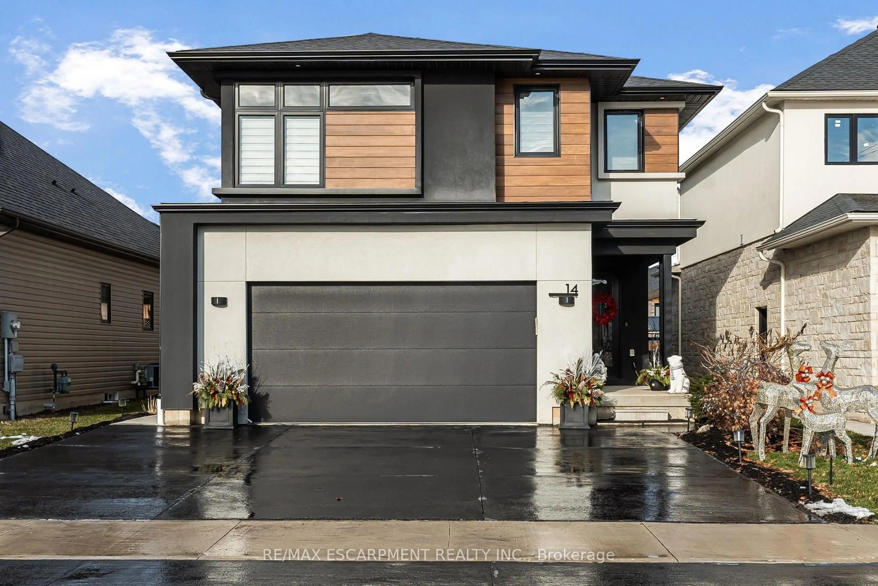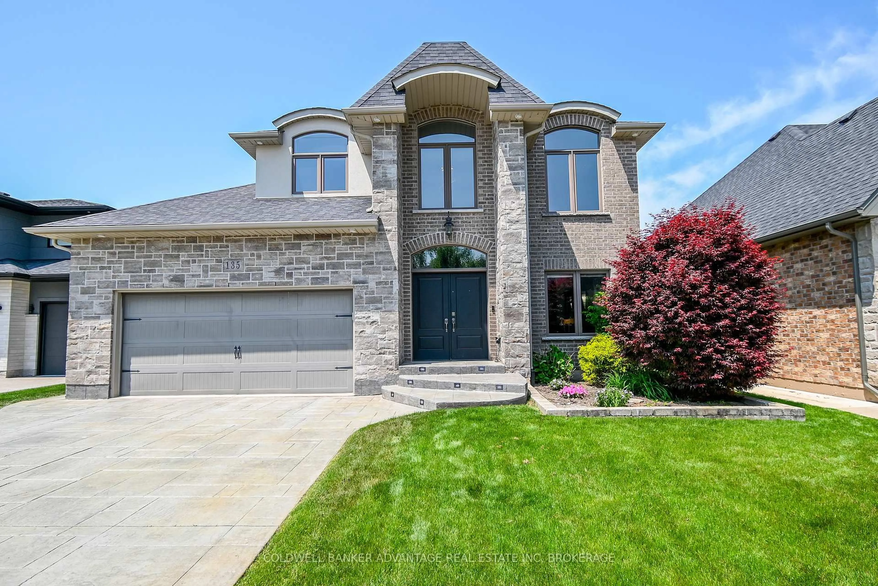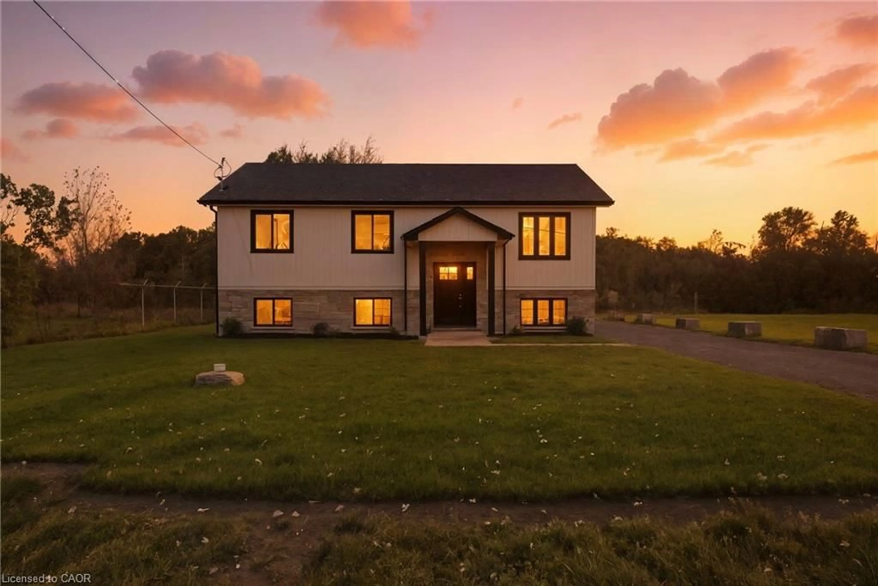59 Julia Dr, Welland, Ontario L3C 0E7
Contact us about this property
Highlights
Estimated valueThis is the price Wahi expects this property to sell for.
The calculation is powered by our Instant Home Value Estimate, which uses current market and property price trends to estimate your home’s value with a 90% accuracy rate.Not available
Price/Sqft$560/sqft
Monthly cost
Open Calculator
Description
Amazing Value for Money ! Welcome to this charming four-bedroom bungalow, perfect for family living. The home features an open, sun-filled layout with a spacious living room and a modern kitchen complete with ample counter space and storage. The primary suite boasts a private ensuite, while three additional bedrooms offer plenty of room for family, guests, or a home office. Enjoy the beautifully landscaped backyard and a covered patio ideal for outdoor entertaining. With an attached garage and close proximity to parks, schools, and shopping, this bungalow combines comfort and convenience in the sought after neighbourhood of Coyle Creek.
Property Details
Interior
Features
Main Floor
Living
7.8 x 7.5Foyer
4.29 x 2.43Bathroom
2.54 x 2.244 Pc Bath
Primary
5.31 x 4.35Exterior
Features
Parking
Garage spaces 2
Garage type Attached
Other parking spaces 4
Total parking spaces 6
Property History
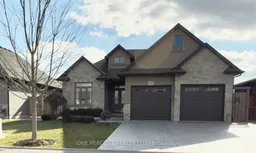 34
34