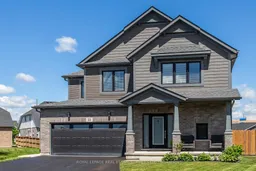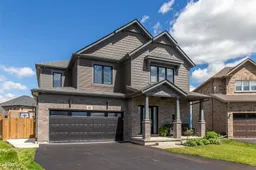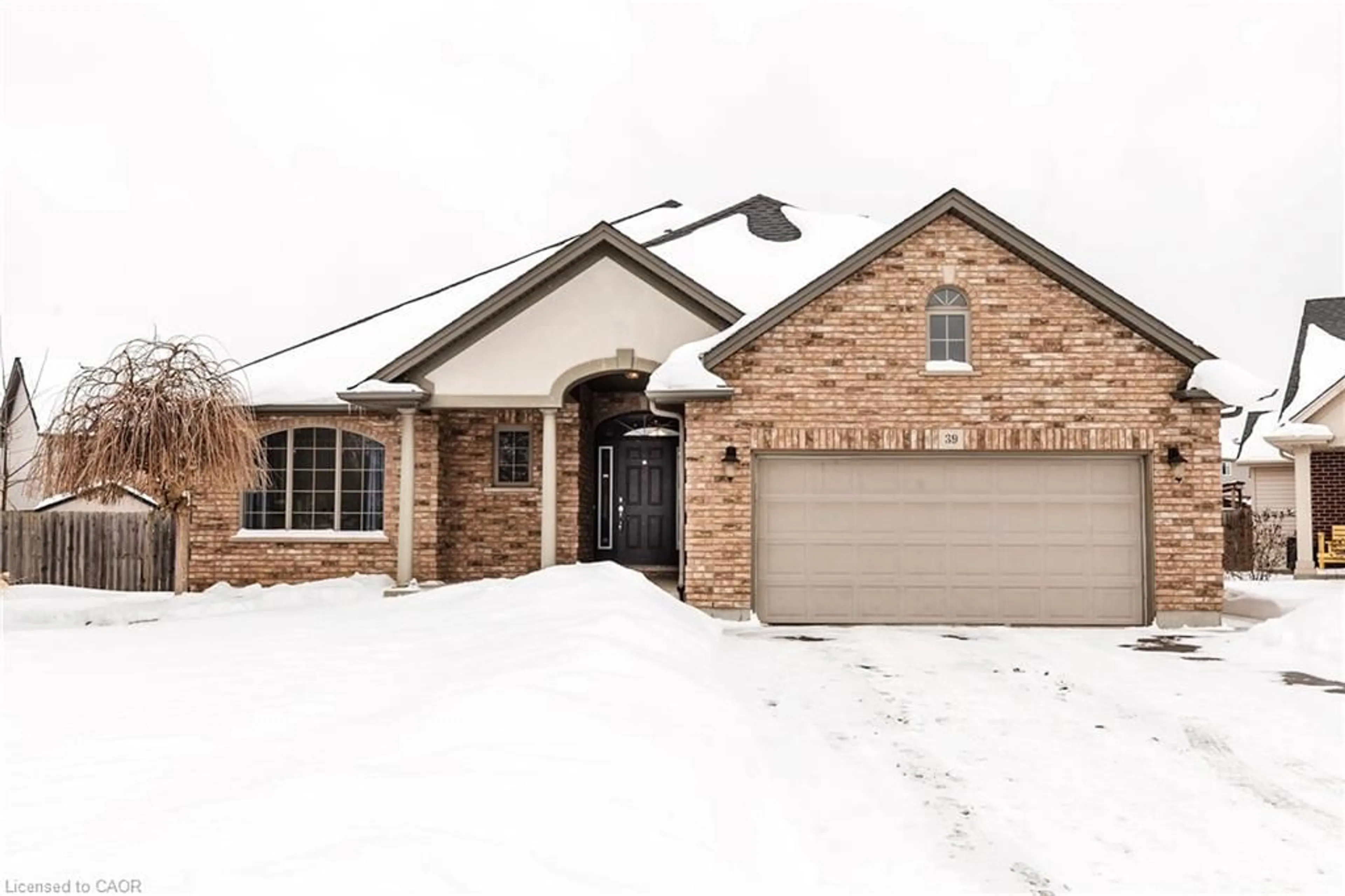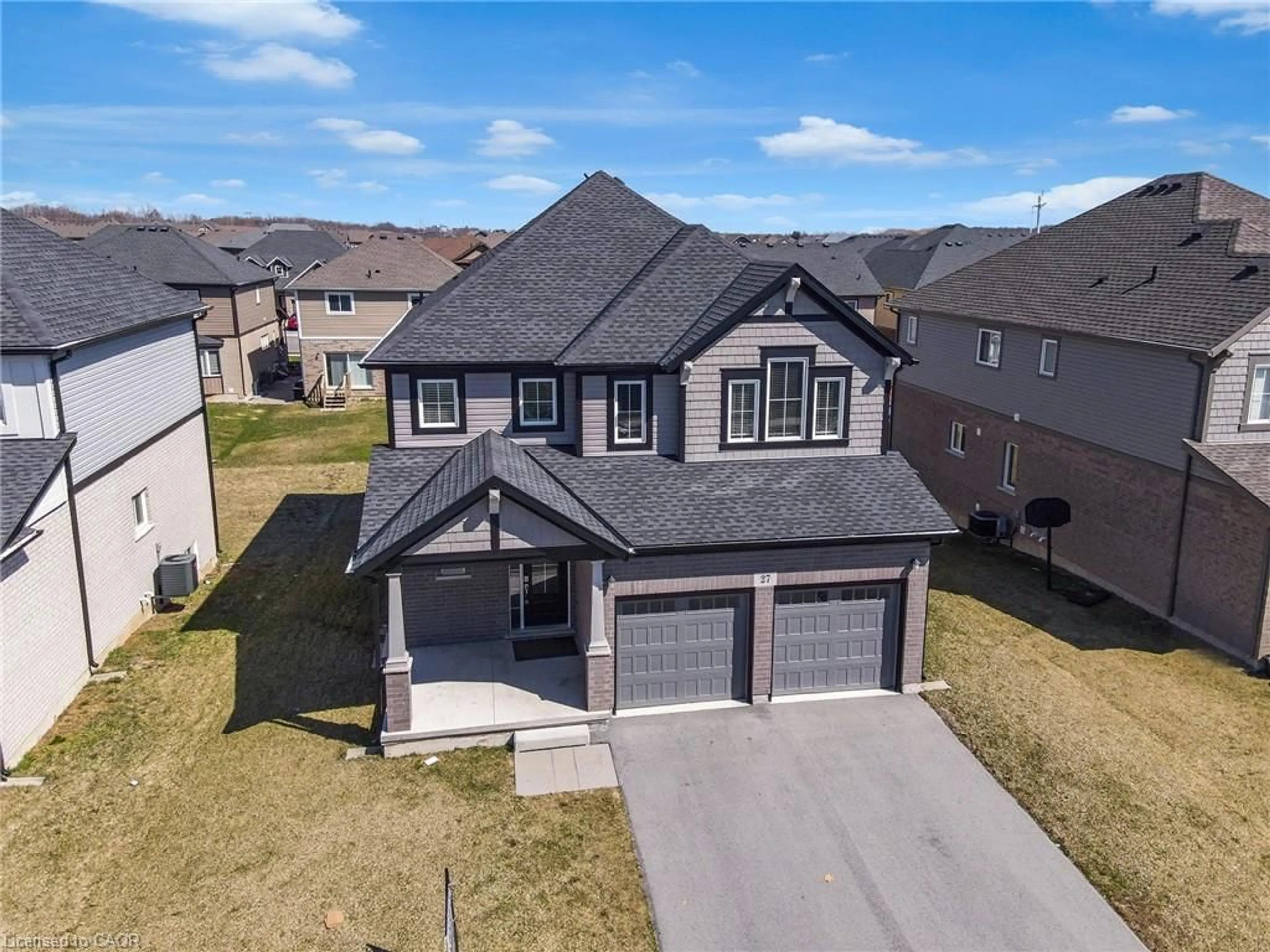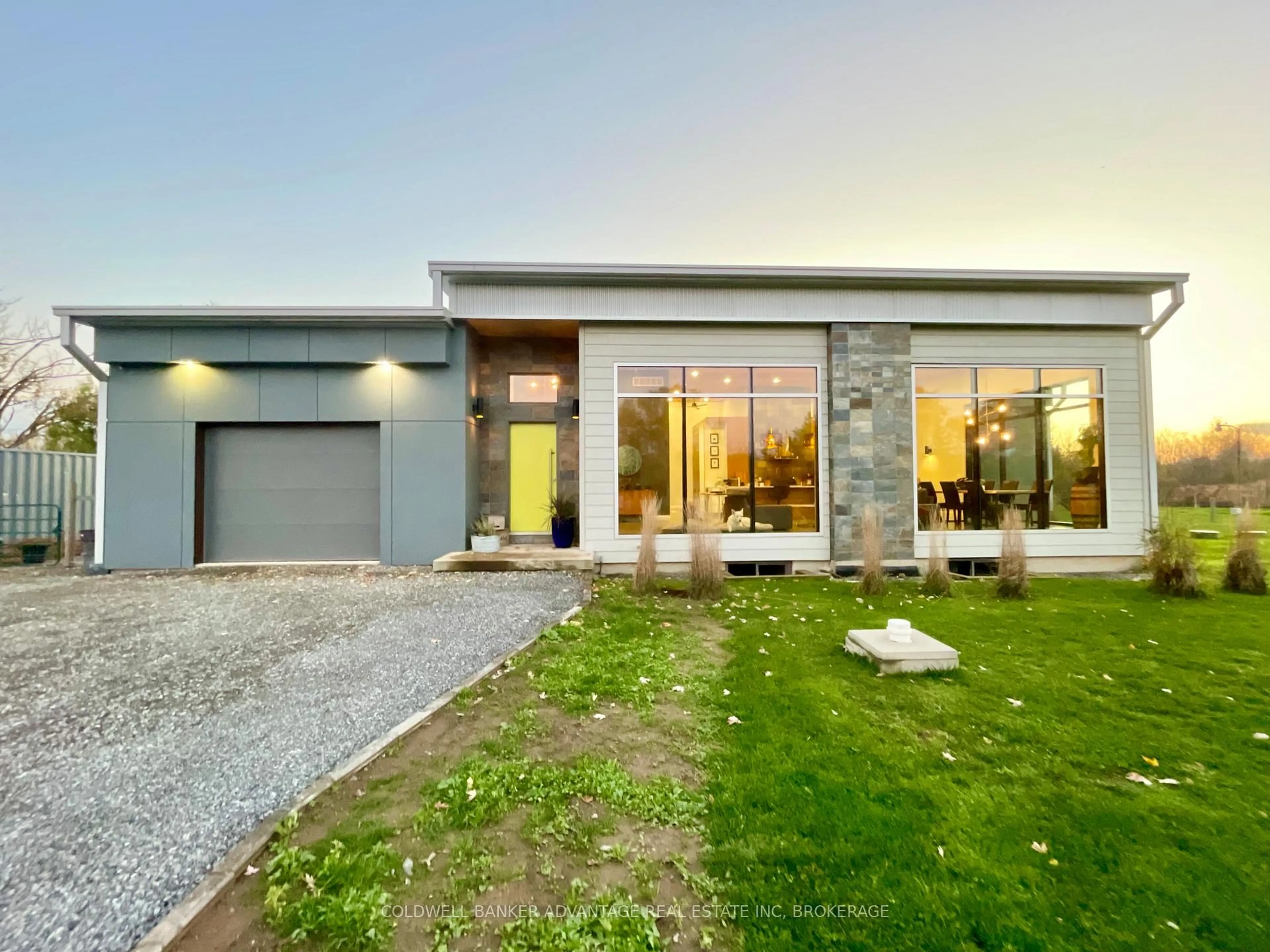Custom built in 2017 and upgraded throughout! Welcome to 55 Spruce Crescent, a stunning 4-bedroom, 3-bathroom home set on a pie-shaped lot with an attached double-car garagechecking all the boxes on your wish list. From the moment you arrive, youll be impressed by the curb appeal. Step onto the covered front porch and through the front door, where a large, bright foyer welcomes you inside. The main floor offers an open-concept dining room and kitchen filled with natural light. Elegant details like wainscoting and a feature wall in the dining area set the tone for this thoughtfully designed home. The kitchen is an entertainers dream, featuring an oversized island, quartz countertops, built-in double ovens, a separate cooktop. The kitchen flows seamlessly into the living room, complete with a cozy gas fireplace built in shelves and large patio doors that lead out to your expansive pie-shaped backyard, ideal for family play and entertaining. Also on the main floor: a stylish 2-piece bath, a dedicated office, and a convenient coffee bar. Upstairs, a versatile loft space offers endless possibilities. The primary retreat is a true sanctuary, featuring two walk-in closets and a spa-like 5-piece ensuite with a freestanding tub. Three additional generously sized bedrooms ensure comfort for the whole family, while the second-floor laundry adds everyday convenience. The finished basement expands your living space with a large rec room, storage areas, and a rough-in for either a bar or a 4th bathroom. With a bonus walkout, the basement could easily be transformed into an in-law suite or private living space. Outdoors, the fully fenced backyard has been beautifully landscaped with concrete patios and walkways, creating the perfect setting for gatherings. An oversized shed with its own hydro panel and gas hookup is ready to be transformed into the ultimate workshop or man cave. Located close to parks, schools and a golf course, a true family-friendly neighborhood lifestyle.
Inclusions: Fridge, Built in Cook top, Built in Double Oven, Built in Microwave, Dishwasher, Washer, Dryer, Above ground pool, Metal gazebo in backyard

