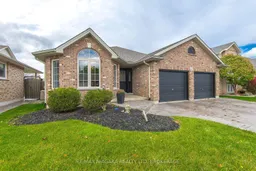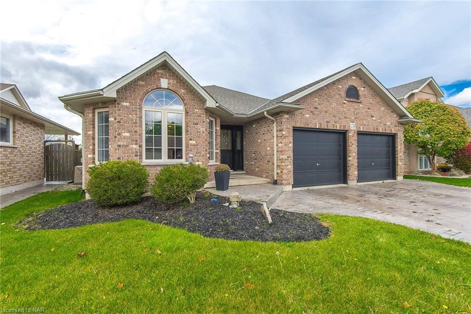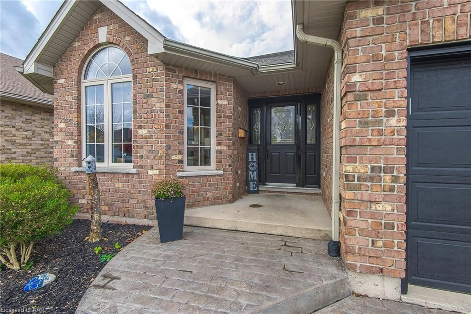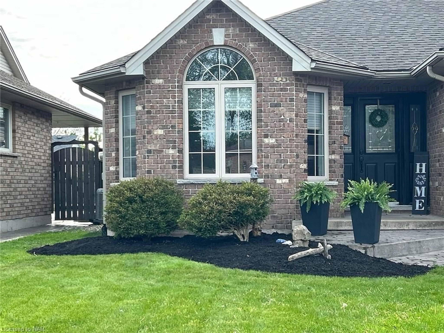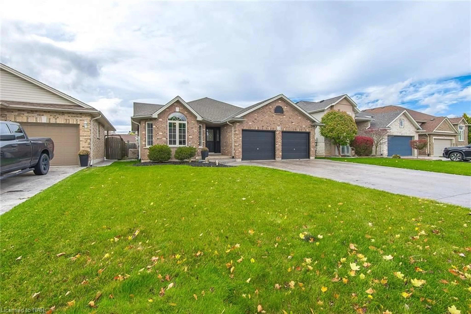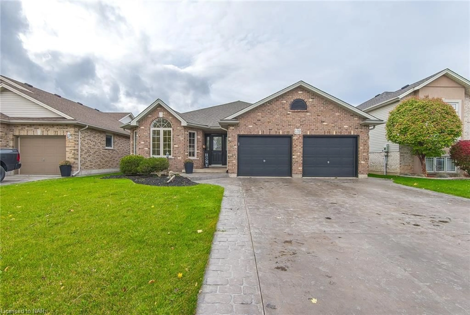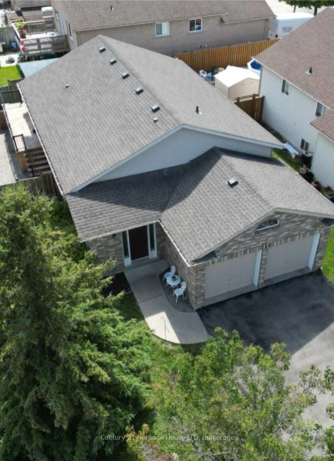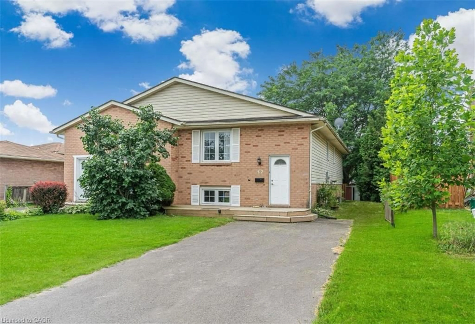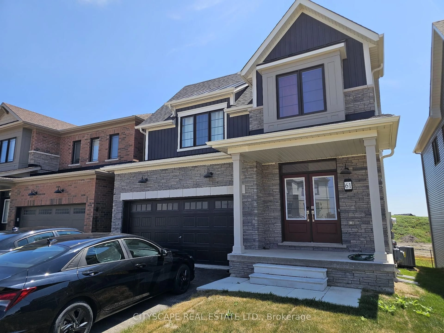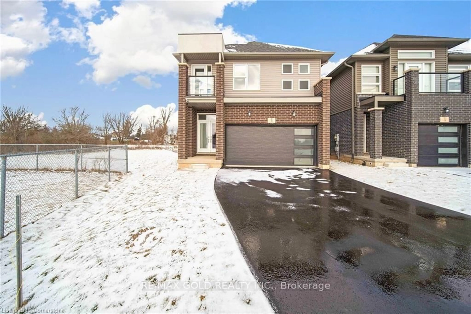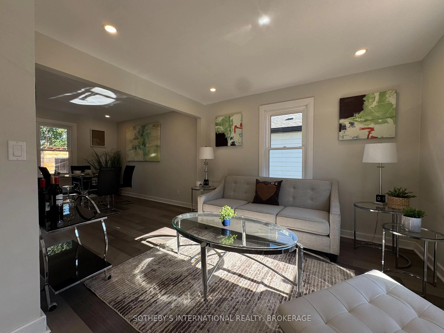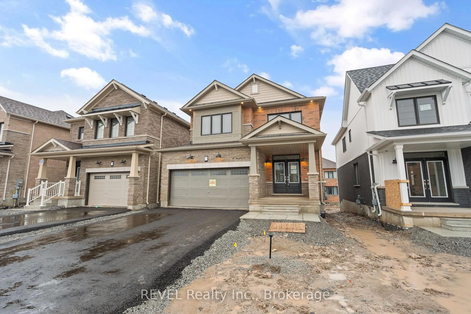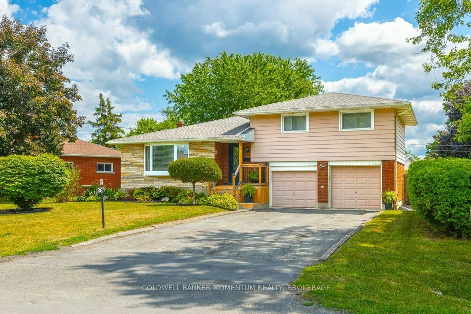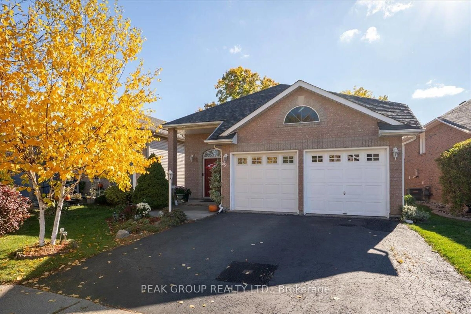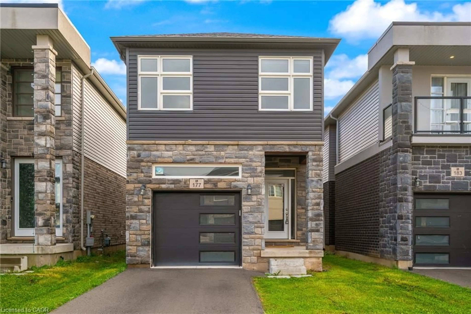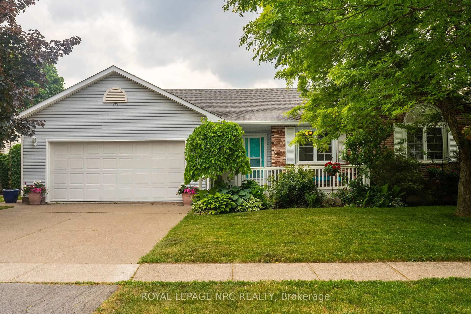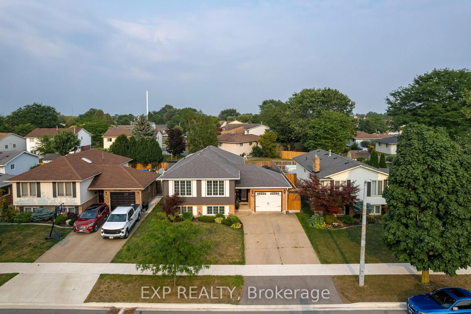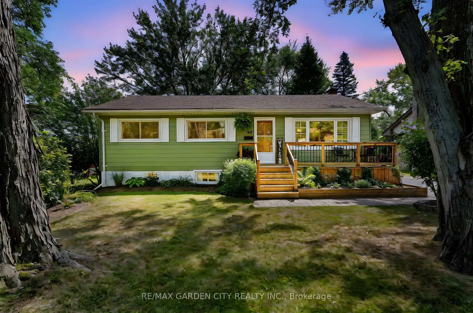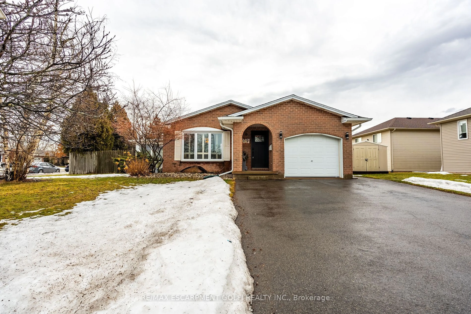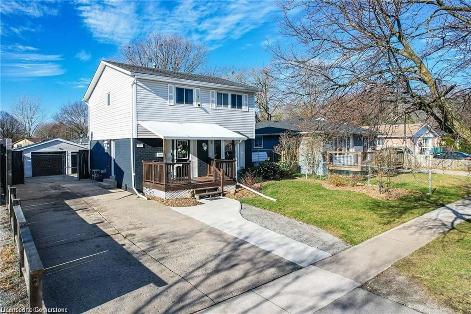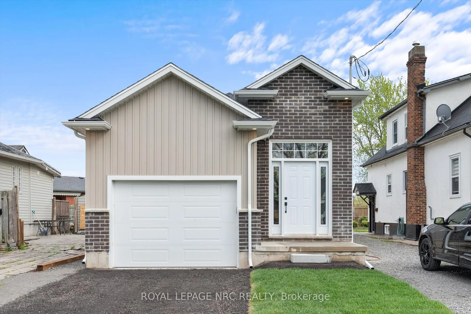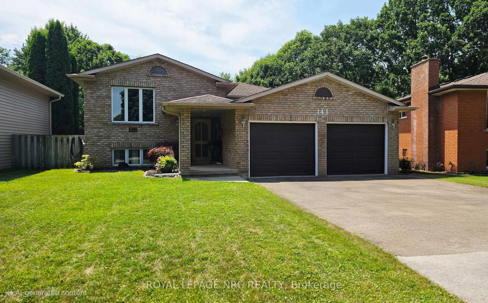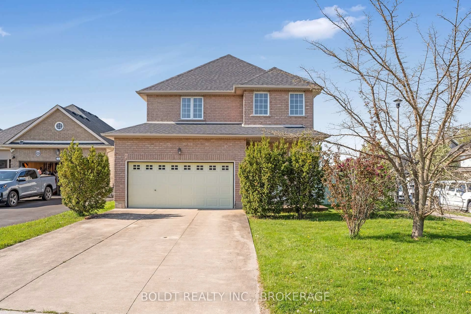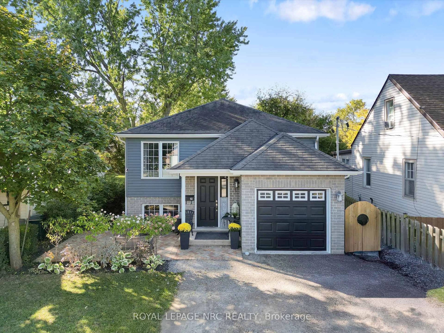Contact us about this property
Highlights
Estimated valueThis is the price Wahi expects this property to sell for.
The calculation is powered by our Instant Home Value Estimate, which uses current market and property price trends to estimate your home’s value with a 90% accuracy rate.Not available
Price/Sqft$581/sqft
Monthly cost
Open Calculator
Description
CHARMING ONE OWNER HOME FEATURING GENEROUSLY SIZED KITCHEN, PERFECT FOR BOTH FAMILY MEALS AND ENTERTAINING, COMPLETE WITH A BREAKFAST BAR AND A DINETTE. THREE BEDROOMS WITH THE MASTER OFFERING ENSUITE PRIVILEGE. RELAX IN THE SUNKEN LIVING ROOM OR COZY UP IN THE FAMILY ROOM BY THE GAS FIREPLACE. LOWER LEVEL OFFERS LARGE STORAGE ROOM AND REC-ROOM. STEP OUTSIDE AND ENJOY THE BEAUTIFULLY LANDSCAPED BACKYARD FEATURING STAMPED CONCRETE PATIO, HEATED INGROUND POOL AND ALL ENSCONCED IN A FULLY FENCED YARD. LOCATED IN FANTASTIC NEIGHBORHOOD.
Property Details
Interior
Features
Main Floor
Kitchen
5.87 x 4.22Living Room
5.00 x 3.68Dinette
3.71 x 3.40Exterior
Features
Parking
Garage spaces 2
Garage type -
Other parking spaces 4
Total parking spaces 6
Property History
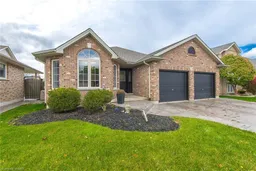 38
38