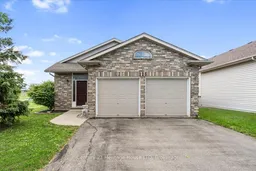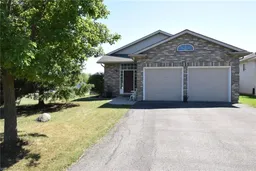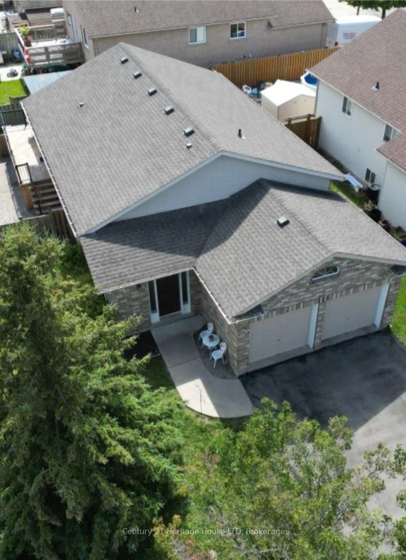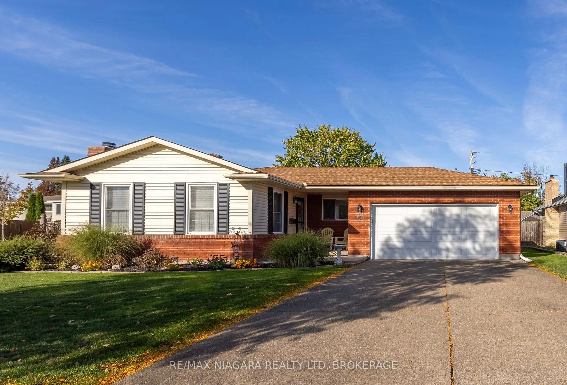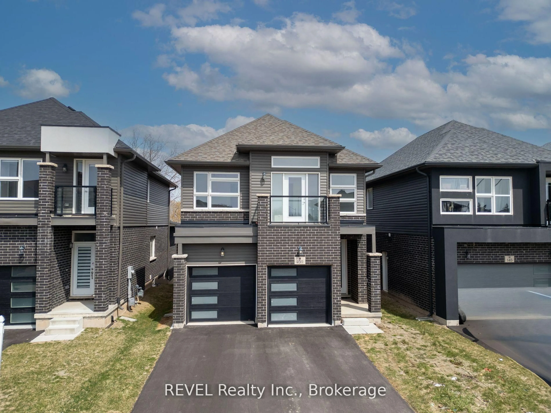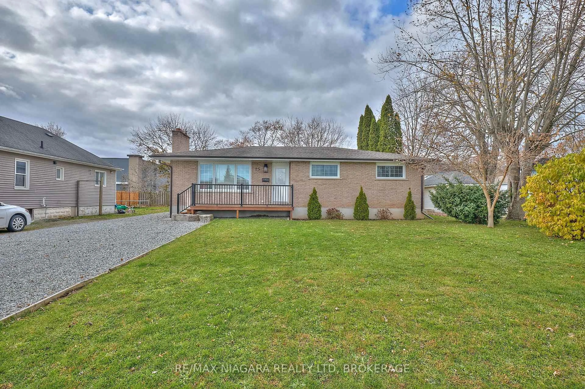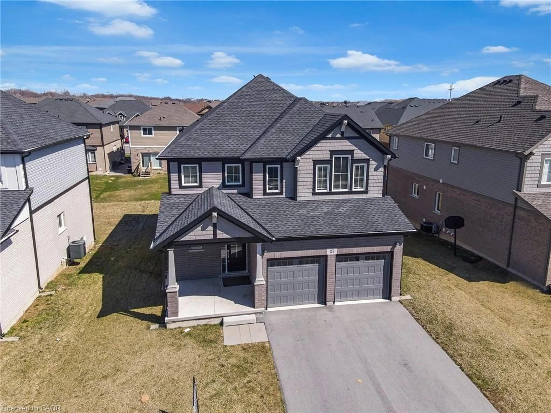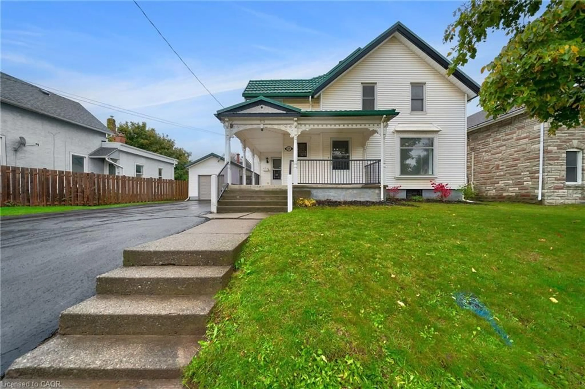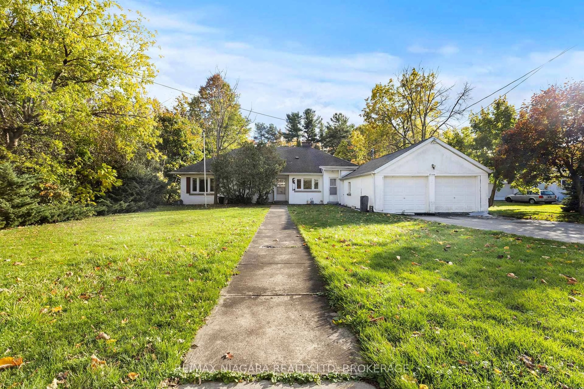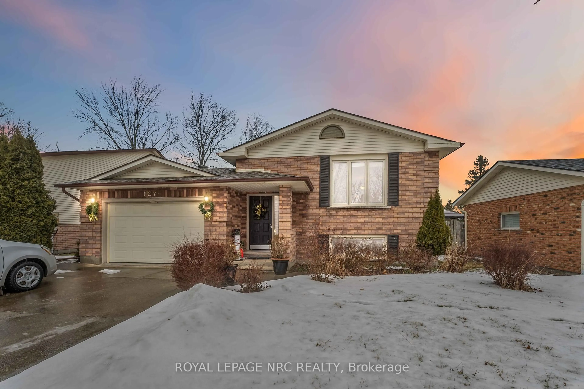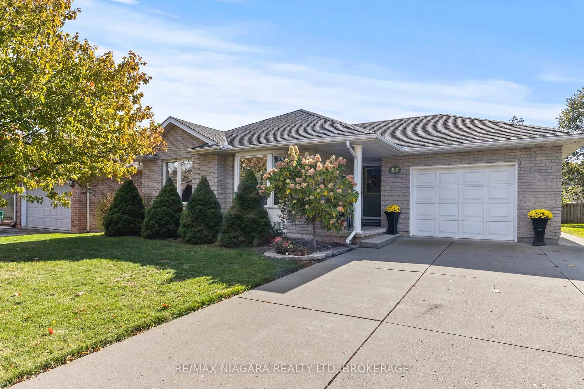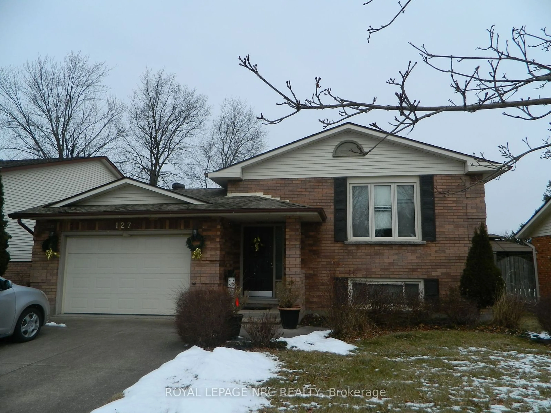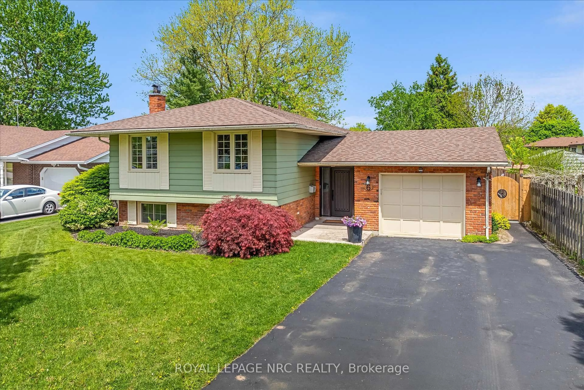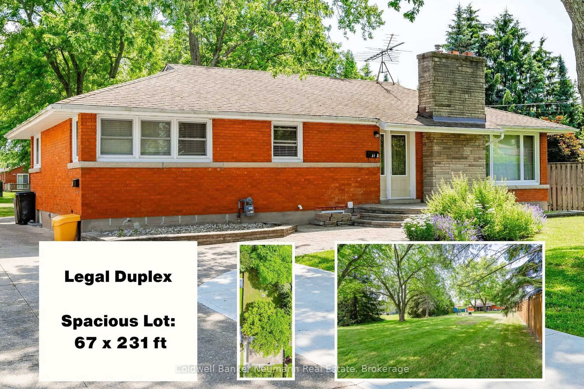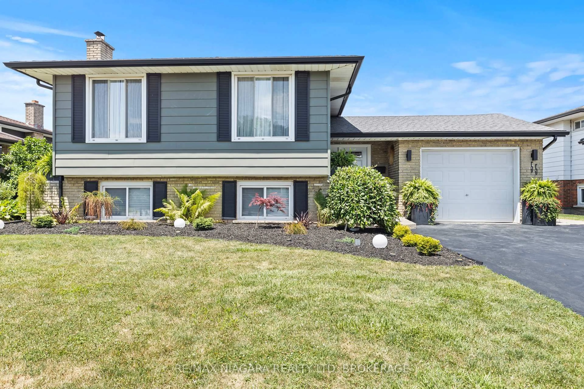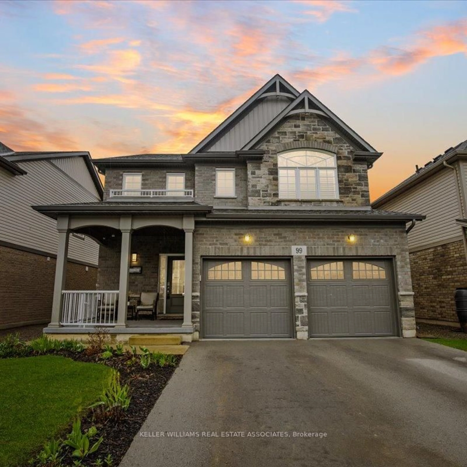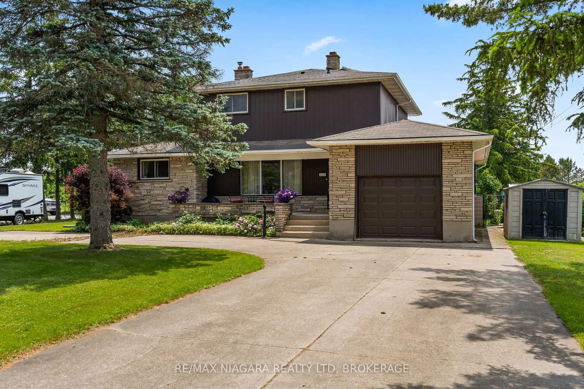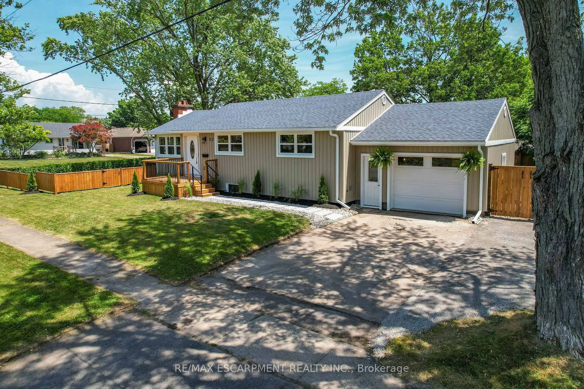125 Gretel Pl, Welland, Ontario L3C 7H5
Contact us about this property
Highlights
Estimated valueThis is the price Wahi expects this property to sell for.
The calculation is powered by our Instant Home Value Estimate, which uses current market and property price trends to estimate your home’s value with a 90% accuracy rate.Not available
Price/Sqft$551/sqft
Monthly cost
Open Calculator
Description
Welcome to 125 Gretel Place in North Welland. This extremley well kept bi-level is located in a prime quiet court location. Located close to a playground/ park and having no side neighbours makes this home a must want. This home is 2 minutes to the 406 Hwy for easy commuting and minutes to the Seaway Mall, and the many restaurants and new developements on Niagara. St. Kevins and Quaker Rd School districts. This 3 bedroom bi level has been very well maintained and updated. Newer vinyl plank floors, totally repainted in neutral colours, all newer glass panes, newer sump pump with back up flow, newer staircase including rails, metal spindles and vinyl plank steps. The furnace has been updated in 2020 , newer sink cupboard in laundry room. This home has a nice plan with a large living room with gas fireplace overlooking the green space. The gourmet kitchen is a good size with a breakfast bar, stainless steel appliances and patio doors to an elevated deck. This home has a totally fenced in yard with a separate stone section for storing a trailer or small boat. A security camera system is also included. This home has it all and is a must see. Book your appointment today.
Property Details
Interior
Features
Main Floor
Living
6.12 x 5.1Kitchen
5.11 x 3.42Dining
4.12 x 3.42Br
3.78 x 3.65Exterior
Features
Parking
Garage spaces 2
Garage type Attached
Other parking spaces 2
Total parking spaces 4
Property History
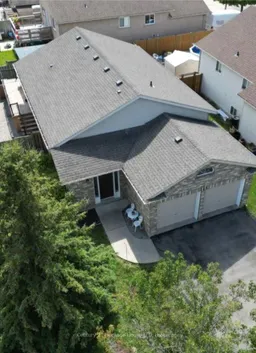 1
1