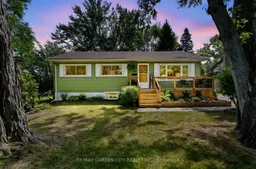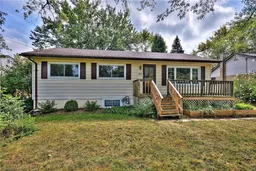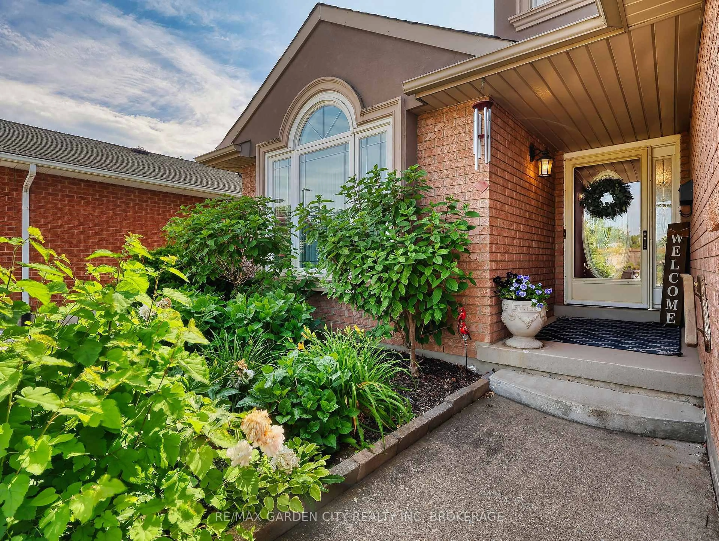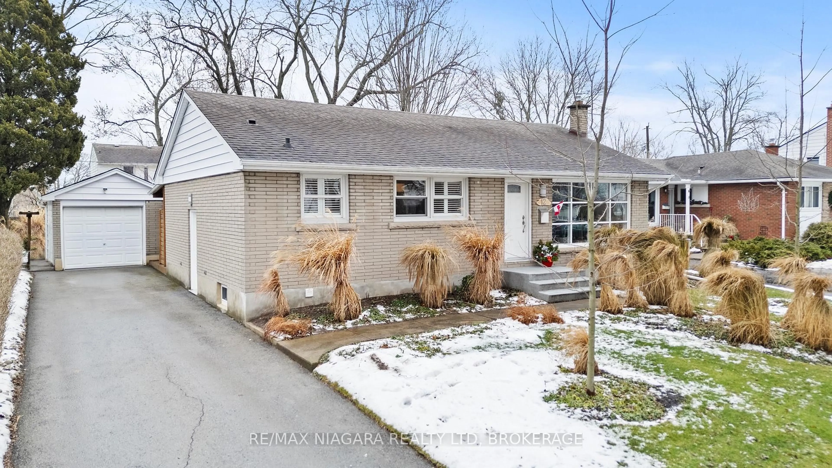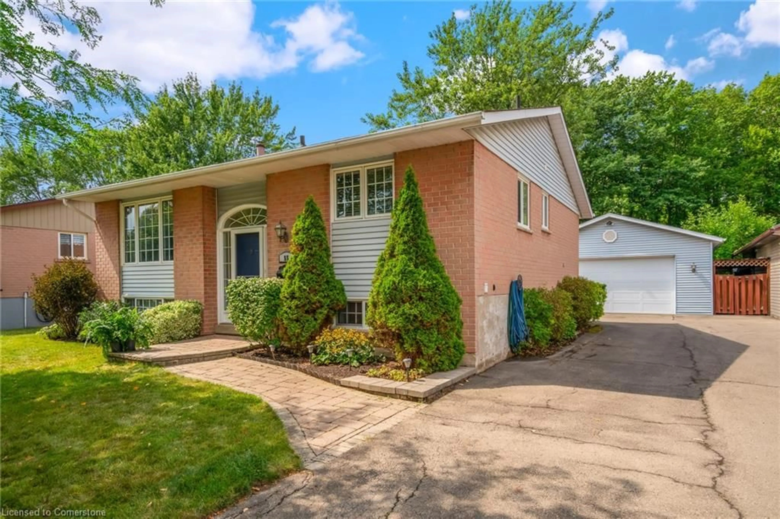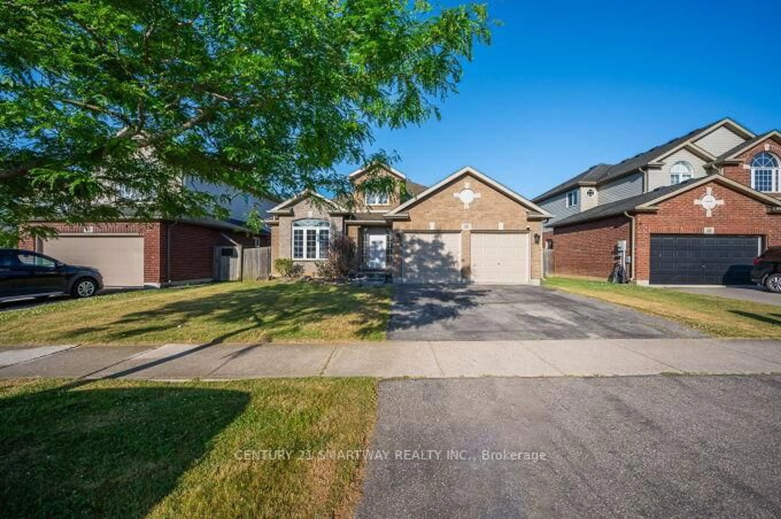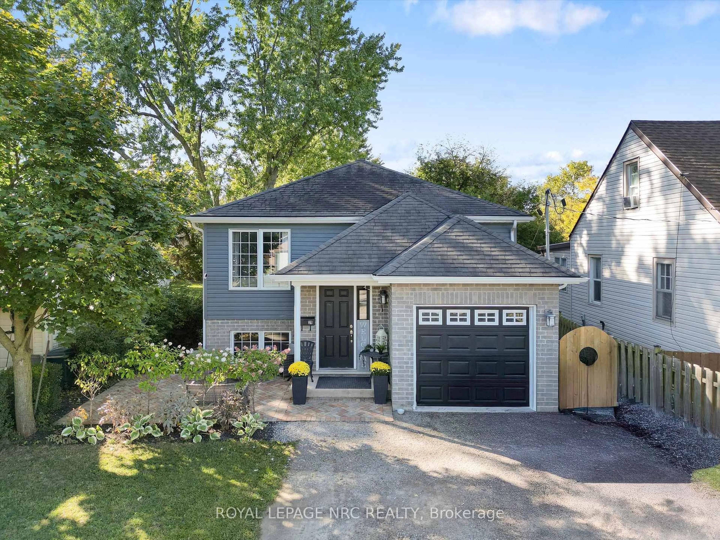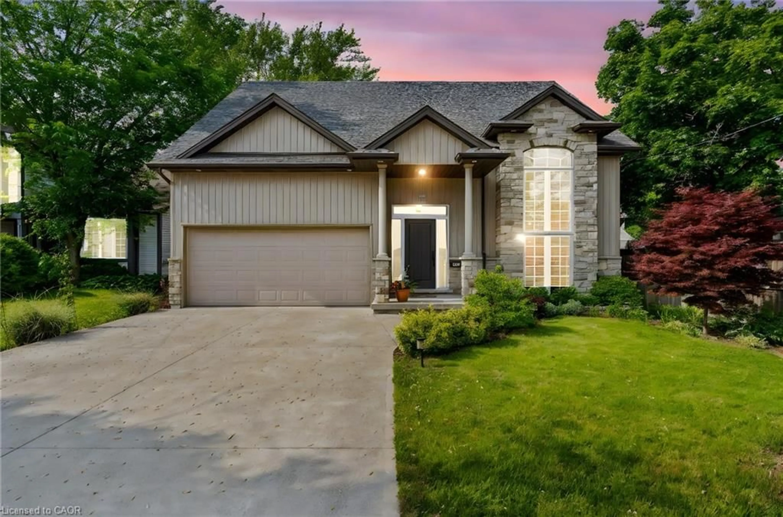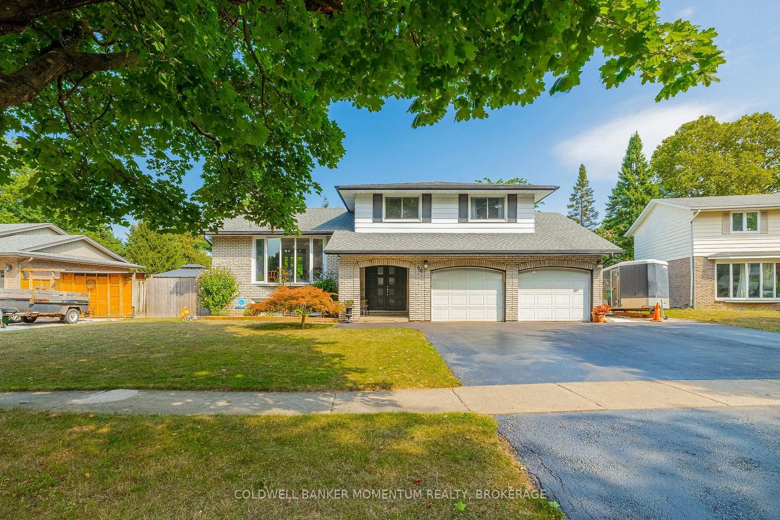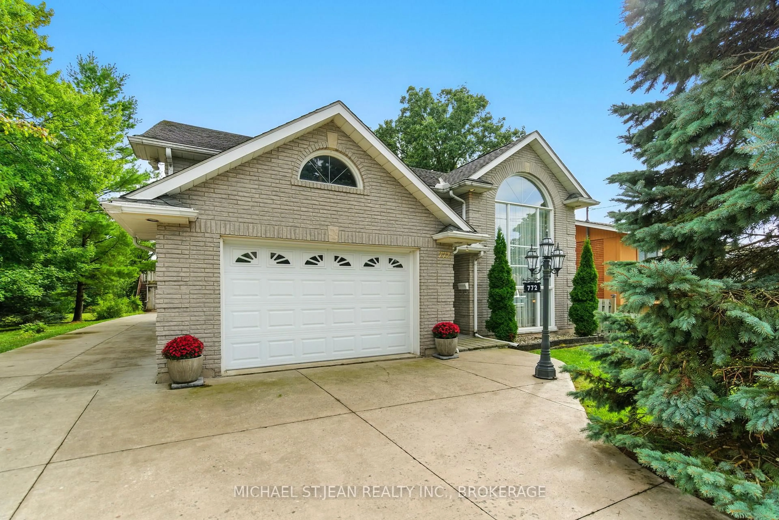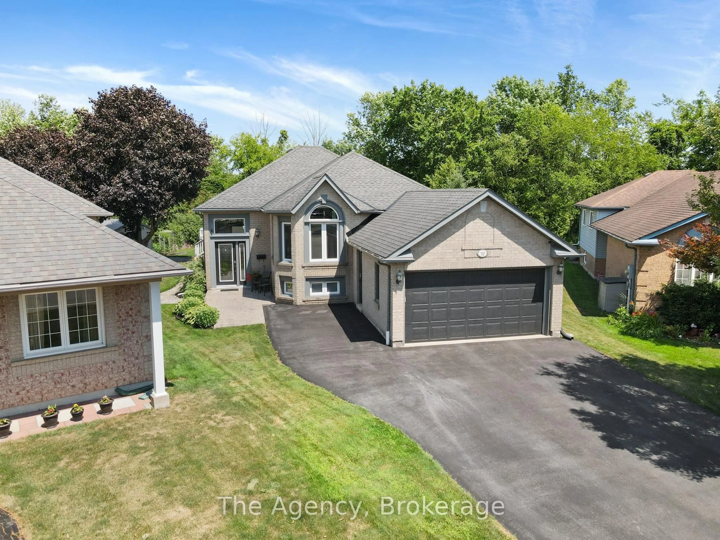Welcome to 83 Summerlea Ave in north Welland. Experience country in the city with nature all around you on this 282 foot private deep lot with mature trees. This 3+1 bedroom, 2 bath, updated bungalow with a detached garage has so much to offer. The main level offers a spacious and bright living room perfect for family gatherings. The renovated kitchen (2024) is equipped with plenty of cabinetry and a cozy dining area, down the hall is 3 bedrooms and a 4 piece bathroom (2021). The fully finished basement (2022) offers an additional bedroom, a recreation area, and a utility room. You'll love the recent upgrades too, including newer windows, air conditioning, furnace, HW tank, roof, front deck, luxury vinyl plank flooring and more. The outside of this property is amazing, enjoy your morning coffees from your covered porch. This property offers loads of room for children and pets to play, a storage shed for all your outdoor needs, and room to spare for your dream garden. Enjoy the family leisure park close by at the end of the dead end street of Montgomery Blvd. Located just minutes away from great shopping, schools, and parks, you are going to want to make this Your Niagara Home.
Inclusions: Fridge, stove, dishwasher, washer, dryer
