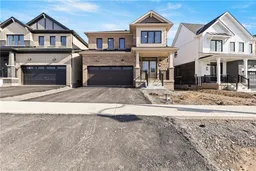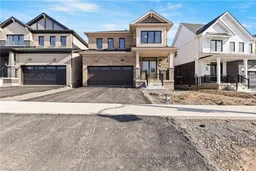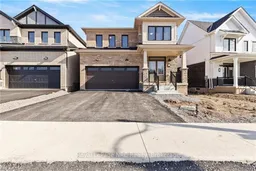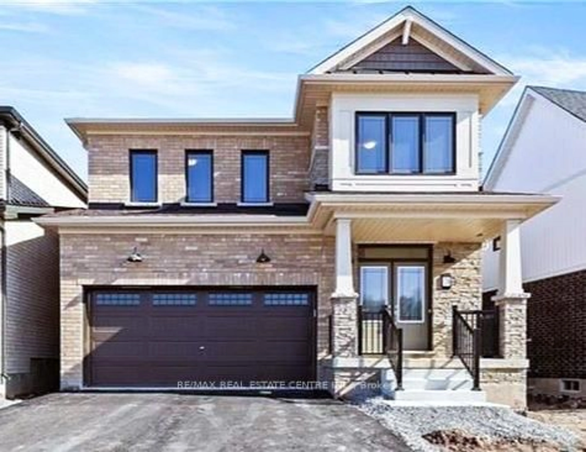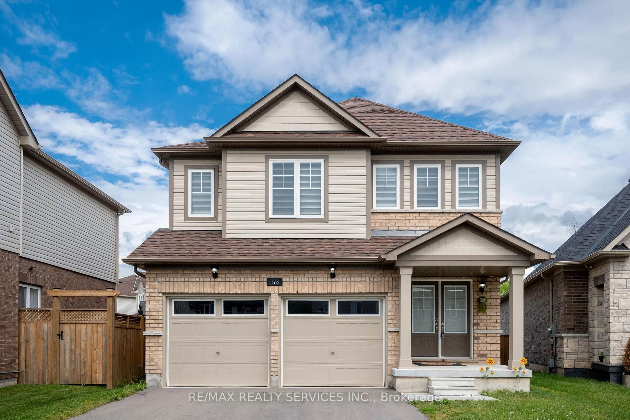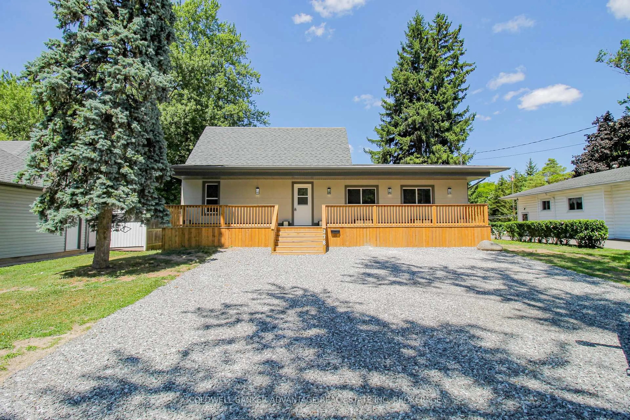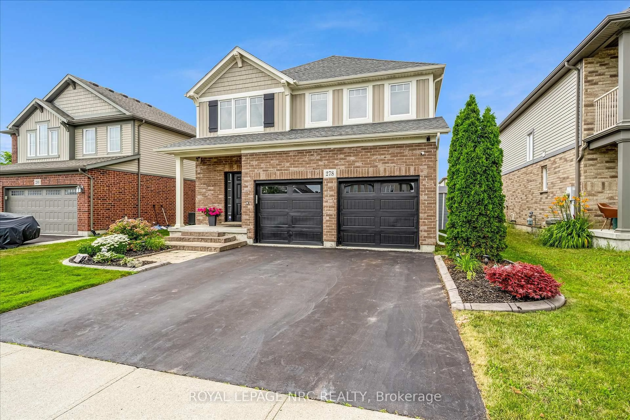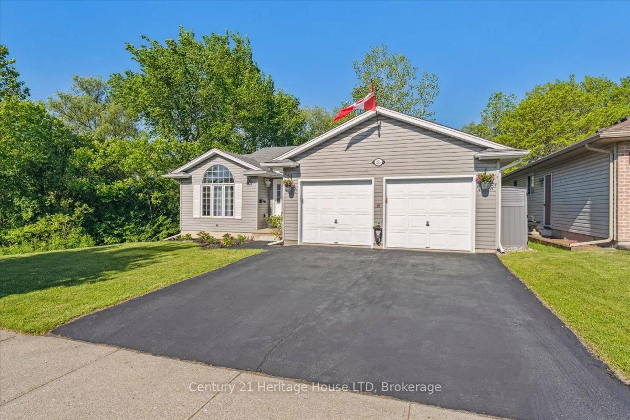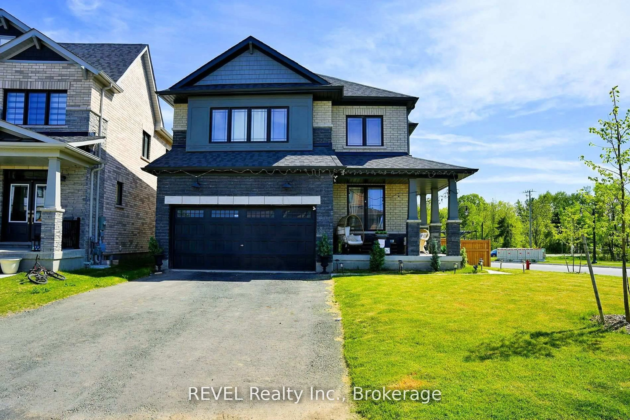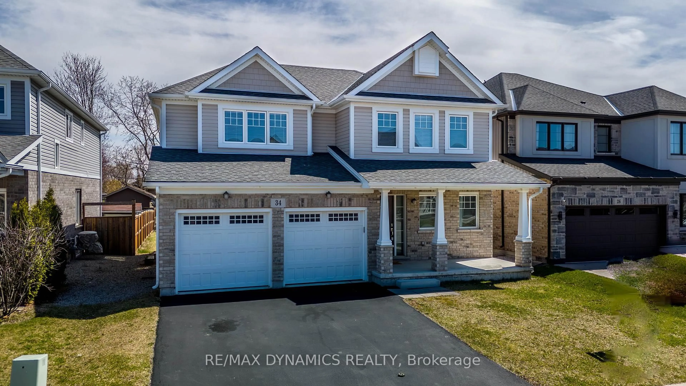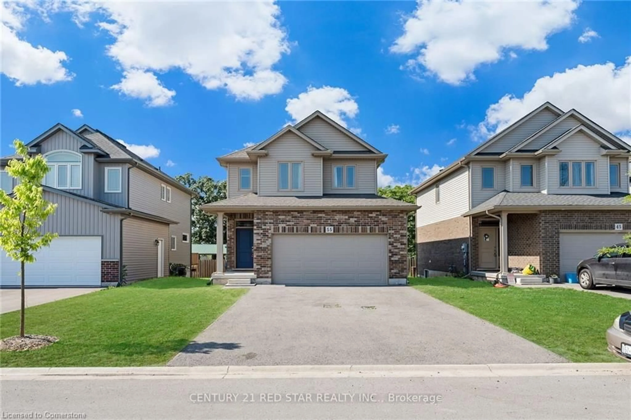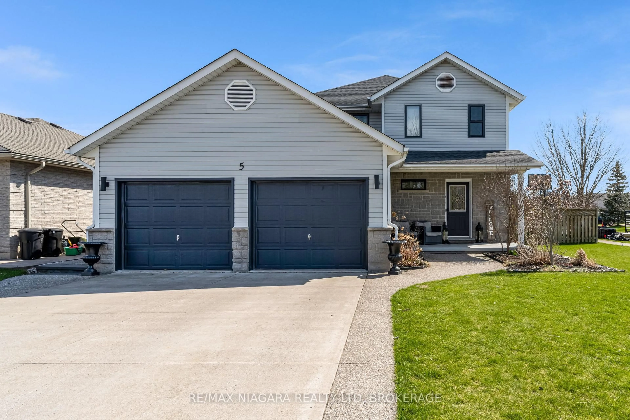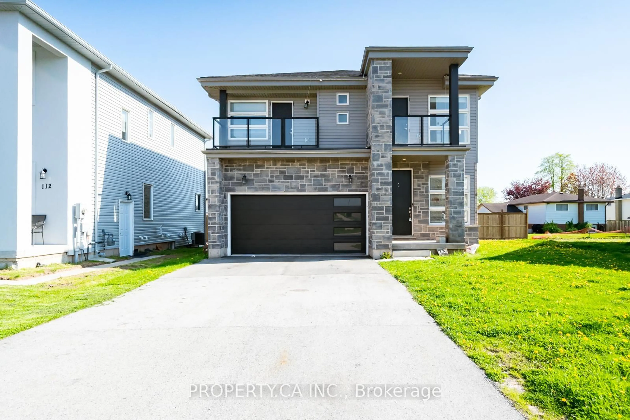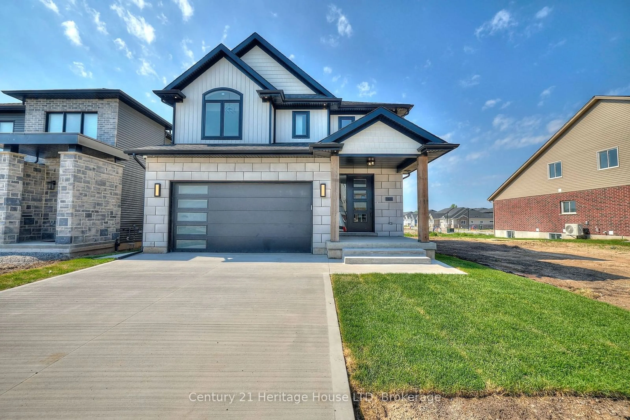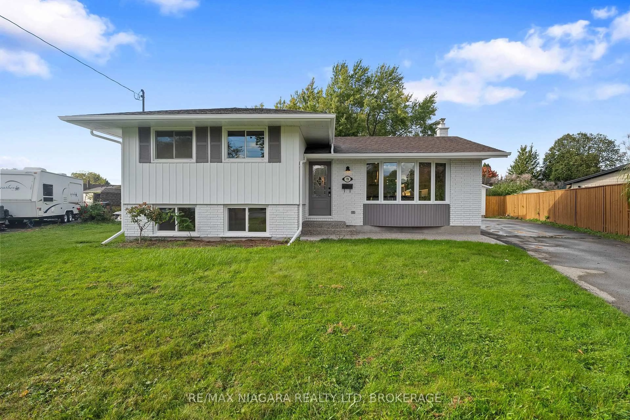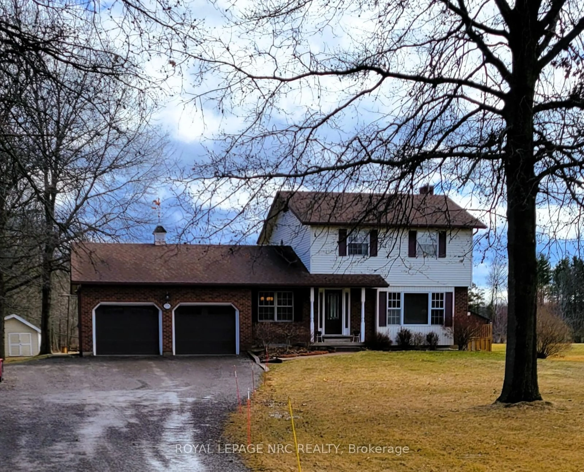78 EASTBRIDGE Ave, Welland, Ontario L3B 0M2
Contact us about this property
Highlights
Estimated valueThis is the price Wahi expects this property to sell for.
The calculation is powered by our Instant Home Value Estimate, which uses current market and property price trends to estimate your home’s value with a 90% accuracy rate.Not available
Price/Sqft$377/sqft
Monthly cost
Open Calculator
Description
This Stunning Luxury Detached Home, Built In 2023 And Nestled In The Desirable Dain City Area Of Welland, Spans 2,376 Sq Ft And Offers An Impressive 4 Bedrooms And 3 Bathrooms, Each Designed With Premium Finishes And Thoughtful Upgrades. The Master Suite Is A True Highlight, Featuring A Glass-enclosed Shower With A Stainless Steel Shelf And A Relaxing Soaker Tub. The Main Level Boasts 9-foot Ceilings, Complemented By Flat Ceilings With Recessed Lighting That Enhance The Open, Elegant Atmosphere. The Gourmet Kitchen Is A Chefs Dream, Equipped With Upgraded Quartz Countertops, Under-cabinet Lighting, Expansive Drawers And Cupboards, And A Quartz Island With An Electrical Outlet For Added Convenience. Modern Living Is Also Ensured With State-of-the-art Appliances, Including A Bluetooth-enabled Samsung Oven And Stainless Steel Samsung Fridge And Dishwasher.The Carpeted Bedrooms Provide A Cozy Retreat, While The 4-piece Bathroom And Convenient Laundry Room Complete The Upper Level.Outside, The Home Sits On A Premium Lot That Fronts A Green Spacehighly Sought After In This Community. The Unfinished Basement Offers Endless Possibilities, Providing A Blank Canvas For Personalization. Additional Luxury Features Include A Natural Gas Bbq Hook-up, A Custom Bench In The Mudroom, A 2-car Garage With An Automatic Opener, And A 200-amp Electrical Service. The Full Brick Upgraded Exterior And Double Doors Leading To The Backyard Elevate The Homes Curb Appeal. This Home Offers The Perfect Opportunity To Create A Living Space That Reflects Your Personal Style, With High-quality Craftsmanship And Luxurious Upgrades Throughout. Located In A Tranquil Community With Easy Access To Amenities And Nature, This Property Promises The Perfect Blend Of Luxury And Comfort. Make This Exceptional House Your Home And Start Crafting Your Future In Dain City.
Property Details
Interior
Features
Main Floor
Great Rm
0.0 x 0.0Hardwood Floor
Dining
0.0 x 0.0Hardwood Floor
Kitchen
0.0 x 0.0Breakfast
0.0 x 0.0Exterior
Features
Parking
Garage spaces 2
Garage type Attached
Other parking spaces 2
Total parking spaces 4
Property History
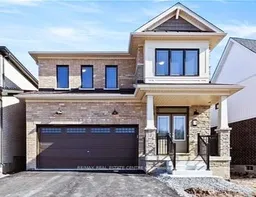 1
1