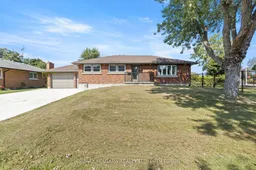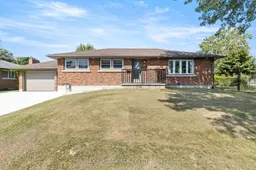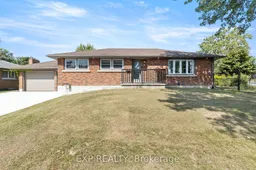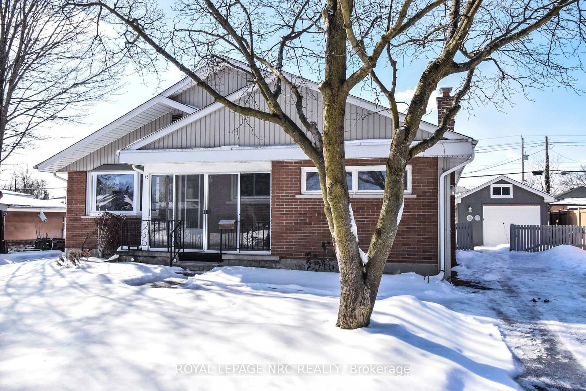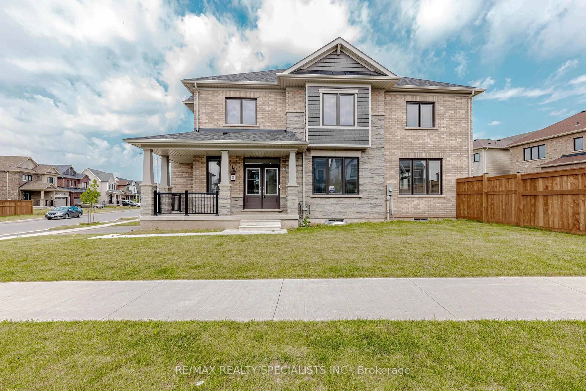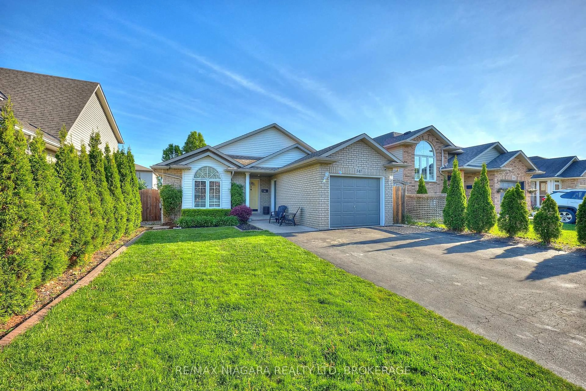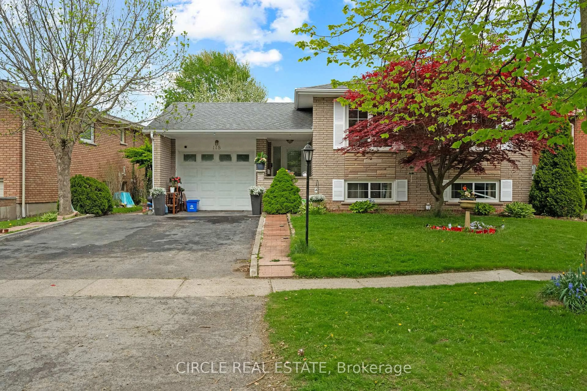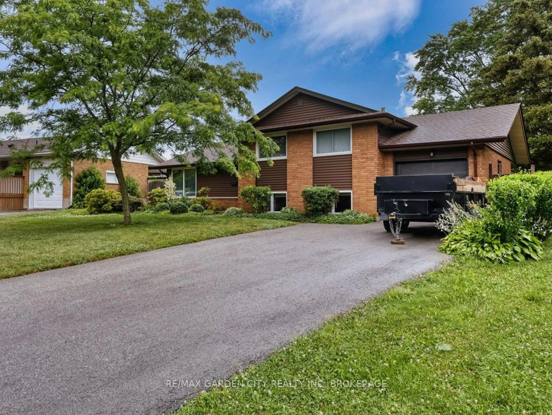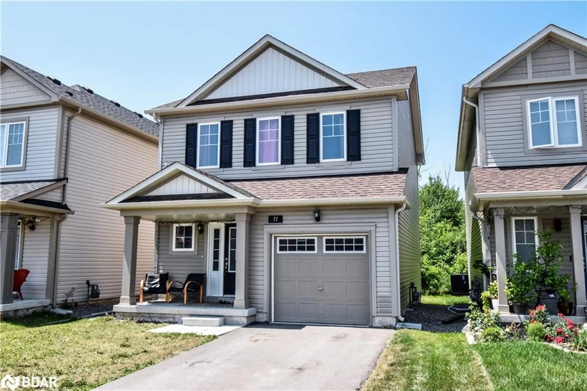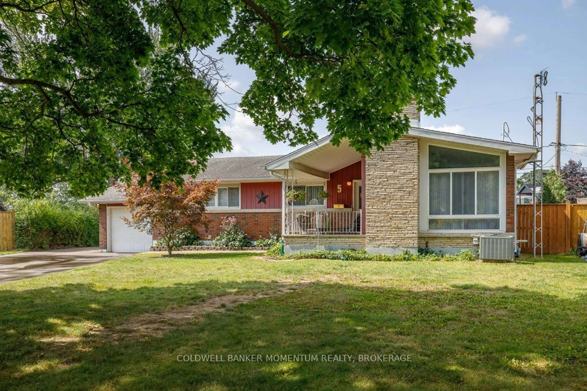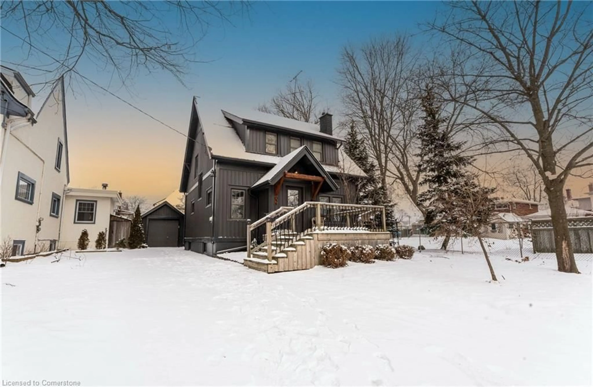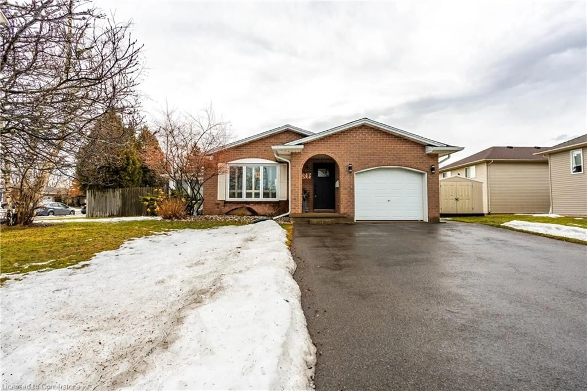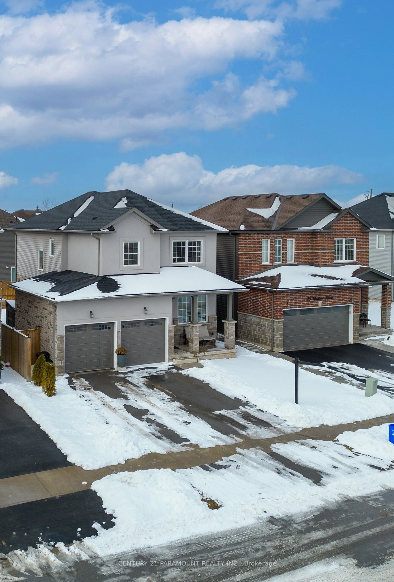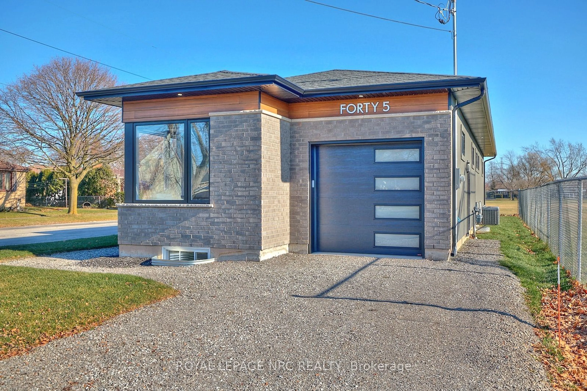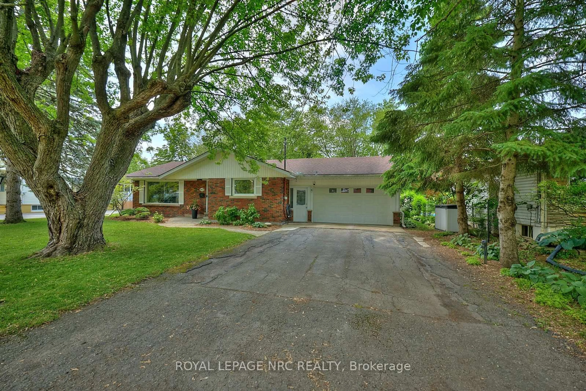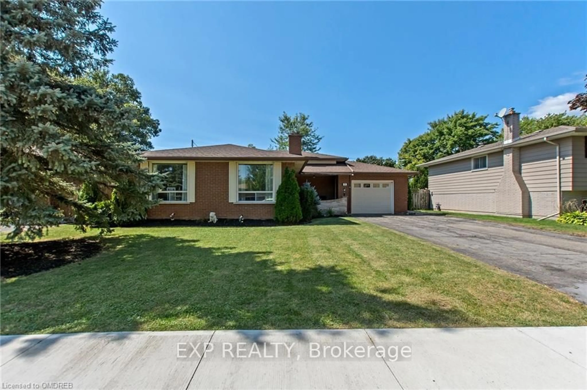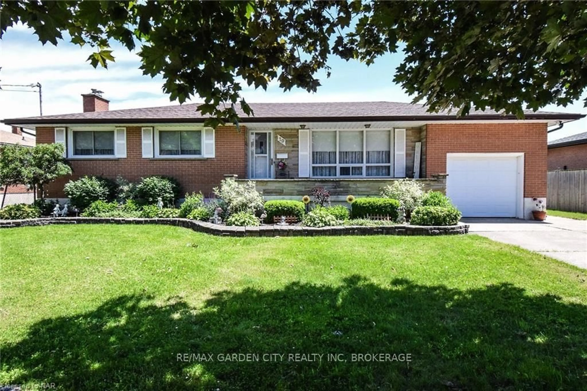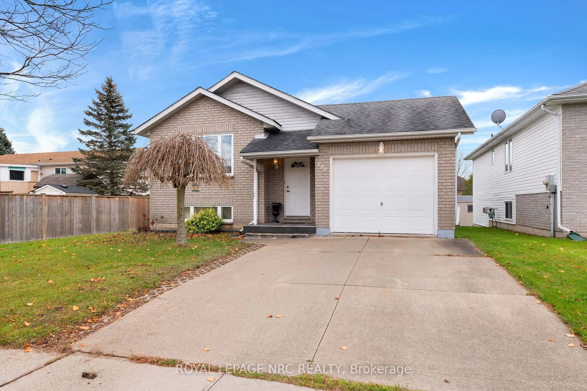32 Ridgewood is unique and fully finished, move in ready with nothing to do with the option of generating income in the basement what more could you want. This home has been extensively and professionally renovated from top to bottom. Starting on the outside you have a brand new paved driveway and walkway, pot lights, new Soffit fascia and eaves. Weeping tile has been done around 3/4 of the home, the pool has been refinished with new piping, liner, pumps and filters ready for you to enjoy this summer, as well as a concrete patio. Inside you will find an attractive open concept living space with raised ceilings and flooring that will catch your eye. Brand new kitchen with appliances and granite counter tops. The entire home has been spray foamed the attic has fresh blown in insulation. The Main bathroom has heated floors and beautiful bathroom fixtures with a jet shower and laundry. All electrical, plumbing and HVAC have been replaced. Down stairs you will be greeted with Durable Epoxy floors and a brand new kitchen with appliances. 2 generous size bedrooms and a brand new bathroom. The separate entrance allows this exceptional basement to give you income or in-law capability. Two laundry rooms one in main floor bath and one in basement. You don't find houses like this anymore just bring your things move in and enjoy.
