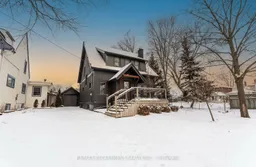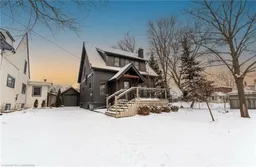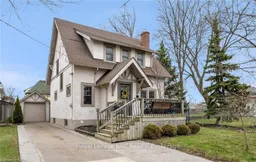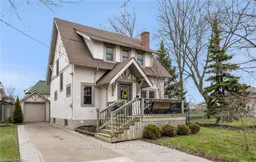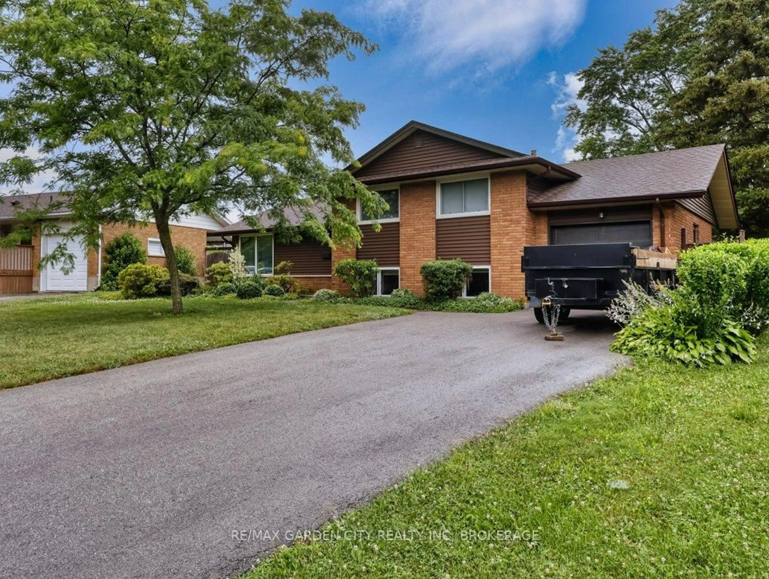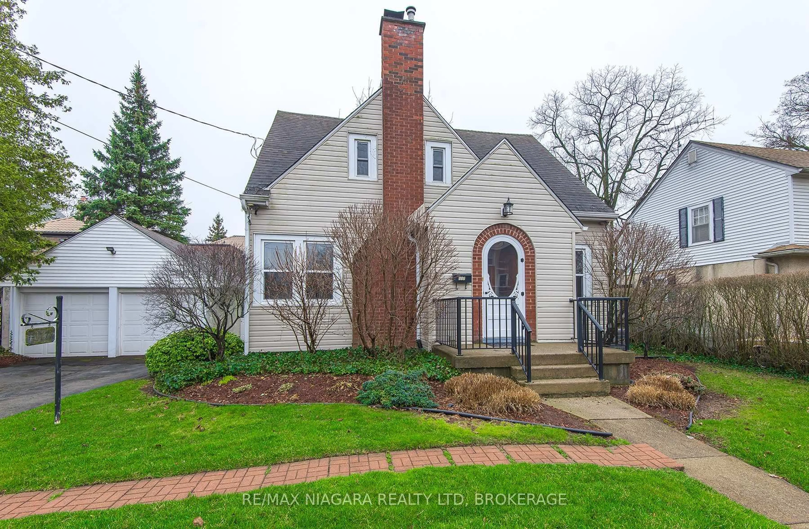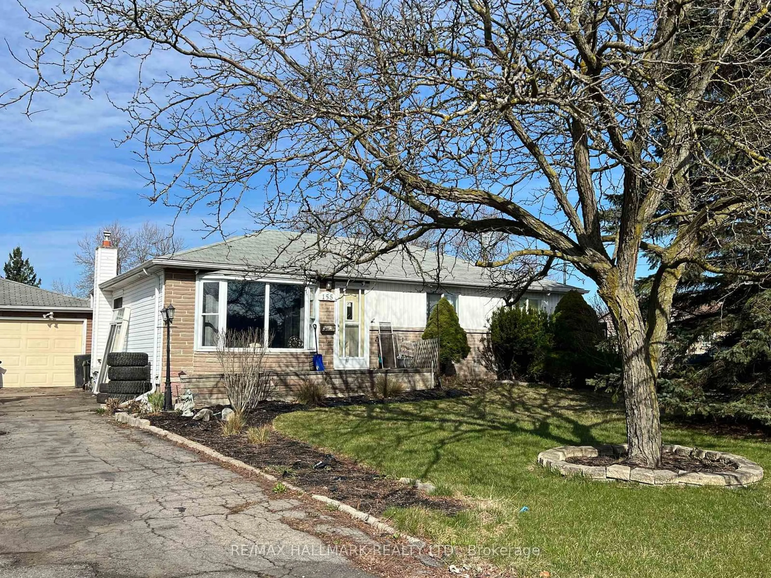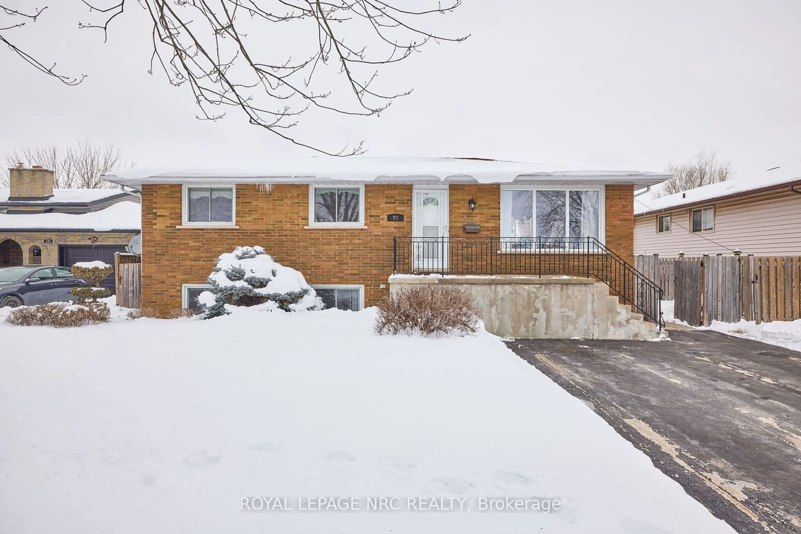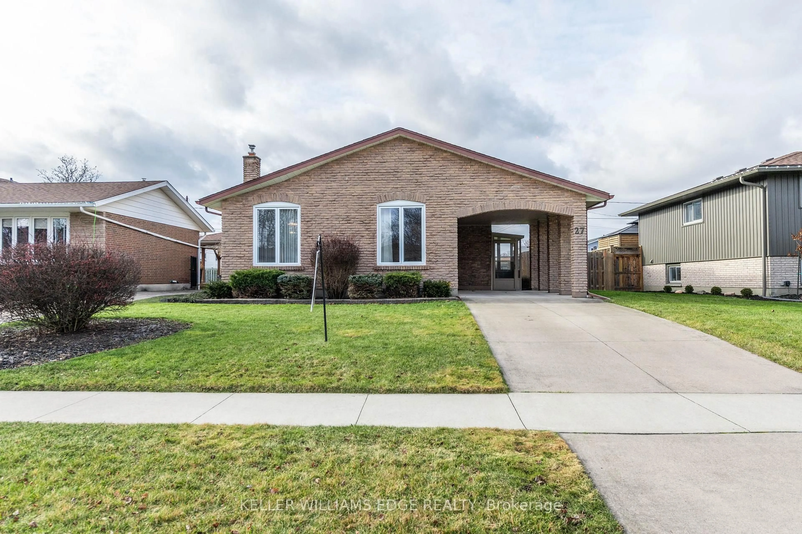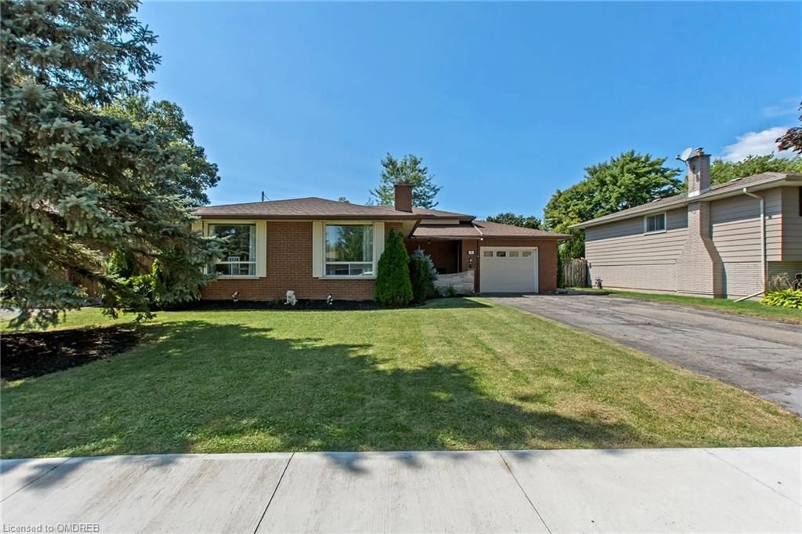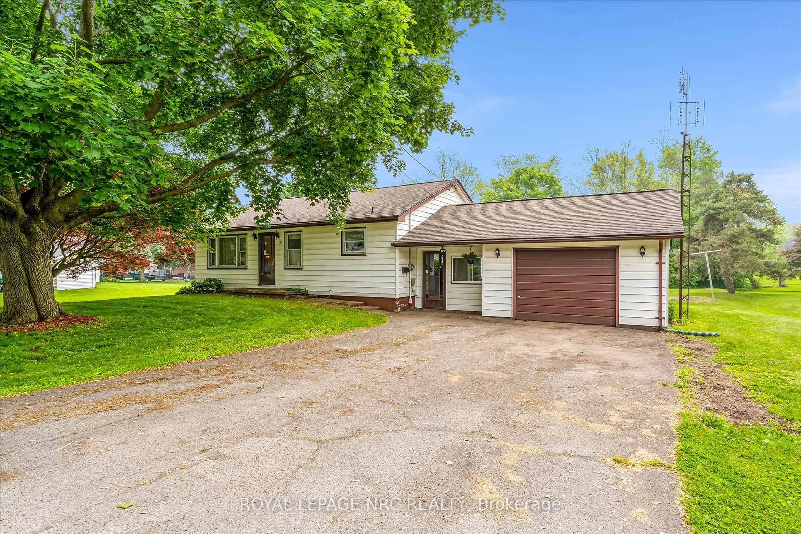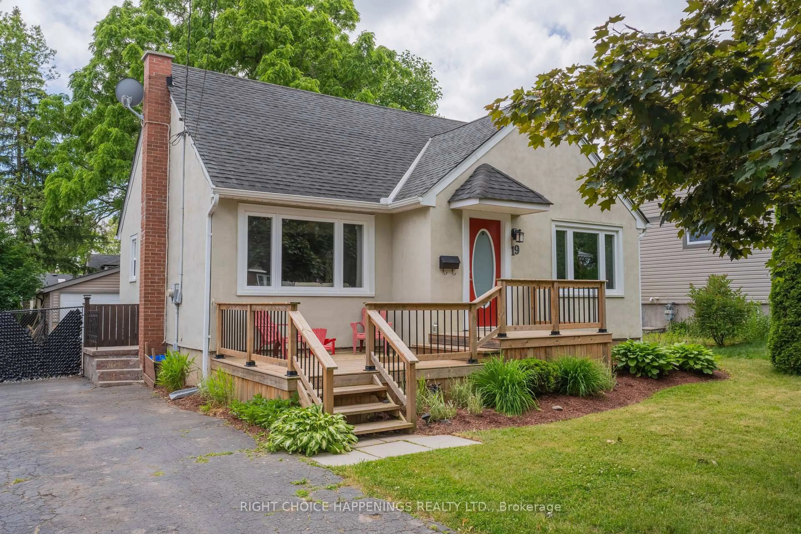Discover timeless charm in this beautifully updated 2-story home, originally built in 1932. Offering 3 spacious bedrooms, 2 full bathrooms, and a finished basement, this home blends classic craftsmanship with thoughtful modern upgrades. The updated kitchen is the centrepiece, featuring stunning granite countertops, brand-new appliances, and sleek new flooring, making it both functional and stylish. Both bathrooms have been fully renovated, with the main bathroom showcasing a luxurious marble shower floor, adding a touch of elegance to your daily routine. The exterior has been revitalized with all-new siding, eavestroughs, fascia, and soffits, ensuring durability and enhancing curb appeal. Inside, every detail has been carefully considered, with tasteful decor that complements the homes historic character while providing a warm, welcoming atmosphere. This home is a rare blend of old-world charm and modern sophistication. Dont miss your chance to own this truly unique propertyschedule your private tour today!
Inclusions: Built-in Microwave, Dishwasher, Dryer, Refrigerator, Stove, Washer, Window Coverings
