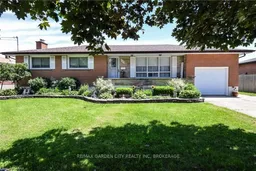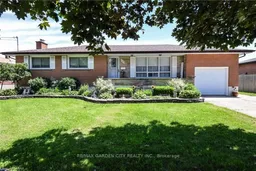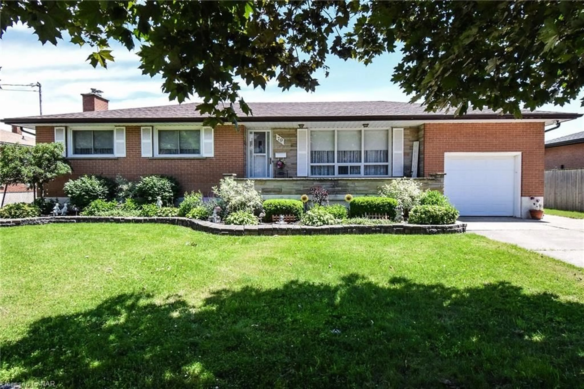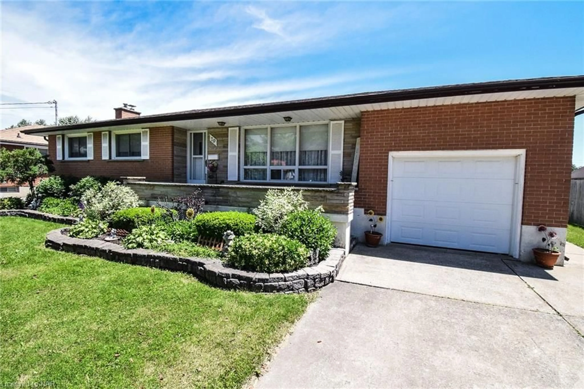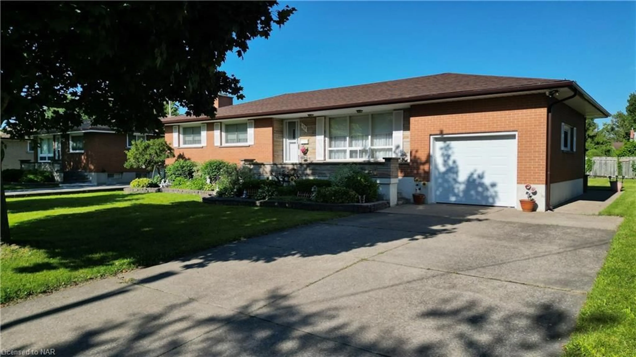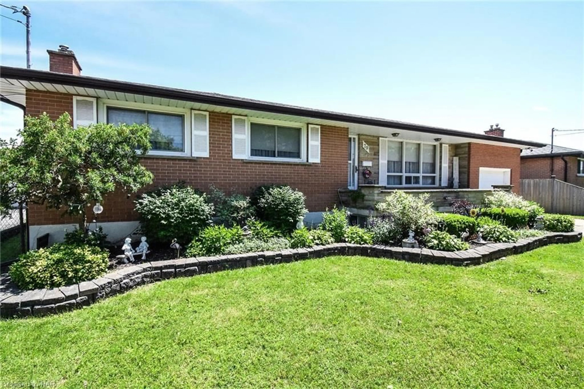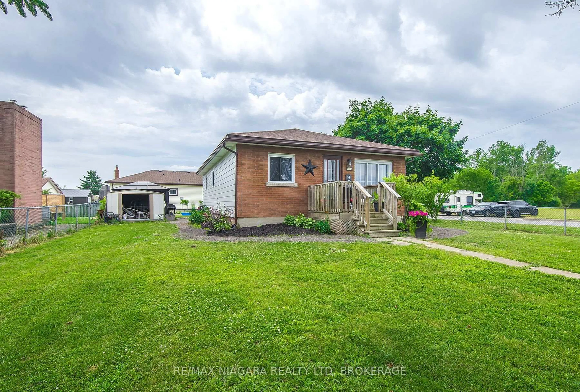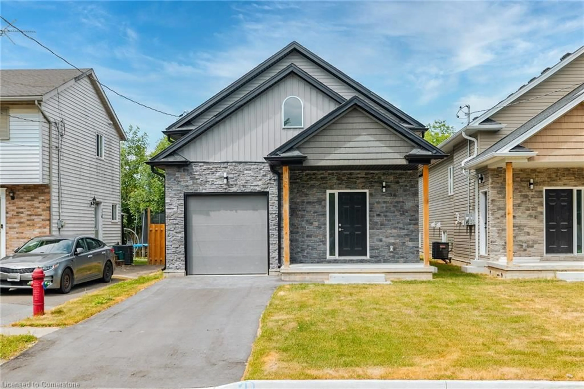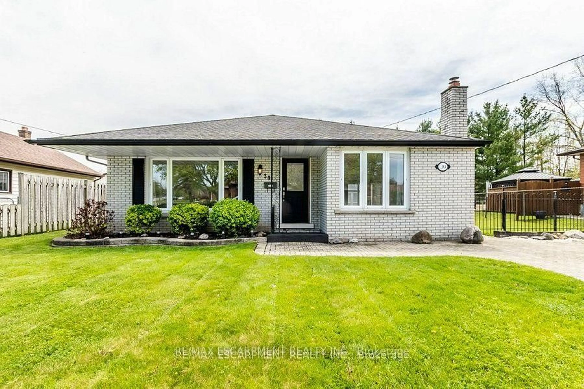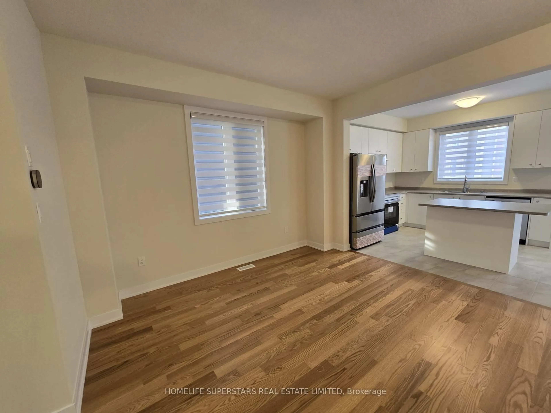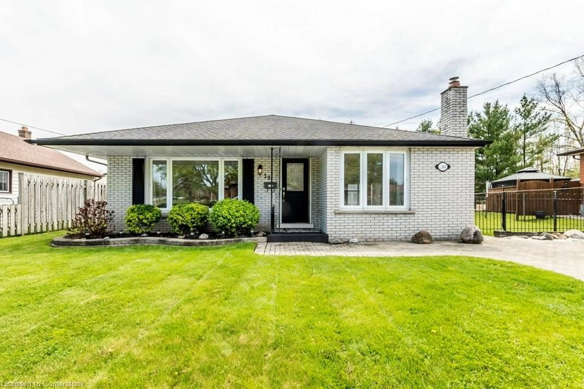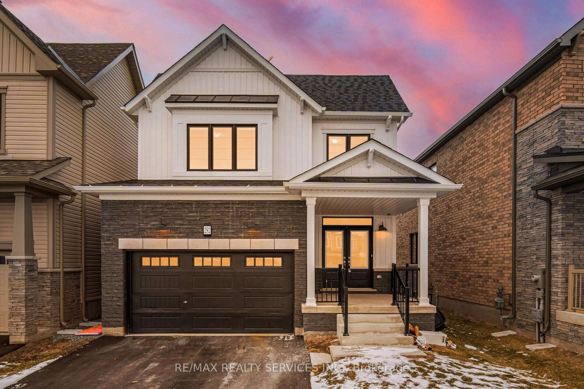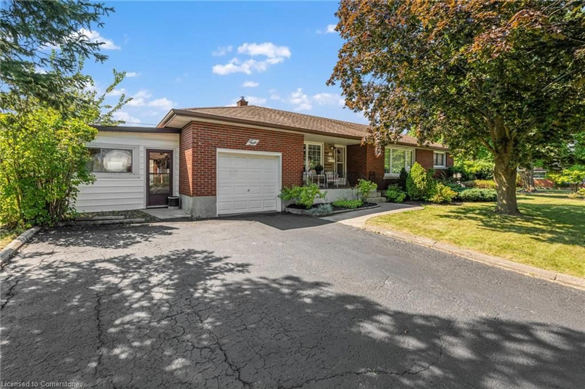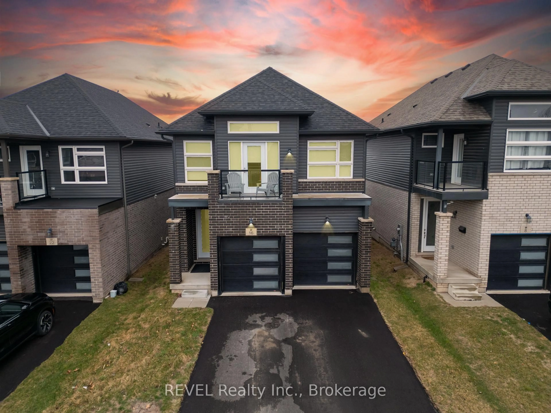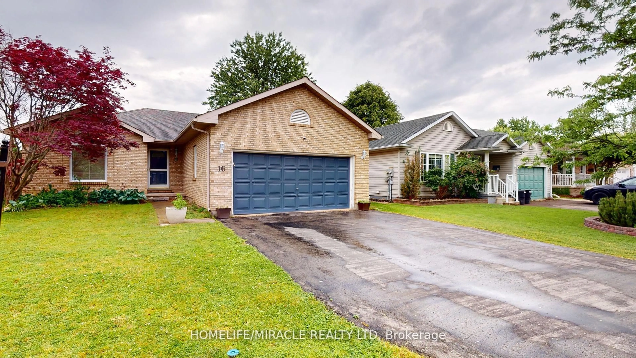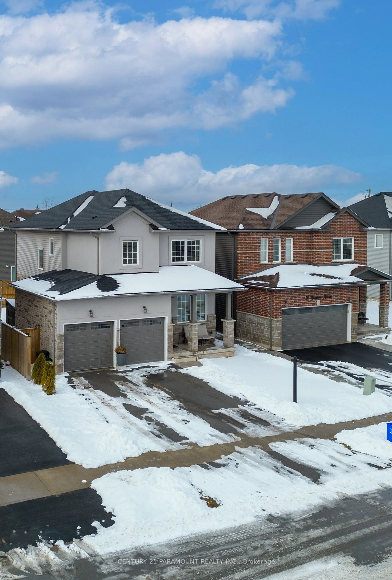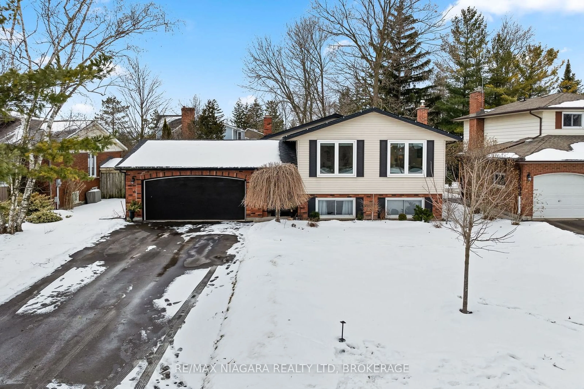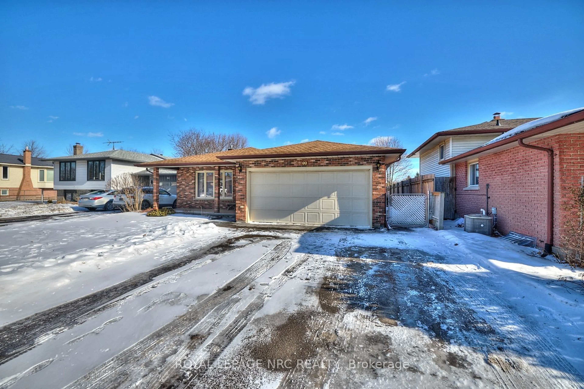Contact us about this property
Highlights
Estimated valueThis is the price Wahi expects this property to sell for.
The calculation is powered by our Instant Home Value Estimate, which uses current market and property price trends to estimate your home’s value with a 90% accuracy rate.Not available
Price/Sqft$256/sqft
Monthly cost
Open Calculator
Description
(OPEN HOUSE SUNDAY NOVEMBER 10TH, 2PM TO 4PM) Welcome to 79 Kilgour Avenue!! This exceptional 3 bedroom, 2 bathroom bungalow home is in a desirable South Welland location. Over 2400 sq feet of total living space. Front door leads you to a bright & open living room with gleaming hardwood flooring throughout. Large eat-in kitchen with plenty of cabinets for ample storage. There is a spacious primary bedroom, 2 additional bedrooms and a 4pc bathroom finishing off the main floor. Back entrance door leading you to a cozy concrete patio seating area, great for barbecuing or enjoying some outdoor quiet time. The massive backyard space is great for kids, pets or all your family gatherings. Basement level offering a large rec-room with gas fireplace, full second kitchen, 3pc bathroom, and a utility room for all your laundry and storage needs. This is perfectly set up for a potential in-law suite or second unit with the separate back entrance. Updates include roof, windows, boiler. Parking for 4 cars available on the property's double concrete driveway. The RL1 zoning allowing for 2 units with ample room for potential expansion. Located steps away from recreational canal, perfect for all your outdoor activities such as walking trails, kayaking, paddle boarding, swimming & fishing. Just minutes to all amenities, schools & shopping. A must see to appreciate.
Property Details
Interior
Features
Basement Floor
Laundry
3.35 x 3.05Recreation Room
6.81 x 4.06Dining Room
5.56 x 4.06Kitchen
3.51 x 6.63Exterior
Features
Parking
Garage spaces 1
Garage type -
Other parking spaces 4
Total parking spaces 5
Property History
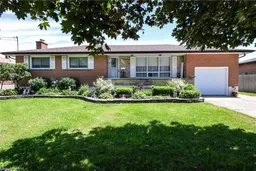 50
50