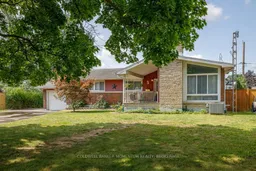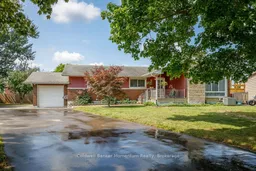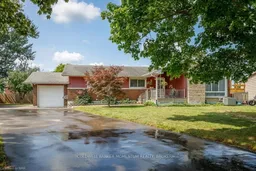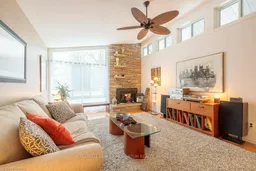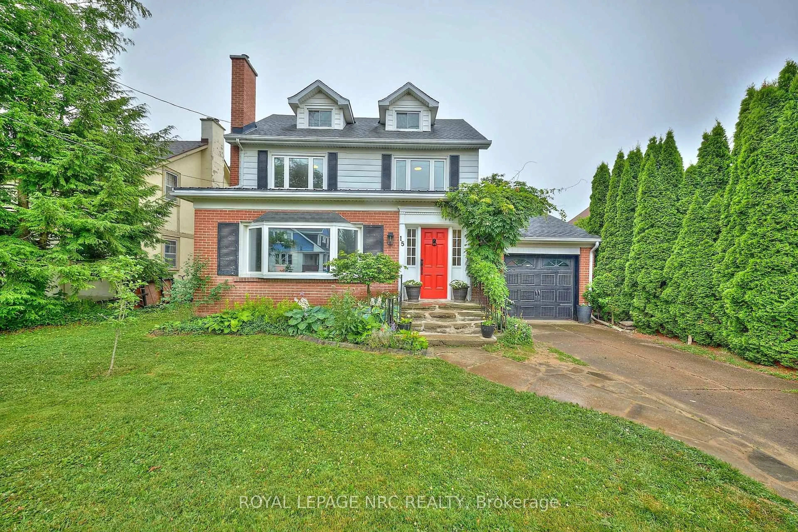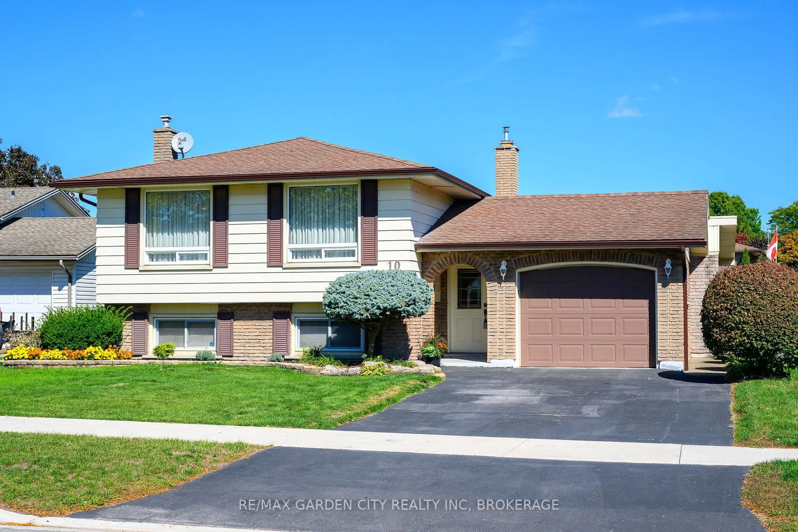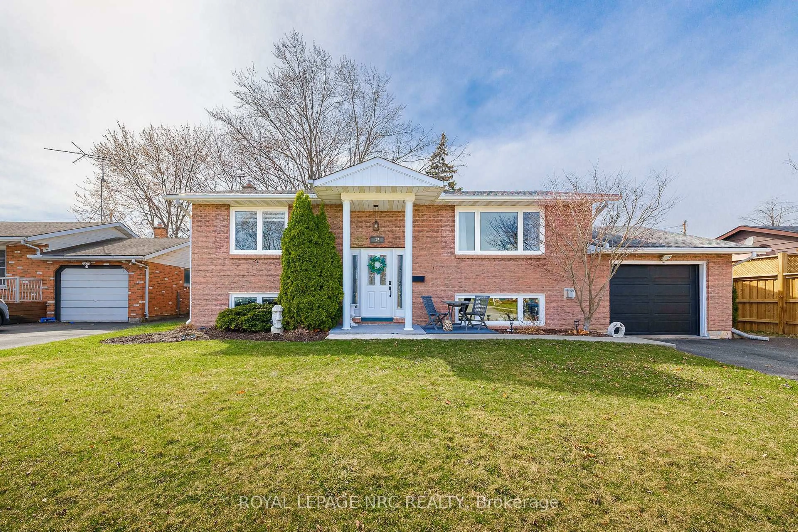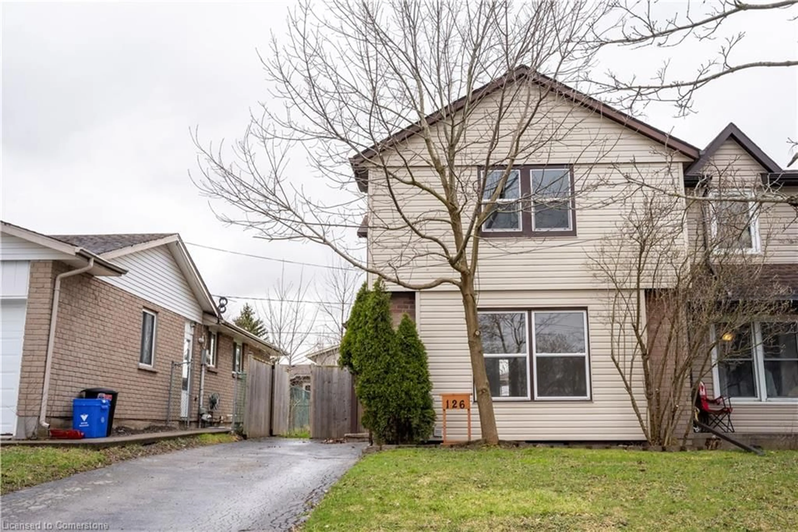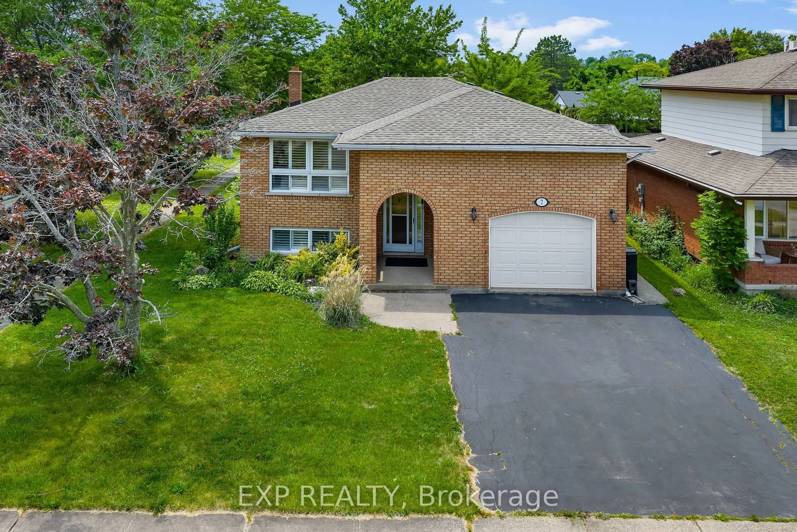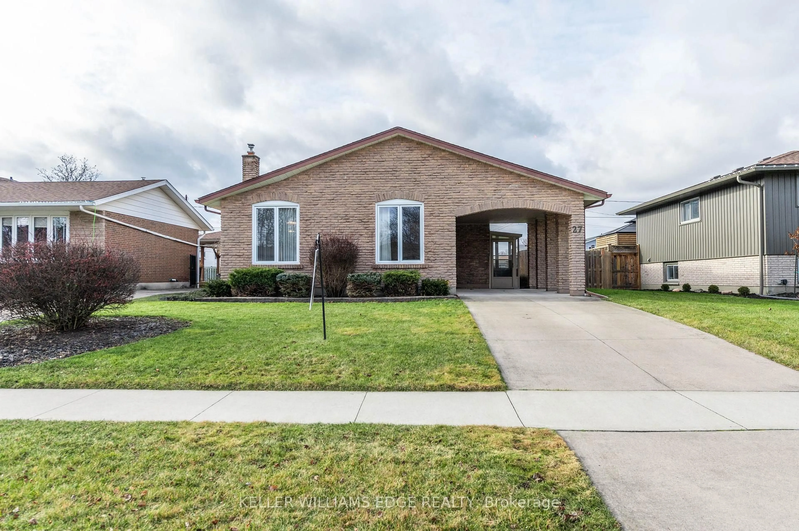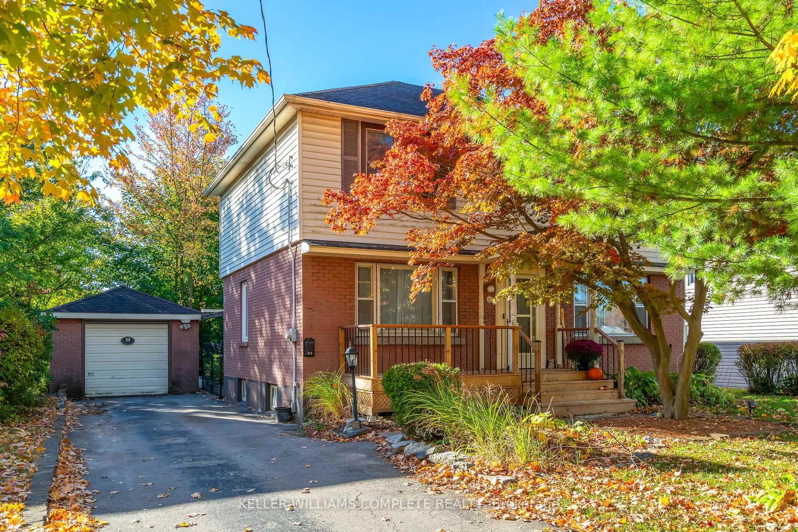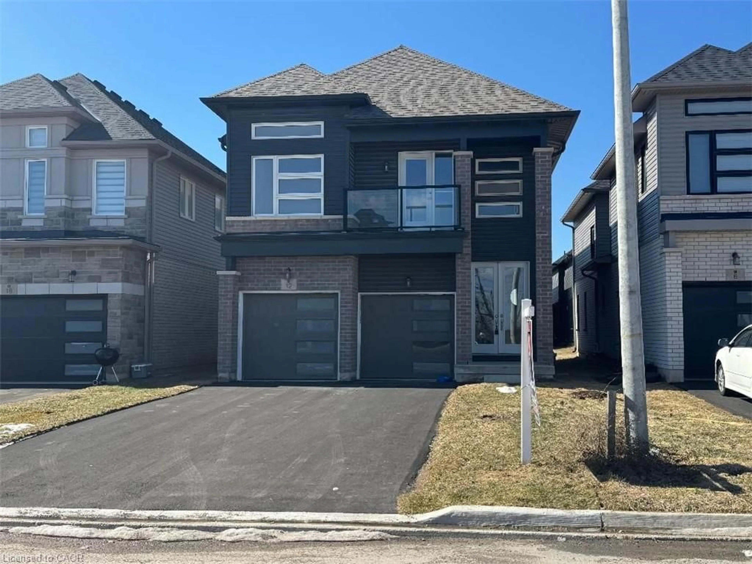Welcome to this unique bungalow in Chippawa Park! Delightful home with a lot of character and potential. The architectural features, such as the vaulted ceiling in the living room and the transom windows, add a touch of mid-century modern charm. The three good-sized bedrooms on the main level and the large new bathroom add to the appeal of this home. The property is well-maintained, with newer windows and an owned on-demand water heater. The inclusion of original hardwood in excellent condition adds a touch of nostalgia and quality. The separate dining room with a built-in bar is a wonderful feature, and the option to open it up to the large kitchen with newly installed Quartz countertop + new backsplash a versatile space for entertaining. The connection to a spacious 30x18 concrete pad with a hardtop gazebo offers a fantastic outdoor space, with the sizeable lot allowing for various possibilities like a playground or pool. Nicely finished, large, clean, and dry basement could be set up as an in-law suite or accessory apartment is a significant plus for those looking for additional living space or potential rental income. In summary, this bungalow in Chippawa Park offers a blend of unique features, well-maintained spaces, and versatile options for living and entertaining. It is a fantastic opportunity for anyone looking for a large bungalow in a great neighbourhood.
Inclusions: Fridge,Stove,Washer,Drier
