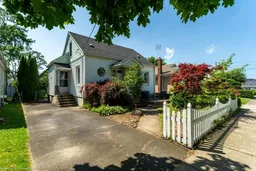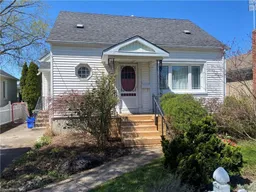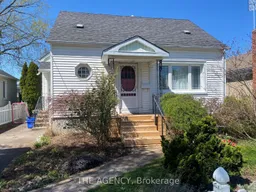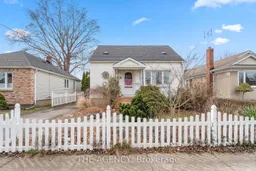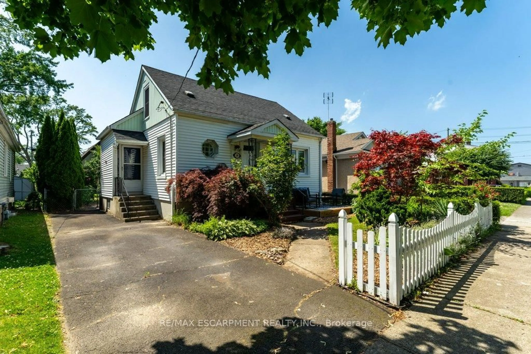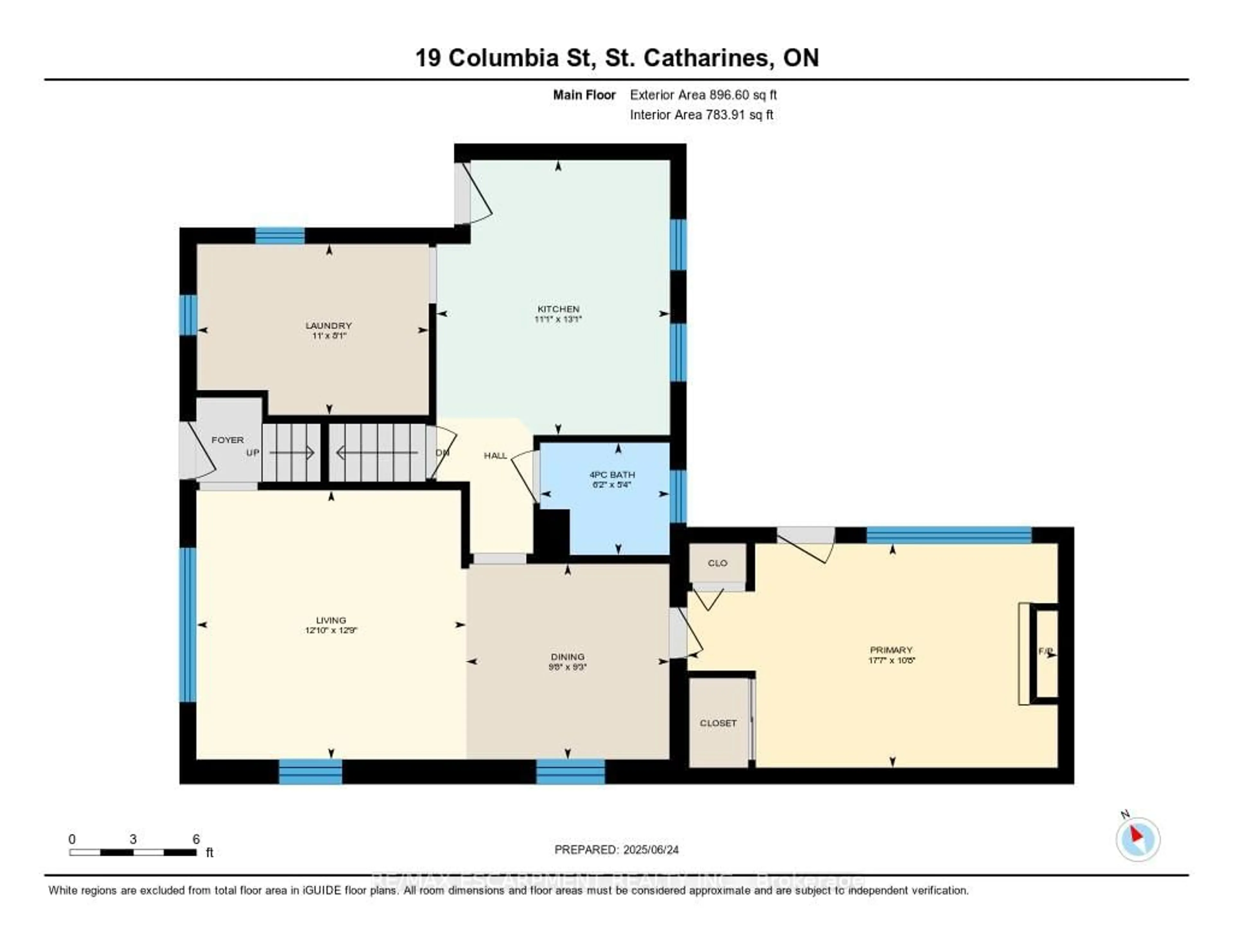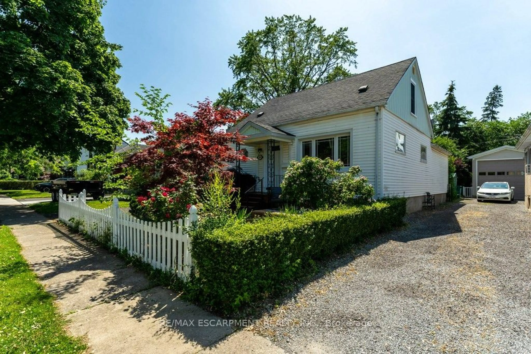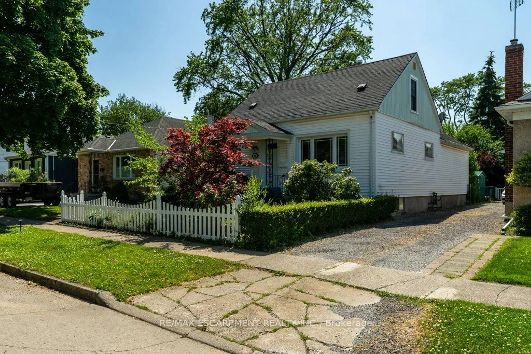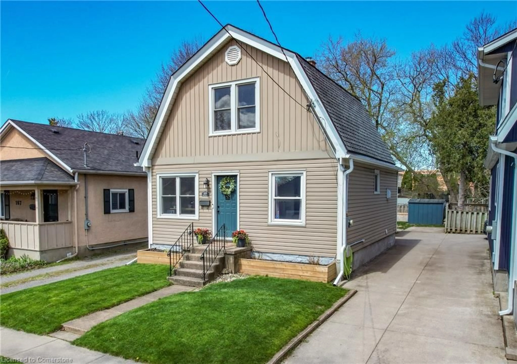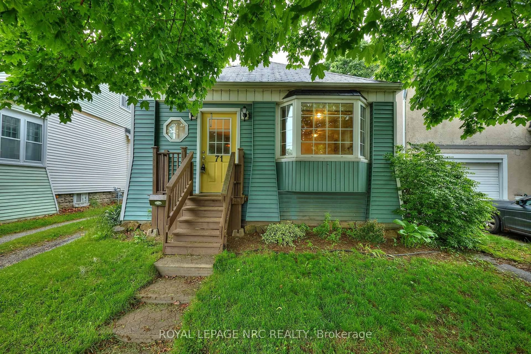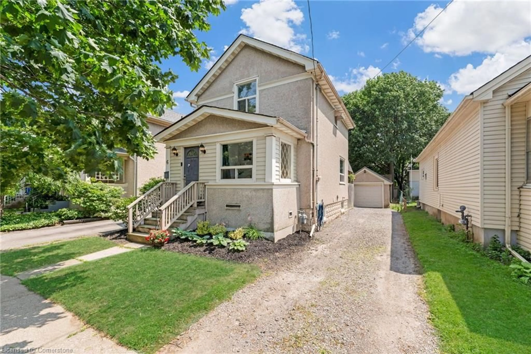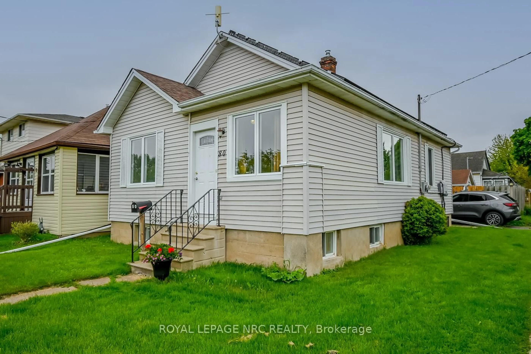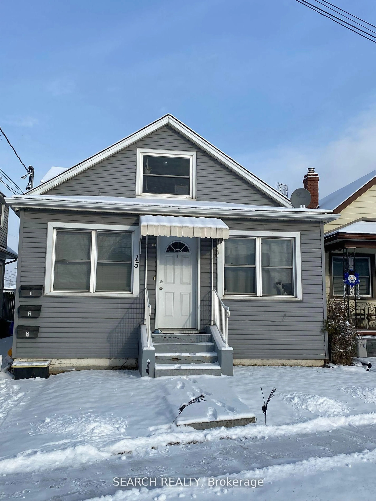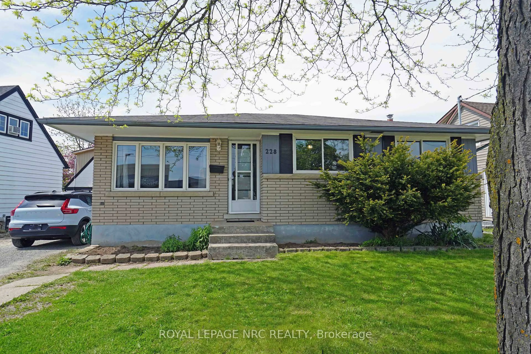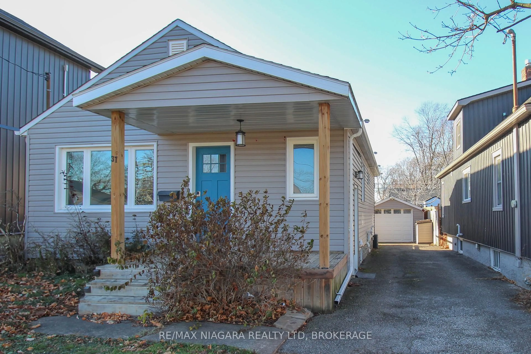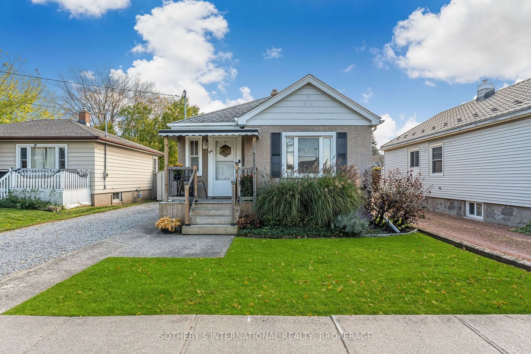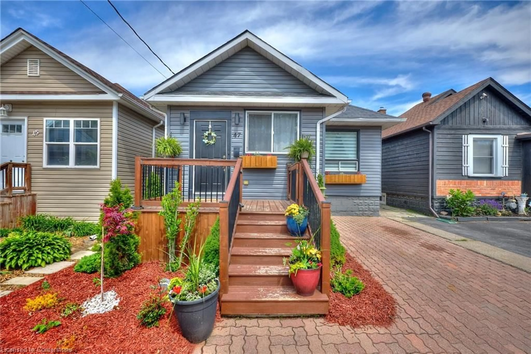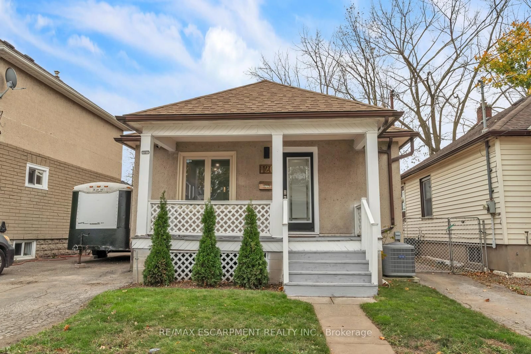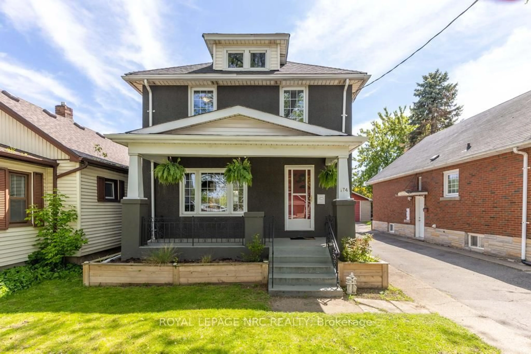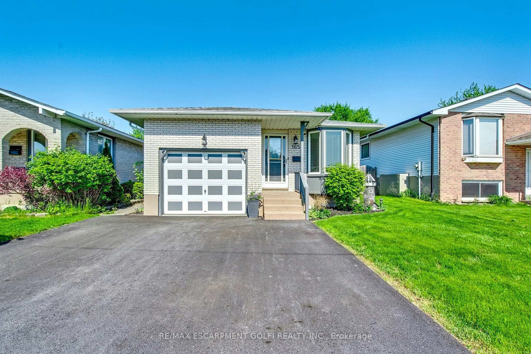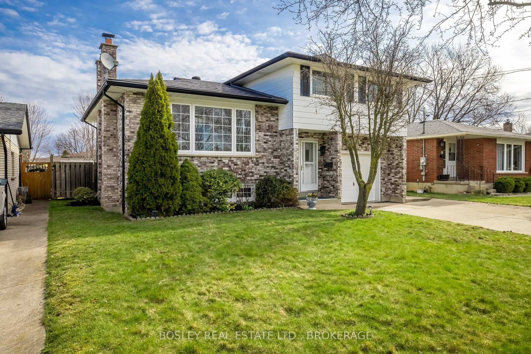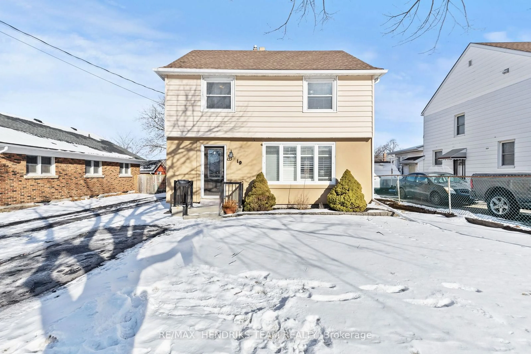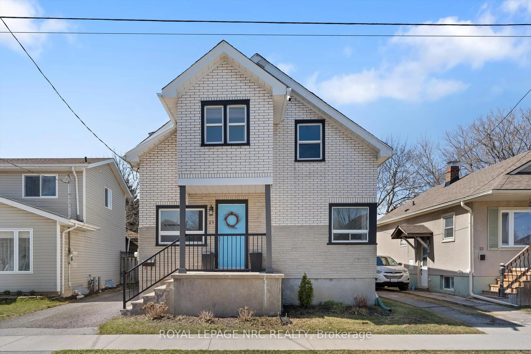19 Columbia St, St. Catharines, Ontario L2R 5H5
Contact us about this property
Highlights
Estimated valueThis is the price Wahi expects this property to sell for.
The calculation is powered by our Instant Home Value Estimate, which uses current market and property price trends to estimate your home’s value with a 90% accuracy rate.Not available
Price/Sqft$448/sqft
Monthly cost
Open Calculator
Description
Move-In Ready and Full of Charm! Step into this storybook cutie - a delightful 3-bedroom, 1.5-bath gem thats bursting with character and cozy vibes! From the moment you arrive, youll fall for the warm & welcoming energy. The main floor features a large versatile bedroom complete with a gas fireplace and backyard access - perfect for curling up with a good book or unwinding on the back deck. The open concept living-dining room is a great place to entertain your guests for the evening. There is a second entrance to the home off the driveway making grocery unloading easy! Laundry is also included on the main floor, conveniently located off the kitchen. Upstairs, two more charming bedrooms await, each with adorable built-in dressers and a handy 2-piece bath. Natural light streams in all day - hello sunrise in the front, sunset in the back! Extras? You bet! EV charger ready and situated in a great location close to top-rated schools. Just minutes to the QEW, shops, downtown, and even a fabulous local restaurant right at the end of the street.
Upcoming Open House
Property Details
Interior
Features
2nd Floor
2nd Br
4.01 x 3.713rd Br
2.57 x 3.23Exterior
Features
Parking
Garage spaces -
Garage type -
Total parking spaces 1
Property History
