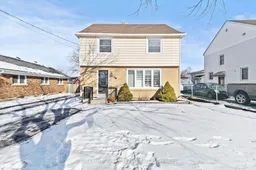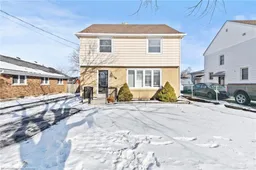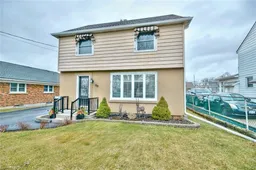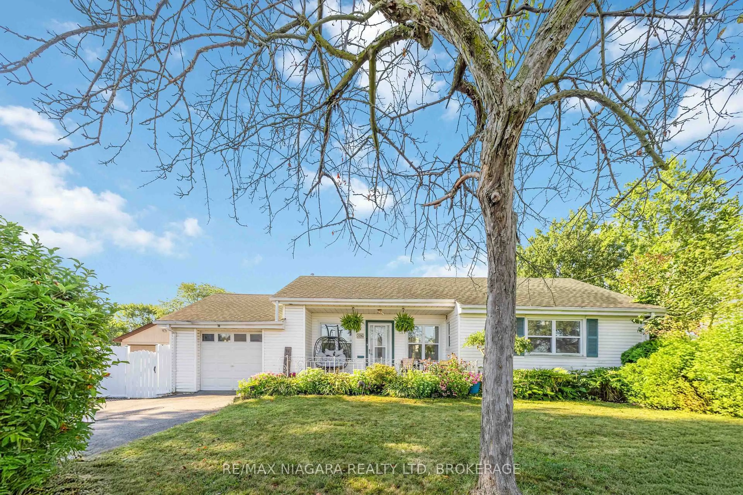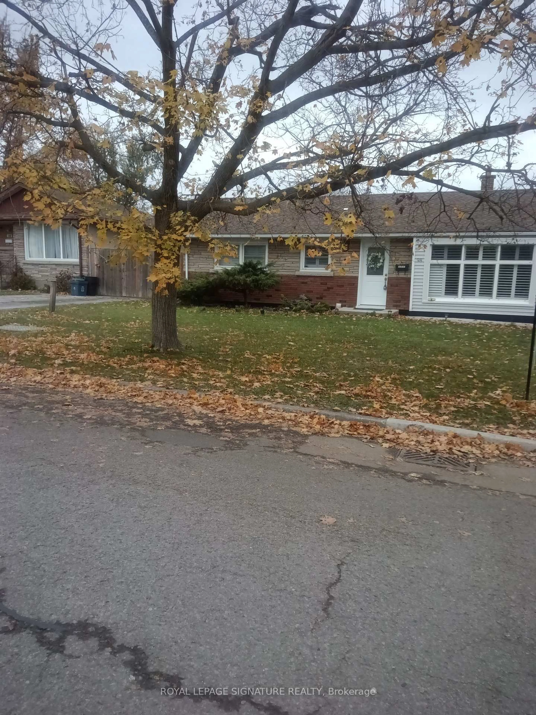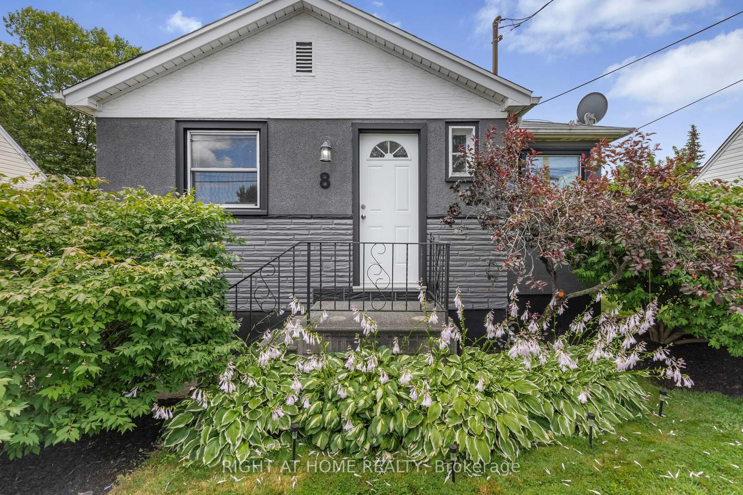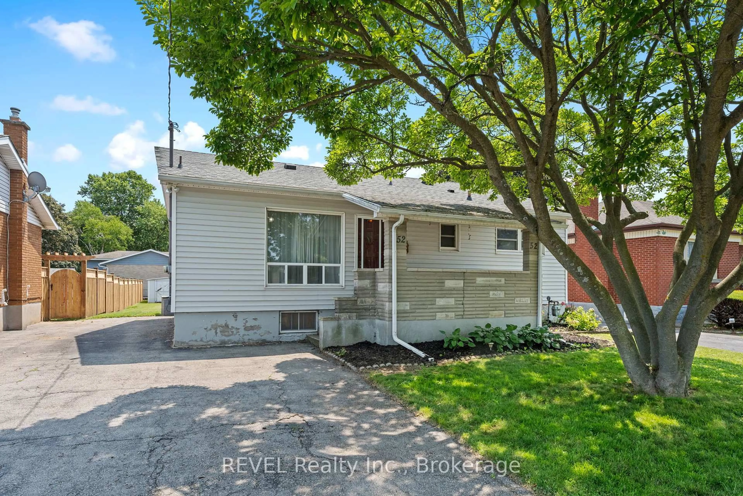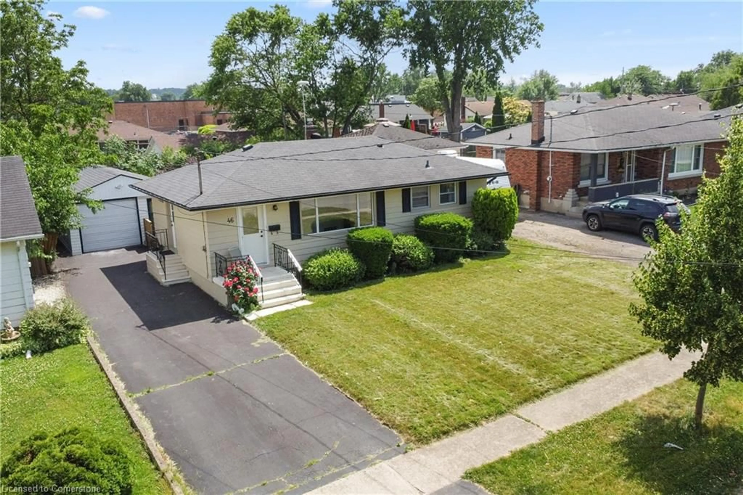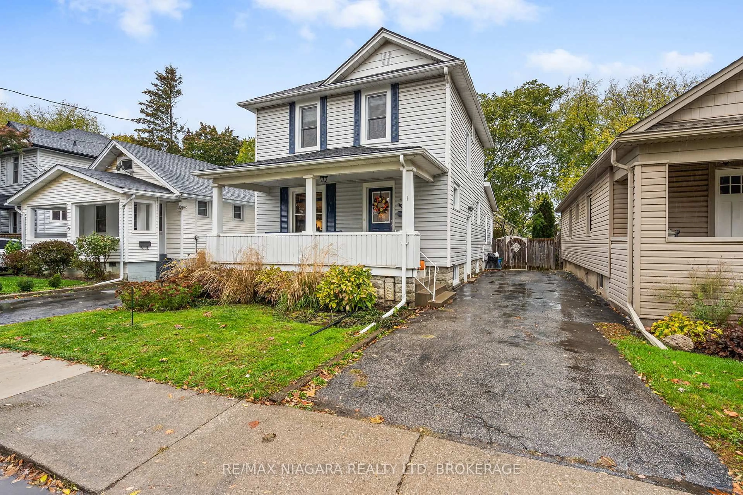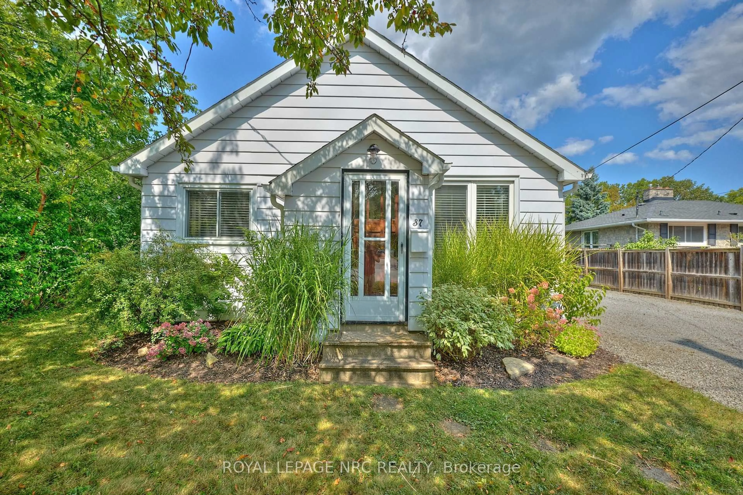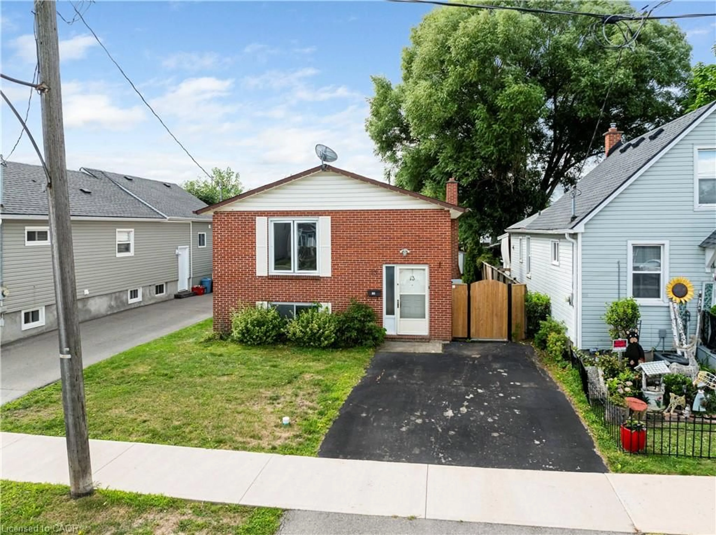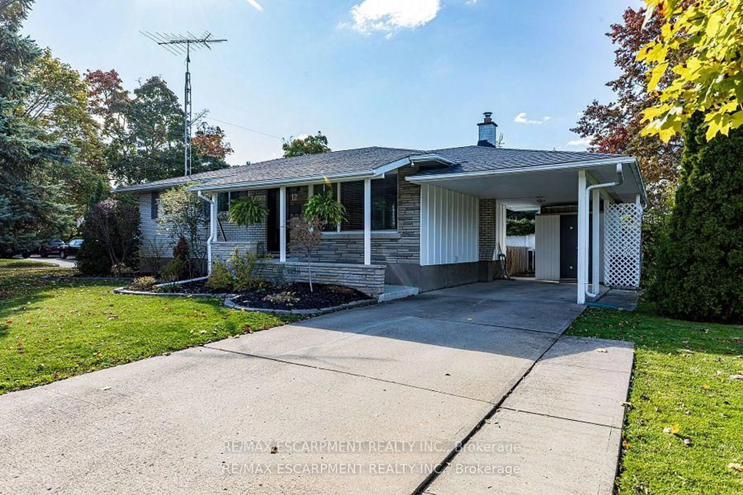Welcome to this beautifully updated home nestled in a quiet south-end neighbourhood. As you arrive, you'll be greeted by the new asphalt driveway with ample parking for 4+ cars and a stunning solid core stained glass front door that adds character and charm. Step inside to a welcoming front foyer with a convenient closet and storage space. The main floor showcases elegant hardwood flooring and stylish 24x12 tile, creating a seamless flow throughout. The spacious living room features an oversized bay window with California shutters, a real wood-burning fireplace, and a beautifully tiled mantle, perfect for cozy evenings. Adjacent to the living room, the oversized dining room boasts large double patio doors leading to a covered porch and a fully fenced backyard, ideal for outdoor entertaining. The kitchen has been updated featuring new white shaker cabinets, sleek appliances and ample lighting. Upstairs you'll find three generously sized bedrooms each with their own closet and newer windows. A large 4-piece bathroom with a tub/shower combo completes the upper level. The finished basement offers fantastic additional living space including a large secondary living area with laminate flooring, three piece bathroom with tiled floors, laundry area, and a bedroom with a newer egress window. Perfect for guests or an in-law suite. Furnace (2019), Central Air (2018). All appliances and central vac included. This home is conveniently located close to grocery stores, restaurants, shopping malls, schools, public transit, and more! Come see what 19 Cedardale Avenue has to offer today!
Inclusions: Dishwasher, Dryer, Refrigerator, Stove, Washer, Window Coverings
