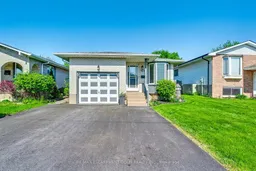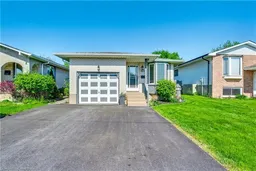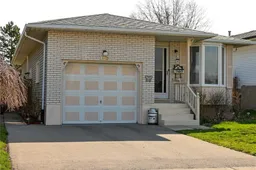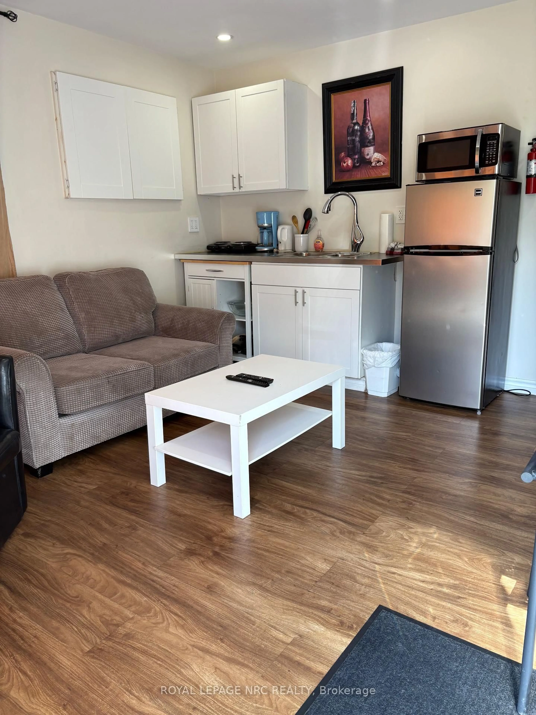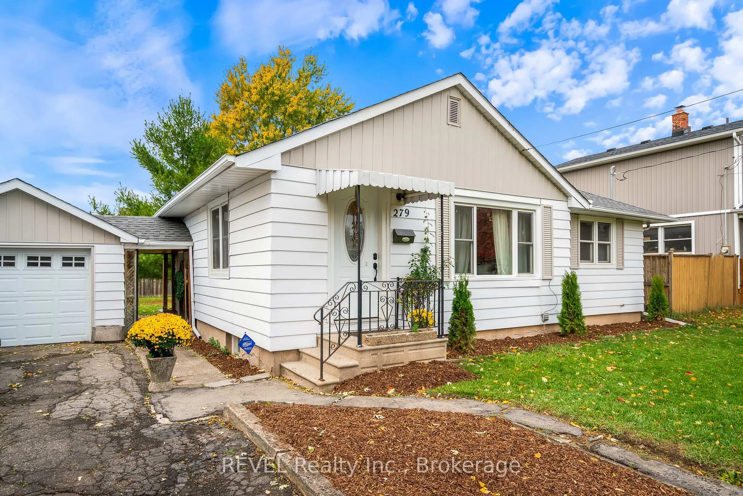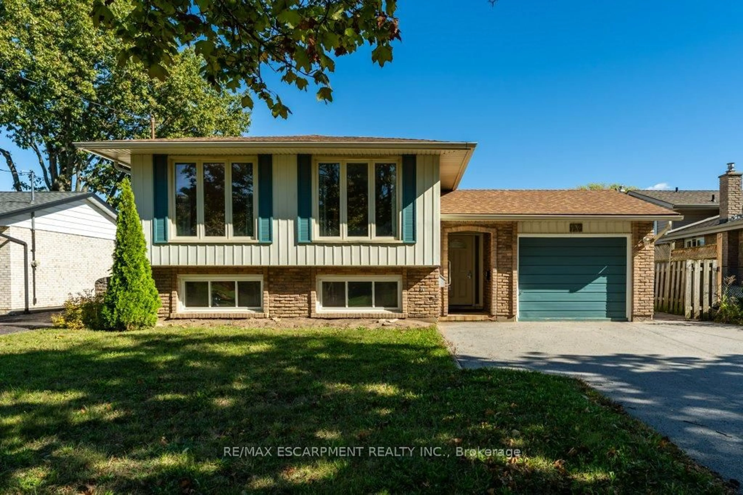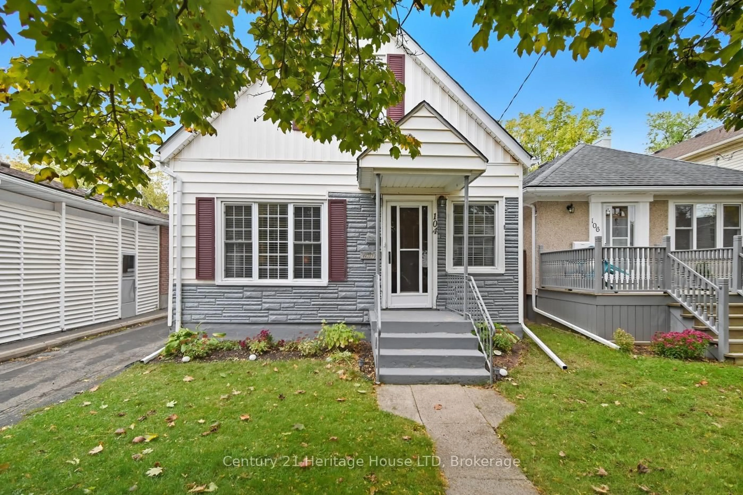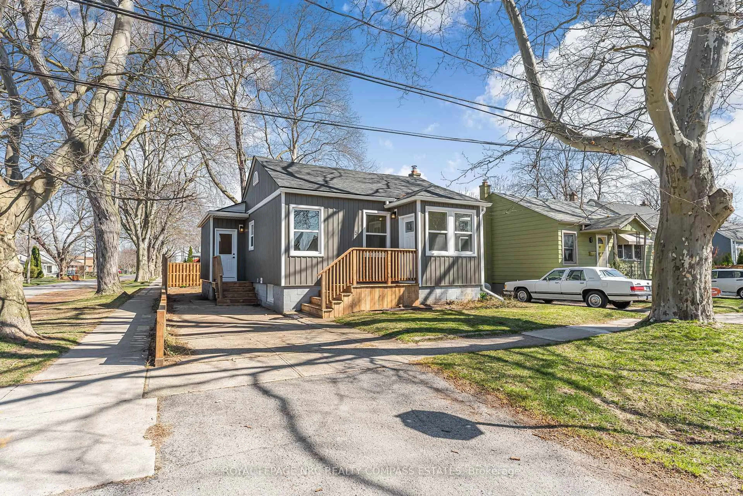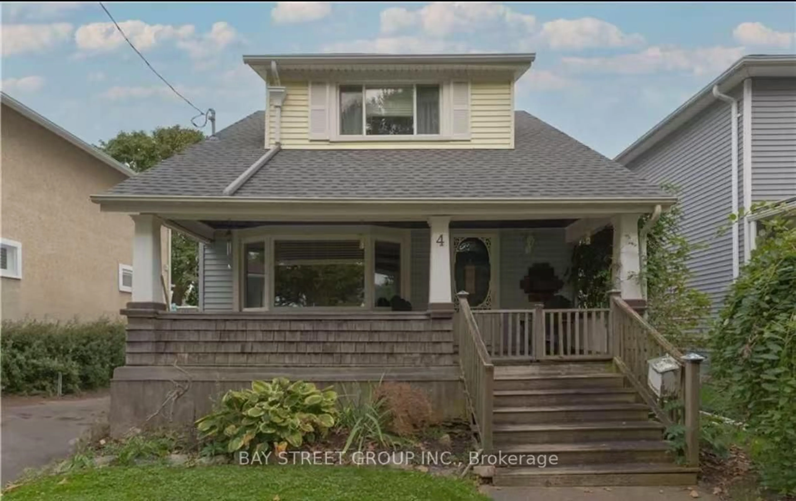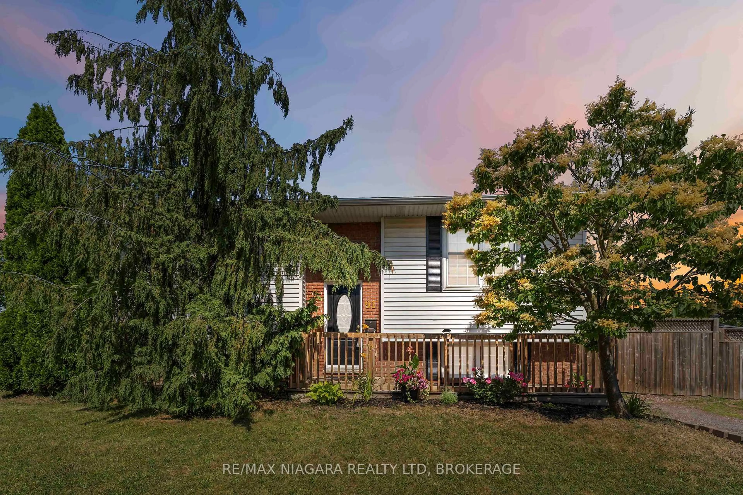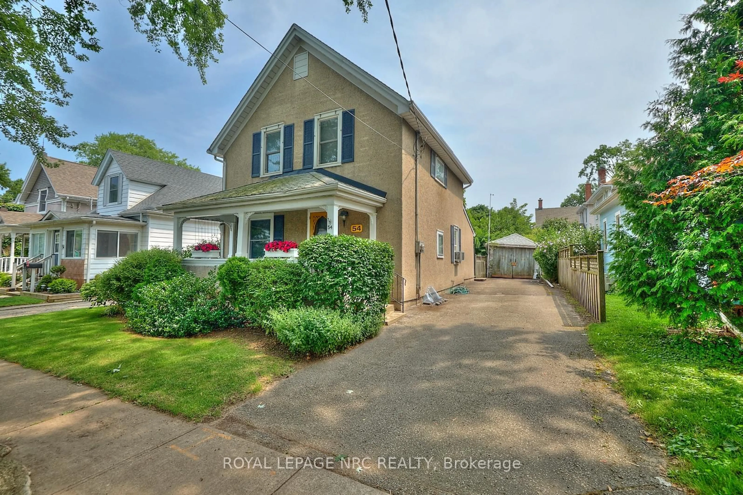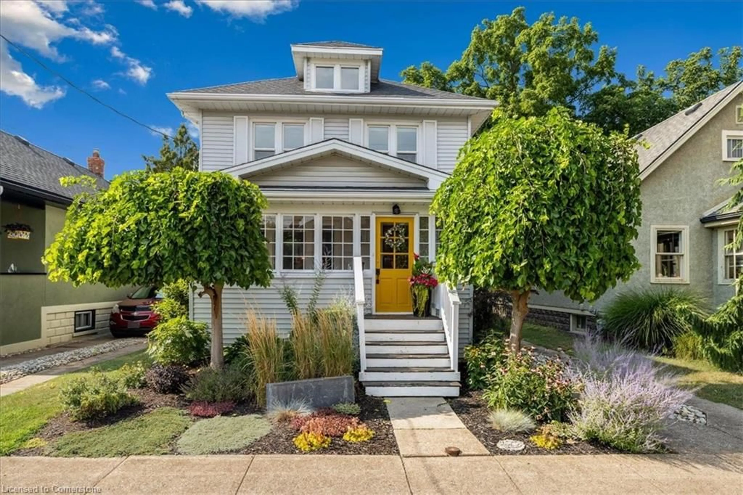This charming open-concept bungalow blends thoughtful updates with flexible living space in one of the city's most convenient locations. Step into a sunlit main floor with a stunning new bay window and airy layout that's perfect for everyday living or entertaining. The expanded kitchen features Riverstone granite counters, custom backsplash, extended cabinetry for extra storage, and a bar-height overhang for casual seating. The dining area, once a second bedroom, offers walkout access to the back deck and can easily be converted back depending on your needs. Downstairs offers even more versatility with a separate side entrance, spacious family room with electric fireplace and dry bar, a flex room or office, 3-piece bath, and laundry. You'll also love the inside entry from the garage for added convenience. Outside, enjoy summer days in your private backyard complete with an above-ground pool and room for kids or pets to play. Surrounded by schools, parks, and everyday amenities, this home is ideal for downsizers, small families, or first-time buyers looking to step into the market.
Inclusions: Built-in Microwave, Dishwasher, Dryer, Pool Equipment, Refrigerator, Stove, Washer
