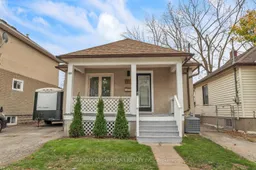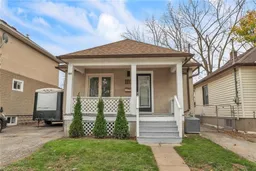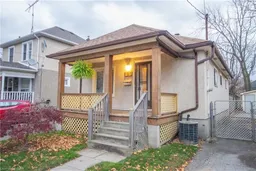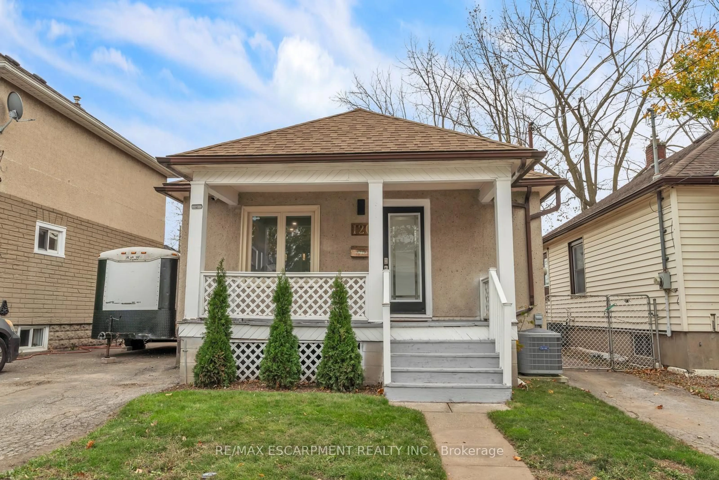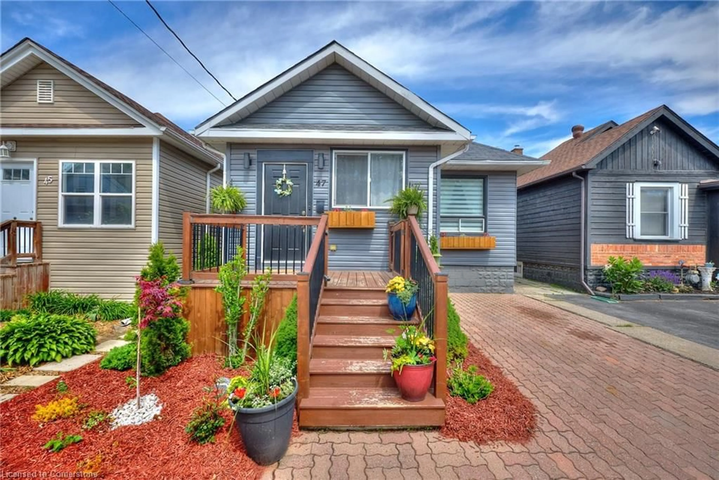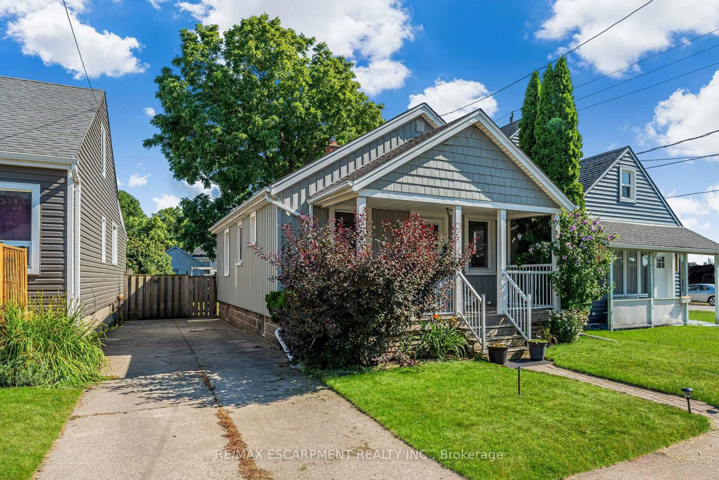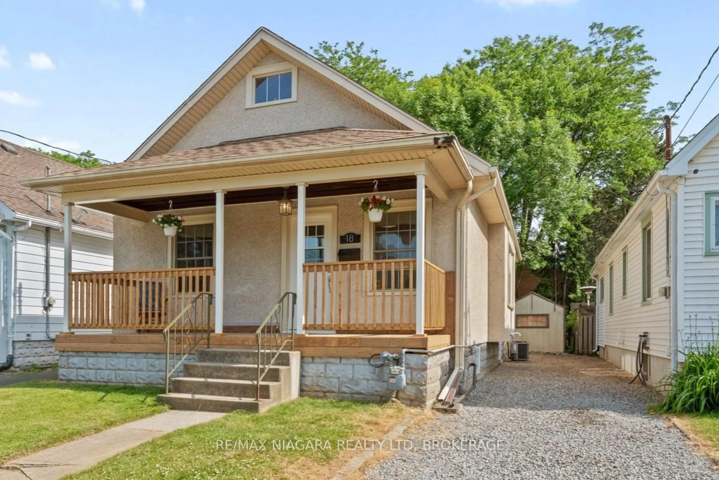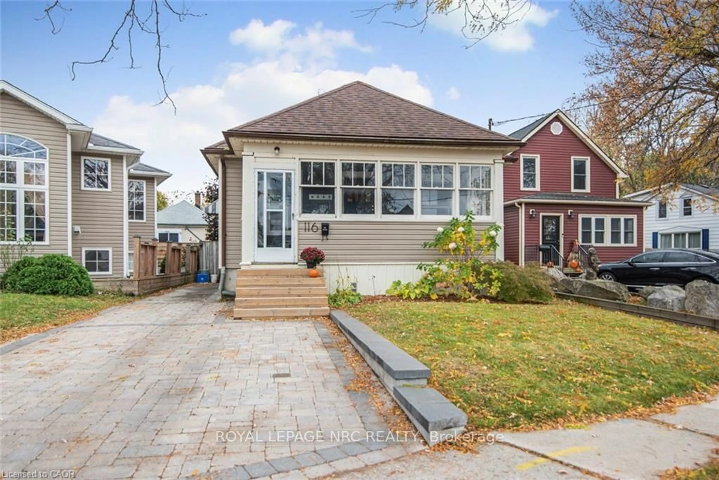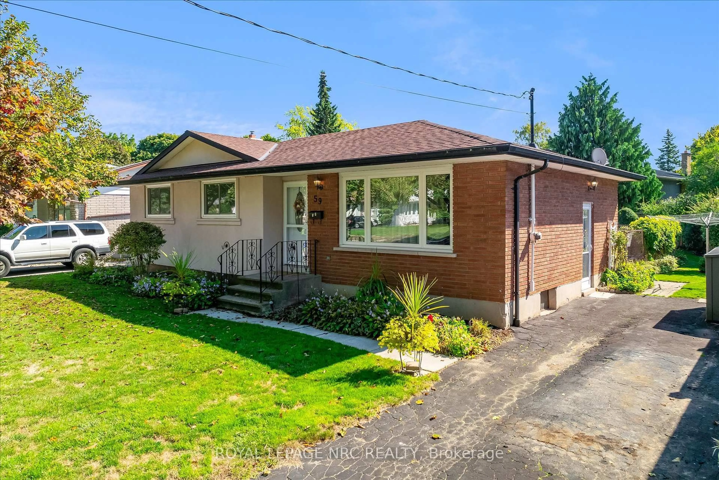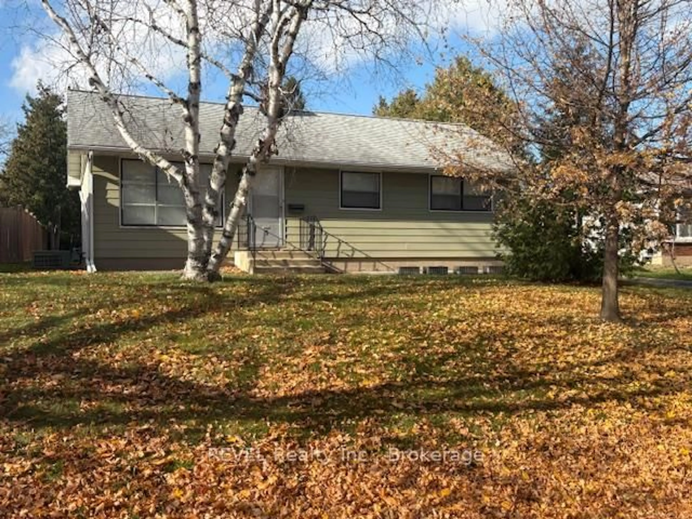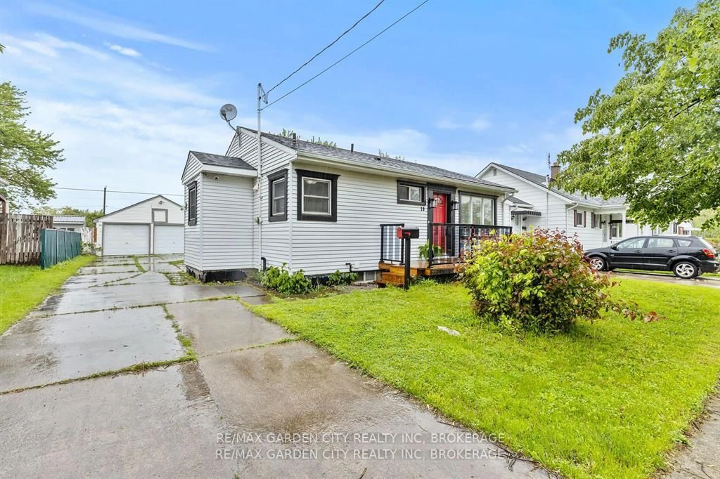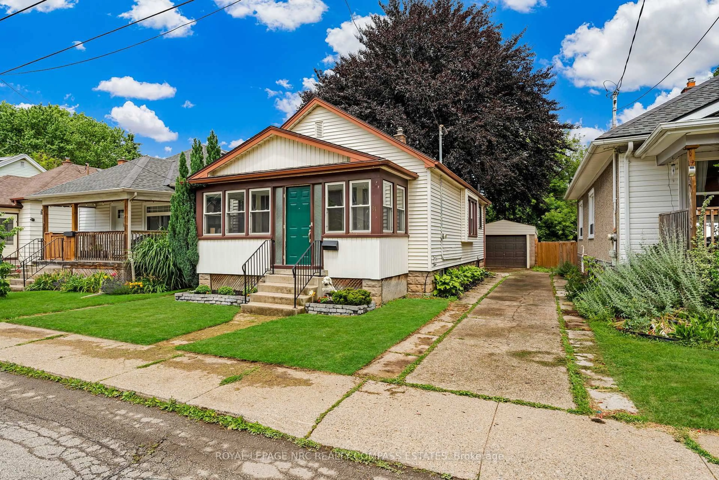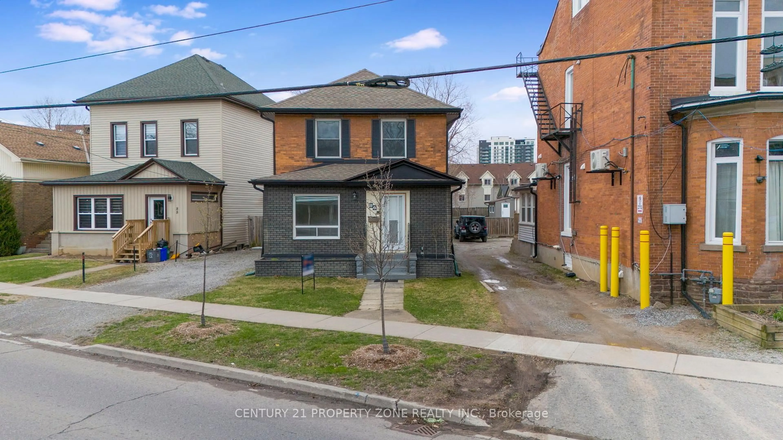Welcome to 120 Vale Avenue. This bungalow with detached garage has had over $125K worth of recent upgrades to the home giving it a modern look and feel with its open concept design. The main floor offers convenient built-ins in the entry way. The main living/dining/kitchen area is flooded with natural light. The bright white kitchen has marble countertops, ample cupboard space with soft close drawers and a modern white farmhouse sink equipped high-end facets. The main level has two generous size bedrooms and a full (4-piece) designer bathroom. The basement has been recently renovated into a second living room area and work/play station. The basement has a custom built in for TV stand with wiring for surround sound speakers as well as being wired o stream with HDMI from computer to TV or Projector. This home is situated on a 30 x 112-foot lot with a generous size backyard equipped with a deck and new fencing along both sides. The detached garage is fashioned with a workshop. Close to the downtown core and all major amenities, walking distance to groceries, bus stop, schools, and parks. Within 10 minutes of stunning Port Dalhousie Beach!
Inclusions: Fridge, Stove, Dishwasher (As Is), Microwave, Washer, Dryer, All Window Coverings & ELF
