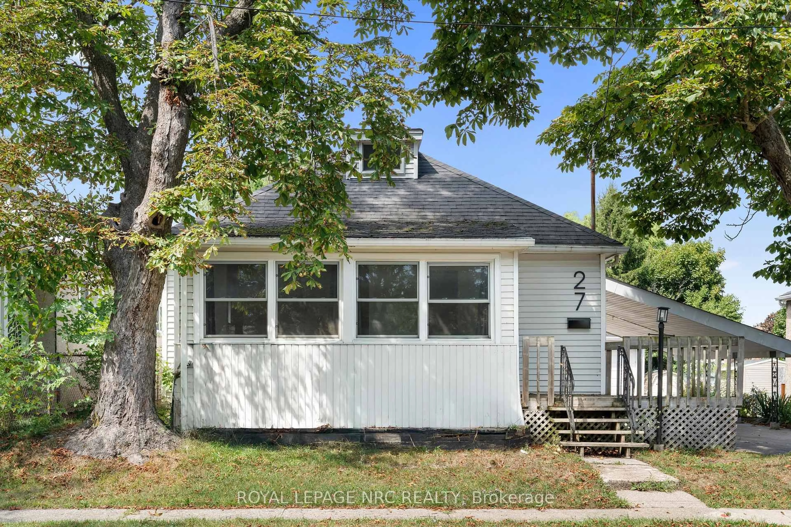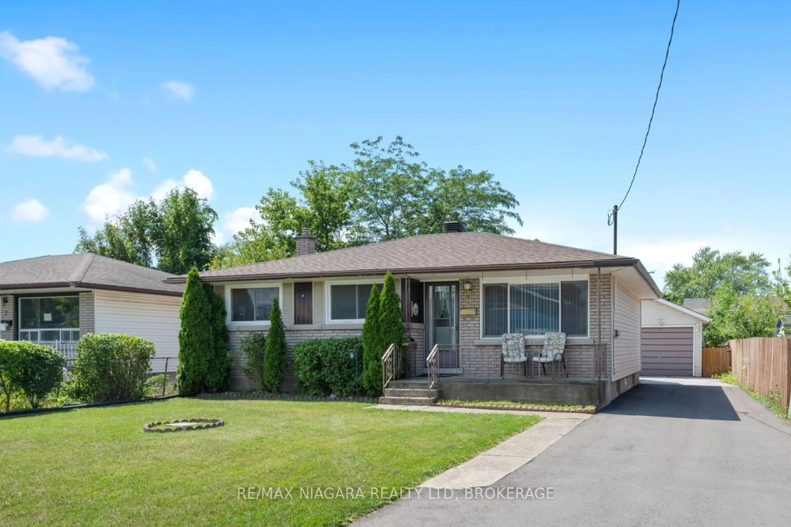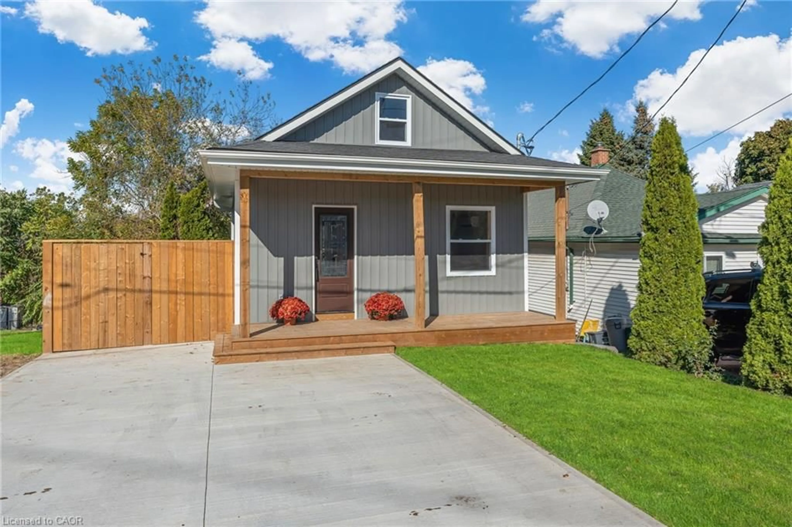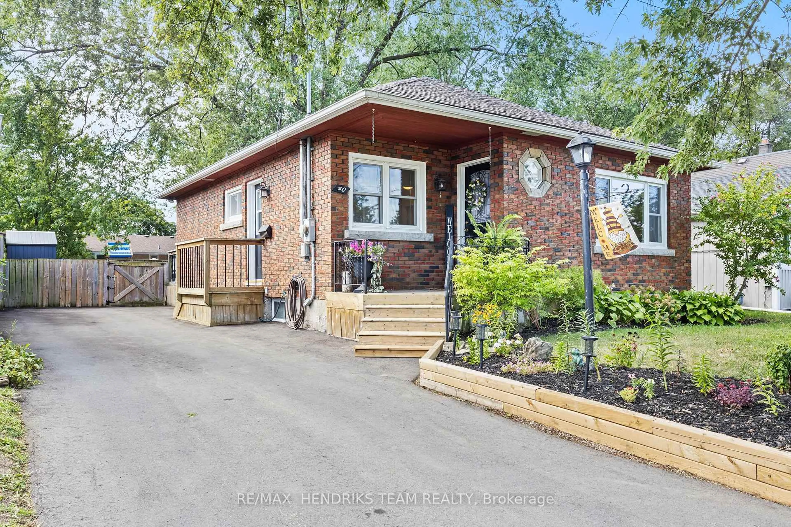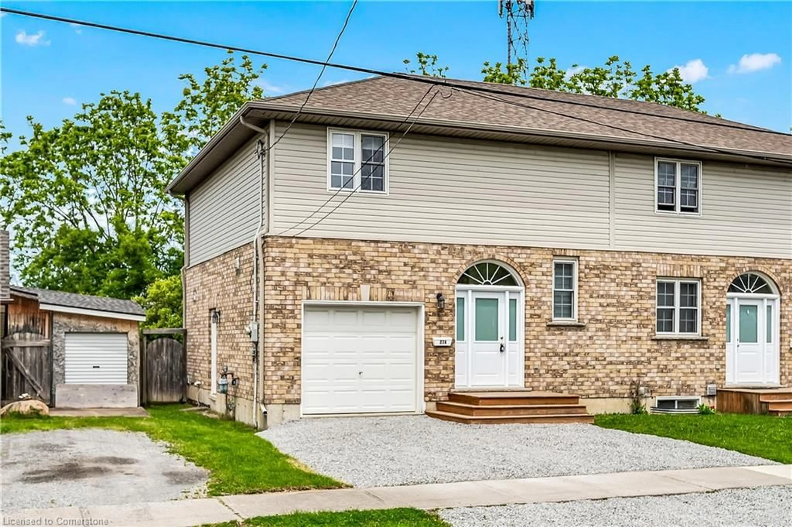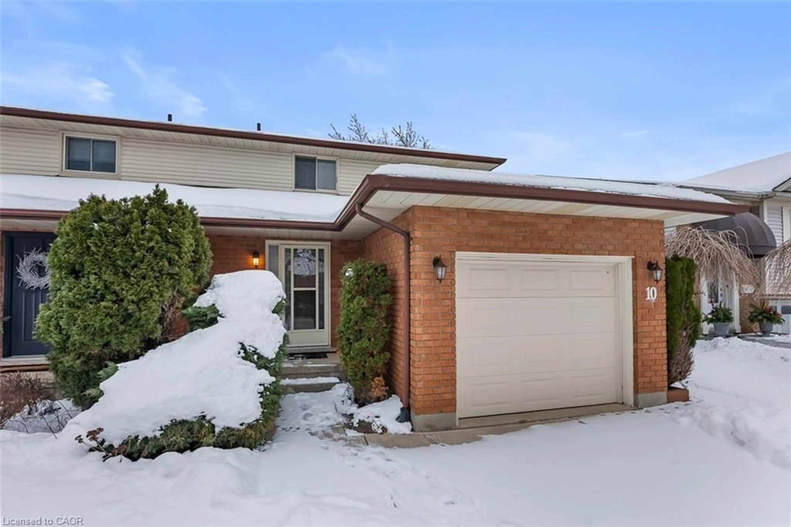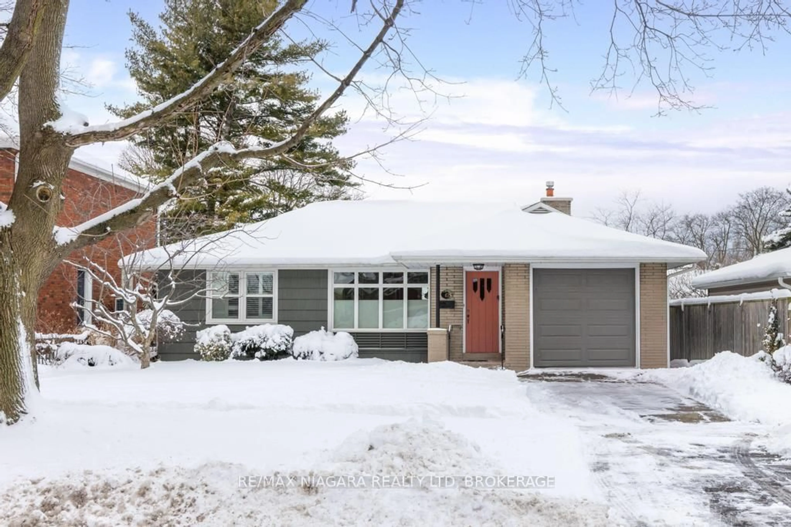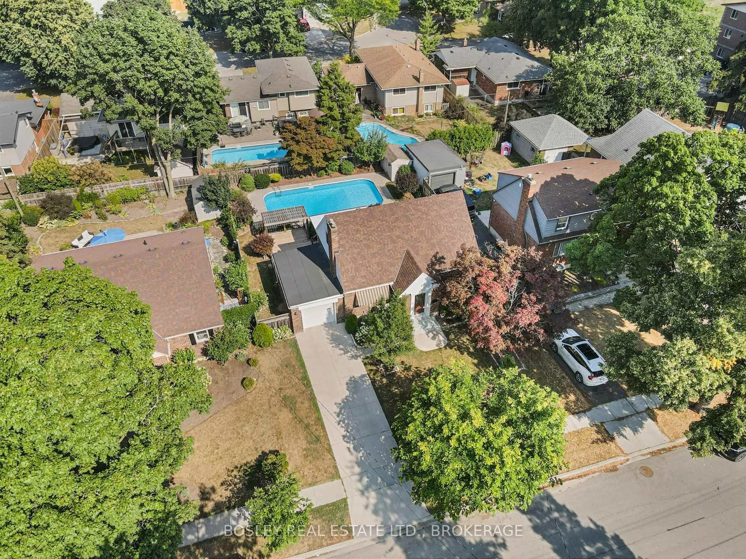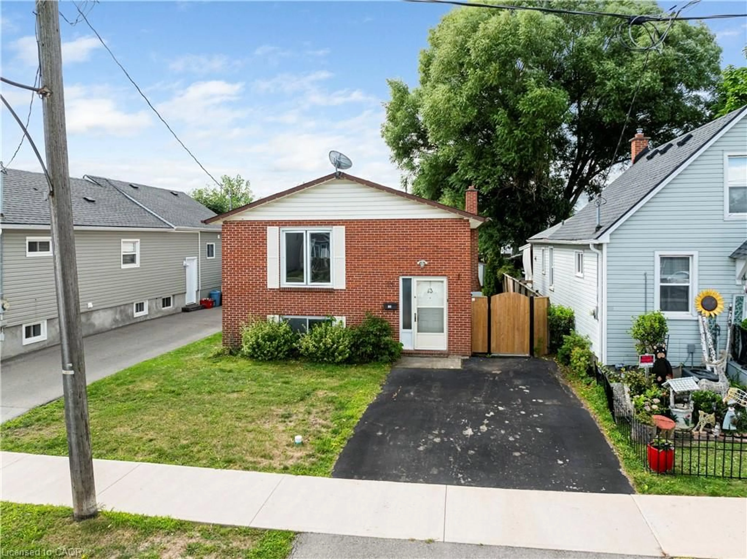Charming Century Home with Modern Upgrades & Bonus Living Space This lovingly maintained century bungalow has been in the same family for over 50 years and beautifully blends timeless character with modern comfort. Offering 3 bedrooms and 1.5 baths, this warm and welcoming home features an open-concept main living area-perfect for everyday living and entertaining. Enjoy peace of mind with valuable recent upgrades, including a new furnace and central A/C (2025), 100 amp panel (Nov 2025), and a roof replacement in 2016. The spacious lot provides ample room for outdoor enjoyment, while the detached single-car garage-complete with an electric fireplace-makes an ideal workshop, hobby room, or cozy hangout. A thoughtful bonus feature of this home is the second living/family room at the rear, providing flexible extra space for gatherings, relaxation, a playroom, or a home office. The private driveway, accessed from Hazel Lane, offers added convenience and privacy. Full of charm, comfort, and modern updates, this move-in-ready home is a rare find-perfect for those who appreciate character without sacrificing today's conveniences.
Inclusions: fridge, stove, washer, dryer, gas fireplace (as is), new 100 amp panel Nov 2025
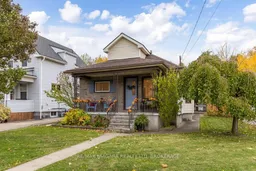 32
32

