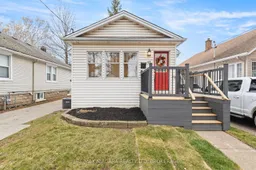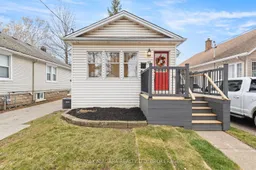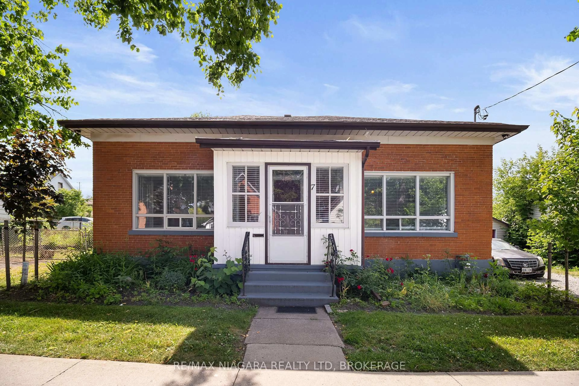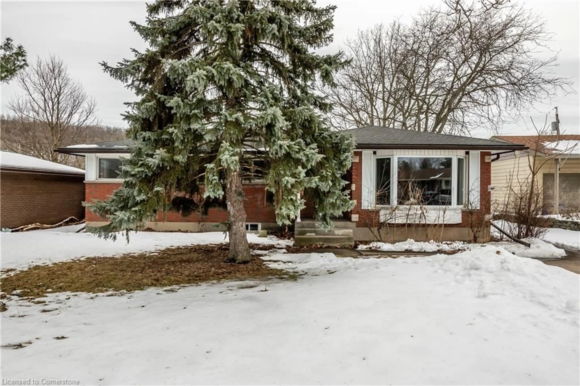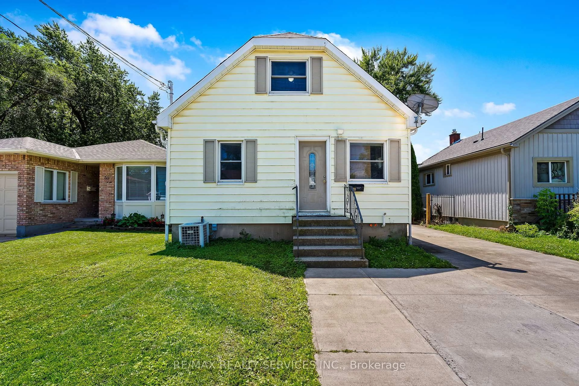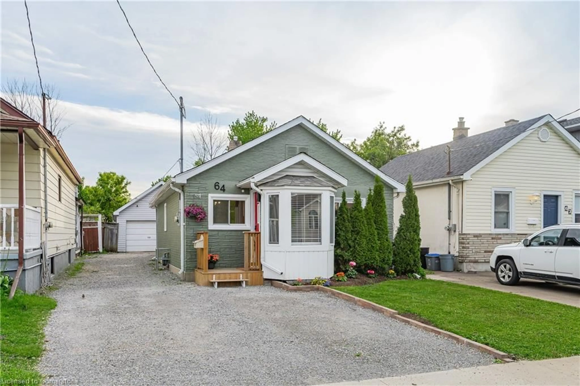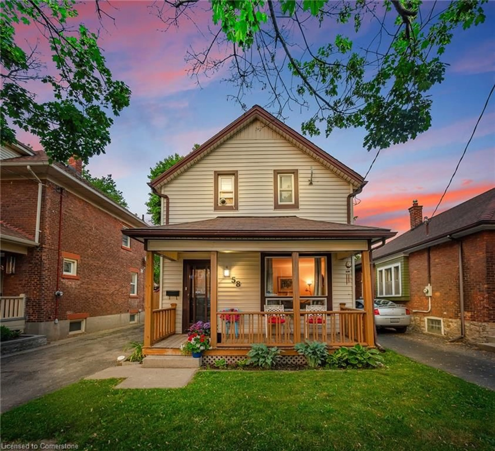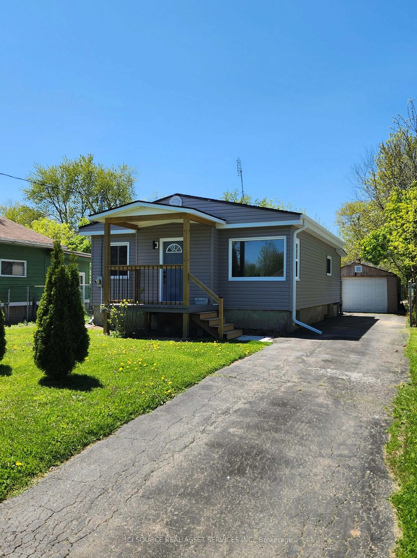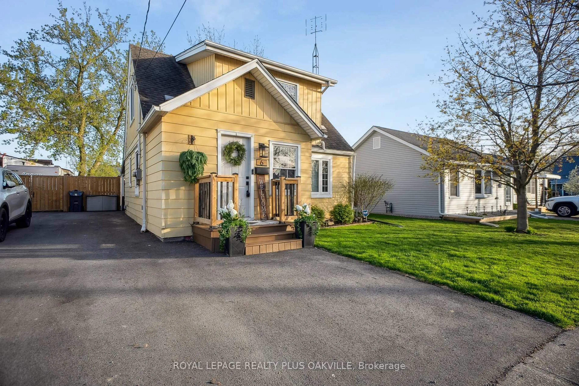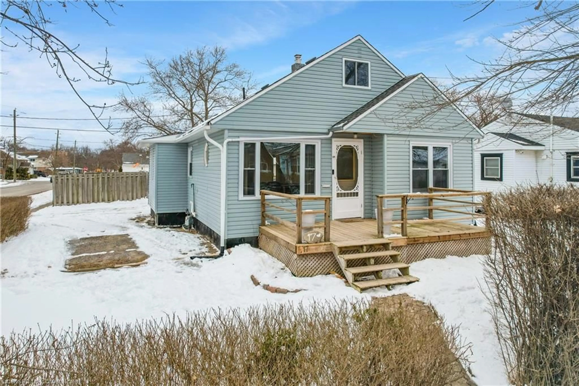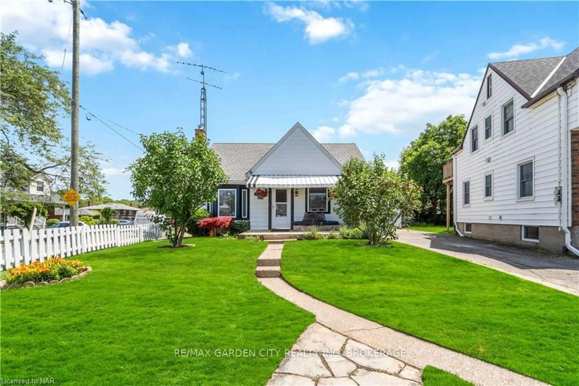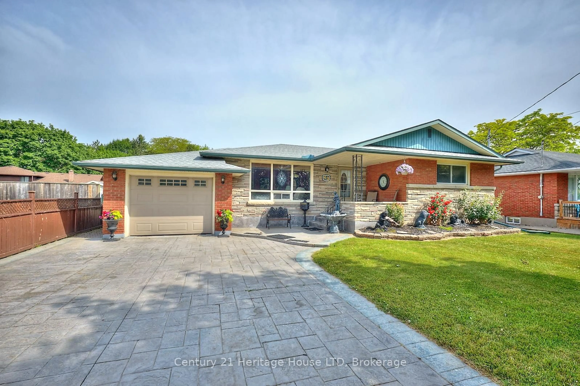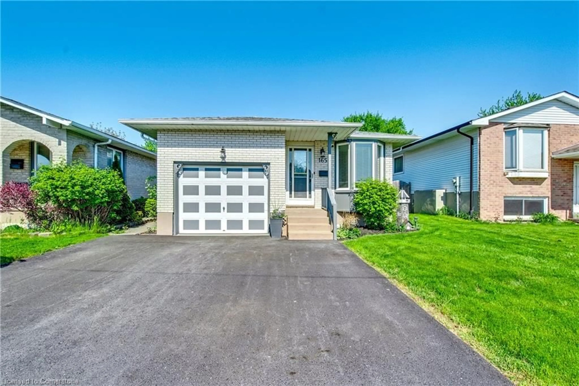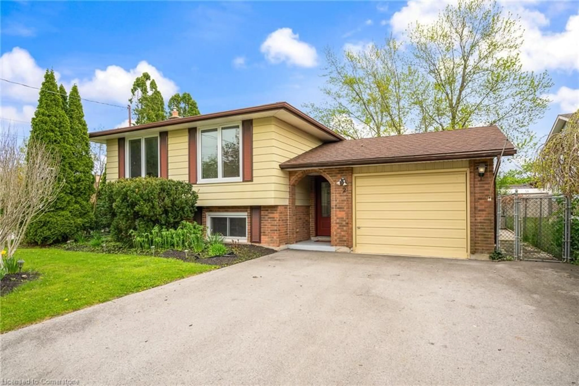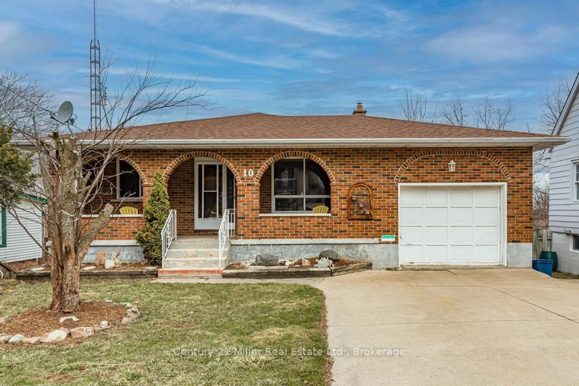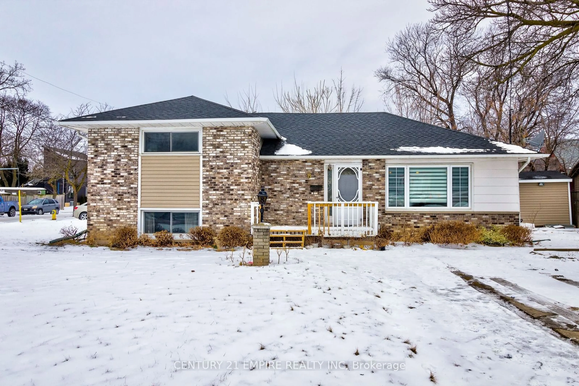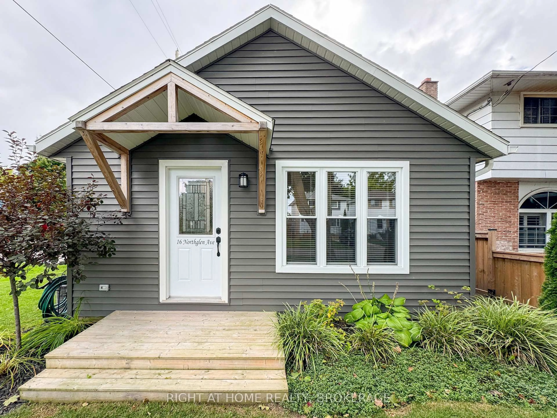Welcome to this charming 2+1 bedroom bungalow, ideally located in the heart of Midtown. Perfect for multigenerational living or the potential for rental income, this well-maintained home offers versatile spaces and a thoughtfully designed layout. The main floor features a bright and airy open-concept living and dining area, complemented by a well-appointed kitchen. With two bedrooms, a 3-piece bathroom, and a cozy front porch nook that can easily double as an office space, this level offers both comfort and functionality. A large floor-to-ceiling window in the living area floods the space with natural light and provides a lovely view of the backyard. Accessed by a separate entrance, the lower level is a private, one-bedroom suite. Complete with a 4-piece bathroom, kitchen with an eat-in area, living room, and in-suite laundry, this space is perfect for extended family, guests, or tenants. Step outside to the low-maintenance, fully fenced backyard ideal for relaxing, entertaining, or letting children and pets play safely. The single-car garage offers added convenience, whether you use it for parking, extra storage, or transform it into a workshop, home gym, or creative studio. This home is thoughtfully designed to meet a variety of needs, providing both privacy and ease of living. Don't miss out on the opportunity to make this unique property your own.
