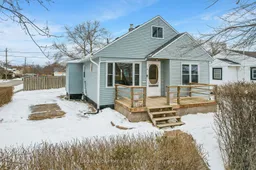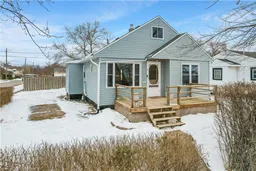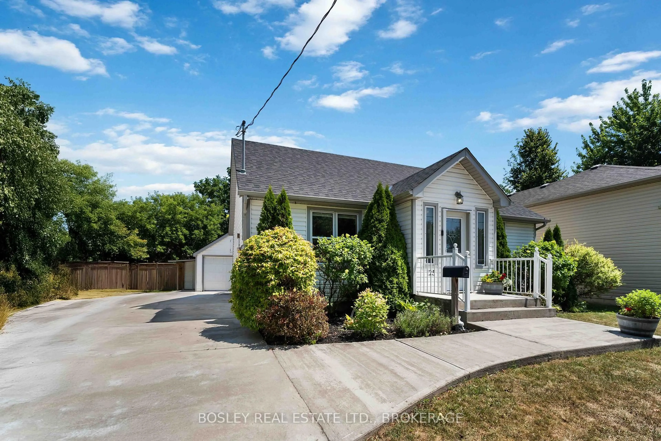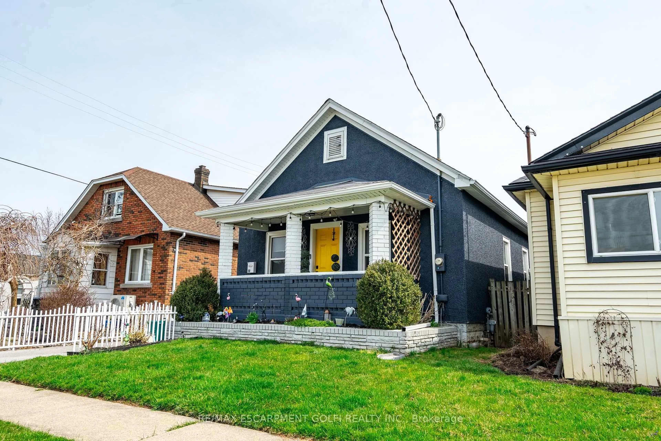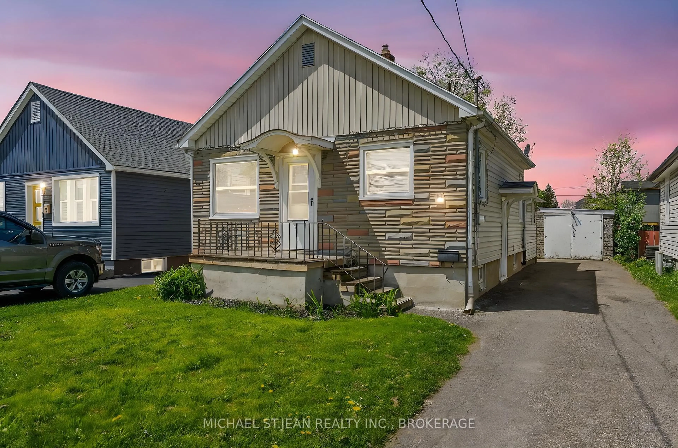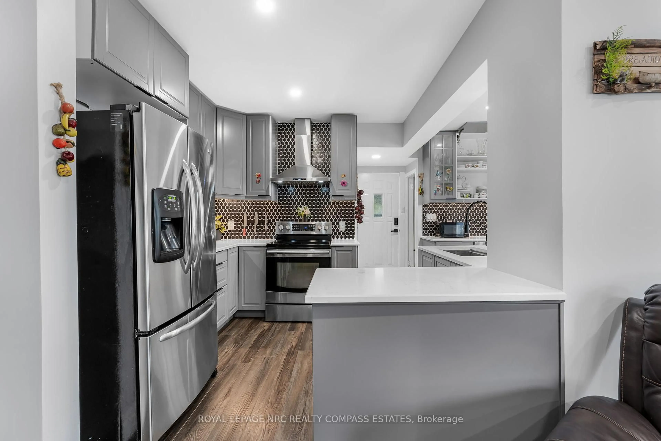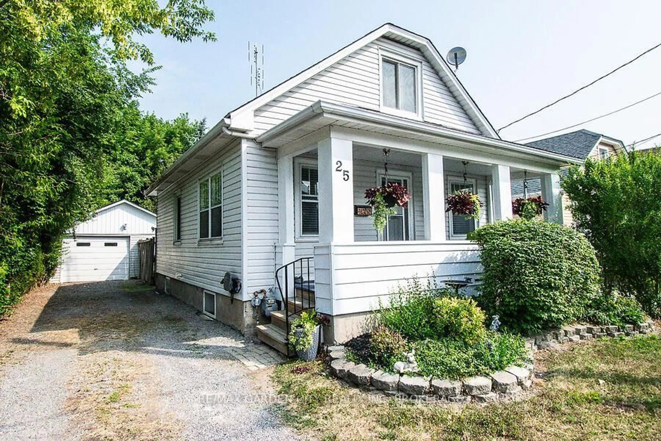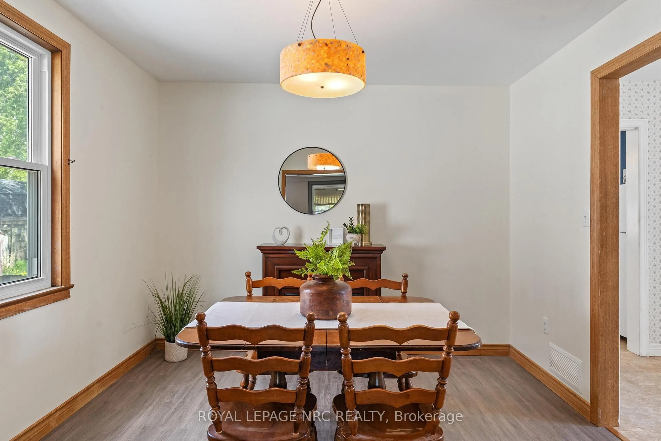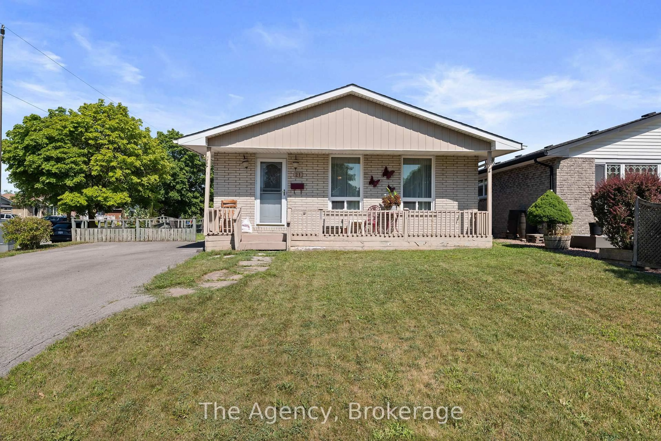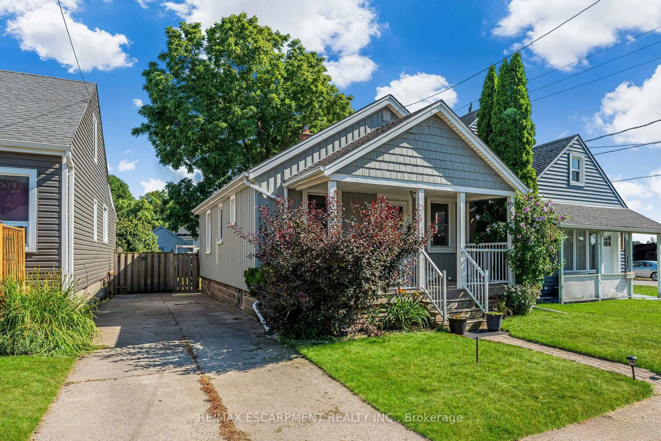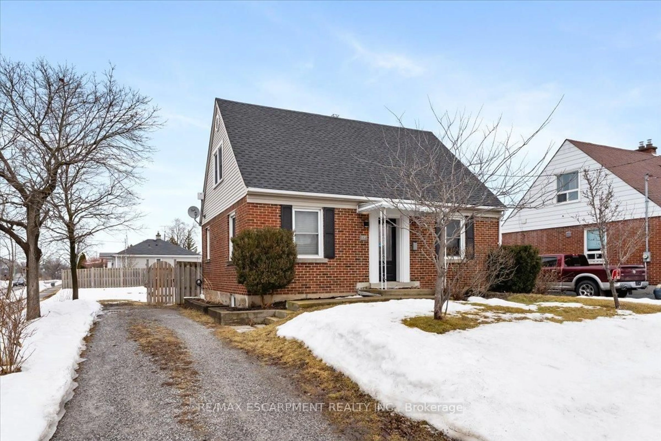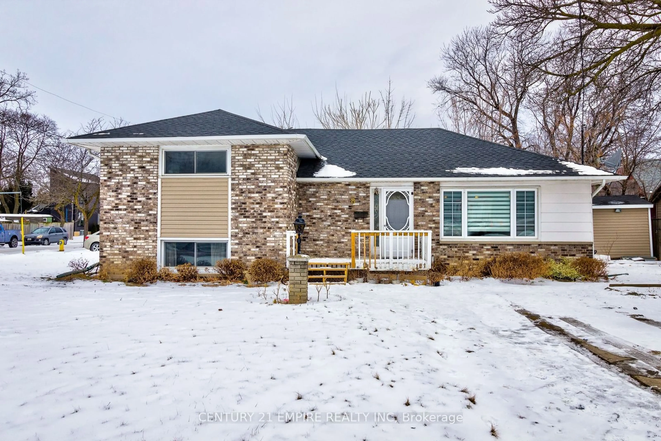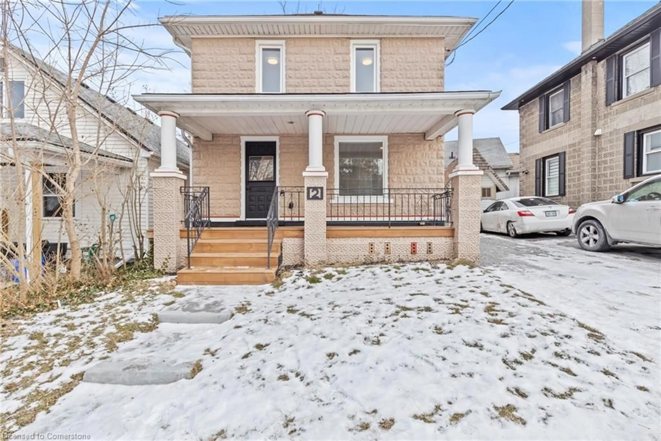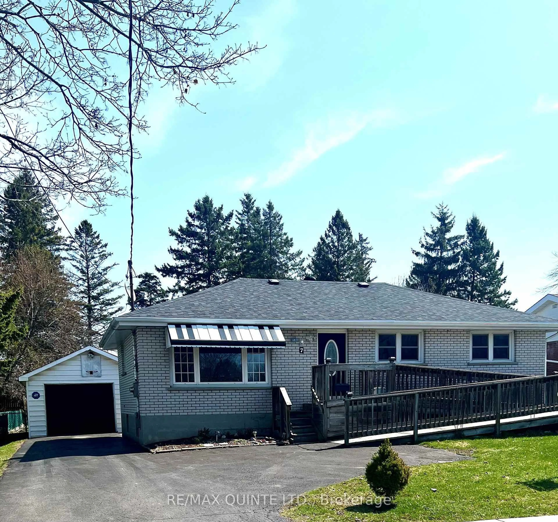CHARMING, UPDATED HOME ... Located on a prime corner lot in a desirable area of St. Catharines, 17 Oakwood Avenue is a meticulously updated one & a half storey home that offers a blend of comfort and style, where every room is bathed in natural light, creating an inviting atmosphere. Step inside from the front porch and be welcomed by a bright living room w/crown moulding, modern pot lights & laminate flooring that flows to the rest of the home. The charming octagonal PORT-STYLE window adds character & floods the room w/natural light. The updated kitchen is both functional & stylish, featuring shiny 18x18 ceramic tiles, plentiful cabinetry & a beautiful BUTCHER BLOCK countertop. The sleek stone backsplash complements the S/S appliances, including glass cook-top, B/I microwave, dishwasher & French door fridge w/bottom freezer. Dining area provides easy access to updated 4-pc bath and out to the back deck & outdoor living area through sliding doors. The deck features a large CUSTOM OVERHANG by the ABOVE GROUND POOL, perfect for hot summer days. Off the living room, you'll find two bedrooms, each complete w/built-in closet organizers. The OVERSIZED LOFT is an incredible addition to the home, featuring pot lights & 3-pc ensuite bath. Currently used as a bedroom, this space could be used for a home office, entertainment, exercise, playroom - the possibilities are endless! The fenced backyard provides ample privacy, and the cedar-lined back entryway leads to the outdoor space or partial basement, which offers laundry, storage & utility space. Since 2018, significant upgrades have been made to ensure comfort and peace of mind, including new windows throughout the home, weeping tile & dimple board around the foundation, the replacement of cast iron drains w/new PVC pipes & new garden shed. Additionally, the loft was finished and a new furnace & A/C system were installed in 2021. CLICK ON MULTIMEDIA for video tour, drone photos, floor plans & more.
Inclusions: Built-in Microwave, Carbon Monoxide Detector, Dishwasher, Dryer, Pool Equipment, Refrigerator, Stove, Washer, Window Coverings
