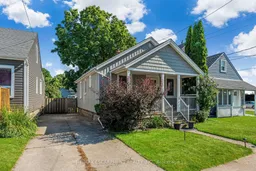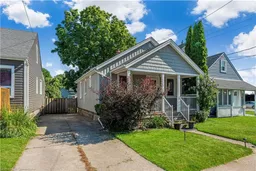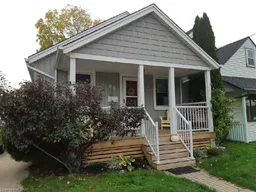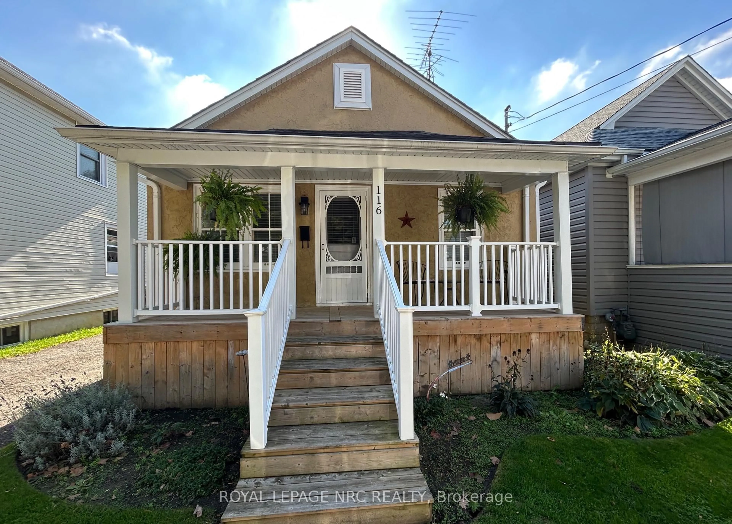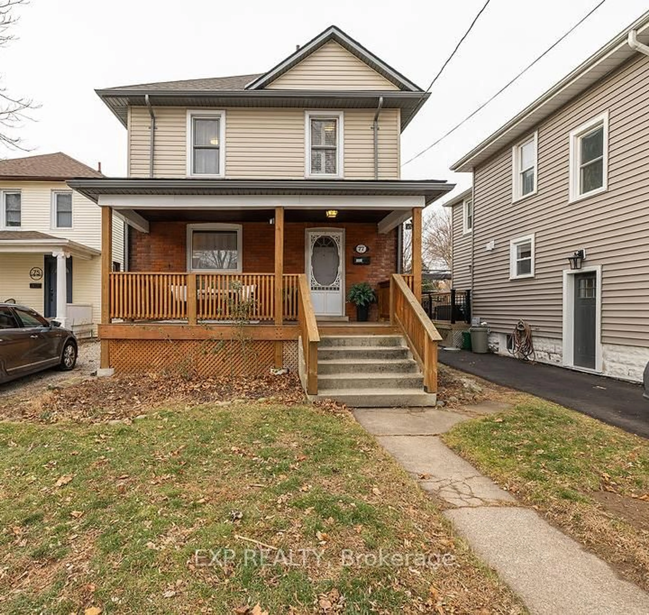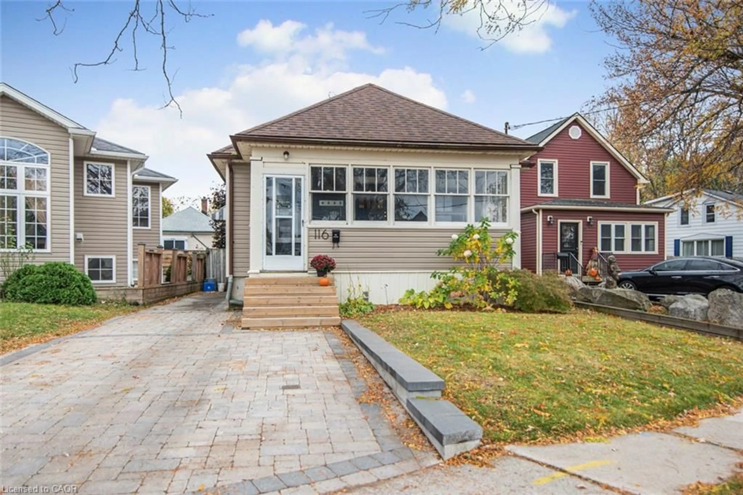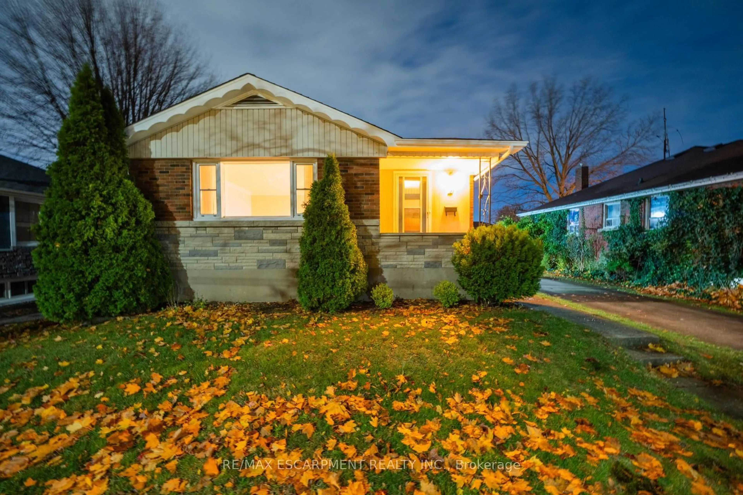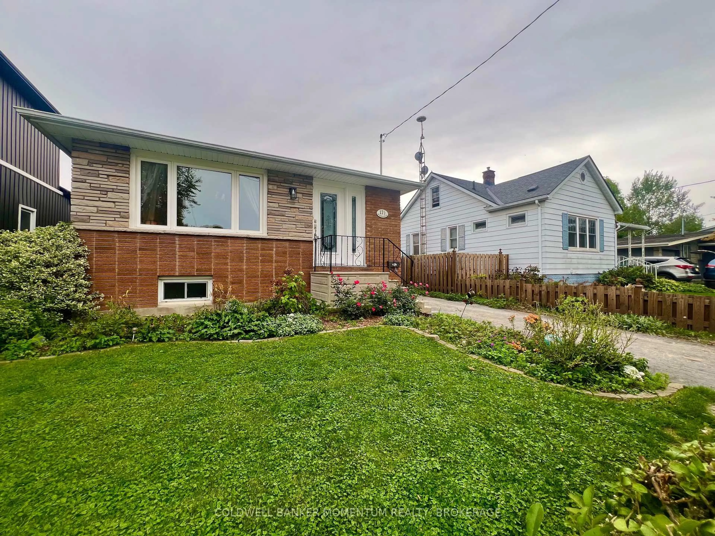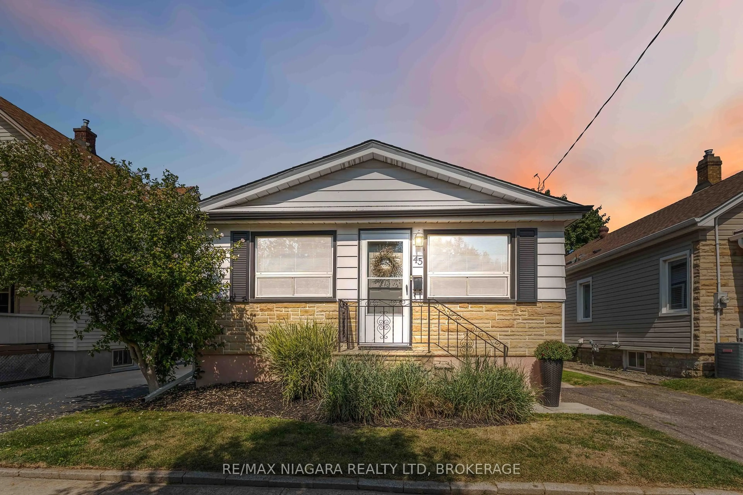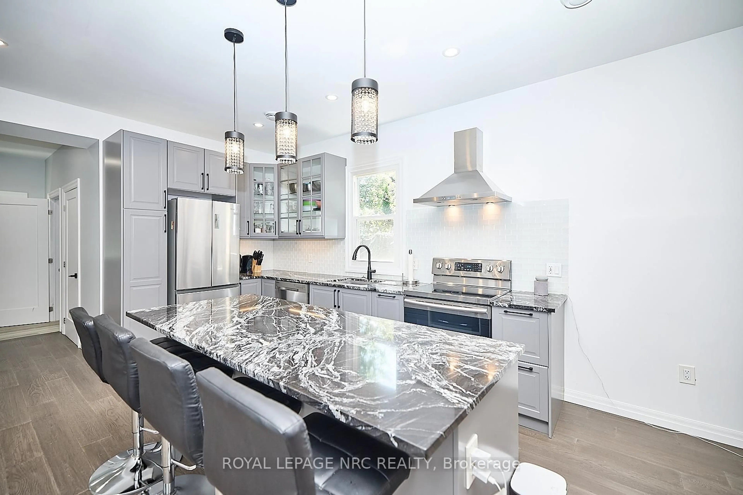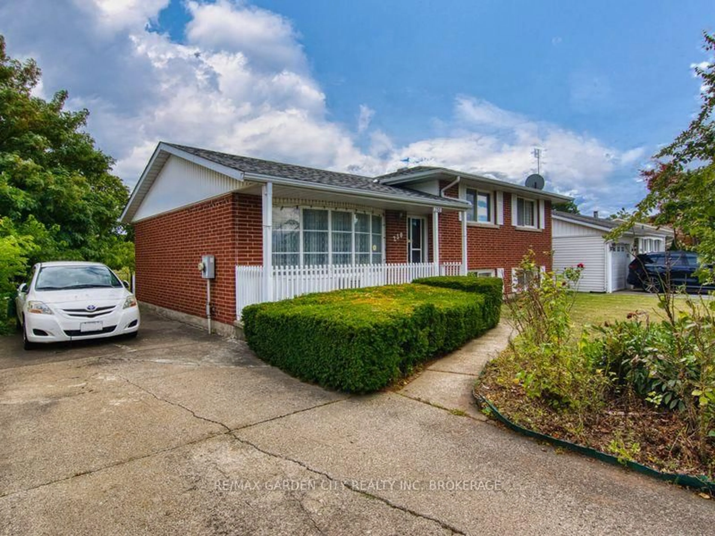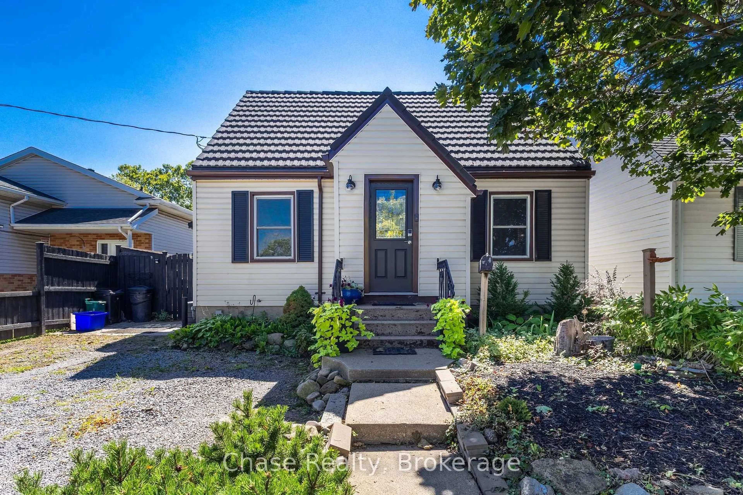Affordable, move-in ready bungalow in the heart of St. Catharines perfect for first-time buyers or investors! This fully finished 2-bedroom, 1.5-bathroom bungalow is nestled in mid-town St. Catharines, where youre just minutes from the QEW and 406, public transit, shopping, restaurants, and local schools. It's a commuter-friendly spot with great walkability and excellent long-term potential. A covered front porch leads you inside to oak hardwood flooring through the living room, hallway, and both bedrooms. The spacious living/dining area features an electric fireplace with a modern mantle. The kitchen has been refreshed with painted cabinets and upgraded hardware, giving it a clean and contemporary look. The main 4-piece bathroom was recently refreshed as well and a fully finished basement adds valuable living space with vinyl flooring, a 2-piece bathroom, a rec room, and a playroom or flex space ideal for kids, hobbies, or a home office. Outside, enjoy summer days in the fully fenced backyard, complete with a rear deck and garden shed for extra storage. The vinyl siding exterior has been redone for a clean, low-maintenance finish. Bonus updates include: shingles replaced in 2019 and furnace/AC in 2007. This property presents incredible value in todays market, whether you're stepping into homeownership or looking to expand your investment portfolio.
Inclusions: Fridge, stove, washer, dryer, window coverings
