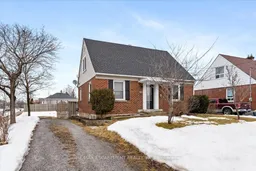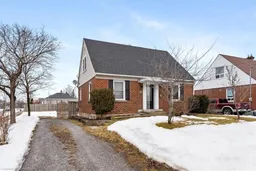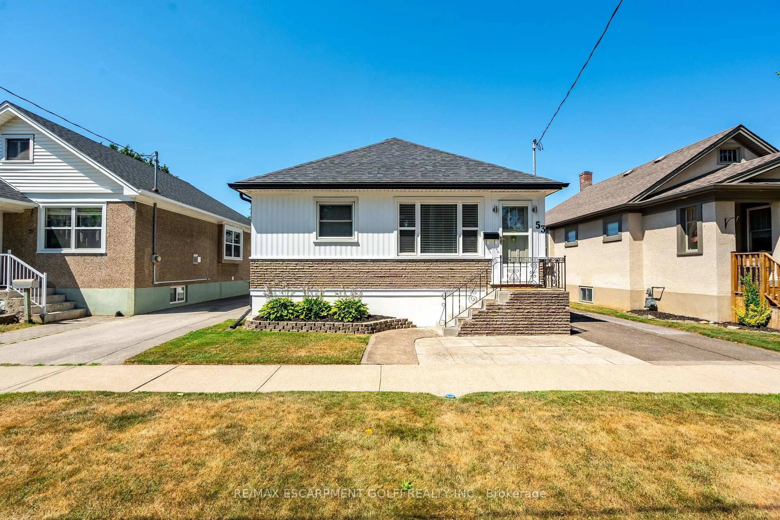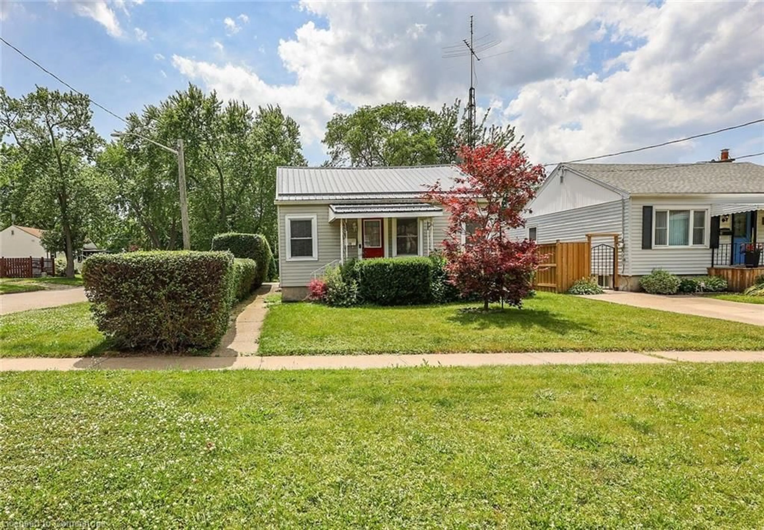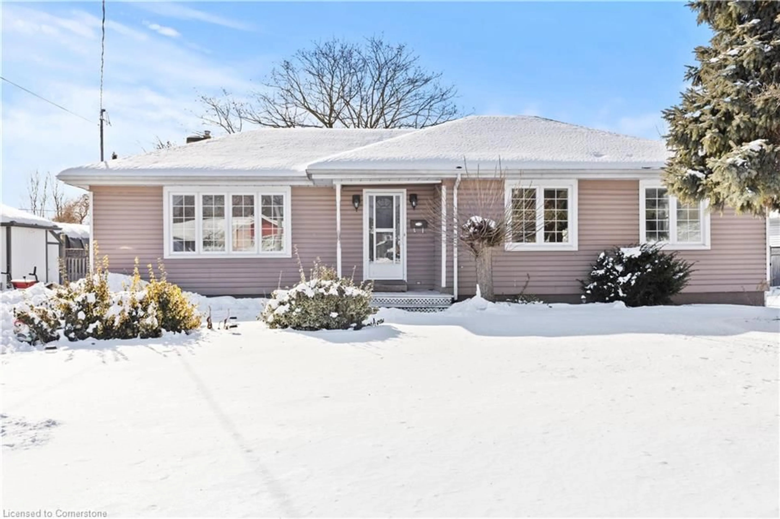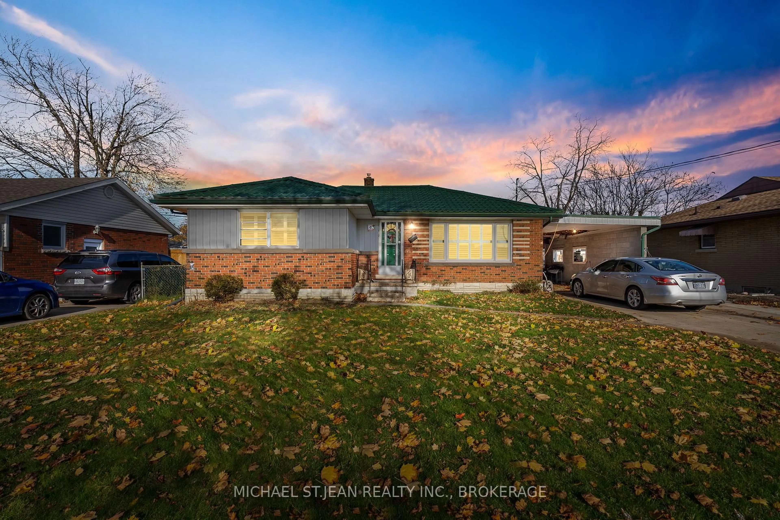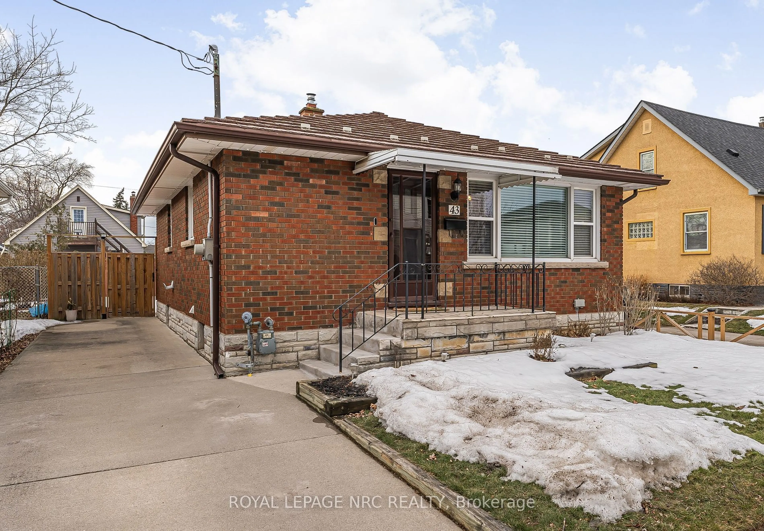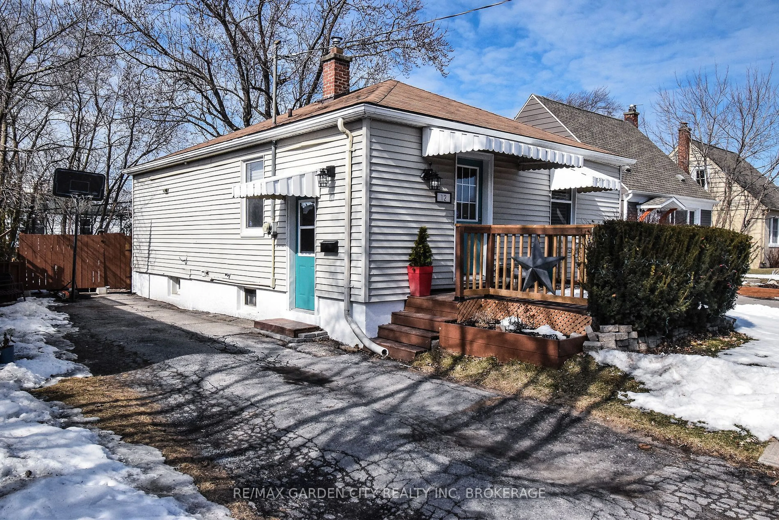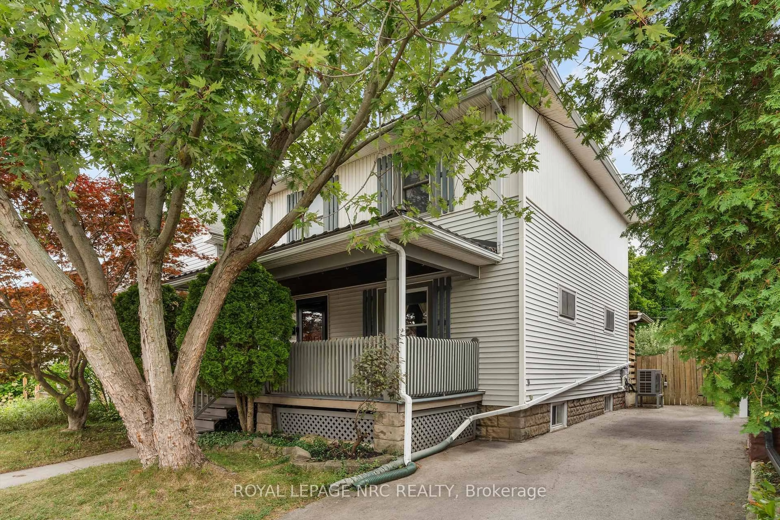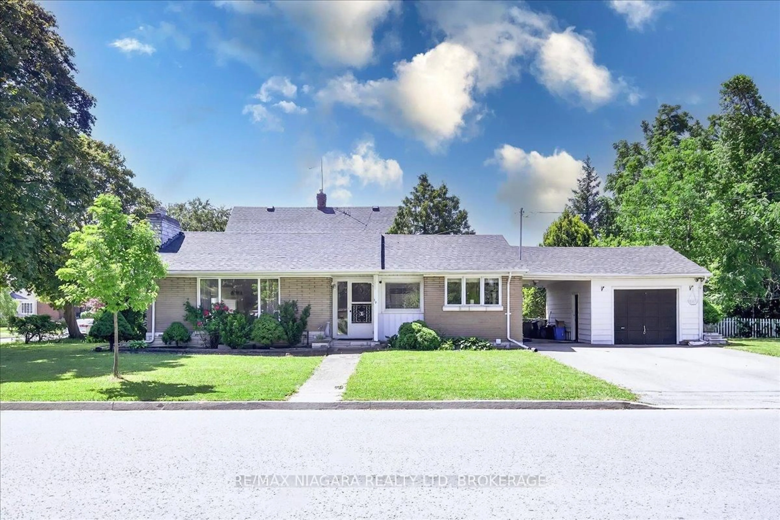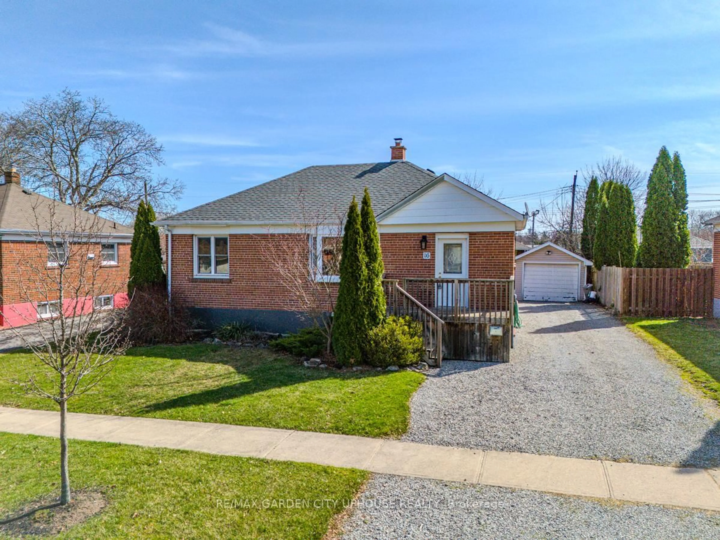The perfect property is waiting for you! Discover this beautifully renovated 3-bedroom, 2-bath detached home an outstanding opportunity in St. Catharines. Nestled on Westchester Crescent in the Queenston area, this 1182-sqft residence offers a quiet, prime location just steps away from the Downtown core, Meridian Centre, and Montebello Park, ensuring youre never far from local amenities, transit, and the vibrant Niagara Region lifestyle. Step inside to find a bright, spacious main floor featuring an inviting eat-in kitchen outfitted with Quartz countertops and stainless steel appliances, along with a convenient backyard walkout perfect for outdoor entertaining. The large main-floor bedroom boasts a unique, must-see walk-in closet, while the completely updated 4-piece bath with a relaxing soaker tub and granite counters exudes modern luxury. Upstairs, two fresh and bright bedrooms offer comfortable private retreats. The fully finished basement impresses with a large recreation room and additional office space that could easily serve as a fourth bedroom, complemented by a spa-like 3-piece bath off the laundry/utility room for extra privacy. With parking for two, excellent access to Hwy 406, and a convenient bus stop right out front, commuting couldn't be easier. Investors will appreciate the additional development potential: the lot could be severed, or you could unlock up to $80,000 in value through St. Catharines Additional Dwelling Unit Grant Program an ideal opportunity to generate rental income or enhance property value. Dont miss your chance to own a move-in-ready home in a thriving community that blends timeless charm with modern updates. Buyer/Buyer's Agent to verify info.
Inclusions: Dishwasher, Refrigerator, Stove, Washer in as is condition
