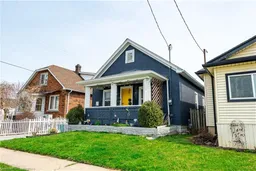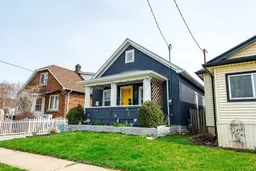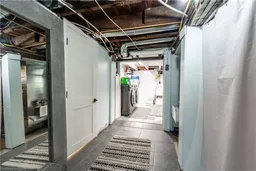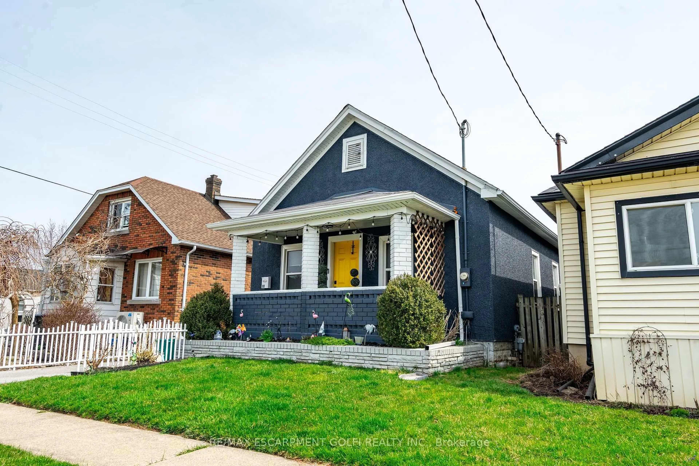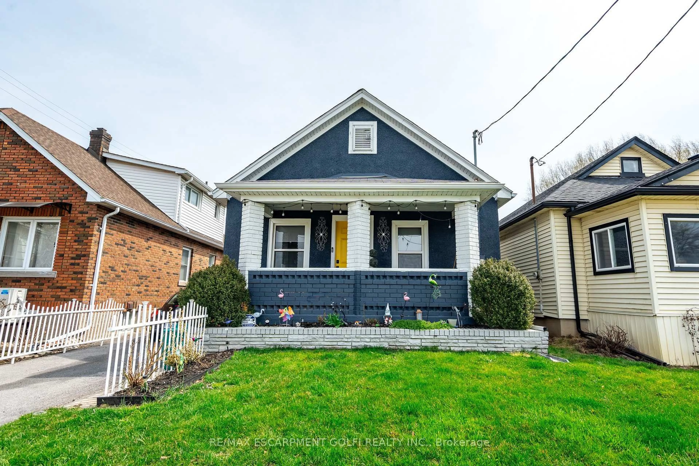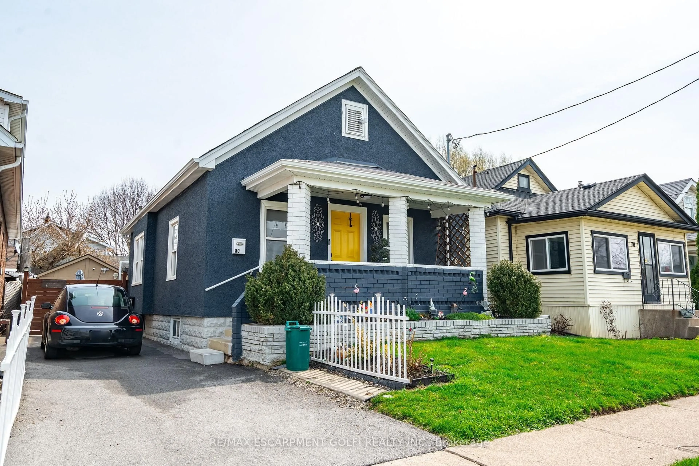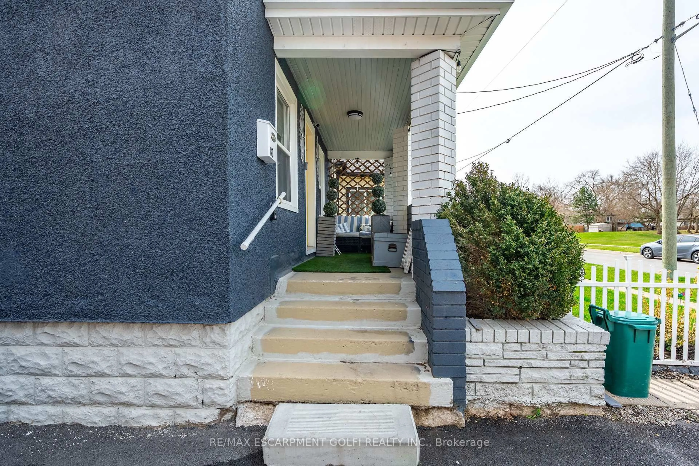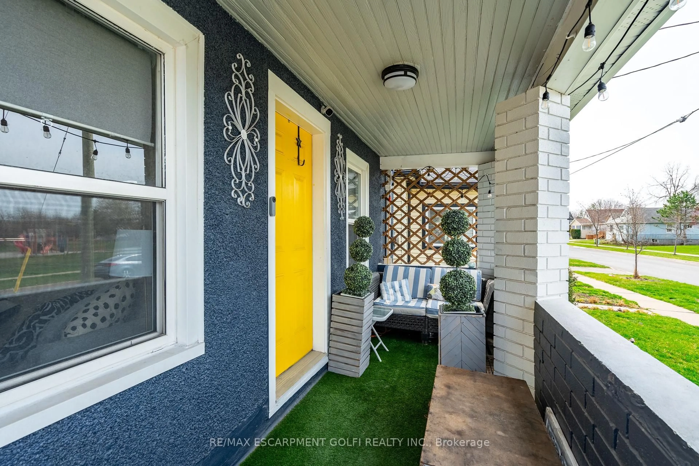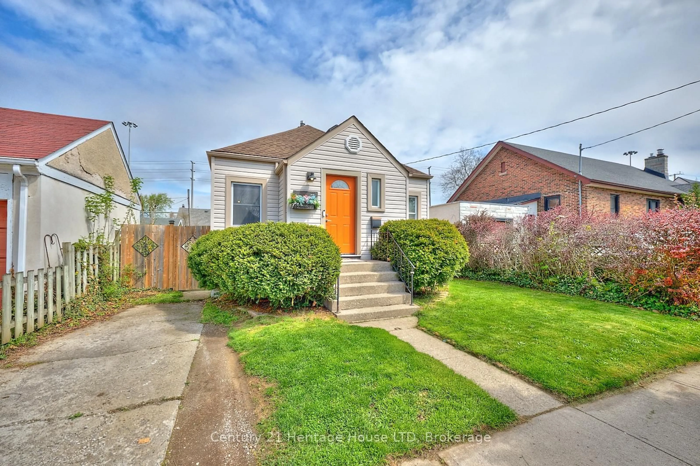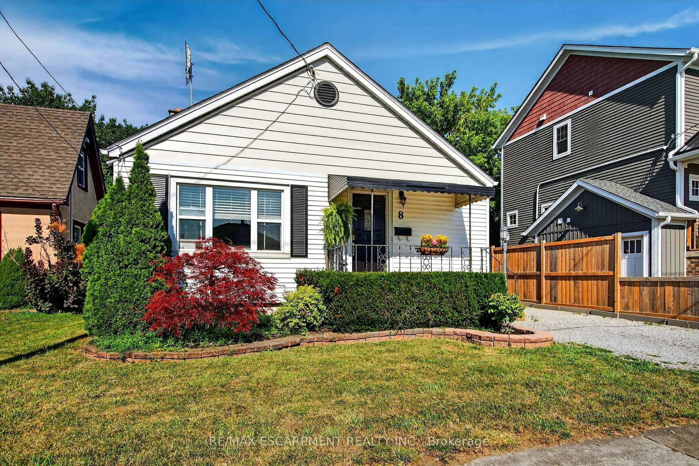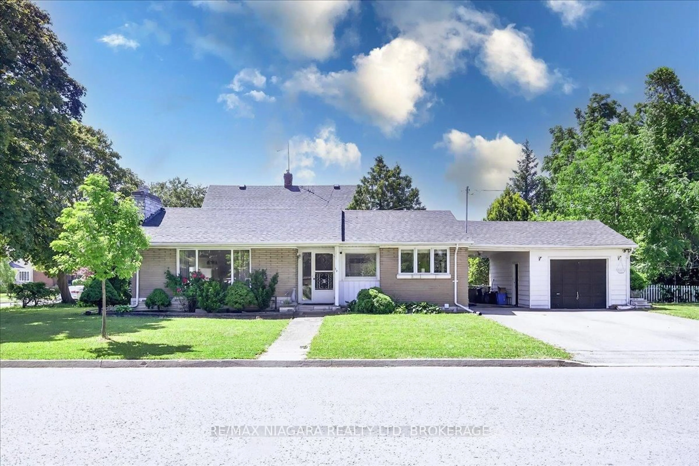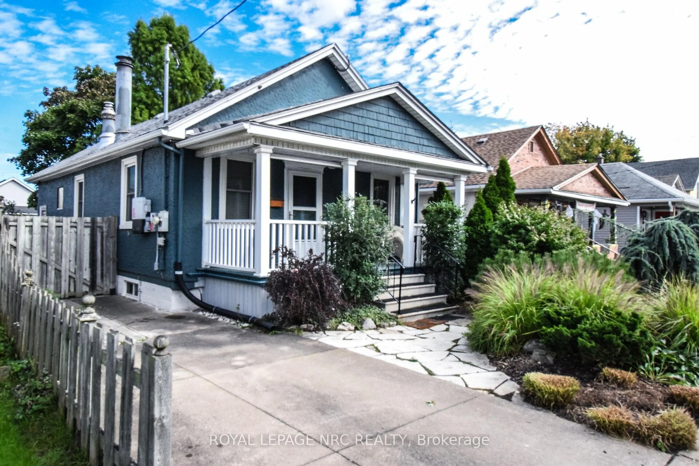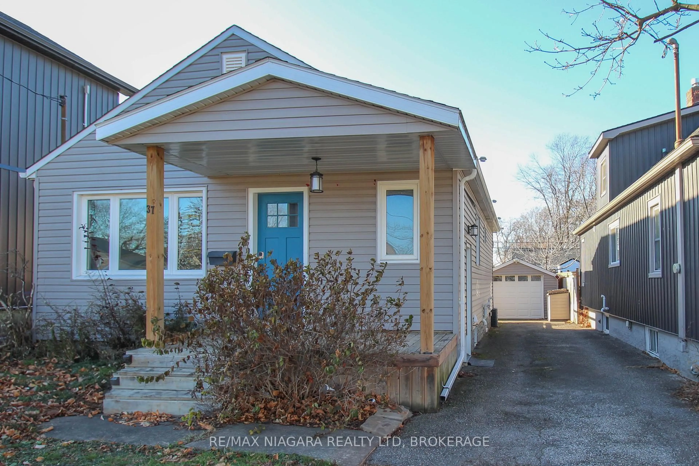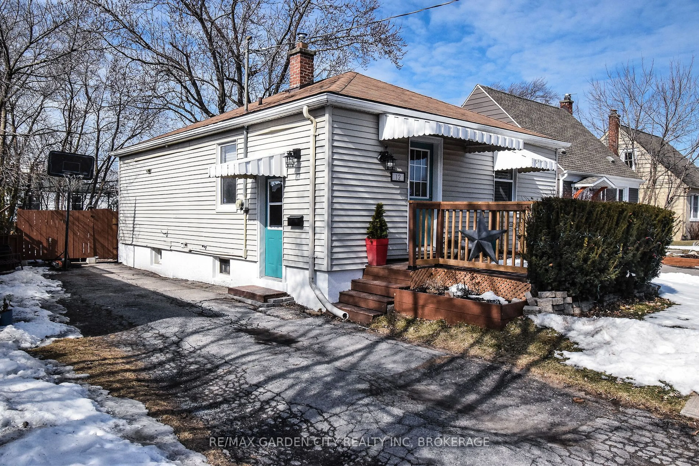80 HAYNES Ave, St. Catharines, Ontario L2R 3Z3
Contact us about this property
Highlights
Estimated valueThis is the price Wahi expects this property to sell for.
The calculation is powered by our Instant Home Value Estimate, which uses current market and property price trends to estimate your home’s value with a 90% accuracy rate.Not available
Price/Sqft$571/sqft
Monthly cost
Open Calculator
Description
Across from the green space of Bartlett Park, this move-in ready bungalow blends charm with modern updates. Offering 3 bedrooms and 2 full bathrooms, the home features a bright, easy-flow layout perfect for family living. The backyard is ready for entertaining with a brand-new concrete patio (2024) and full privacy fencing (2024). A freshly paved driveway (2024) adds curb appeal, while the inside impresses with new appliances (2023), an updated lower-level bathroom (2022), and large reframed windows that bring in natural light. Roof shingles were replaced in 2021, and a built-in water purification system adds everyday comfort. With schools, playgrounds, and trails just steps away, this is a home where convenience meets community. All thats left to do is unpack and enjoy.
Property Details
Interior
Features
Main Floor
Bathroom
2.26 x 1.67Br
3.2 x 2.692nd Br
2.69 x 2.513rd Br
2.71 x 2.61Exterior
Features
Parking
Garage spaces 1
Garage type Detached
Other parking spaces 3
Total parking spaces 4
Property History
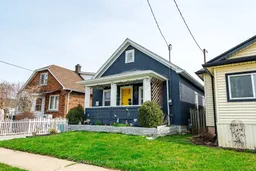 21
21