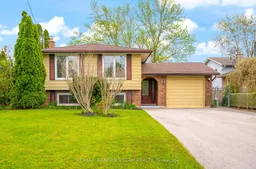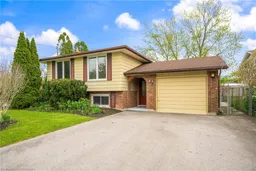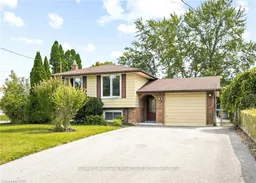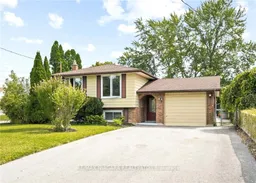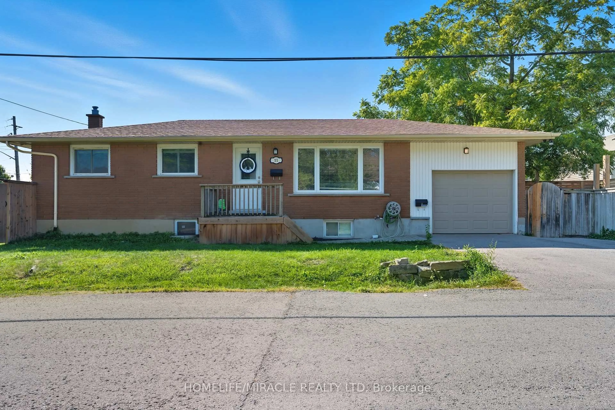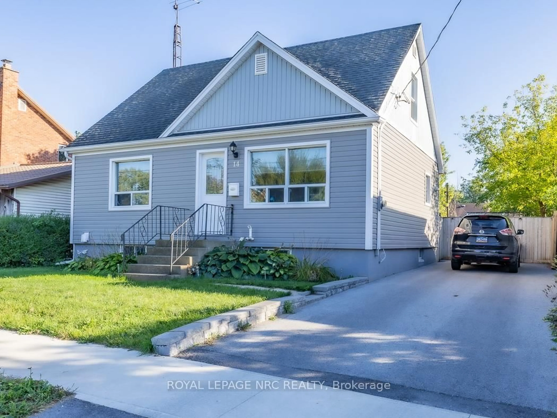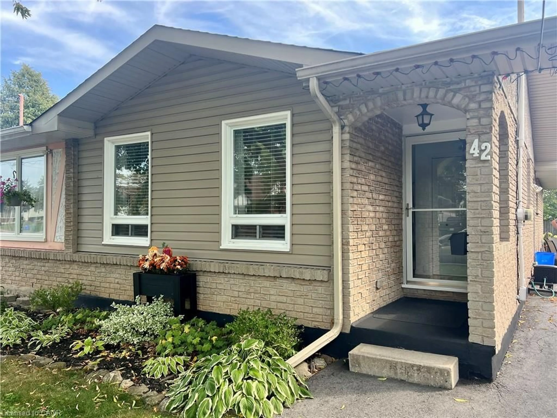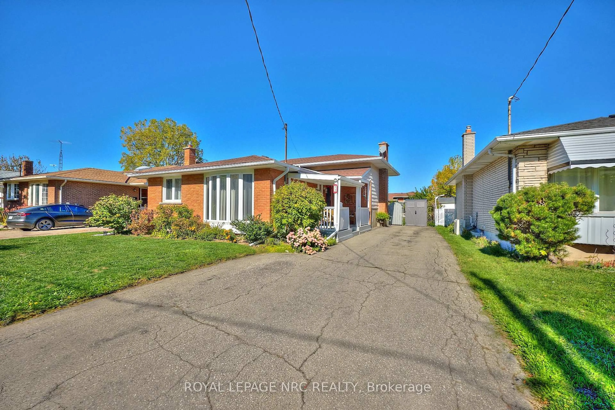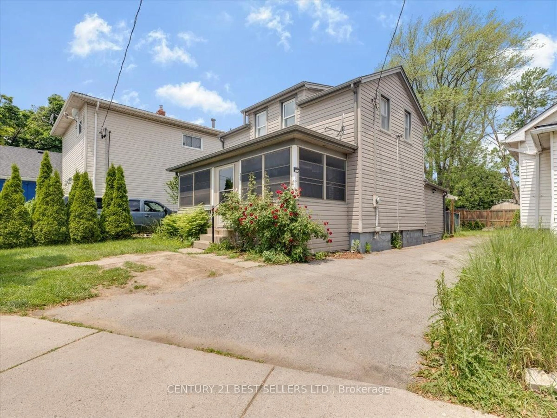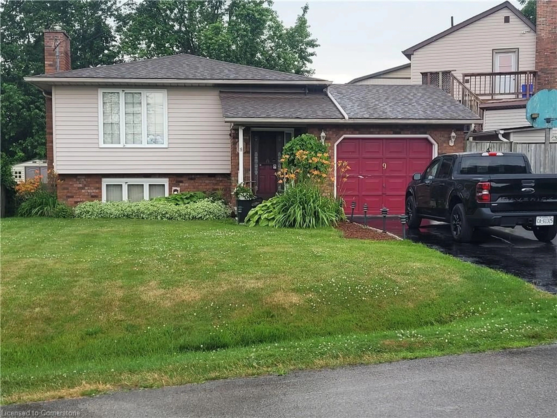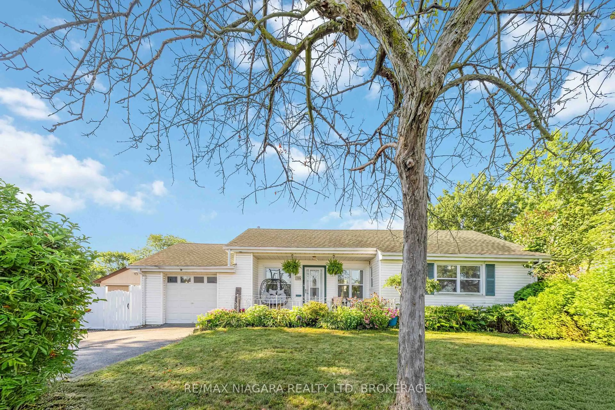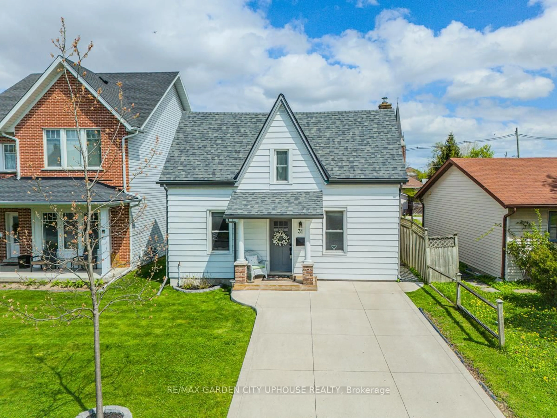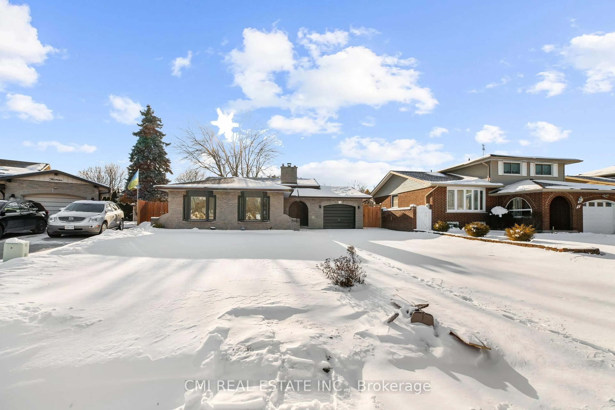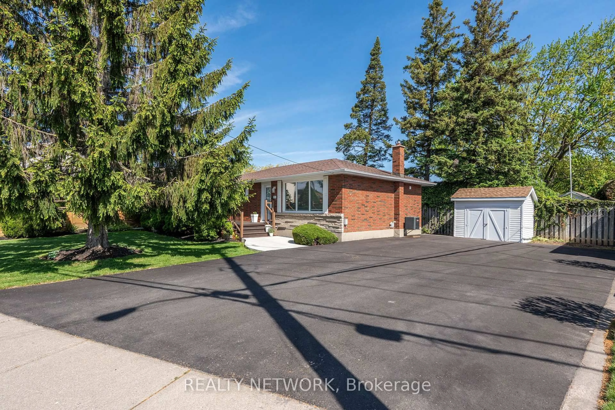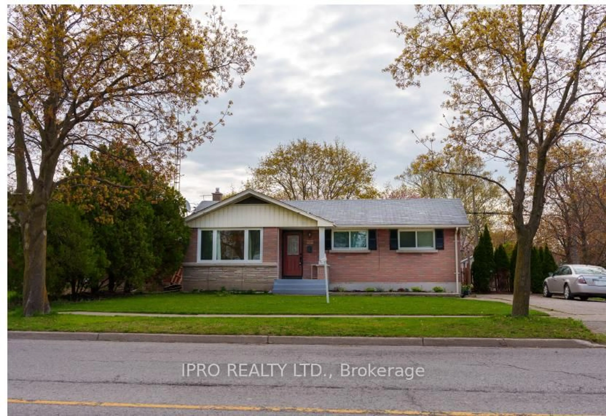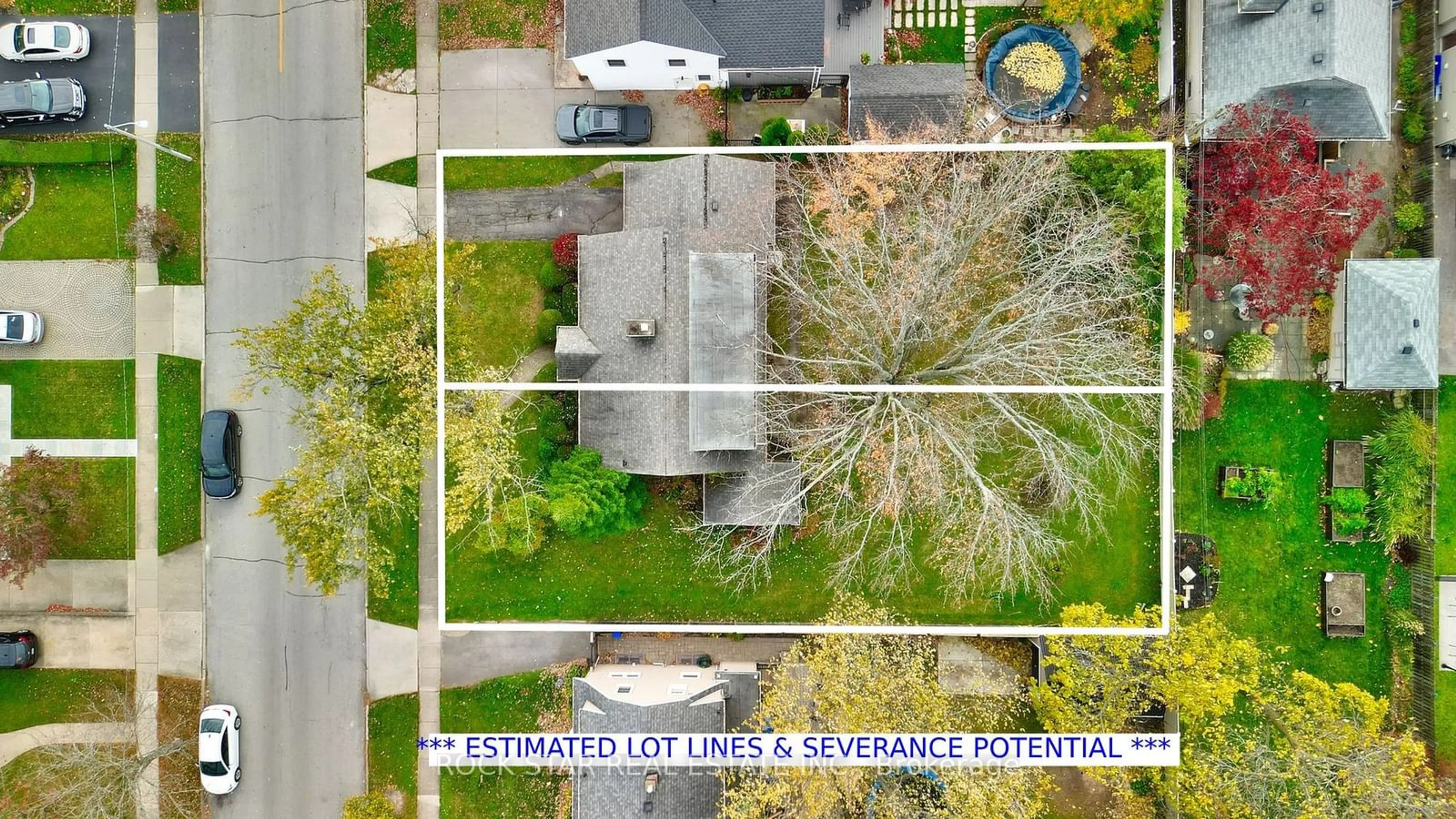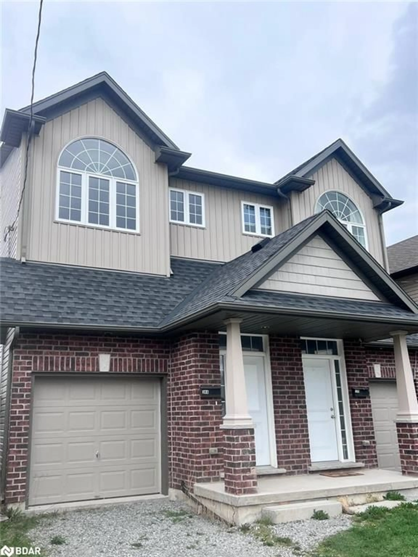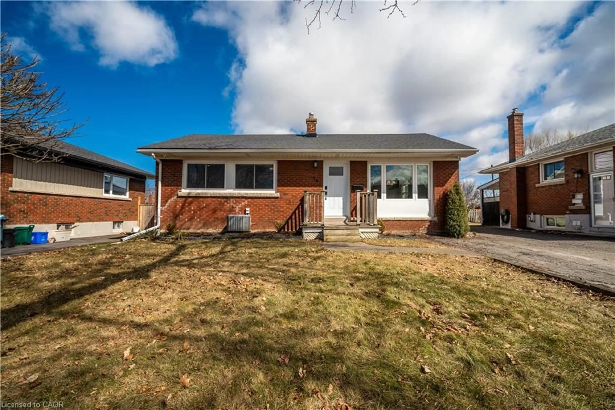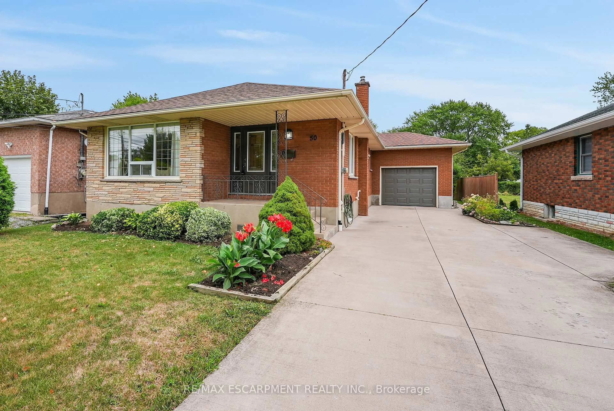Welcome to 2 Acadia Crescent, St. Catharines - A Turnkey Gem in Sought-After Secord Woods! This beautifully updated raised bungalow offers 3+1 bedrooms, 2 full updated bathrooms, and is nestled on a massive corner lot in one of the city's most family-friendly neighbourhoods. Step inside to discover brand-new flooring throughout, creating a fresh and modern feel. The spacious layout provides room for the whole family, including a fully finished lower level and a converted garage that adds bonus living space perfect for a home office or playroom. Prefer a garage? The space can easily be converted back if desired. Outside, enjoy a private backyard perfect for relaxing or entertaining and take advantage of the rare 6-car driveway, ideal for guests, trailers, or extra vehicles. Located on a quiet, tree-lined street, just around the corner from Ferndale Public School, and close to both Niagara College and Brock University. The scenic Welland Canal path, great for outdoor enthusiasts, is also nearby. This home offers both tranquility and convenience, with parks, schools, and shopping just minutes away. Don't miss your chance to own this move-in-ready home with incredible lot size and curb appeal!
Inclusions: Fridge, Stove, Washer, Dryer
