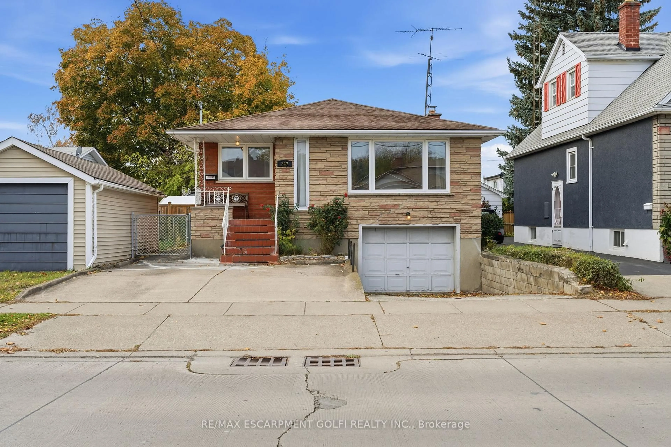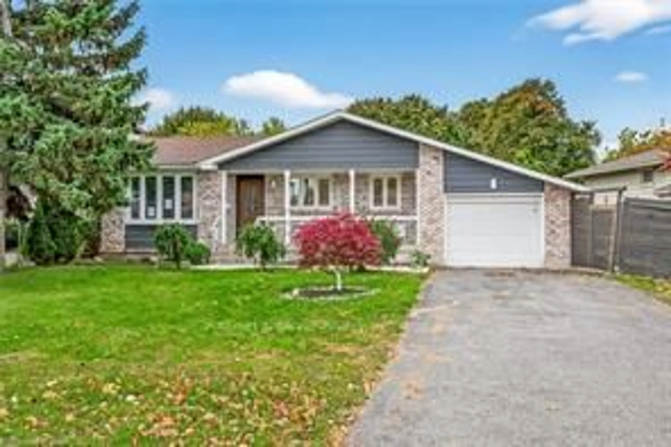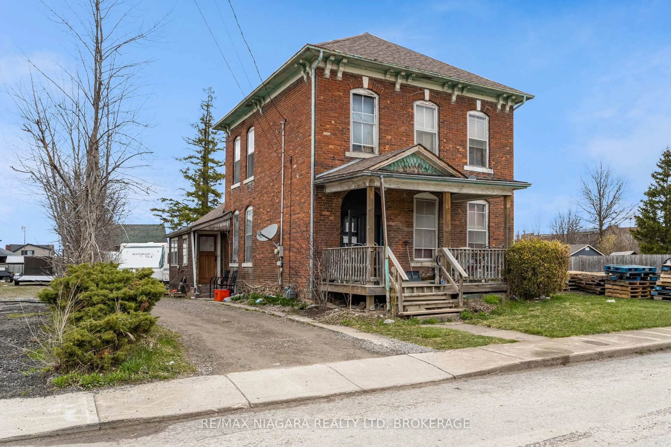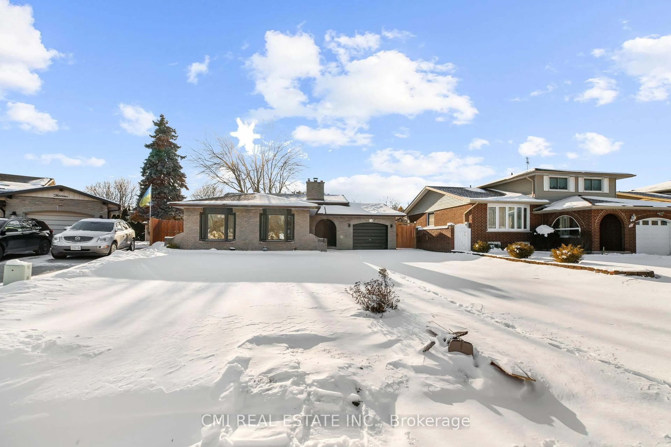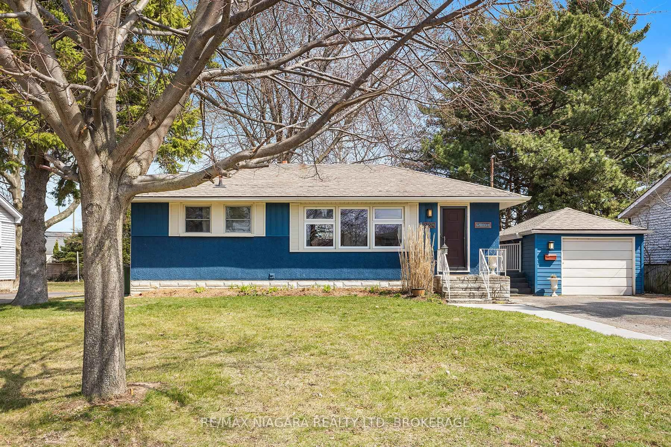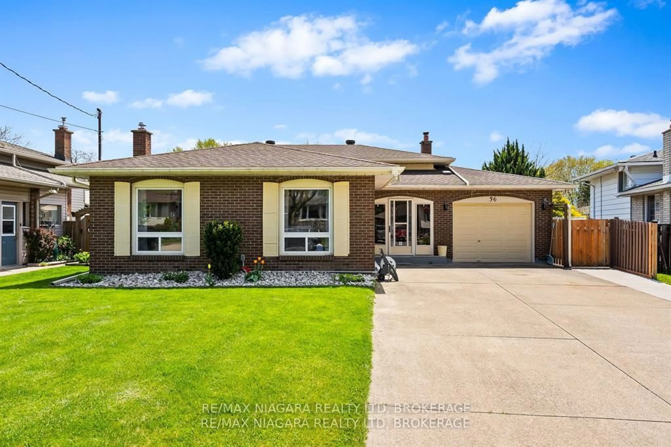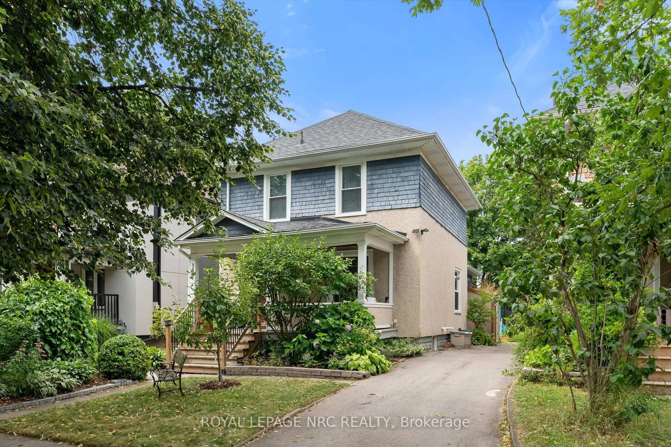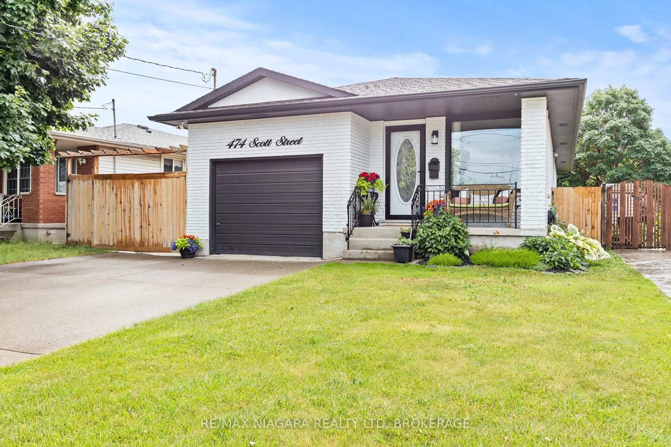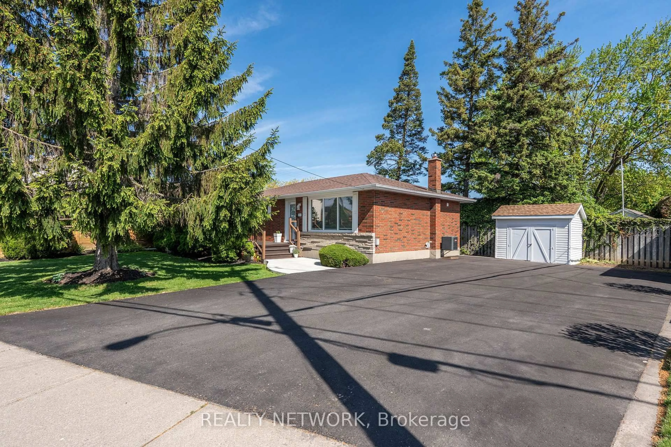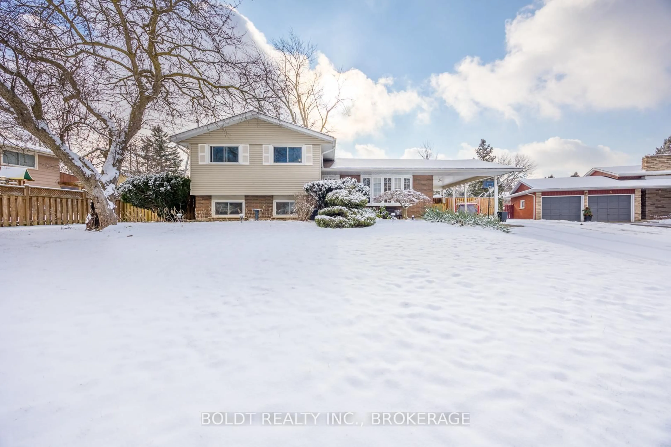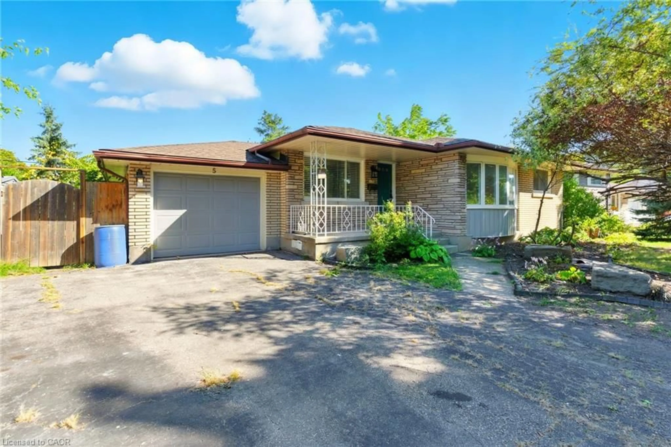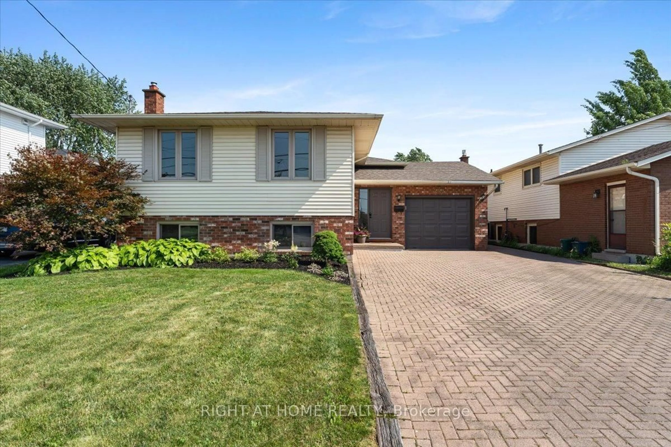Charming Brick Bungalow in Prime North End Location! Welcome to this well-maintained 3-bedroom, 2-bathroom bungalow nestled in one of the North Ends most sought-after neighborhoods close to top-rated schools, shopping, and all amenities. This home offers excellent curb appeal with a double-wide concrete driveway leading to a covered front porch, perfect for morning coffee. Inside, you'll find a spacious and bright living room overlooking the front yard, a large eat-in kitchen with views of the generous backyard, and a finished basement offering additional living space plus a den/office that has been used as a fourth bedroom. Enjoy the convenience of an attached garage with interior access and a separate side entrance, providing easy access to both the basement and main level ideal for multigenerational living or potential in-law setup. The backyard is a standout, featuring a detached workshop and an extra shed for all your storage or hobby needs. Flexible possession available. Priced to sell. Don't miss your chance to make this home yours. Book your private showing today!
Inclusions: Fridge, Stove, Washer, Dryer
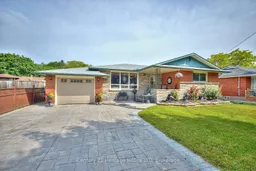 44
44

