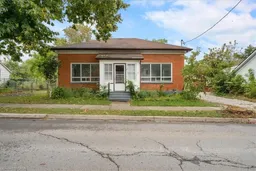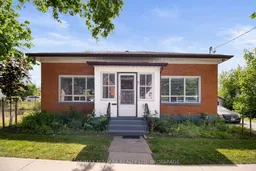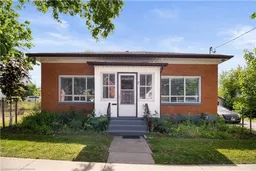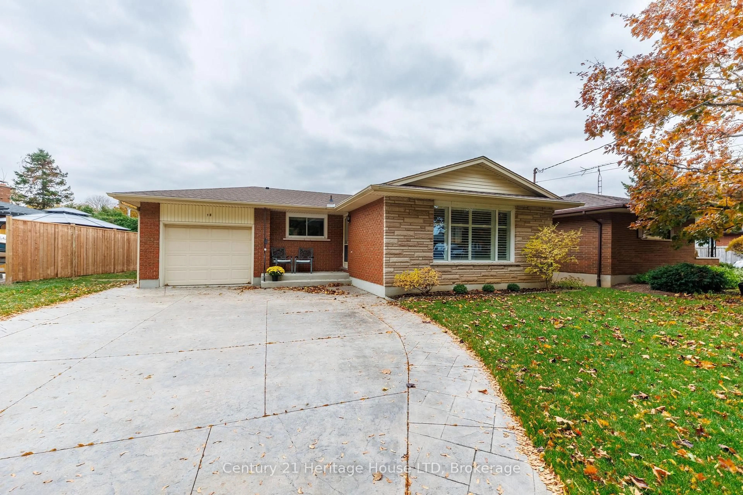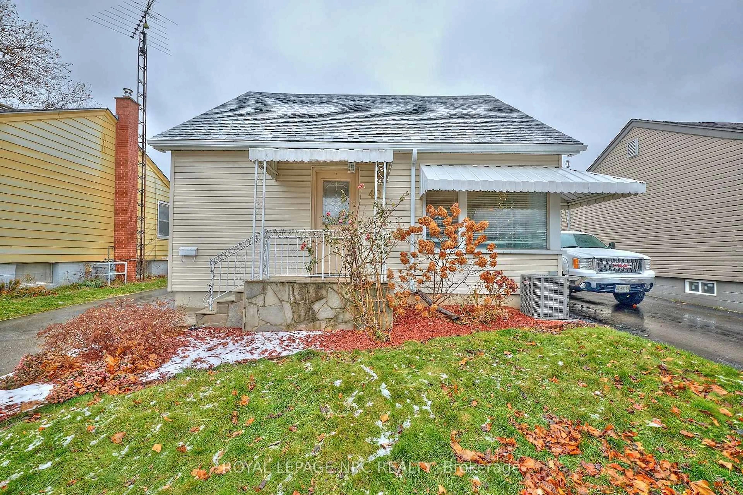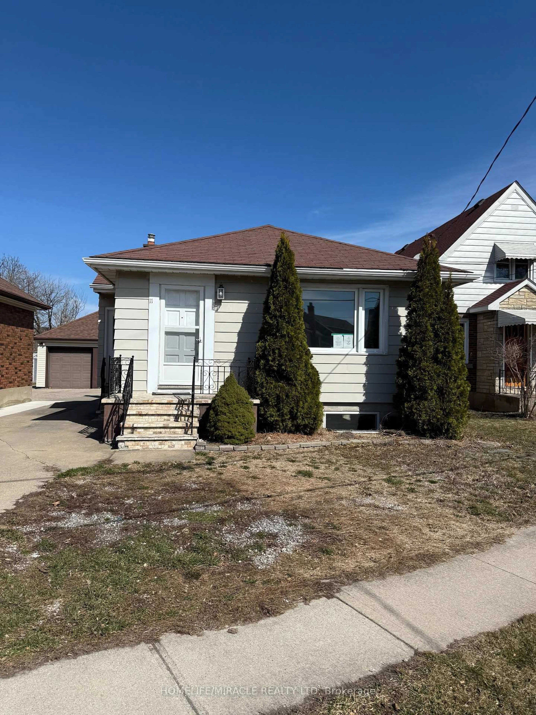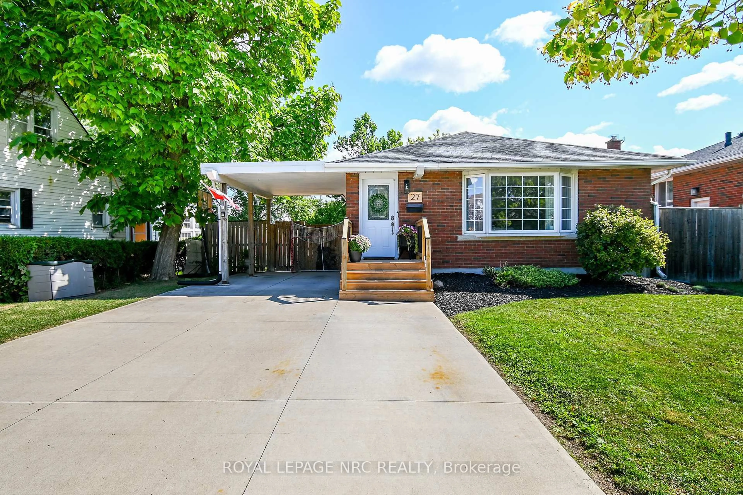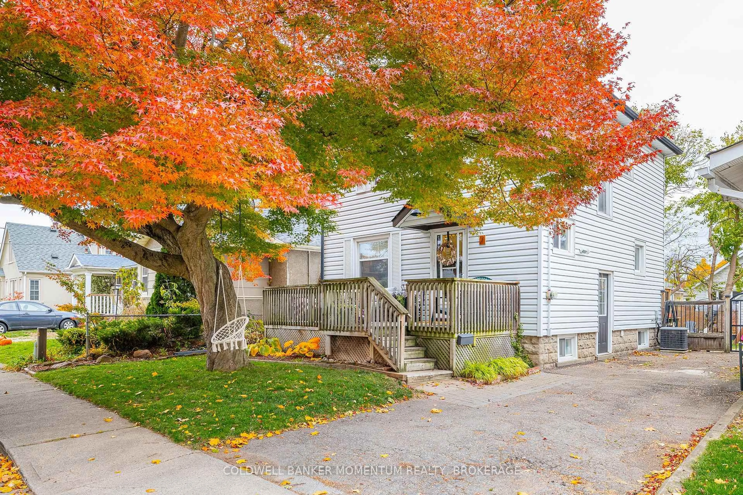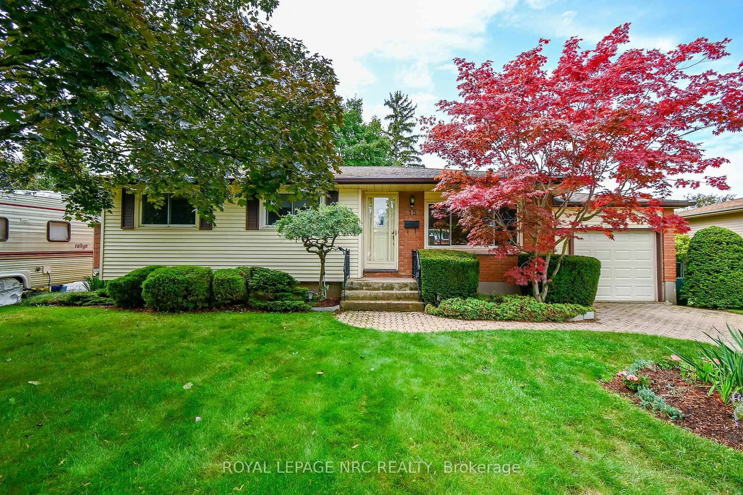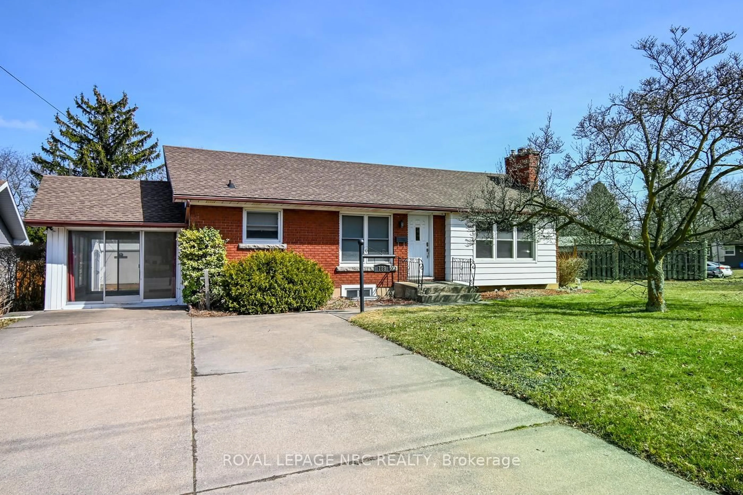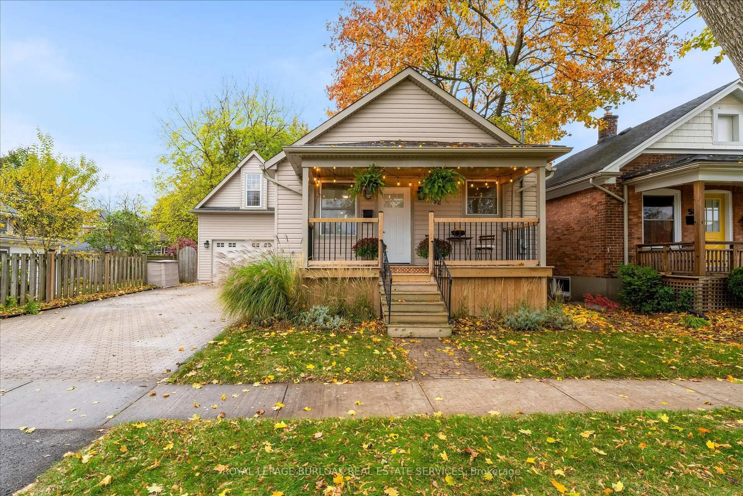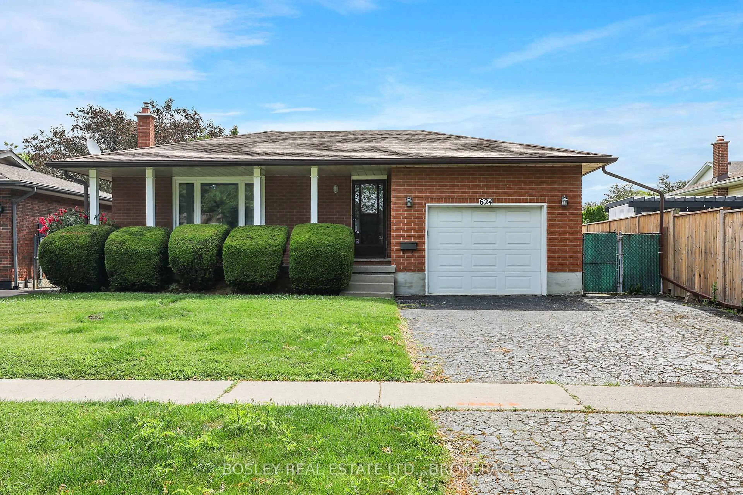This captivating 2-bedroom, 3-bathroom bungalow seamlessly combines timeless character with incredible investment potential. Ideal for savvy investors or first-time buyers with vision, this property offers incredible value and transformation opportunities. Step inside to gorgeous hardwood floors and high ceilings that flow throughout the main level, complemented by stunning period light fixtures that add warmth and character. The spacious living room seamlessly connects to a versatile office or storage space, creating flexible living options to suit your lifestyle. Both bedrooms feature generous deep closets for ample storage. A large 3-piece bath complete with glass shower makes getting ready a breeze. The large eat-in kitchen becomes the heart of the home - perfect for hosting dinner parties or casual family gatherings. A 4-piece bathroom provides more convenience and space to accommodate every member of the household, and combined with the rear entrance, provides excellent potential for basement development. With kitchenette, 2-piece bath and laundry facilities already installed downstairs, converting to a separate rental unit or in-law suite is within easy reach. The attached sunroom provides a perfect at-home retreat, while the garage provides convenient storage solutions. The expansive lot features two separate driveways, offering excellent parking options for homeowners or tenants. This exceptional property is ideal for first-time homebuyers ready for a rewarding project, real estate investors seeking value-add opportunities, or anyone looking for a passion project with incredible bones. This property combines character, potential, and practical features in one attractive package. Don't miss this opportunity to create something truly special.
Inclusions: Fridge x2, stove, dishwasher, rangehood x2
