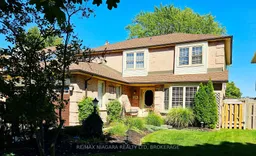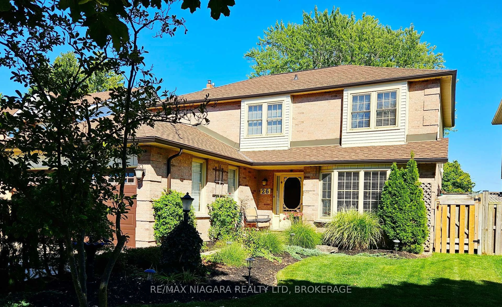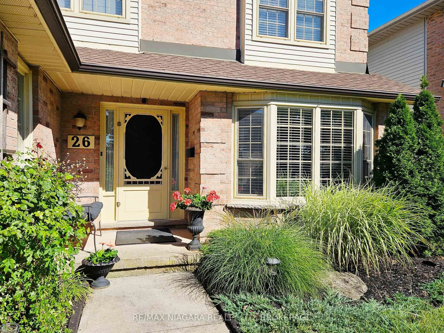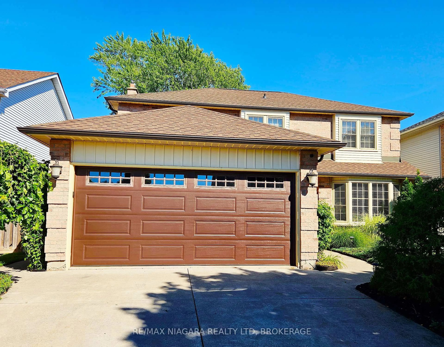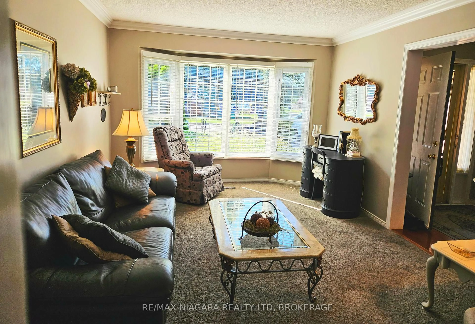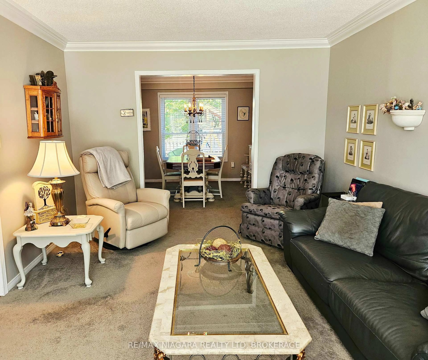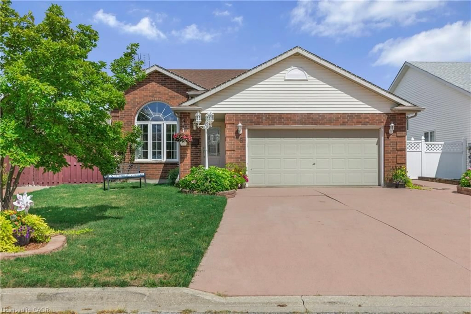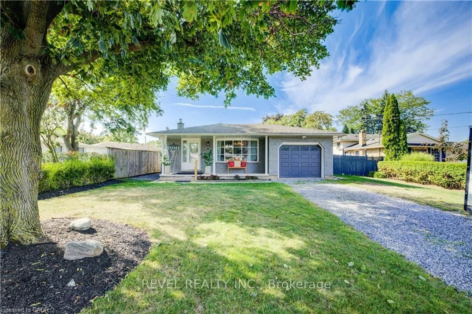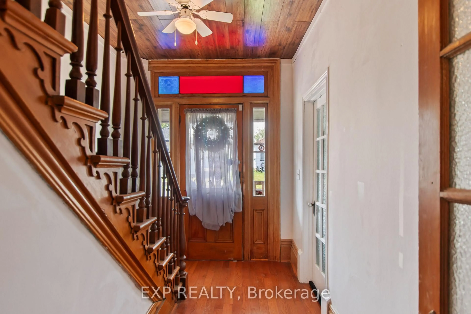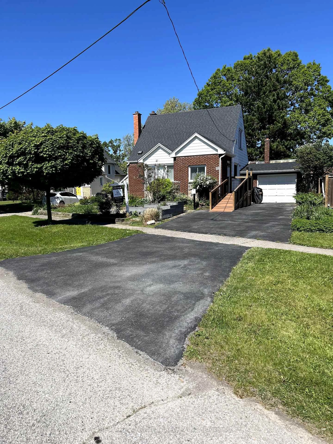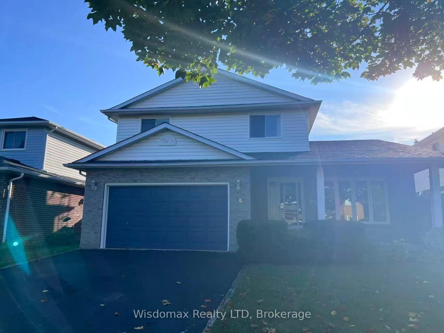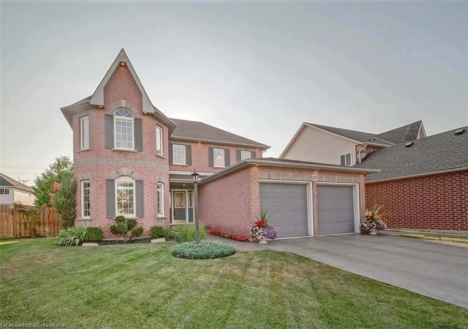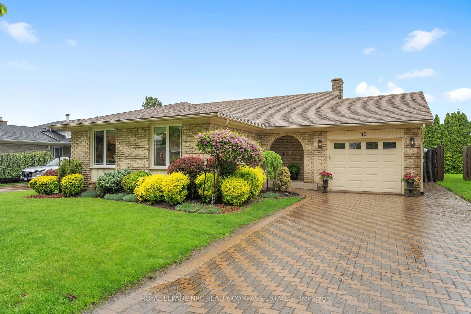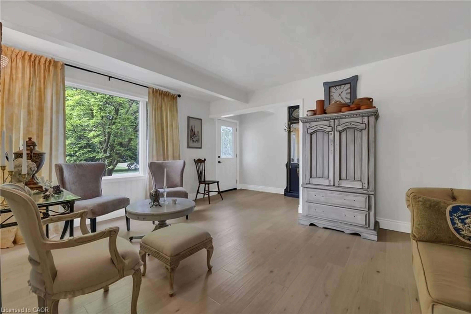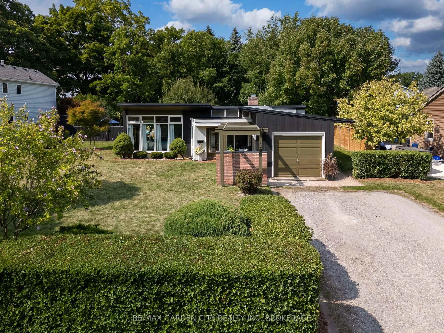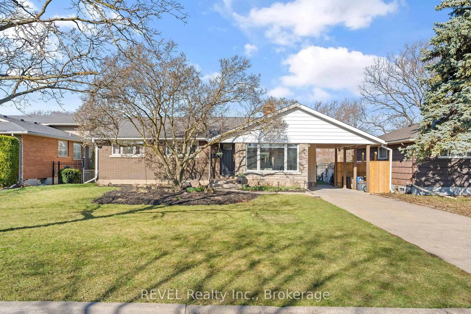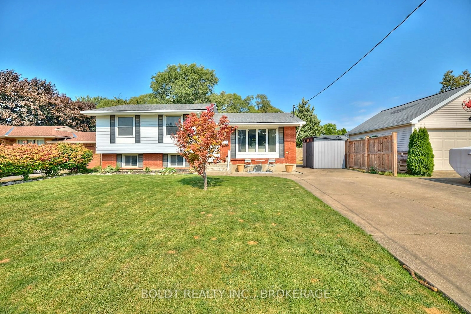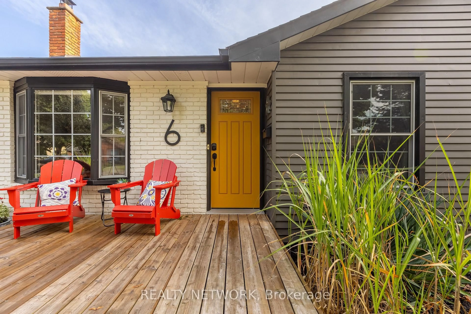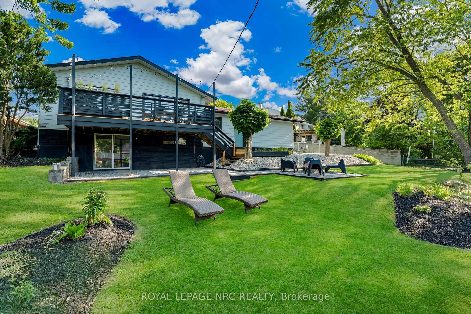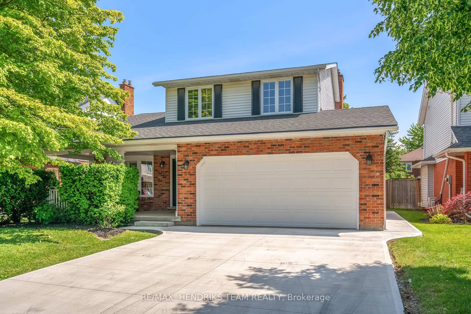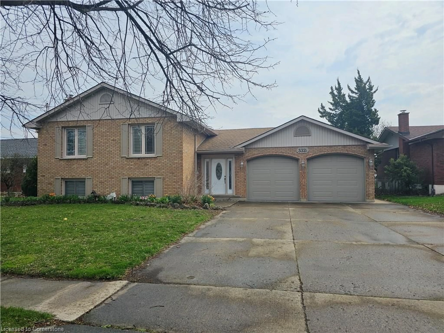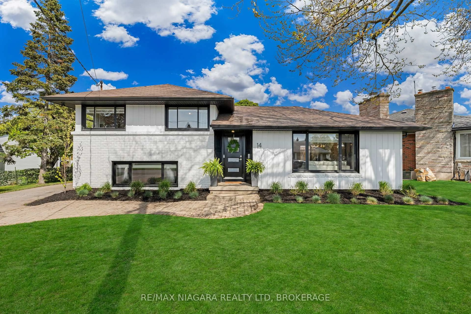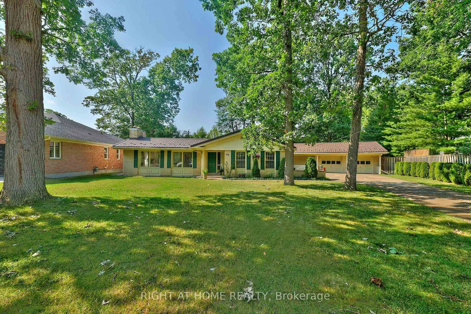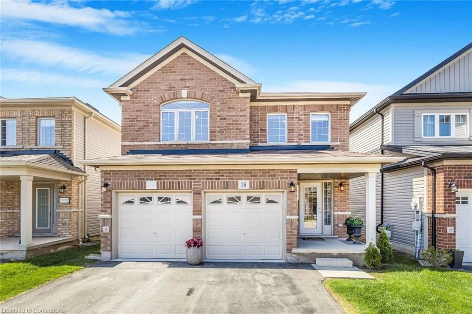26 Strada Blvd, St. Catharines, Ontario L2S 3L8
Contact us about this property
Highlights
Estimated valueThis is the price Wahi expects this property to sell for.
The calculation is powered by our Instant Home Value Estimate, which uses current market and property price trends to estimate your home’s value with a 90% accuracy rate.Not available
Price/Sqft$359/sqft
Monthly cost
Open Calculator
Description
Welcome to 26 Strada Boulevard! Nestled in the highly sought-after Rykert/Vansickle neighborhood of St. Catharines, this impeccably maintained two-story residence offers everything you desire and more. With its close proximity to shopping, easy highway access, a bus terminal, train station, hospital, parks, golf courses, Brock University, schools, the Meridian Centre, and a lively downtown brimming with dining and entertainment options, this location is ideal for both commuters and residents looking for a wealth of amenities in a tranquil setting. This remarkable home boasts 3+1 bedrooms, 4 bathrooms, a charming rear patio complete with a retractable awning, a concrete driveway, and a generous 2-car garage, all featuring the modern updates youve been searching for. Significant enhancements include a full fence added in 2020, a new garage door and opener installed in 2018, a robust 50-year roof and eavestroughs put in place in 2020, an updated furnace and A/C from 2022, fresh insulation from 2020, and brand-new carpeting laid down in 2022. Seize this incredible opportunity before its gone!
Property Details
Interior
Features
Main Floor
Kitchen
5.0 x 3.9Backsplash / Ceramic Floor / Ceiling Fan
Living
4.9 x 3.4Bay Window
Dining
3.4 x 3.4Family
4.6 x 3.4Electric Fireplace / Walk-Out
Exterior
Features
Parking
Garage spaces 2
Garage type Attached
Other parking spaces 3
Total parking spaces 5
Property History
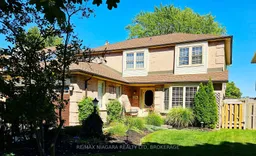 40
40