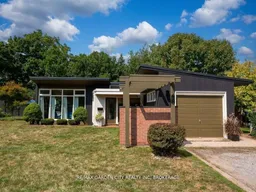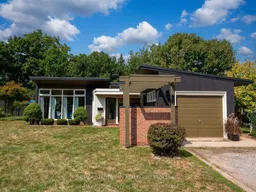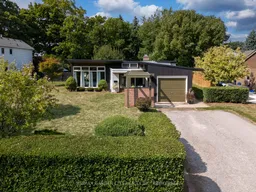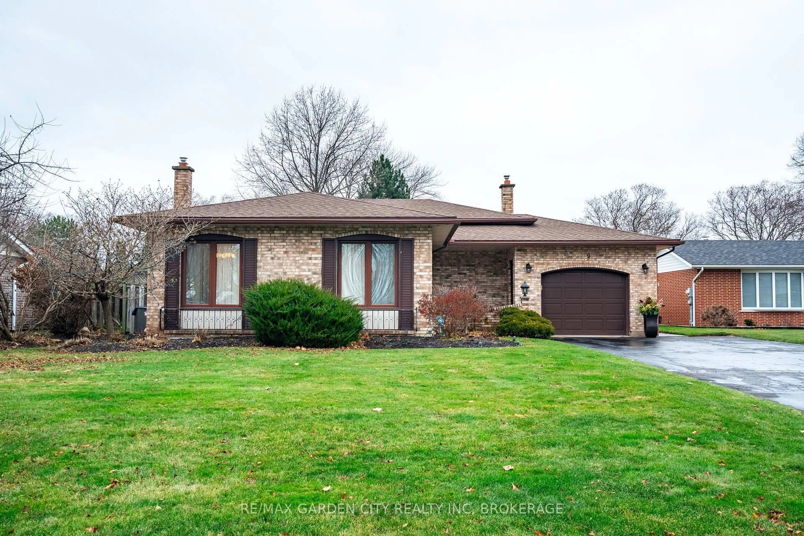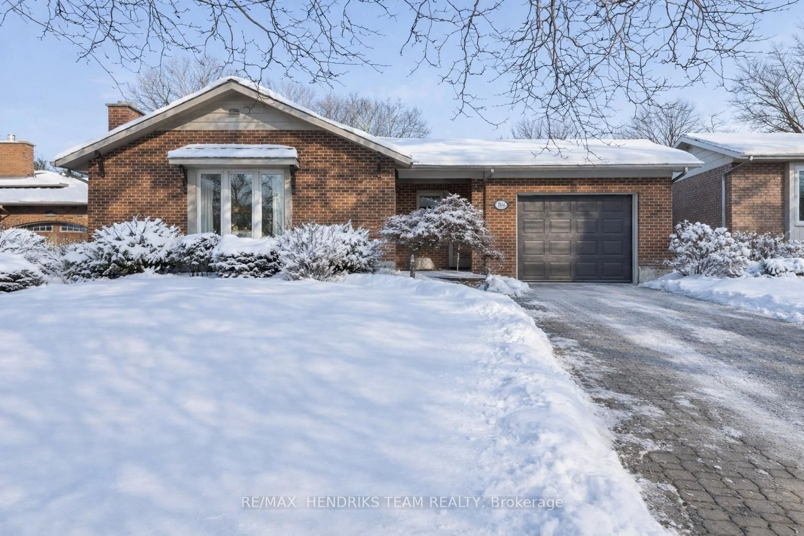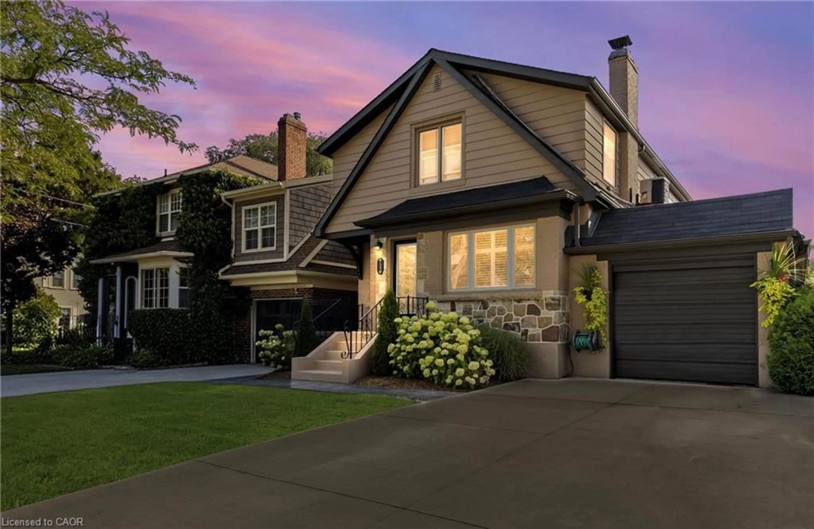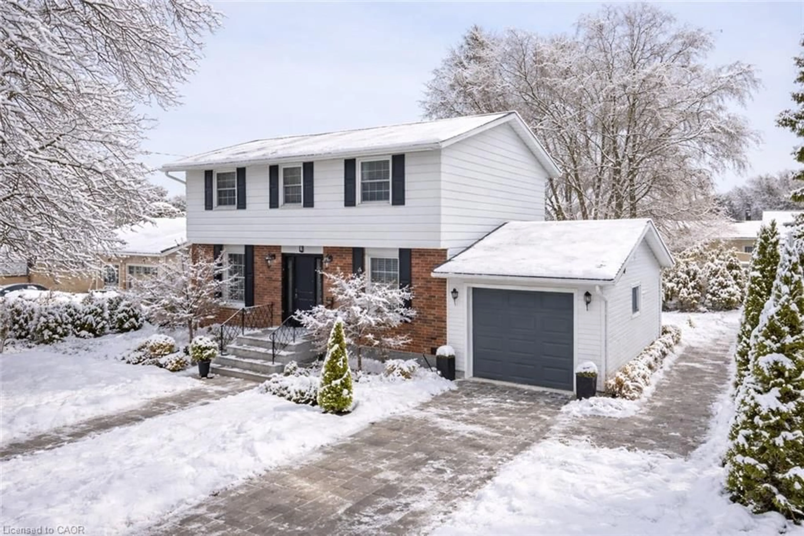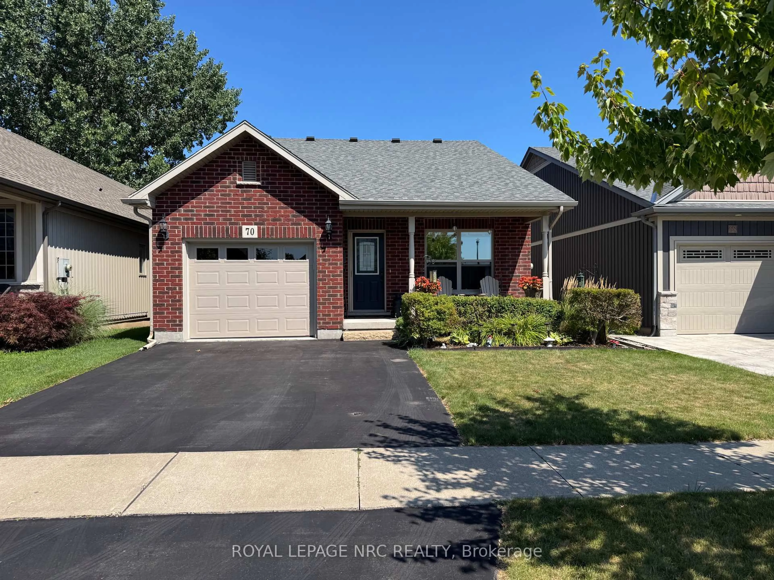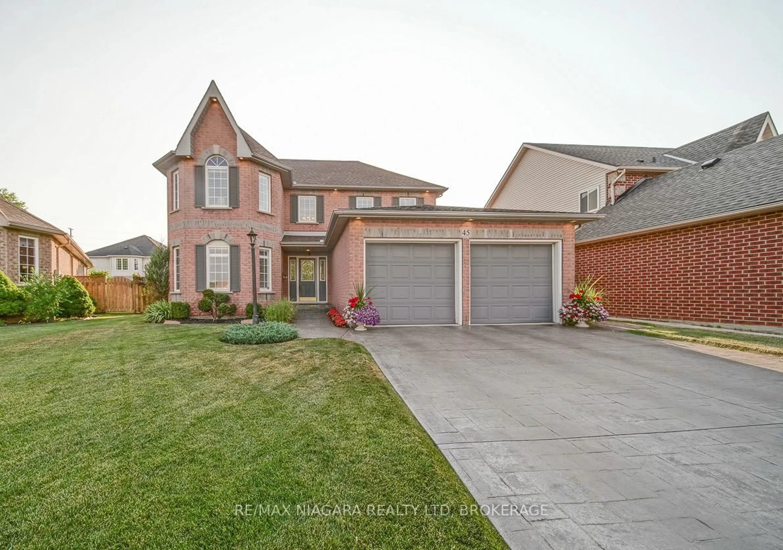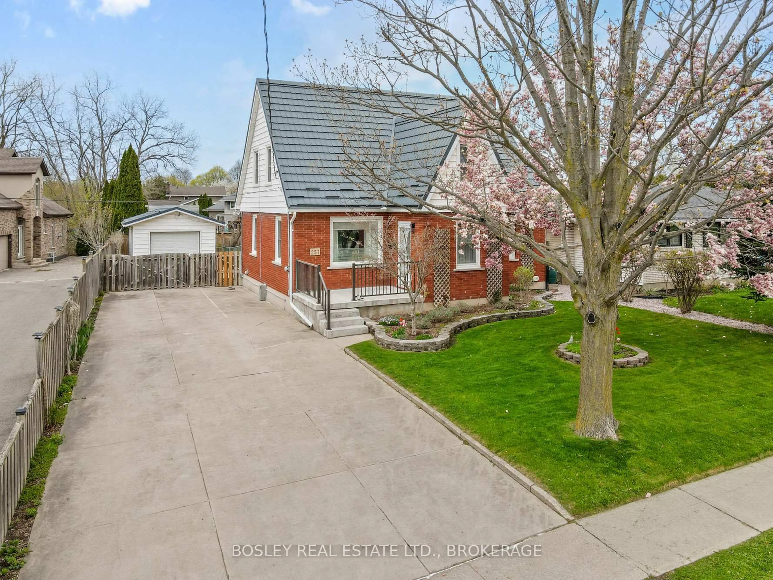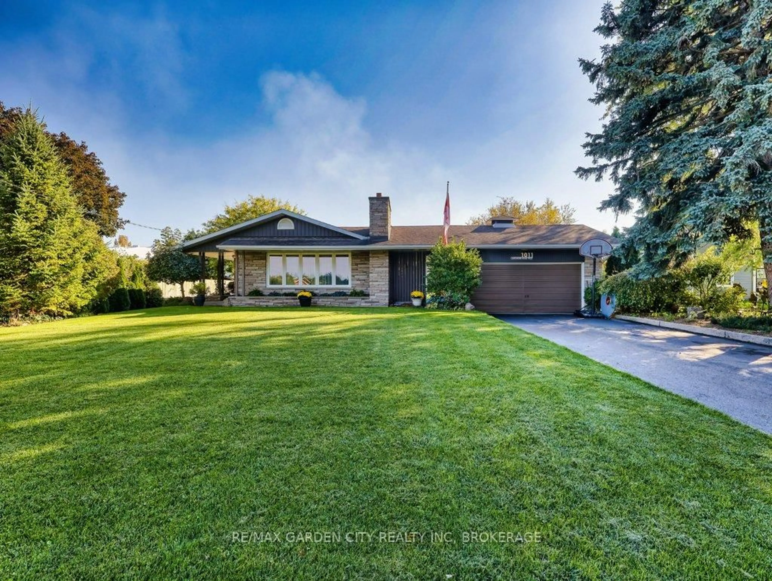Oversized Lot on Martindale Pond Preserved Mid-Century Modern Retreat / Potential Development Opportunity. (LOT SIZE 90 x 164.90) Step into timeless style with this unique mid-century modern residence that blends retro charm with todays lifestyle. Situated on an oversized double lot, it offers both convenience and serenity minutes from the city and highways, yet tucked away in a private, tree-lined setting. Inside, authentic mid-century features shine: brick and wood accent walls, built-in cabinetry and bookshelves, floor-to-ceiling and picture windows, sloped ceilings and rooflines, Red Cedar siding, and original hardwood floors. The Frank Lloyd Wright inspired design emphasizes clean lines, natural light, and flowing spaces ideal for entertaining or relaxing at home. Outdoors, enjoy a sparkling pool, perennial gardens, and Martindale Pond just steps away. The neighbourhood also offers community access to the pond with kayaks, canoes, a deck, and sitting area for all to enjoy. This rare property provides the best of both worlds-easy city access with the feel of a private retreat. Recent upgrades include: bathroom renovation (2025), new air-conditioning with warranty (2025), full exterior paint (2023), entire pool decking lifted/reset (2019), pool concrete resurfaced and repainted (2021), and new 15-amp panel in pool shed (2025).
Inclusions: Fridge, Stove, Washer & dryer, BBQ, Garage Shelving, Solar Pool Cover (new 2025), all pool equipment + accessories
