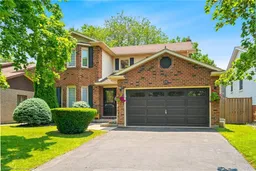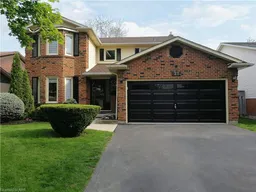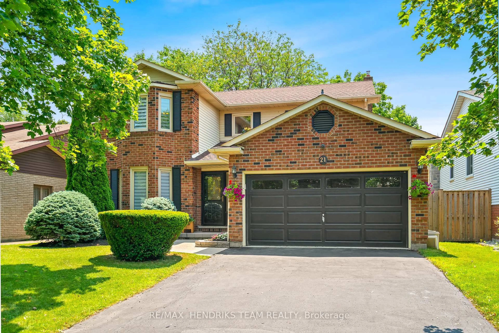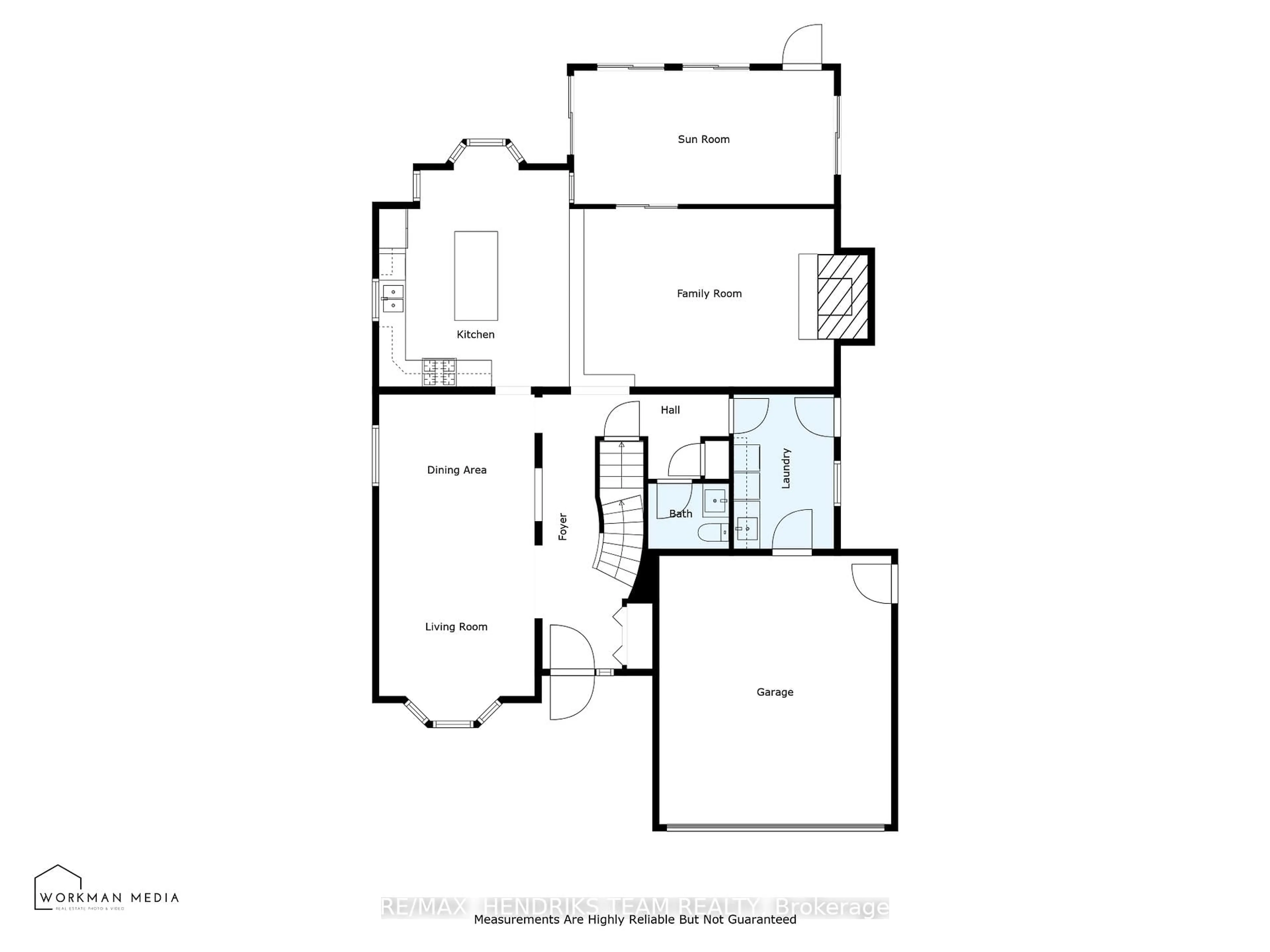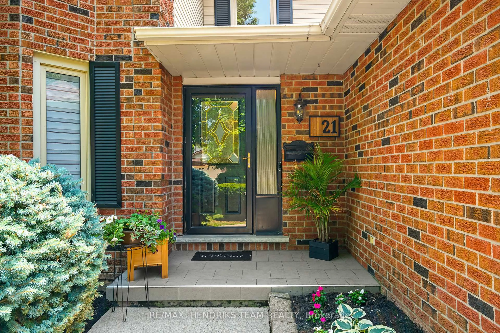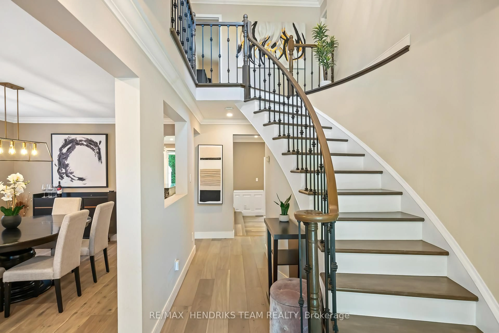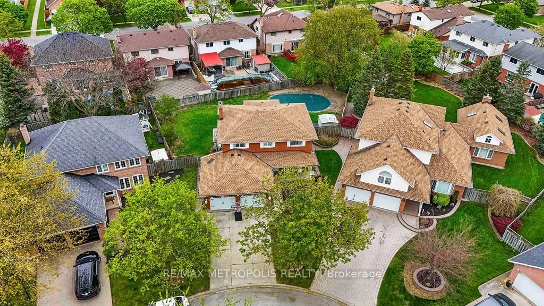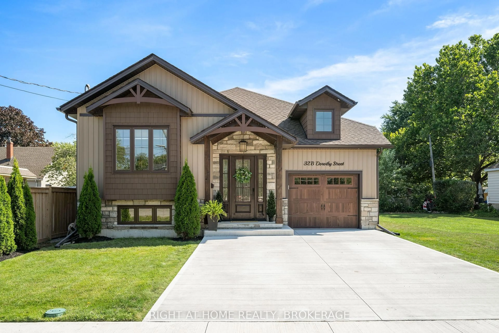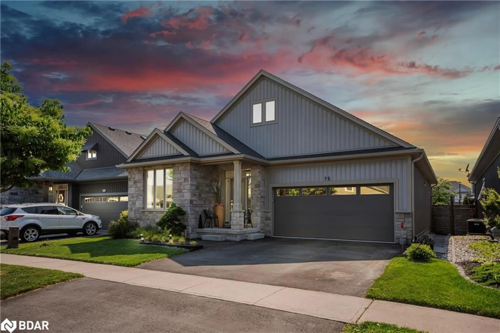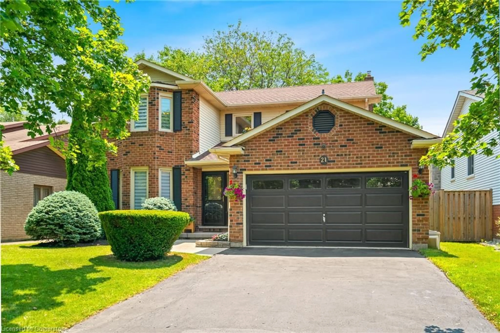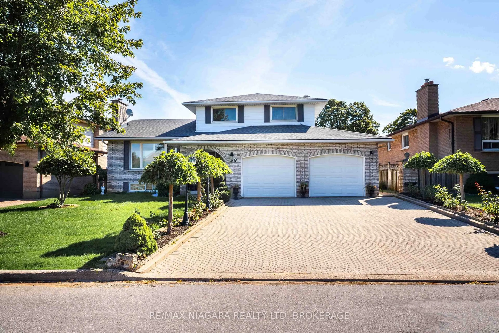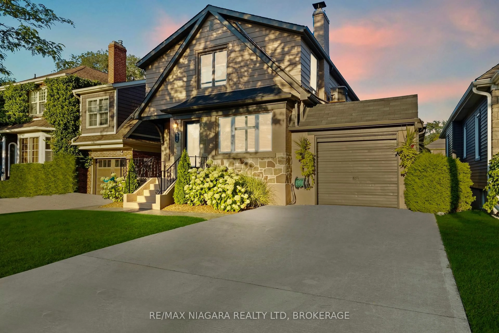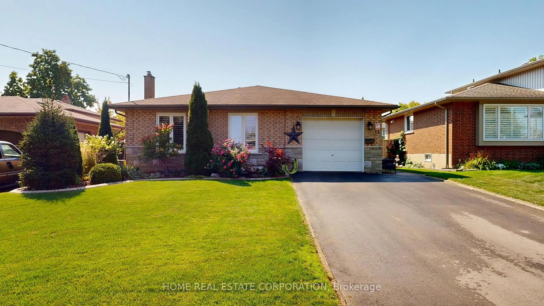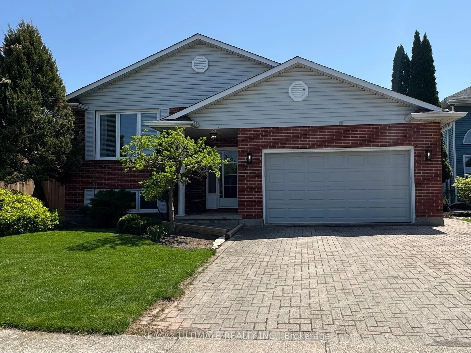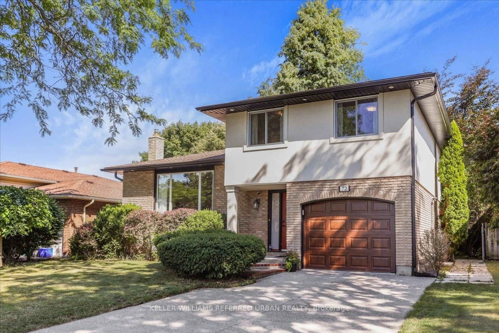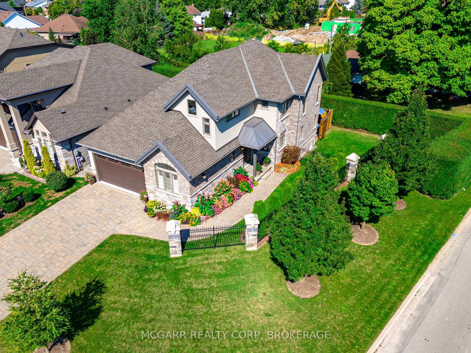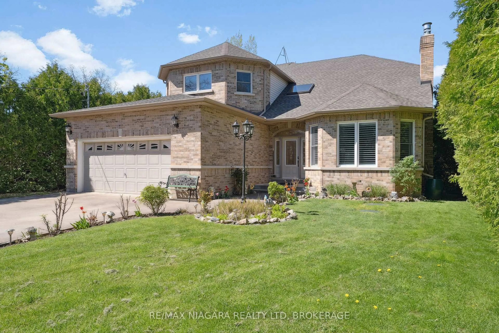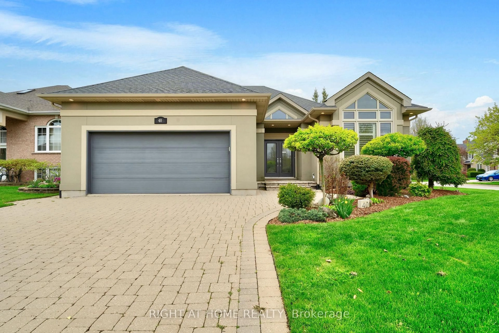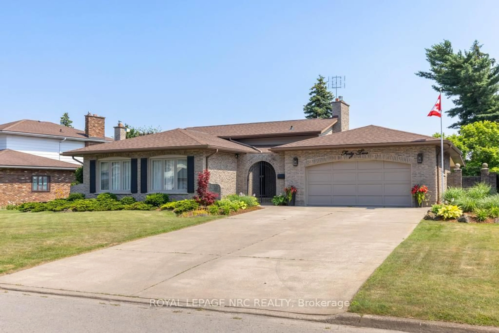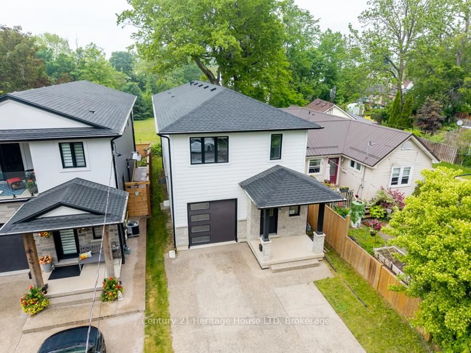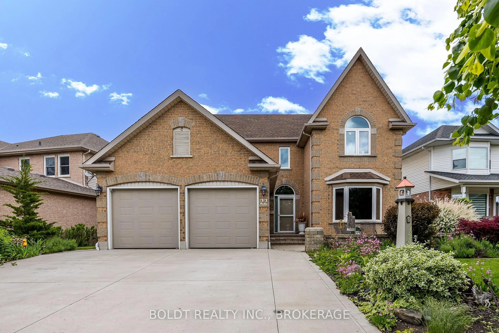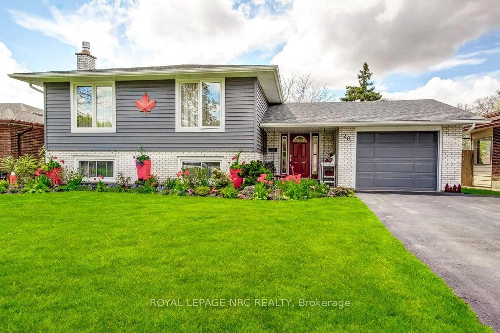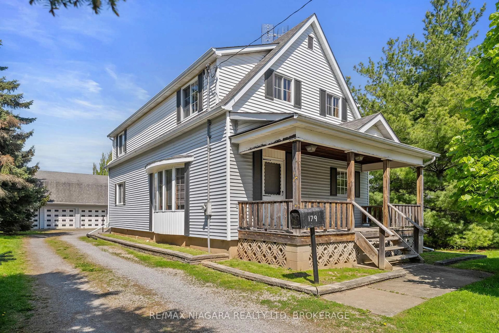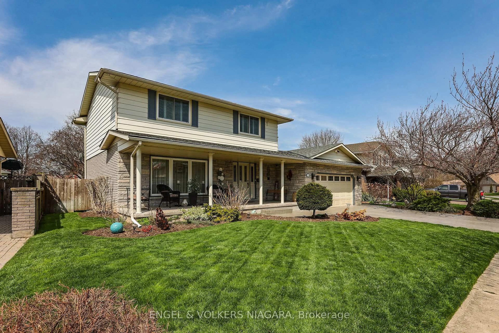21 Farmington Dr, St. Catharines, Ontario L2S 3G1
Contact us about this property
Highlights
Estimated valueThis is the price Wahi expects this property to sell for.
The calculation is powered by our Instant Home Value Estimate, which uses current market and property price trends to estimate your home’s value with a 90% accuracy rate.Not available
Price/Sqft$472/sqft
Monthly cost
Open Calculator
Description
Beautifully renovated detached two story home in the highly sought-after Martindale Heights neighbourhood. Featuring 4 spacious bedrooms and 2.5 bathrooms, this move in ready property blends timeless style with modern upgrades. The moment you enter, you're greeted by a grand staircase with elegant wrought iron railings. The formal living and dining room are bright and stylish complete with crown moulding, contemporary window coverings as well as updated doors and trim. At the back of the home, the heart of the house awaits a stunning white shaker style kitchen with quartz countertops, stainless steel appliances and a striking waterfall edged island. Plenty of pot lighting and natural light create a warm and inviting atmosphere. The kitchen overlooks both the backyard and the cozy family room featuring a floor to ceiling stone fireplace with gas insert. Off the family room is a fully enclosed, climate-controlled sunroom that provides additional living space all year round. Also on the main level is the laundry room with a brand new washer and dryer (late August) and a modern 2-piece powder room. Upstairs, you'll find four large bedrooms, all finished in hardwood flooring. The oversized primary suite offers a 4-piece ensuite with marble flooring, quartz counters and custom glass shower. This room is completed with a large walk-in closet. Three additional bedrooms share a beautifully renovated 5-piece bath. The finished lower level features a cozy rec-room with newer carpeting and a large unfinished space ideal for storage or a future finished living area. Enjoy the private backyard with no rear neighbours, fire pit, landscaped gardens, full irrigation system and a new concrete patio which is perfect for summer gatherings. Located walking distance to Fairhaven park, great schools, St. Catharines hospital and all major amenities. This home truly has it all.
Property Details
Interior
Features
Main Floor
Dining
3.53 x 3.33Kitchen
4.32 x 4.93Family
5.69 x 4.04Laundry
3.51 x 2.29Exterior
Features
Parking
Garage spaces 2
Garage type Attached
Other parking spaces 4
Total parking spaces 6
Property History
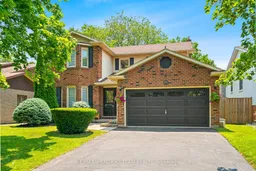 36
36