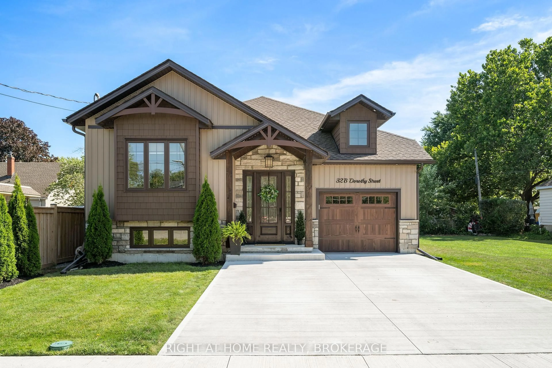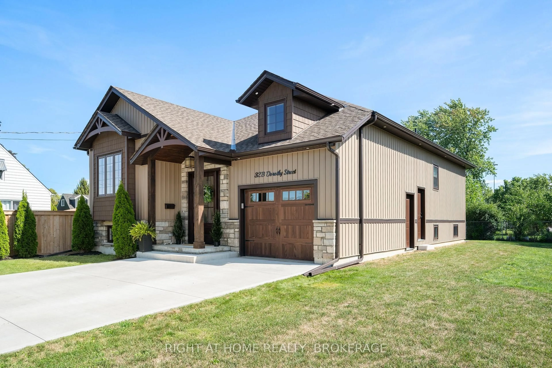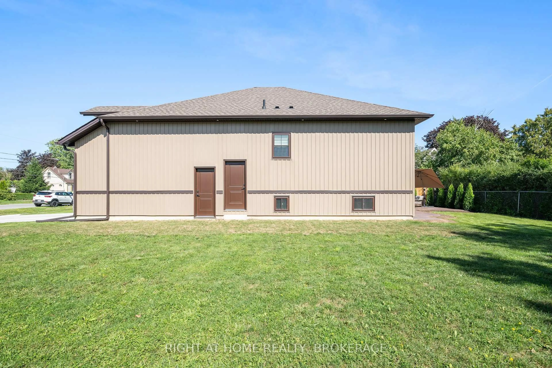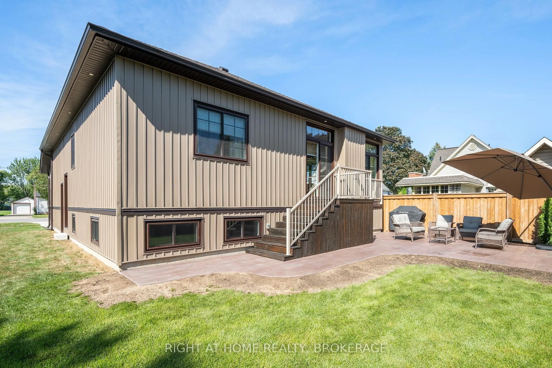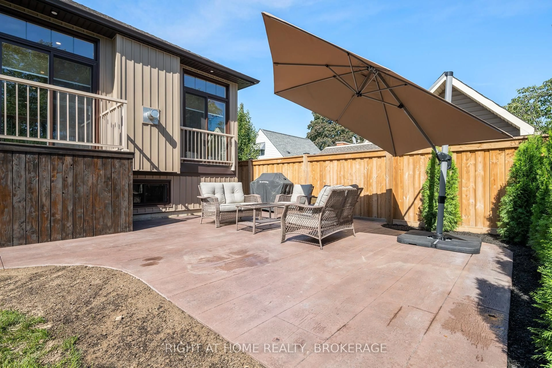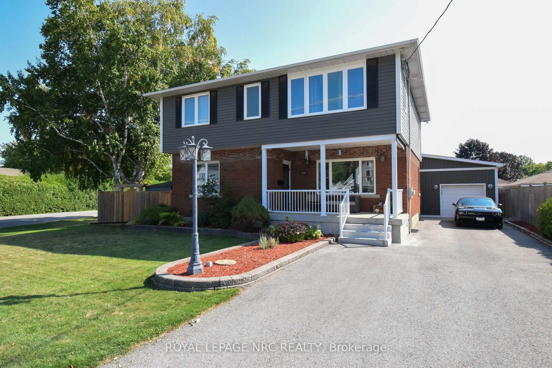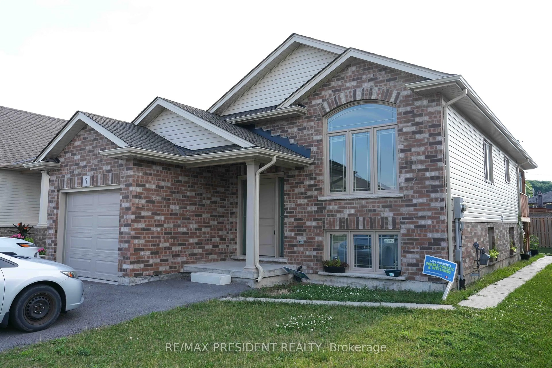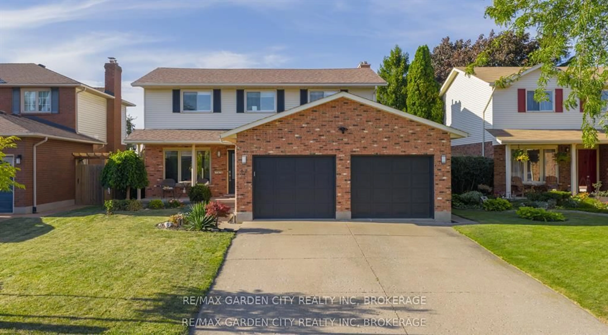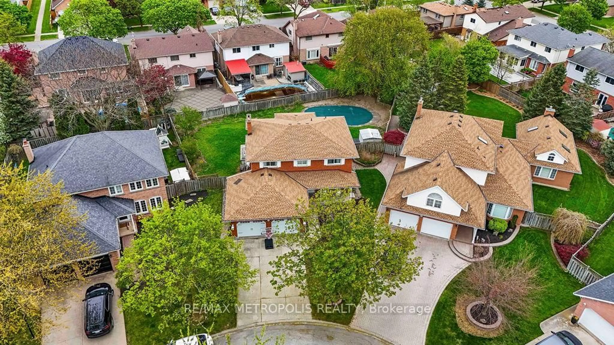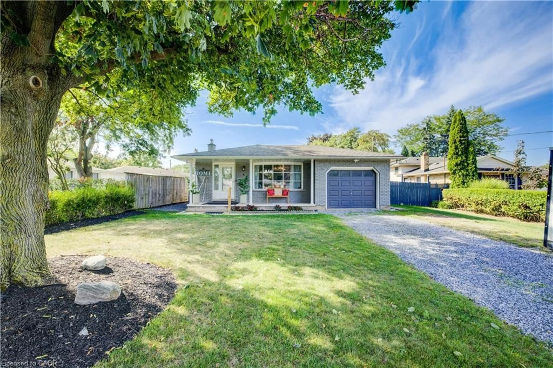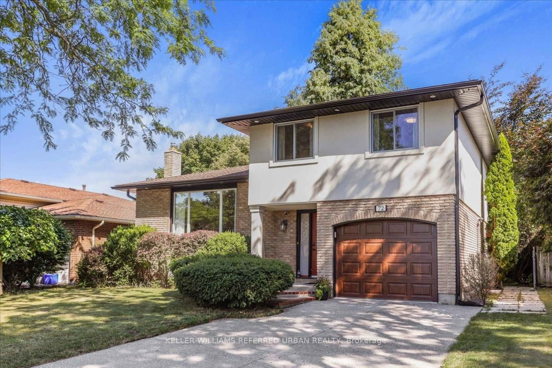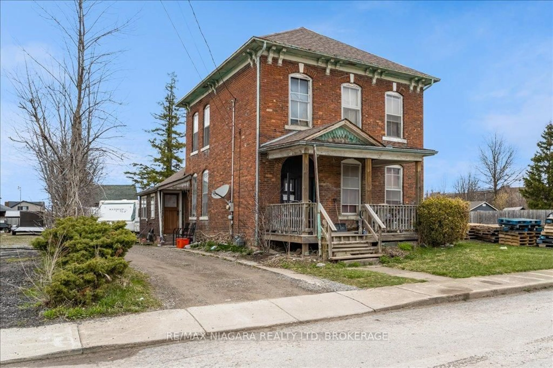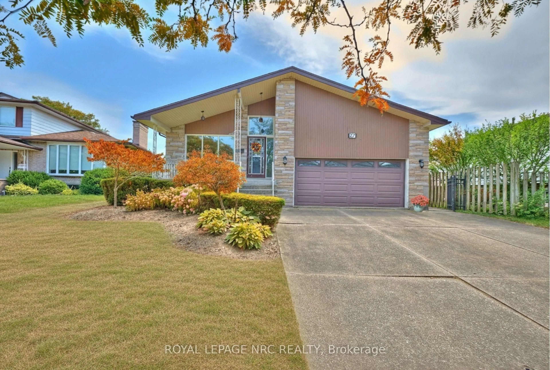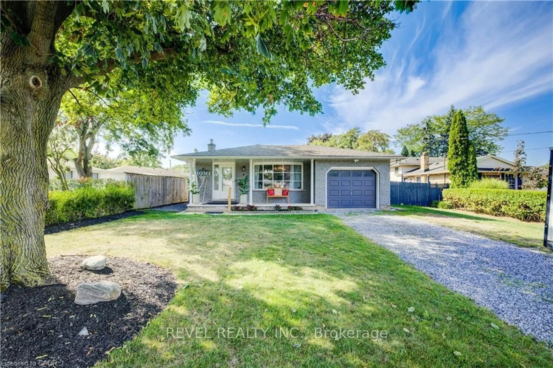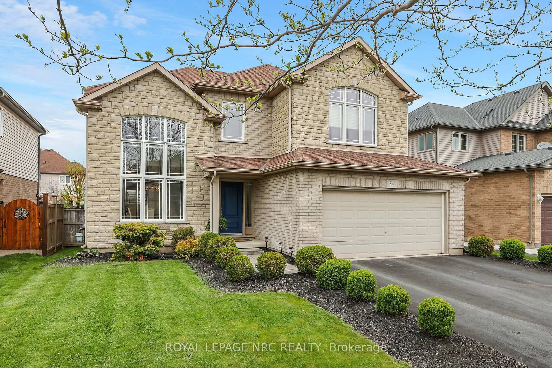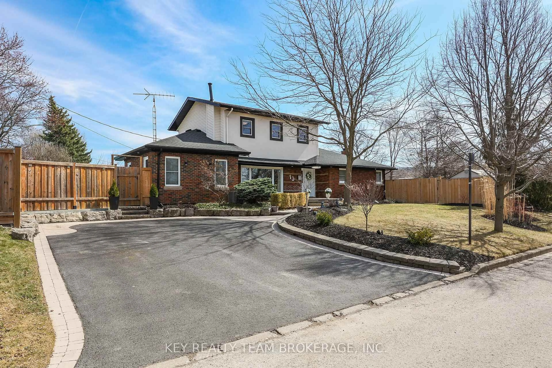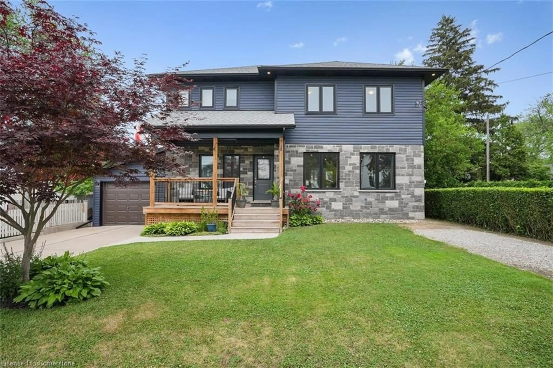32B Dorothy St, St. Catharines, Ontario L2N 4A3
Contact us about this property
Highlights
Estimated valueThis is the price Wahi expects this property to sell for.
The calculation is powered by our Instant Home Value Estimate, which uses current market and property price trends to estimate your home’s value with a 90% accuracy rate.Not available
Price/Sqft$826/sqft
Monthly cost
Open Calculator
Description
Welcome to this two year old custom built raised bungalow finished with an eye for detail! As you approach the property it will be apparent to you very quickly that this home has been fitted with the finest of finishings. At approximately 1350 sq ft this open concept design centers around a custom chefs kitchen with all the bells and whistles designed and installed by Thorpe Concepts. A fantastic Island with lots of drawers and storage, as well as pull out drawers and textured quartz countertops that you can feel the quality. Open to the living area with two patio door one a juliette balcony the other leading to a wonderful stamped wood plank patio designed for family and friends to enjoy. Back to the living area, featuring a gas fireplace and a custom built in bar with bronzed mirror. The primary suite is just off the living area at the rear of the home, and features a wonderful en-suite with an amazing custom shower and walk in closet with cabinetry also by Thorpe Concepts. A second bedroom currently used as an office, a four piece bath with whirlpool tub, and main floor laundry complete this level. You will notice the custom millwork and cove mouldings throughout that set this home far away from the ordinary. The unfinished lower level is a clean slate with large windows and has been carefully laid out with rough ins with the intention of a secondary suite complete with a walk out to it's own side entranceway. Don't miss out on this excellent home and a rare find in the North end of St.Catharines close to all amenities and QEW access, call your Realtor to view.
Property Details
Interior
Features
Main Floor
Great Rm
9.26 x 5.28Fireplace / Sliding Doors / Crown Moulding
Bathroom
2.43 x 1.674 Pc Bath
Bathroom
2.43 x 2.134 Pc Ensuite
Primary
3.99 x 4.2Crown Moulding / W/I Closet
Exterior
Features
Parking
Garage spaces 1
Garage type Attached
Other parking spaces 2
Total parking spaces 3
Property History
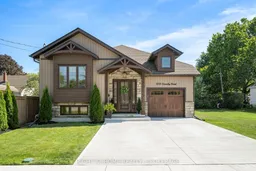 50
50
