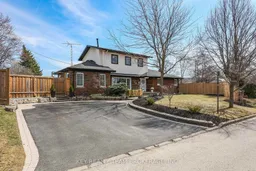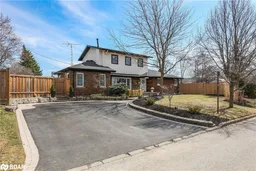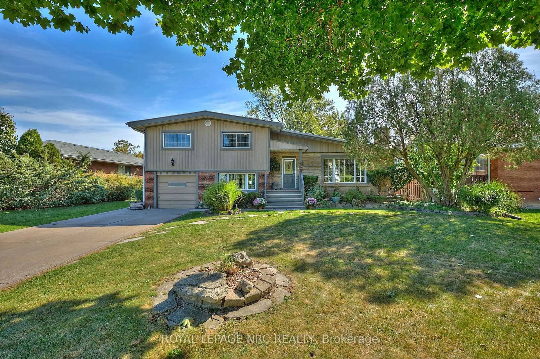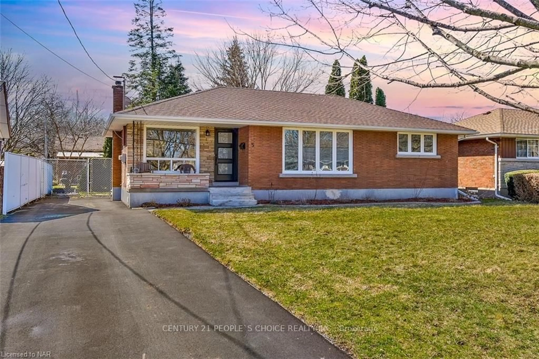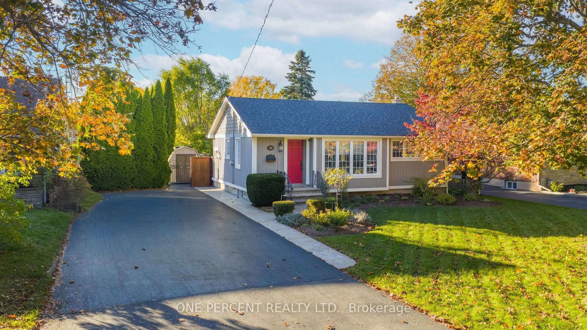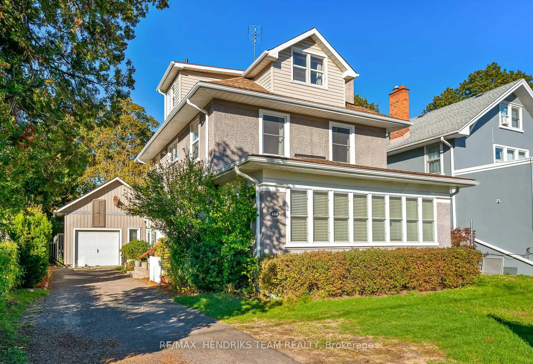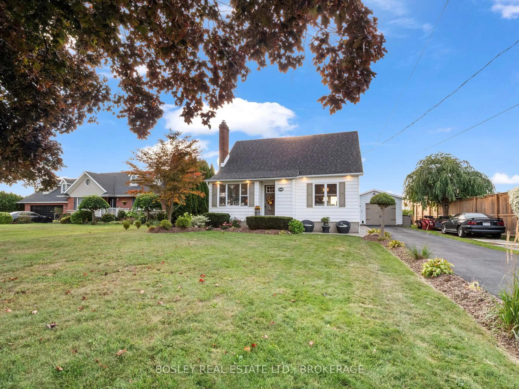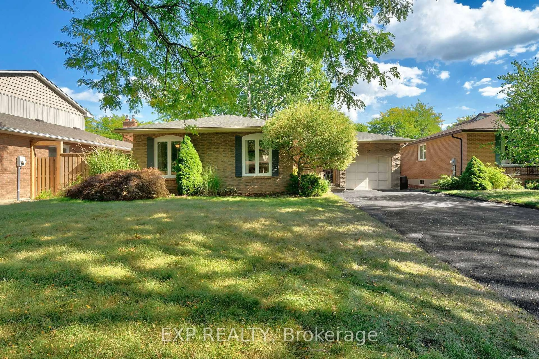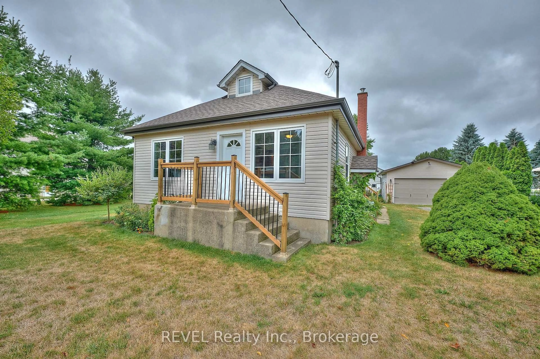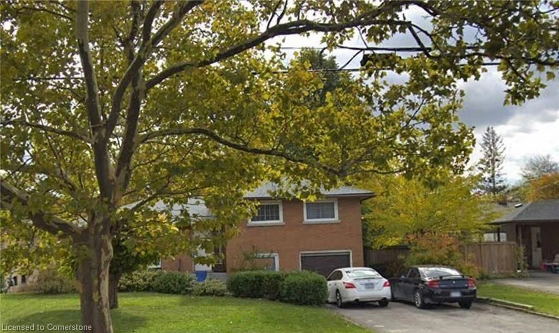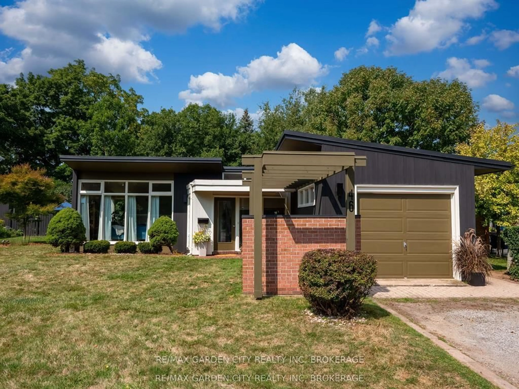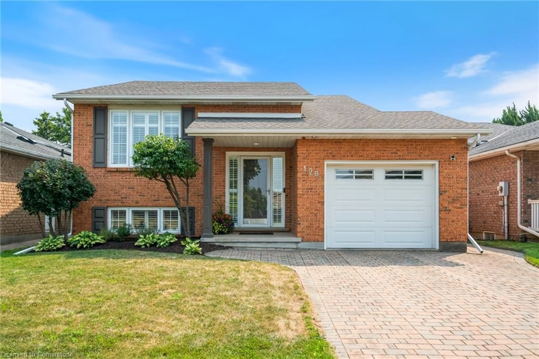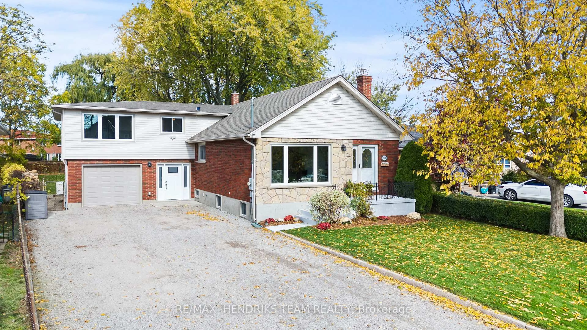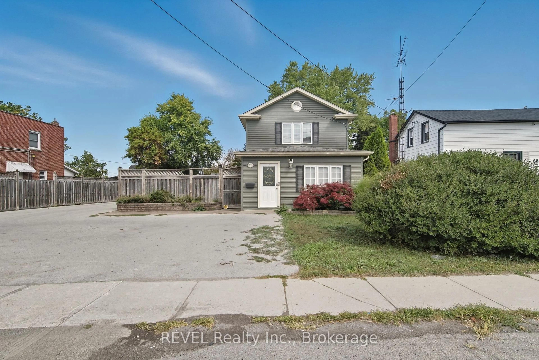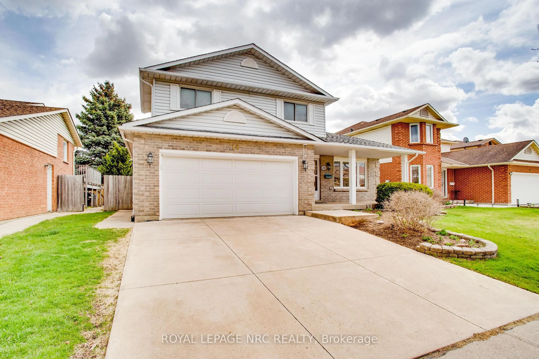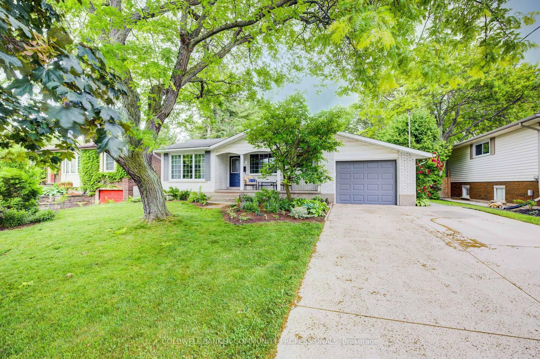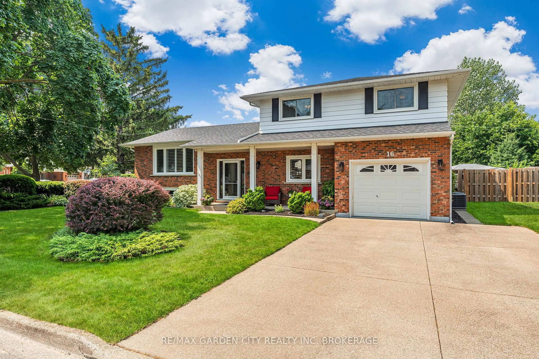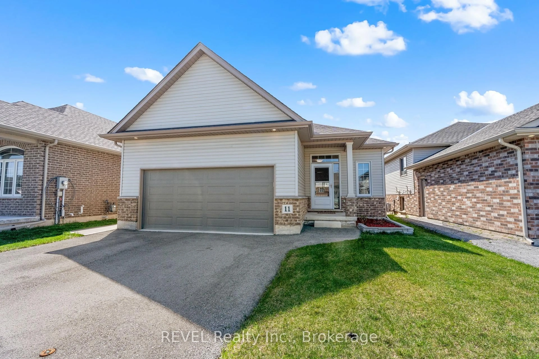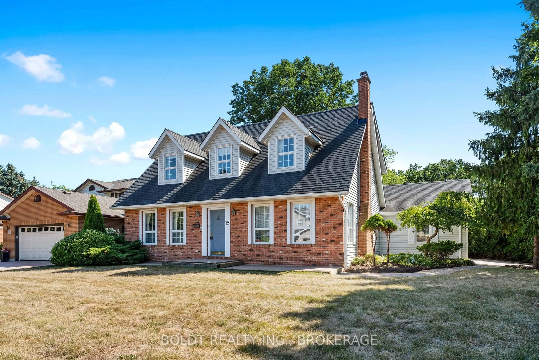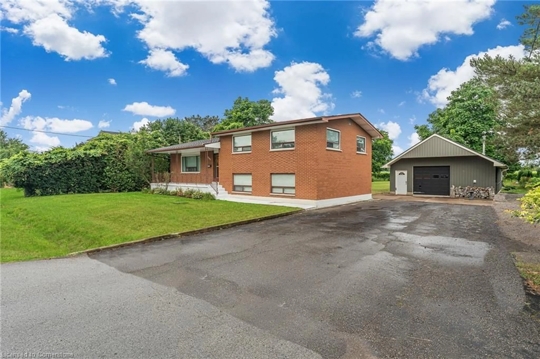Discover this stunning 4-bedroom, 3-bathroom home designed for ultimate comfort and functionality. The upper level features the spacious principal suite with vaulted ceilings, a walk in closet and en-suite bath w/ free standing tub, double vanity & double shower. The main floor boasts 3 bedrooms, a full bath, open concept dining, living room and the kitchen displays a large island, granite countertops & stainless appliances. The fully finished basement is great for entertaining with a built in bar, half bath and family room. Oversized laundry room doubles for play room, workout area and more. Large storage area with vinyl flooring & multiple uses.Nestled in Southend St. Catharines this beautifully updated home offers a perfect blend of elegance, privacy, and multiple uses. Situated on a corner lot adorned with an abundance of mature trees and a in ground salt water pool & hot tub, this property provides a serene retreat and short drive to Brock University, , QEW & Highway 406. Some of the updates done throughout the last 5 years include multiple windows and doors, pool liner & filter, shingles, stucco, furnace, central air, refinished hardwood, glass railings, vinyl flooring & more..Enjoy being in close proximity to the QEW,, world-class wineries, hiking, lakes, golf courses, shopping, Niagara on the lake and Niagara Falls. Experience the unique charm of this exceptional home...book your private showing today! IMMEDIATE OR FLEXIBLE CLOSING AVAILABLE.
Inclusions: Kitchen fridge, stove, dish washer, oven, bar fridge, pool pump, pool cover, pool filter, pool chlorinator, shed, hot tub, bathroom mirrors, all window coverings, all light fixtures, nest camera door bell, 3x nest cameras.
