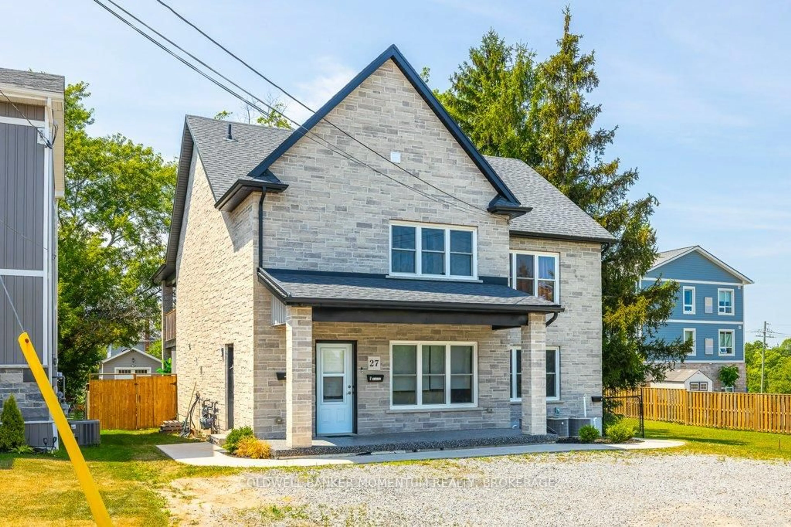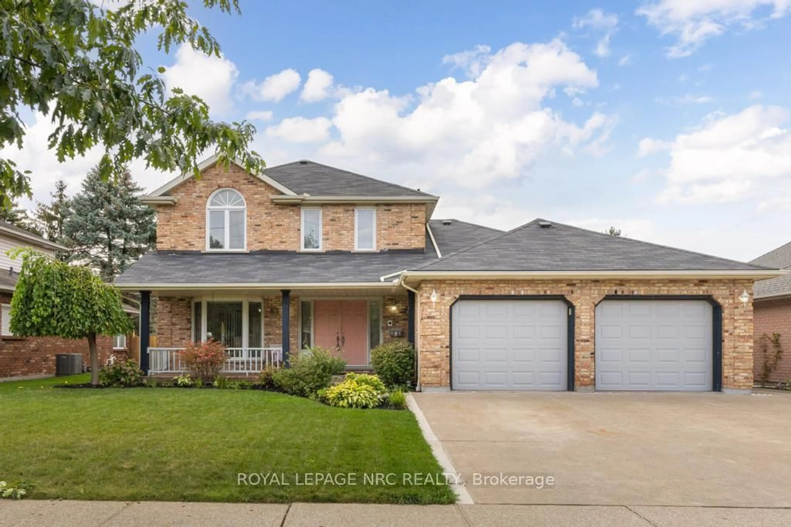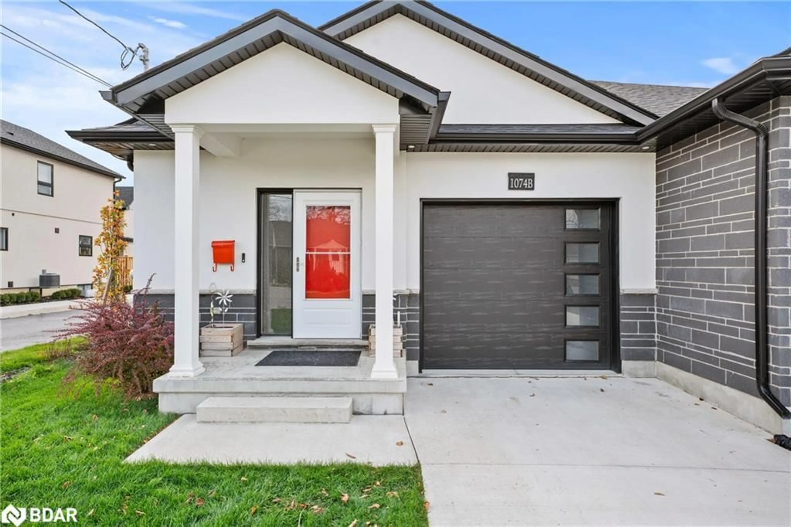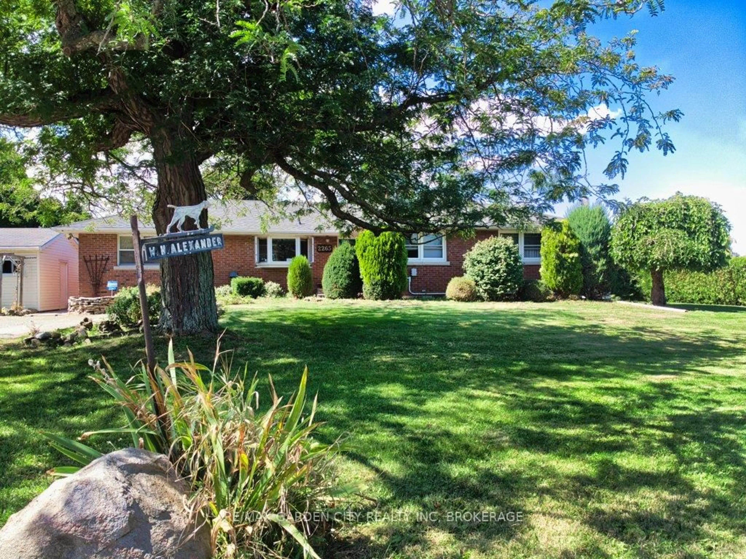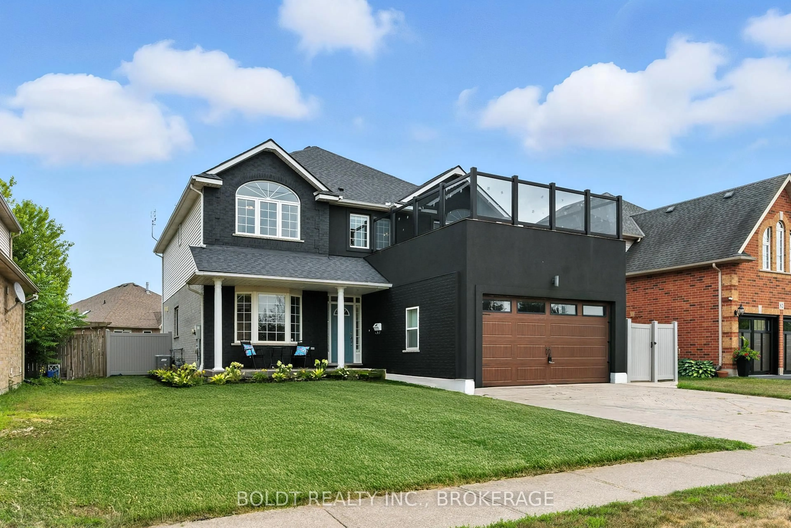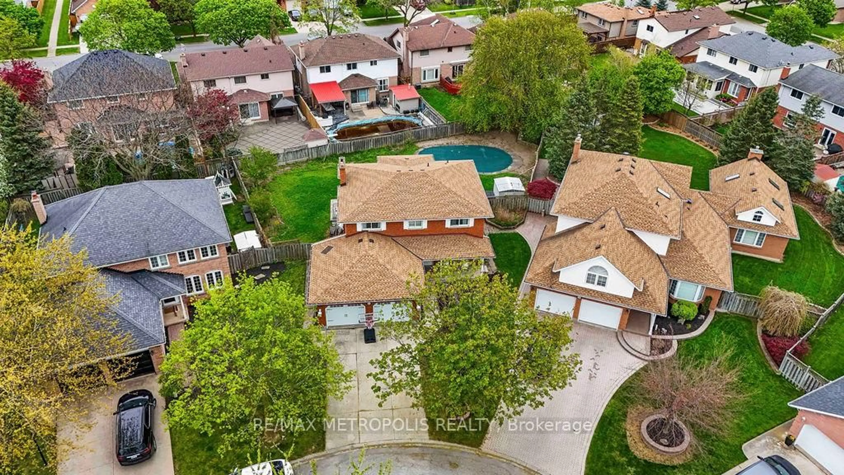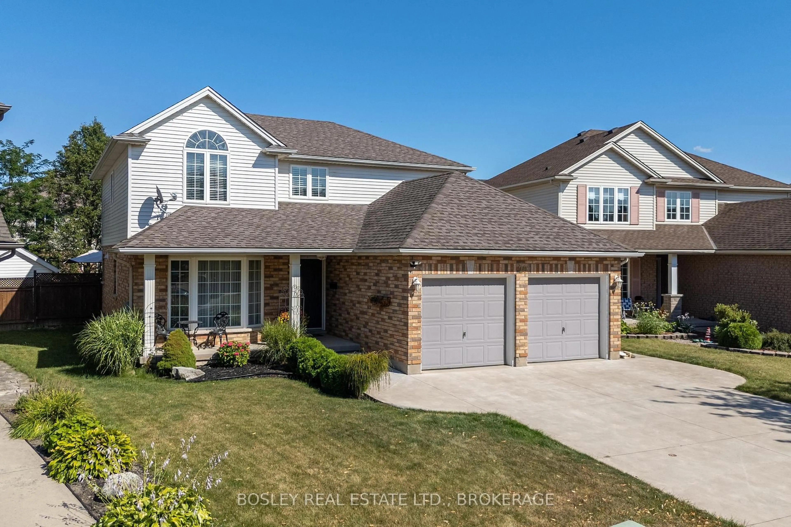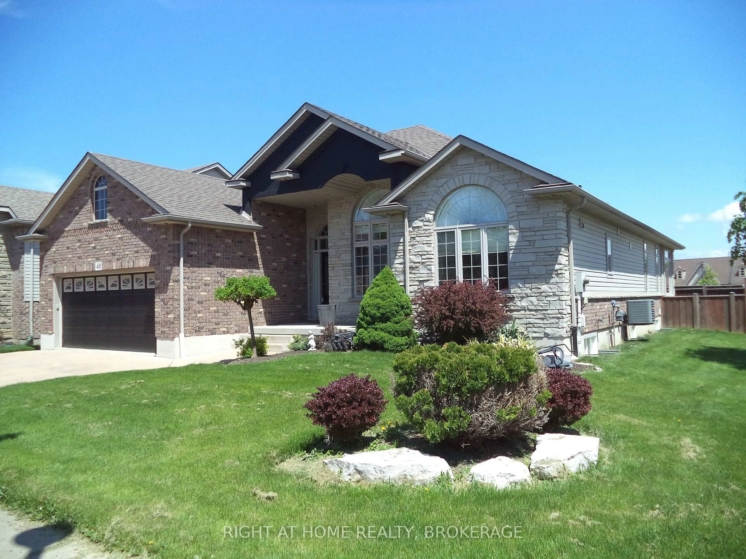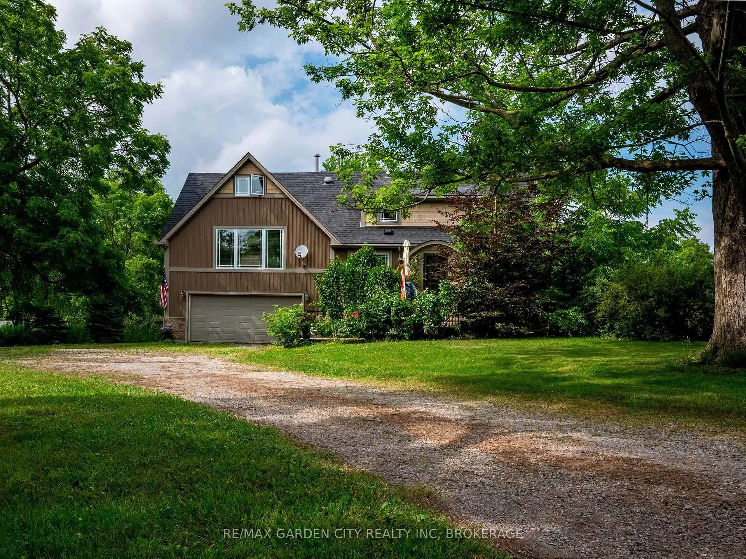A rare bungalow for sale in the north pocket of sought-after Grapeview. This custom renovated corner-lot commands wide curb appeal in a friendly neighborhood. Step inside to a truly open concept main floor defined by its high vaulted ceilings. Transom style windows throughout fill the entire space with natural light. With 3 bedrooms up and 2 bedrooms down, there is no shortage of accommodation for a growing family and guests alike. Bedroom 3, the brightest area of the home, can also serve as a superb office. The expansive kitchen is set up as a host's ideal prep space. Take the party out into the backyard while serving up snacks and refreshments from the custom-built outdoor bar. Downstairs, the basement boasts a superior rec room, which can serve both as an optimal space for kids as well as a grand media entertainment centre. The abundance of pot lighting, together with the newly laid laminate flooring on both levels, make this house practically move-in ready. Book a visit to this magical home and discover its unique features, one by one, such as the impressive tray ceiling which sits right over the dining room. There is no shortage of capacity for additional upgrades to this wonderful property.
Inclusions: Fridge, dishwasher, built-in microwave, wall oven, electric cooktop, hood range, laundry washer and dryer, all electric light fixtures, all window coverings. Furniture inside the home is optional. Laundry hookup located on both main and lower levels.
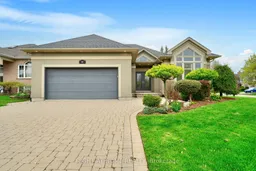 47
47

