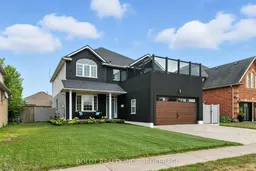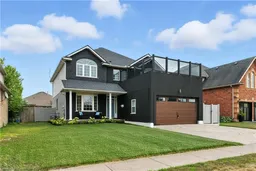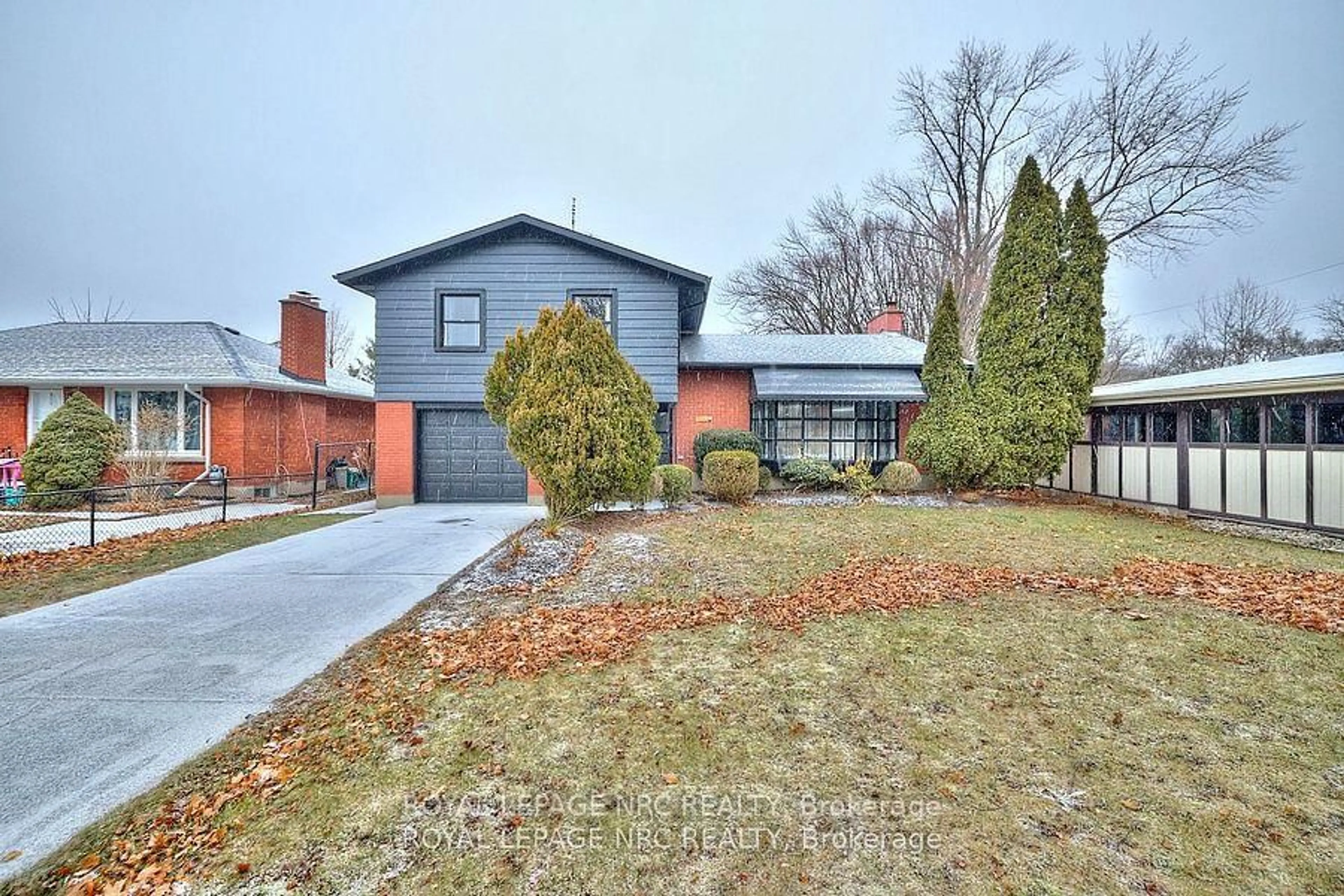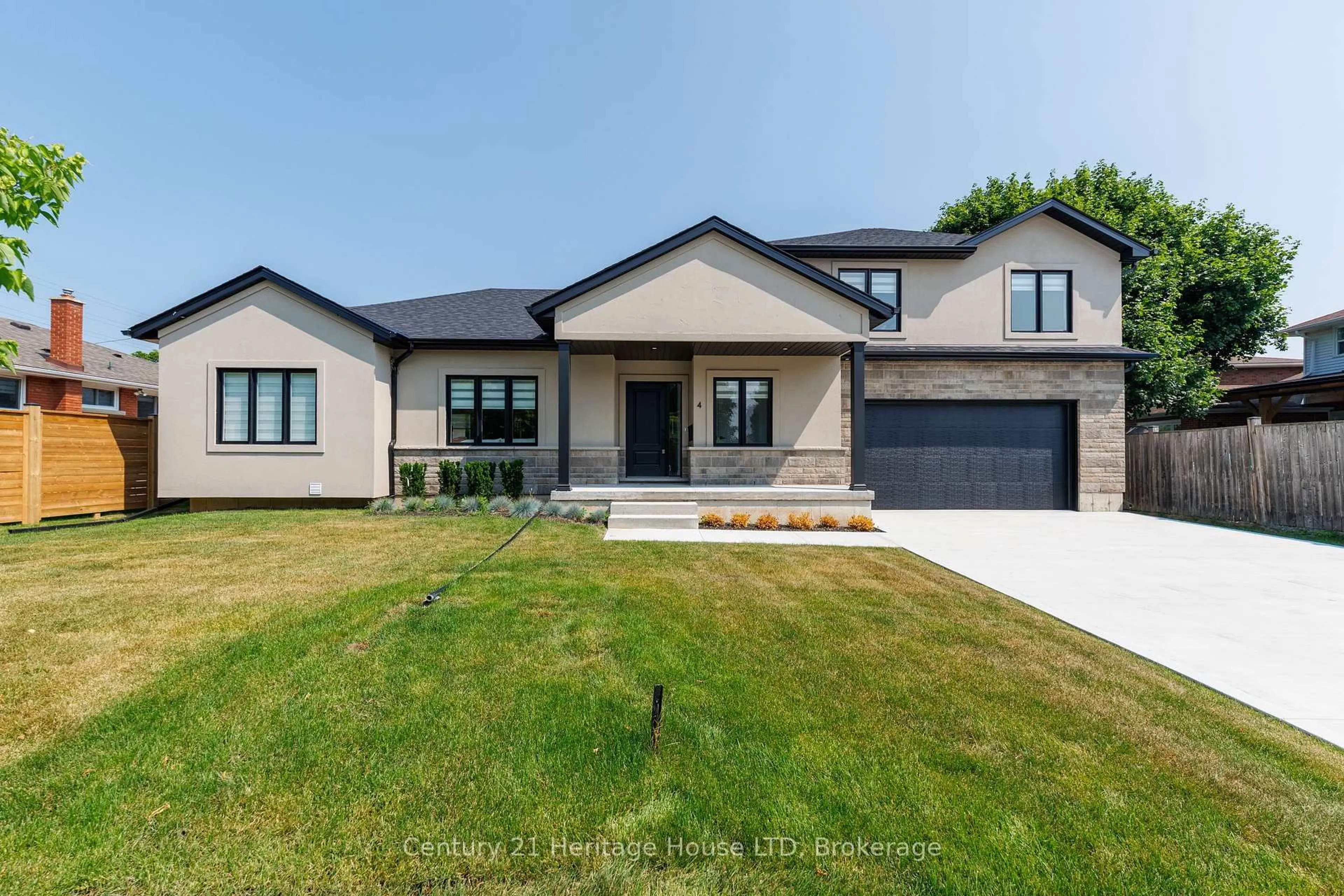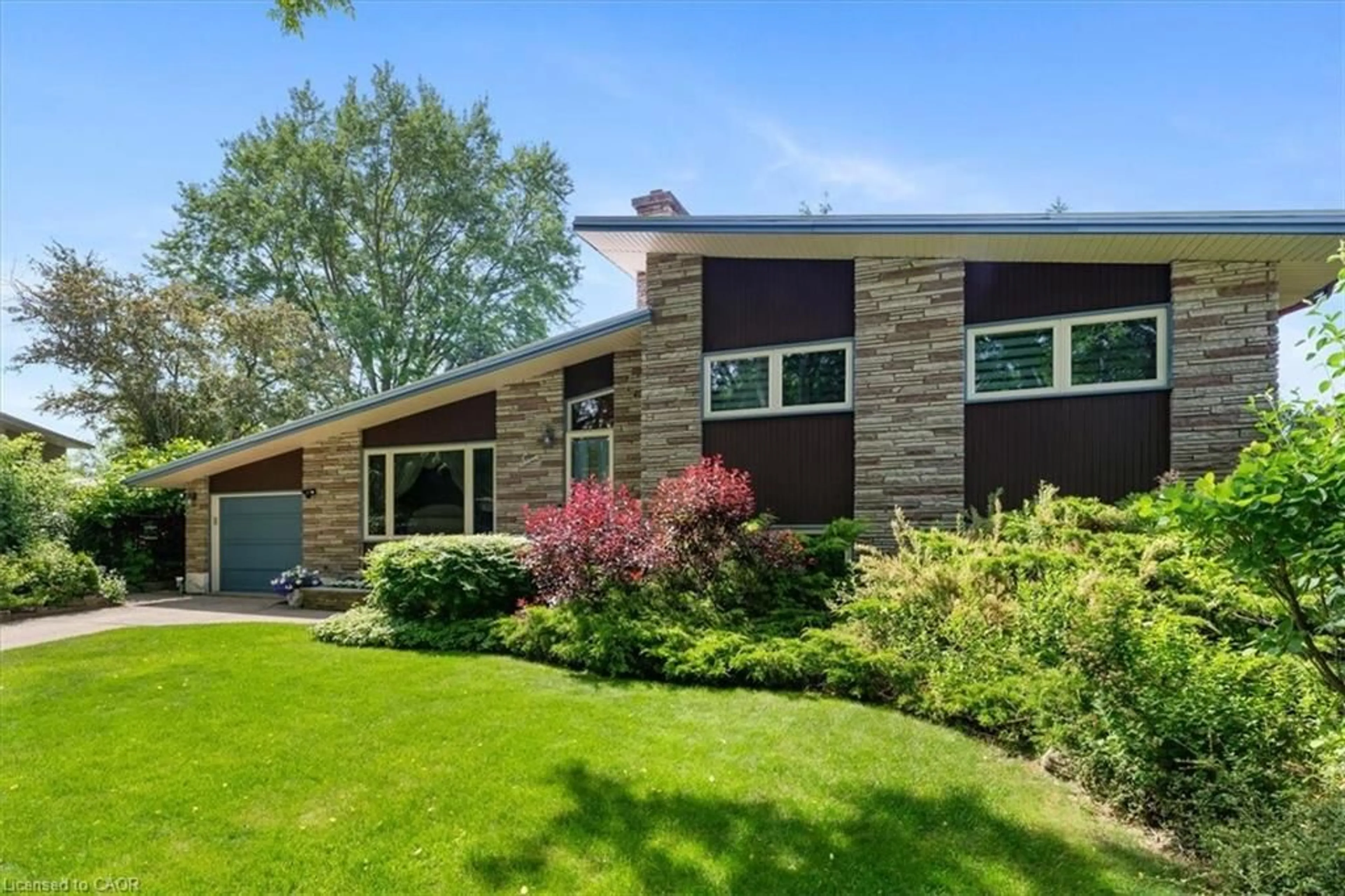Welcome to 84 Vansickle Road, a fabulous 4-bedroom, 4-bathroom home nestled in the sought-after Vansickle community. This stunning residence is bigger than it looks don't be fooled by the exterior, because inside is where the magic happens. The main floor is all about flow and function, with the kitchen at the heart of it all, flanked by a stylish dining area and bright, open living room. A massive family room with a cozy gas fireplace is ideal for movie nights or hosting everyone you know. Sunlight floods the space through oversized windows and patio doors that lead to your private backyard oasis, complete with an inground pool and maintenance-free yard.Head upstairs via the grand staircase to your dreamy primary retreat featuring a gas fireplace, open-concept ensuite, walk-in closet, and spa vibes. Three more generous bedrooms and a rooftop walkout offer space and versatility for a growing family or guests.Need room for your hobbies, workouts, or poker nights? The fully finished basement is a man cave masterpiece, equipped with a wet bar, rec space, extra bedroom (or gym), full bath, and a sauna to sweat it all out. Oh and the heated two-car garage? Yeah, thats the cherry on top. Space, style, and serious swagger, this isn't just a house, its a whole lifestyle. You've got to see it to believe it.
Inclusions: Fridge, Stove, Dishwasher, Washer & Dryer, all pool equipment
