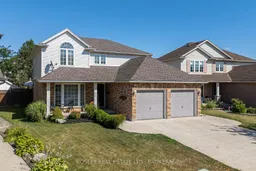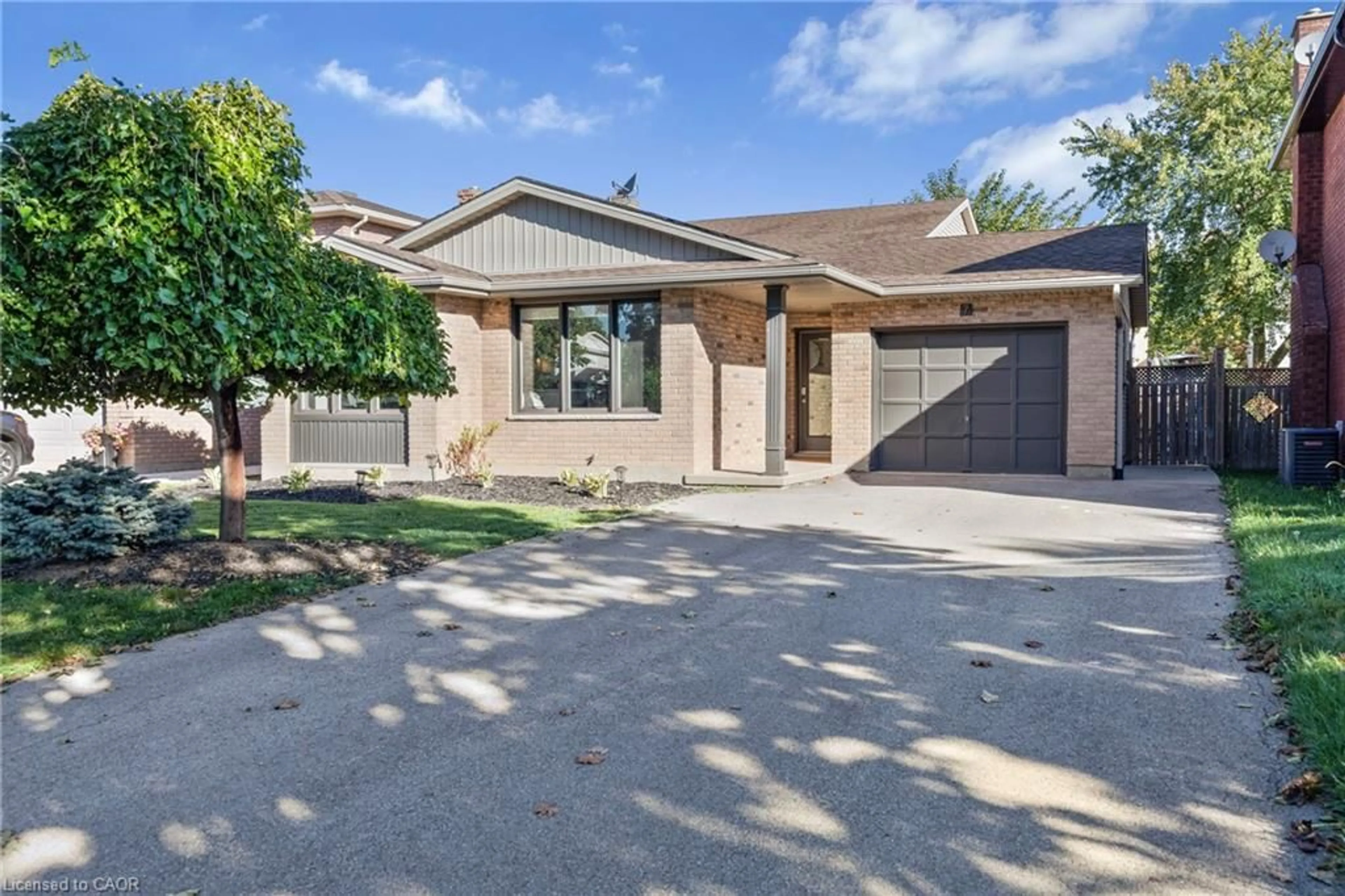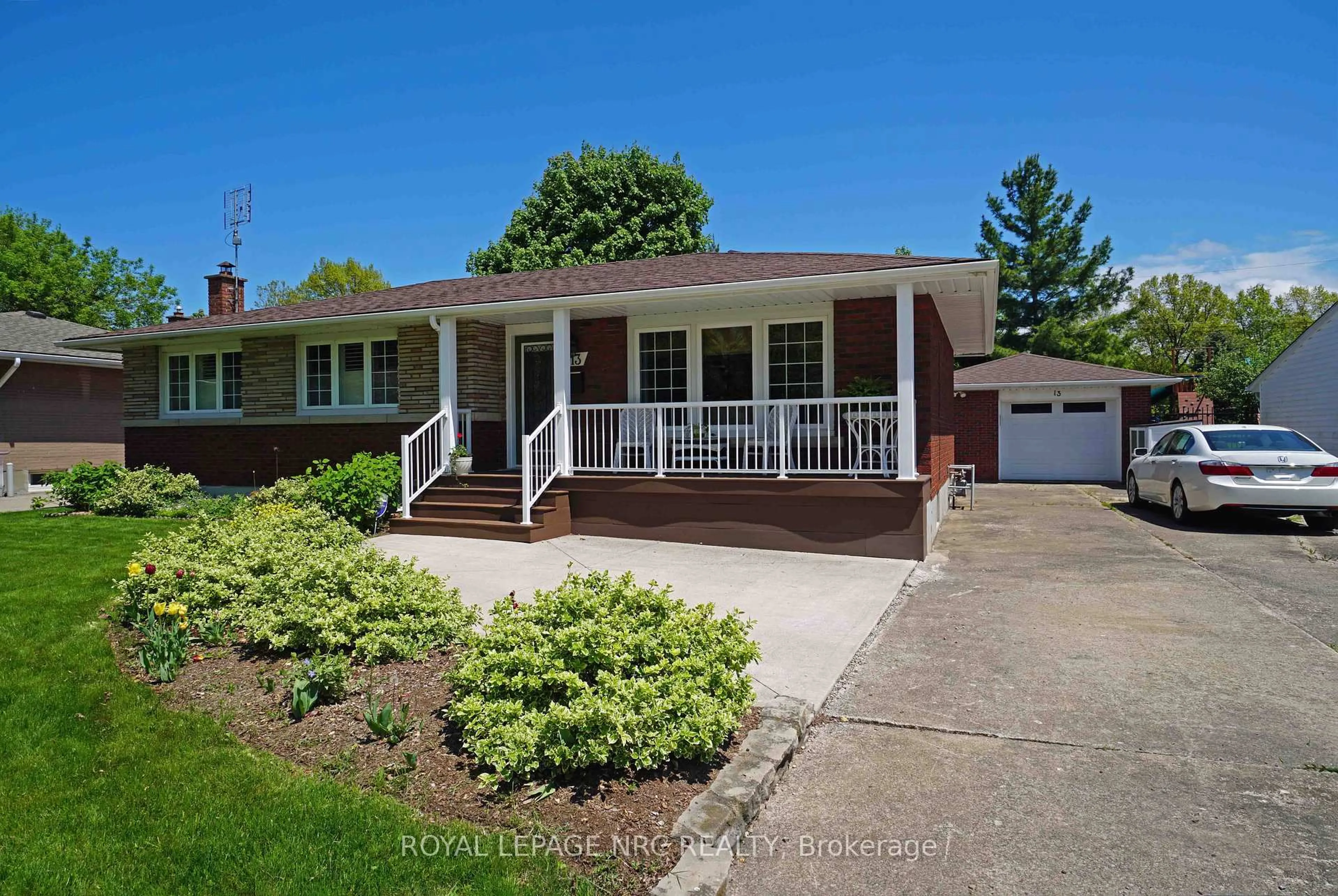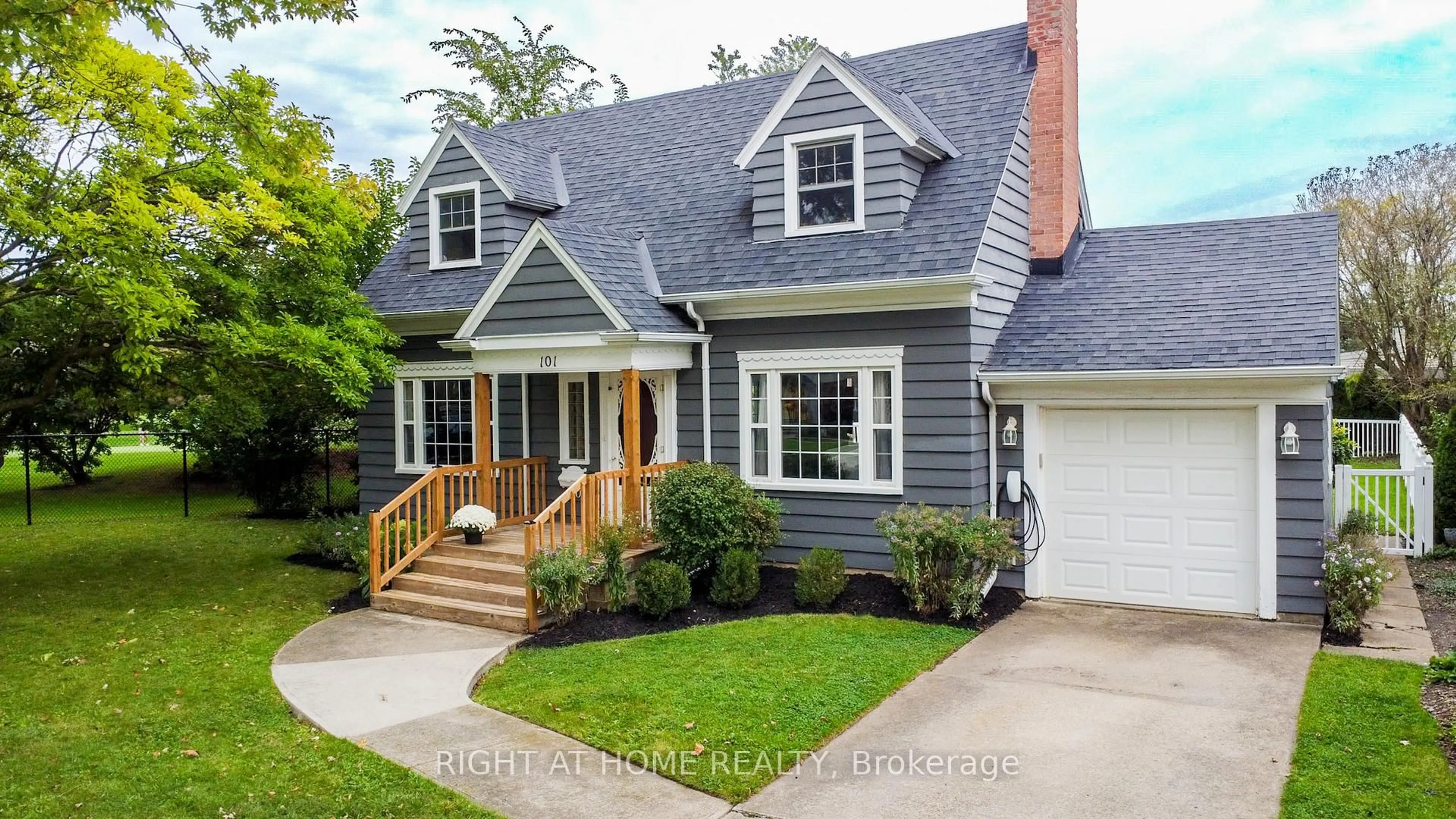This is the kind of home where memories are made backyard birthday parties, cozy movie nights by the fire, and weekend barbecues that stretch into the evening. Located in one of St. Catharines most loved west-end neighbourhoods, this 3+1 bedroom, 3.5 bath home offers everything a growing family needs and then some. The main floor welcomes you with a spacious foyer, a handy 2-piece powder room, and a bright formal dining room with hardwood floors for larger dinner parties. The living room is warm and inviting with a gas fireplace, and the updated kitchen is truly the heart of the home, featuring modern white cabinetry, quartz counters, a large island for casual meals, and easy walkout access to the backyard. And what a backyard it is. Private and peaceful, its built for play and relaxation with a heated in-ground pool (new liner and pump in 2024) and a composite deck for lounging, dining, or just soaking up the sun while the kids swim. Upstairs, you'll find three generous bedrooms, including a primary suite with his-and-her closets and a gorgeous 5-piece ensuite where you can unwind in the freestanding soaker tub or walk-in shower. Another updated bathroom serves the kids' rooms, making busy mornings a breeze. The finished basement adds even more living space with a large family room (complete with a second gas fireplace), a home gym area, bar, guest bedroom, and a stylish 3-piece bath ideal for teens, in-laws, or overnight guests. Located close to excellent schools, parks, shopping, and highway access, this is more than a house its a place your family can truly grow into.
Inclusions: Fridge, Stove, Dishwasher, Washer, Dryer, Built-in microwave, Central Vacuum with attachments, 2 Garage door openers
 44
44





