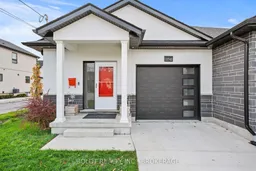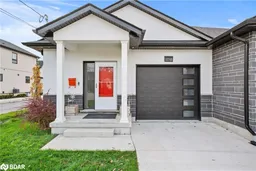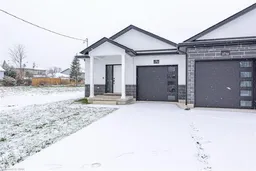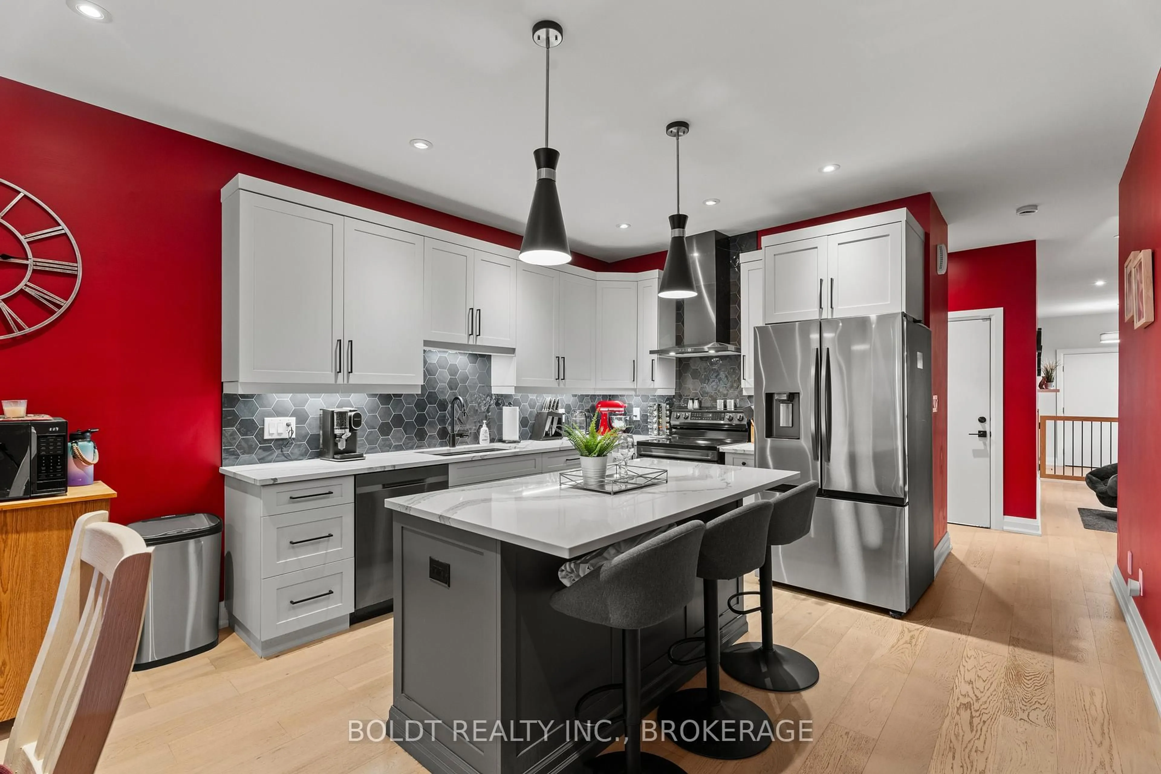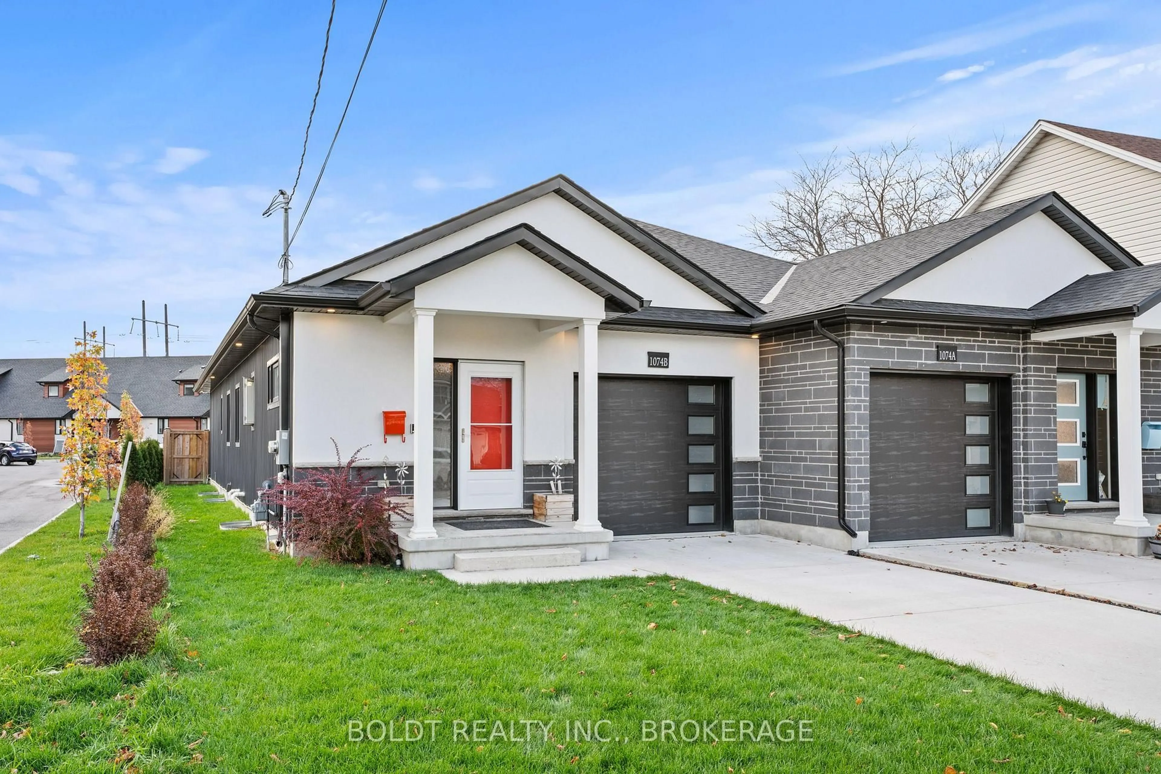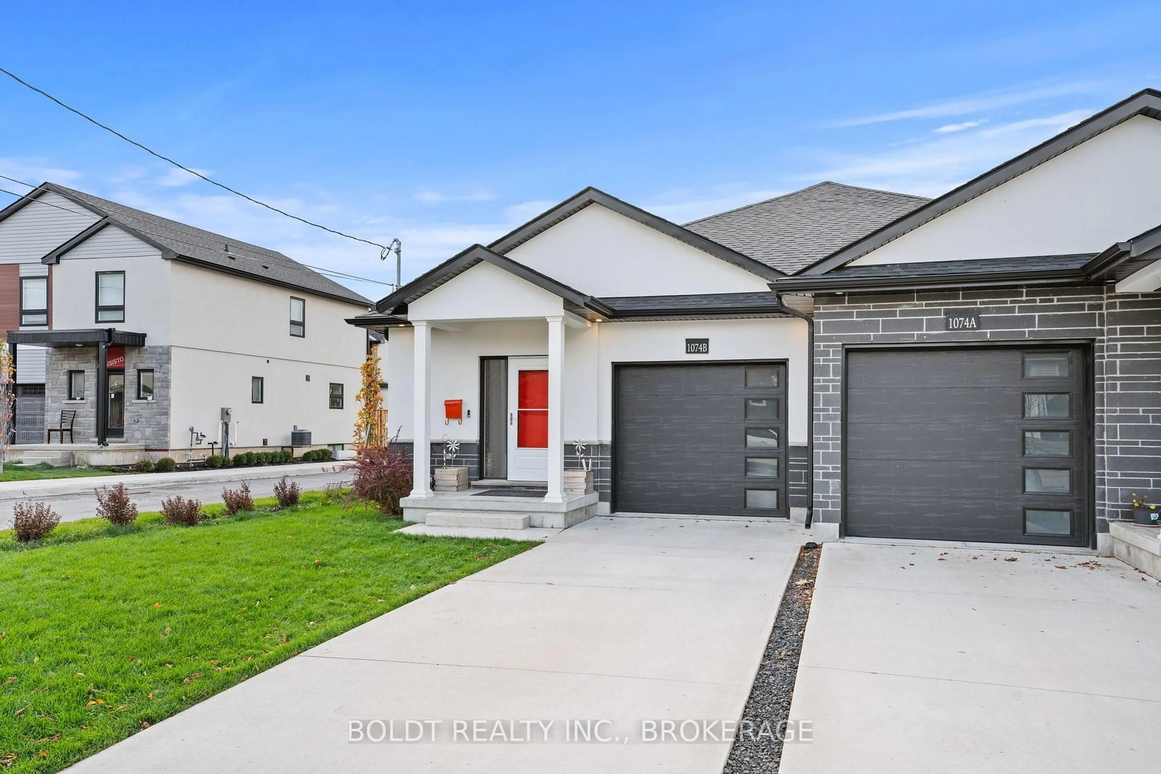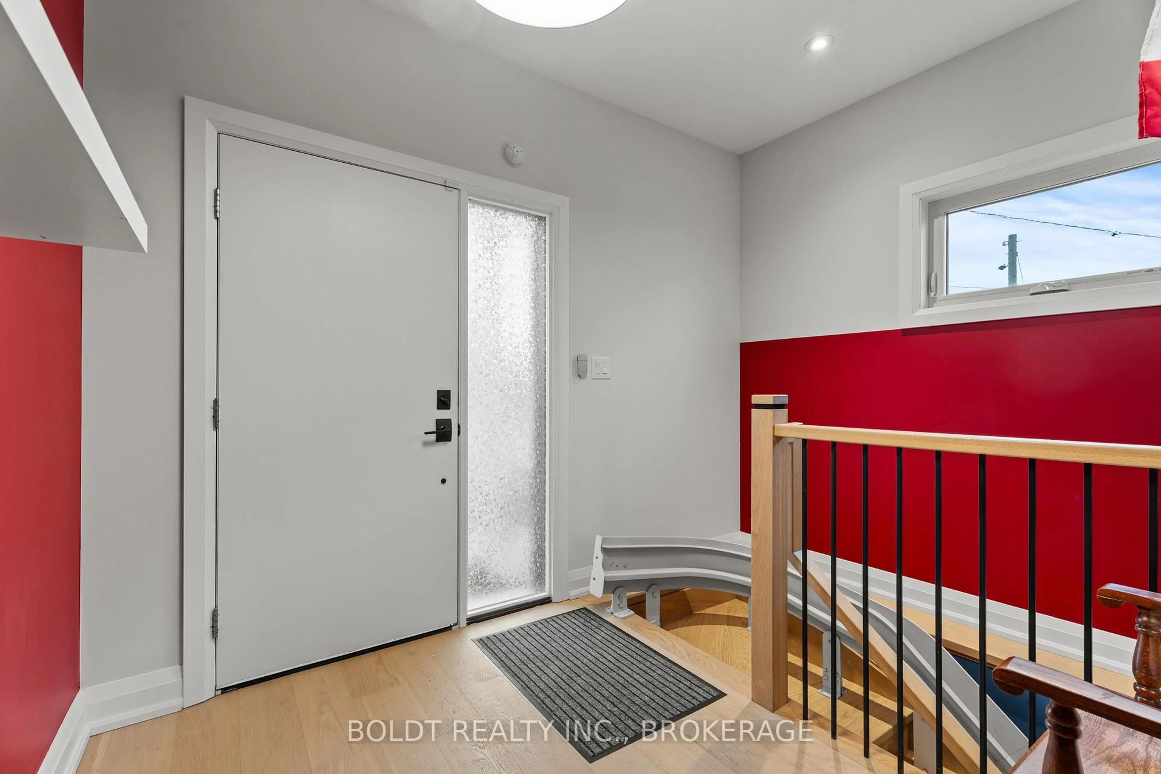1074B Vansickle Rd, St. Catharines, Ontario L2S 2X3
Contact us about this property
Highlights
Estimated valueThis is the price Wahi expects this property to sell for.
The calculation is powered by our Instant Home Value Estimate, which uses current market and property price trends to estimate your home’s value with a 90% accuracy rate.Not available
Price/Sqft$748/sqft
Monthly cost
Open Calculator
Description
Step inside this stunning 2022 custom-built semi-detached bungalow and experience modern living at its finest. With 3+1 bedrooms, 3 bathrooms, and approximately 2,499 sq.ft of beautifully finished living space, this home offers both style and functionality for families, downsizers, or anyone seeking comfort with premium finishes. The sleek stucco and stone exterior with clean lines makes a striking first impression. Inside, the open-concept main level welcomes you with 9 ft ceilings, wide-plank engineered hardwood, pot lights, quartz countertops, and stylish black hardware throughout. Cook, entertain, and gather in the contemporary kitchen featuring shaker-style cabinetry, a large centre island, elegant quartz counters, contrasting backsplash, and dark Samsung stainless-steel appliances. The living room is bright and inviting, with a dramatic tiled fireplace wall and space for your TV. Floor-to-ceiling sliding doors bring the outdoors in and lead to a backyard designed for enjoyment. The finished lower level adds even more space to relax and play, with a spacious rec room complete with a second fireplace wall, a large 4th bedroom with walk-in closet, and a sleek 4-piece bathroom. A stair lift to the basement adds convenience and accessibility for all, making this home truly versatile for family living or extended guests. Step outside to a backyard made for entertaining or unwinding. The property is fully fenced, beautifully landscaped, and includes a concrete driveway, underground sprinkler system, and a pressure-treated deck right off the patio doors. All of this is just minutes from the hospital, Port Dalhousie, the QEW, downtown, shopping, dining, and all major amenities. Move in, settle down, and enjoy everything this exceptional home has to offer. Schedule your private viewing today.
Property Details
Interior
Features
Main Floor
Living
0.0 x 0.0Combined W/Living / Electric Fireplace / W/O To Patio
Bathroom
0.0 x 0.04 Pc Ensuite
Br
2.84 x 2.67Hardwood Floor
Laundry
1.88 x 1.88Access To Garage
Exterior
Features
Parking
Garage spaces 1
Garage type Built-In
Other parking spaces 2
Total parking spaces 3
Property History
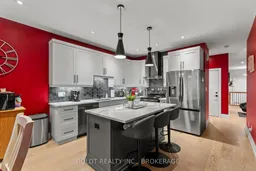 42
42