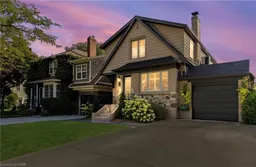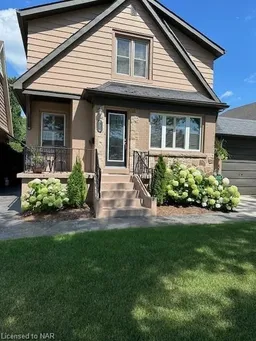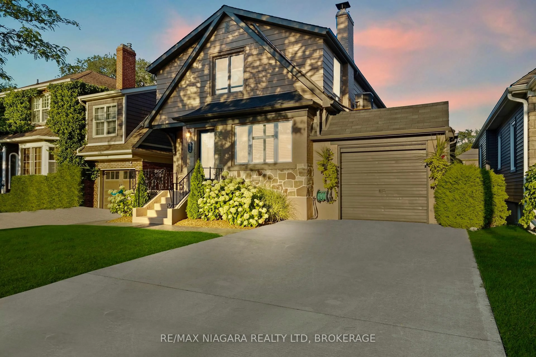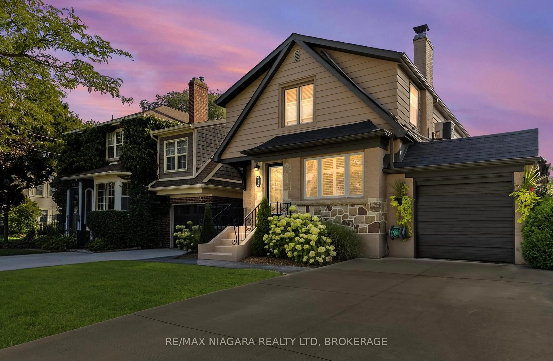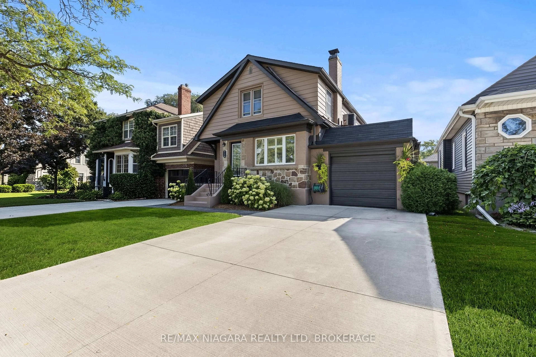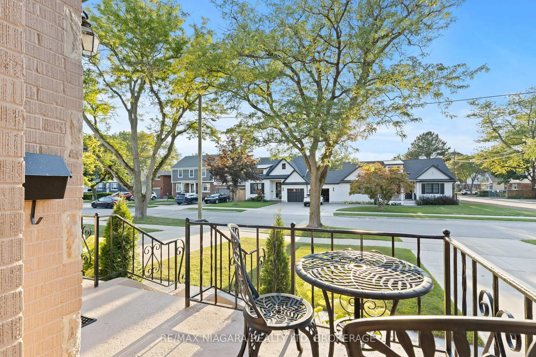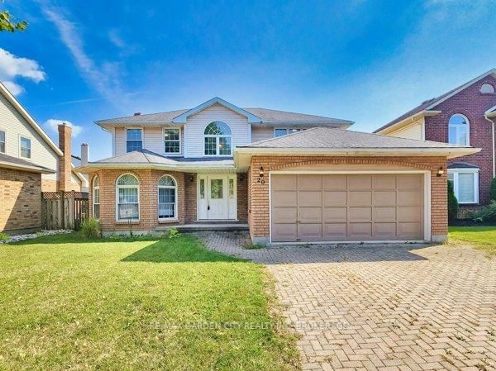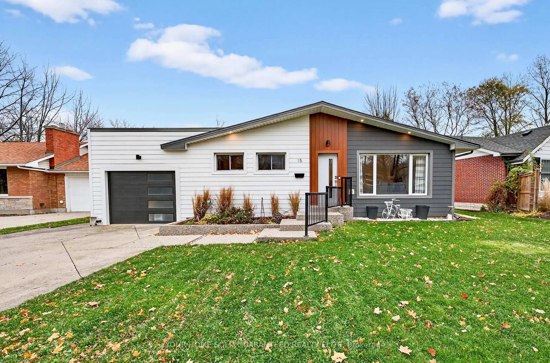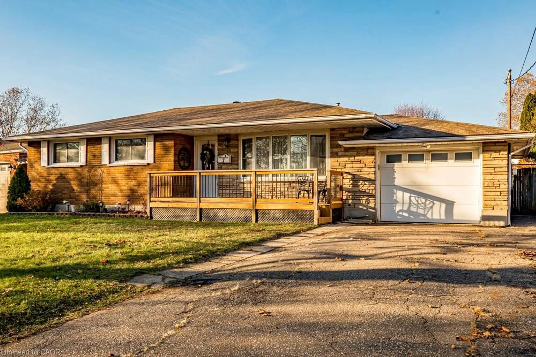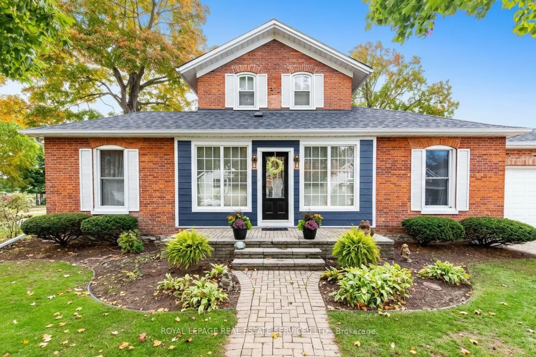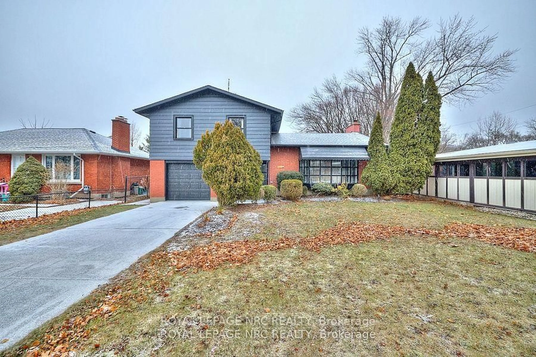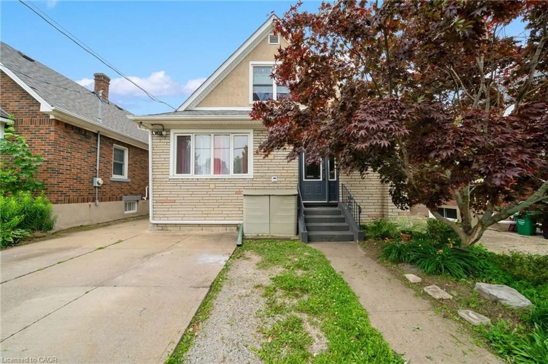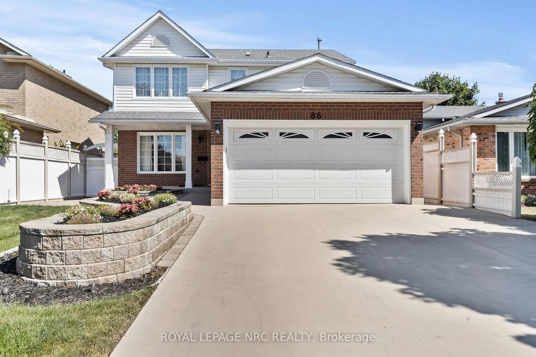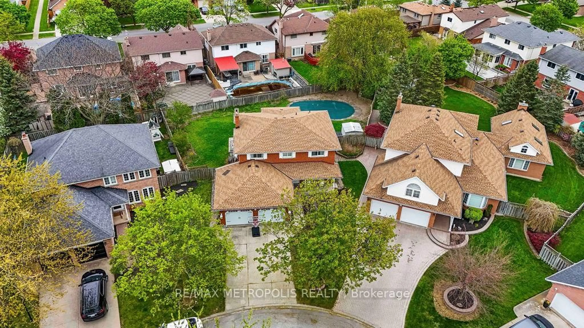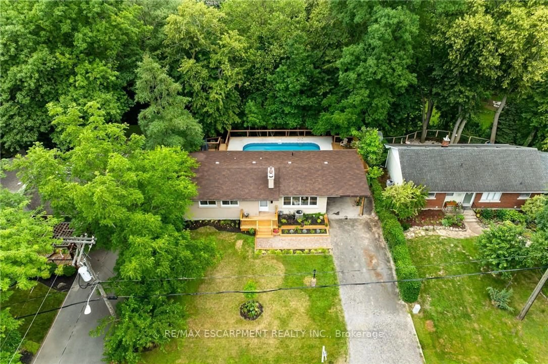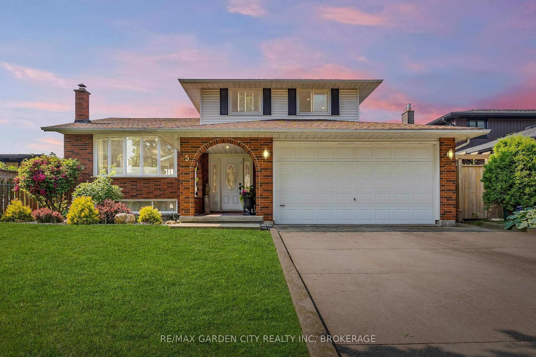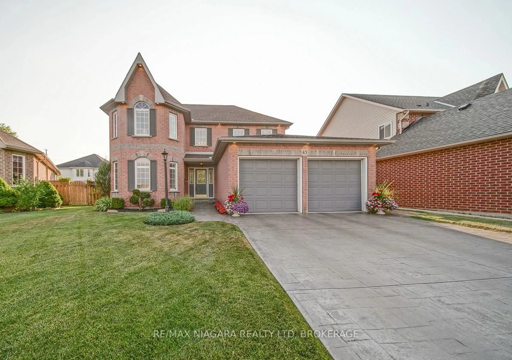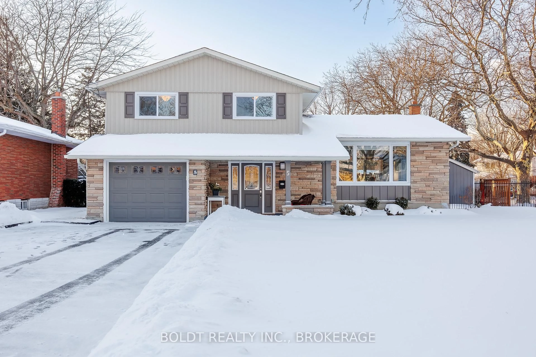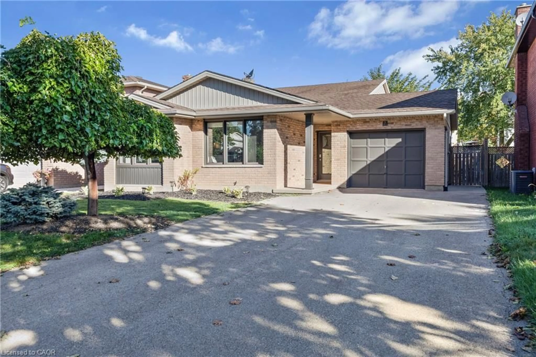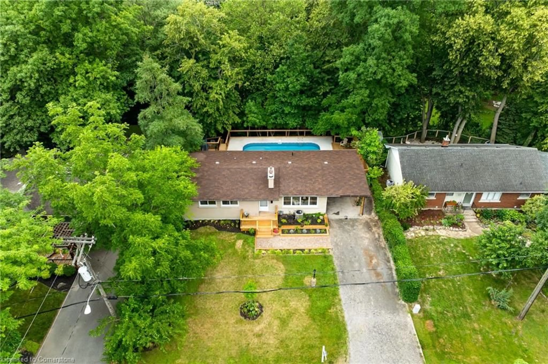123 SOUTH Dr, St. Catharines, Ontario L2R 4W1
Contact us about this property
Highlights
Estimated valueThis is the price Wahi expects this property to sell for.
The calculation is powered by our Instant Home Value Estimate, which uses current market and property price trends to estimate your home’s value with a 90% accuracy rate.Not available
Price/Sqft$403/sqft
Monthly cost
Open Calculator
Description
This charming Tudor-style home in the heart of Old Glenridge offers the perfect balance of timeless character and modern convenience. With approximately 2,500 square feet of finished space plus a fully developed lower level, this residence is ideal for family living. The main floor features a formal living room with fireplace, an adjoining den that makes a perfect office or reading nook, a spacious dining room for gatherings, and a bright four-season sunroom off the kitchen with patio doors to a private patio and perennial gardens. The thoughtful layout also includes main floor laundry and a separate side entrance. Upstairs youll find four well-sized bedrooms, including a primary suite with walk-in closet and 3-piece ensuite. The additional bedrooms each feature laminate flooring and double closets, providing plenty of space for the whole family. The lower level is fully finished with a rec room, games area, exercise space, and a roughed-in kitchenette, creating excellent potential for an in-law suite or expanded living space. Updates such as a granite-topped kitchen island, 200-amp service, central air, and pressed concrete walkways add to the appeal. Situated within walking distance to Burgoyne Woods, downtown St. Catharines and the Meridian Centre, and conveniently located about halfway between Brock Universitys upper and lower campuses, this property combines lifestyle, location, and practicality in one of the citys most sought-after neighbourhoods.
Property Details
Interior
Features
2nd Floor
Br
3.33 x 4.78Br
4.67 x 4.09Primary
3.91 x 2.92Br
4.78 x 3.33Exterior
Features
Parking
Garage spaces 1
Garage type Attached
Other parking spaces 4
Total parking spaces 5
Property History
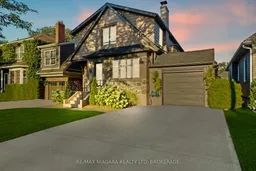 44
44