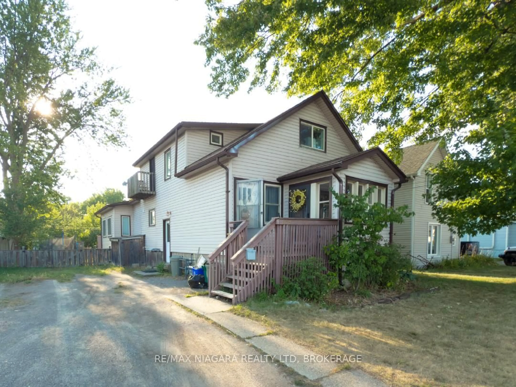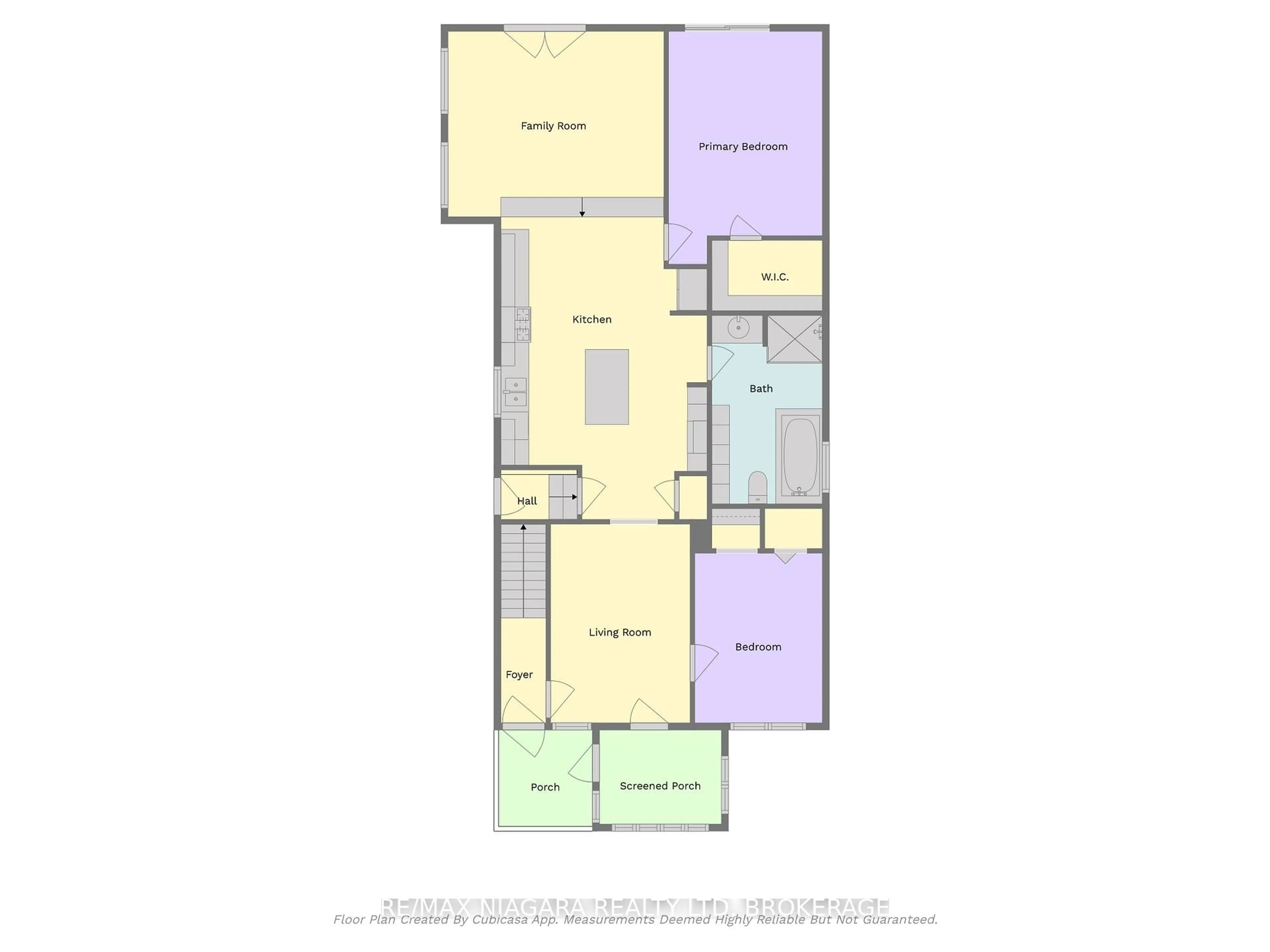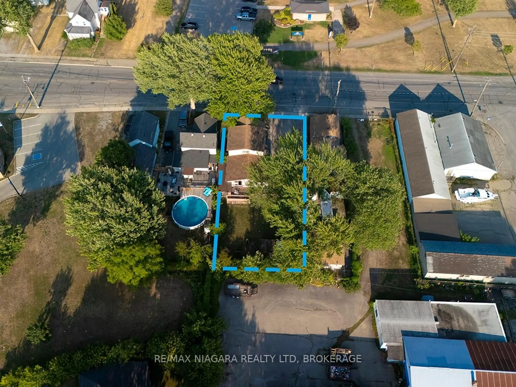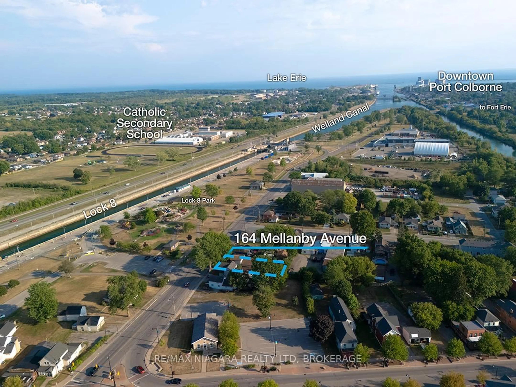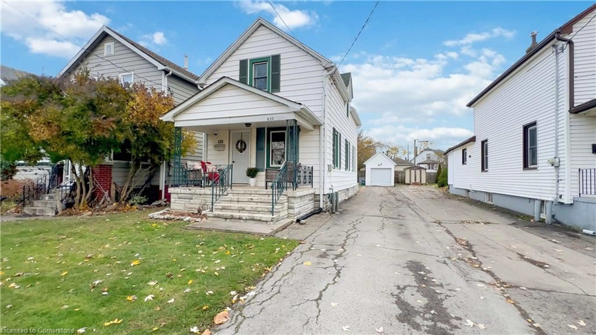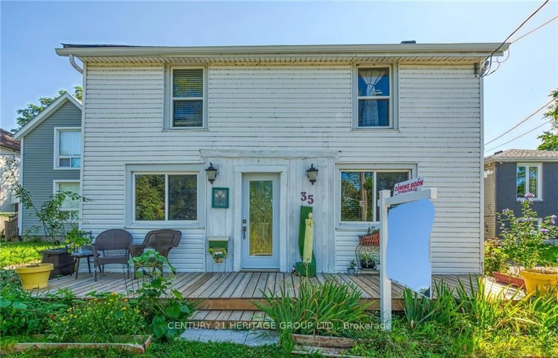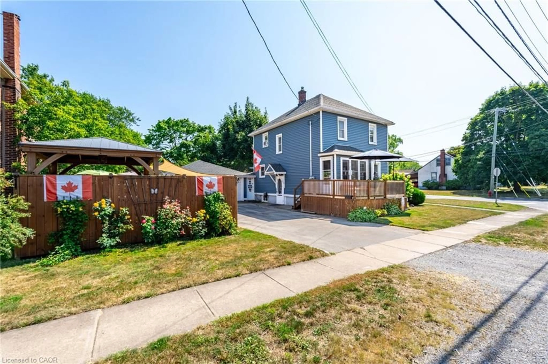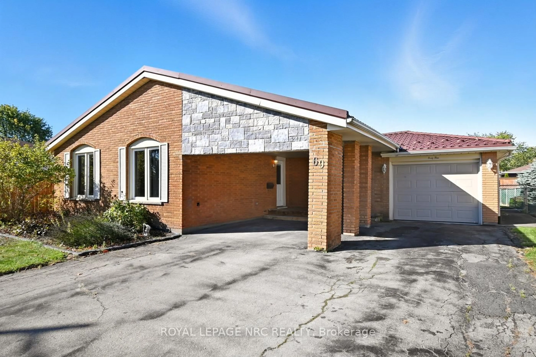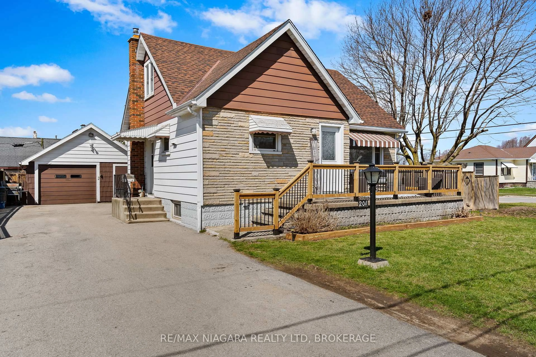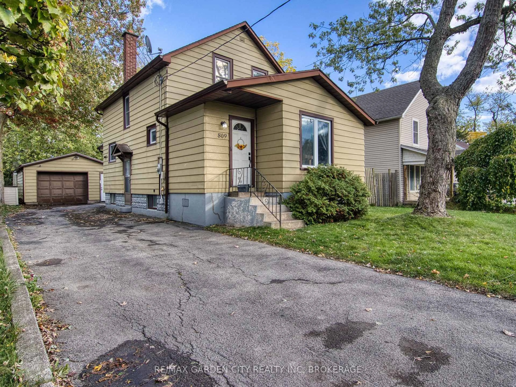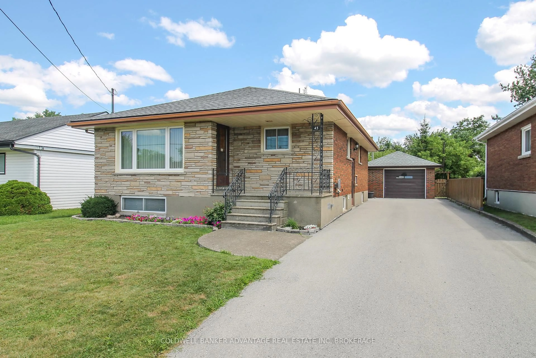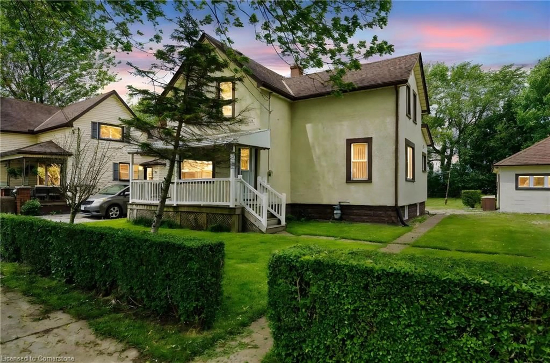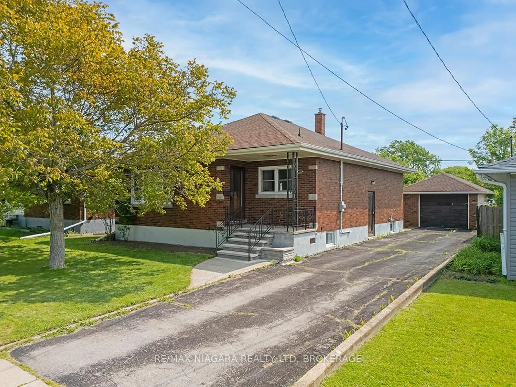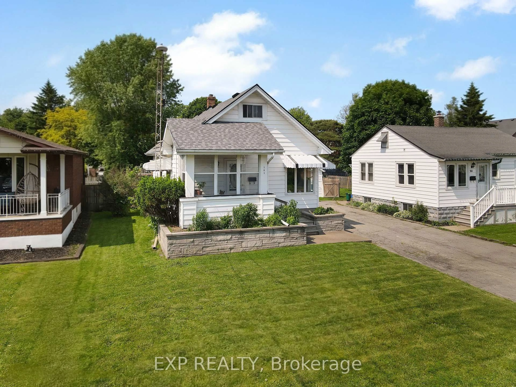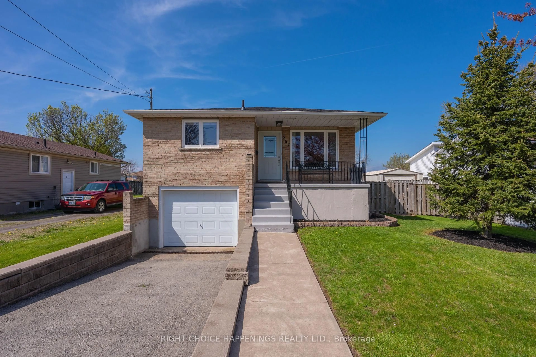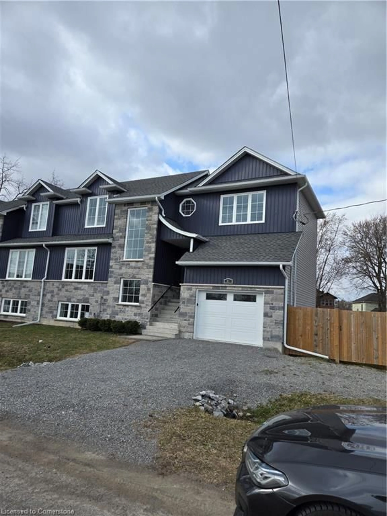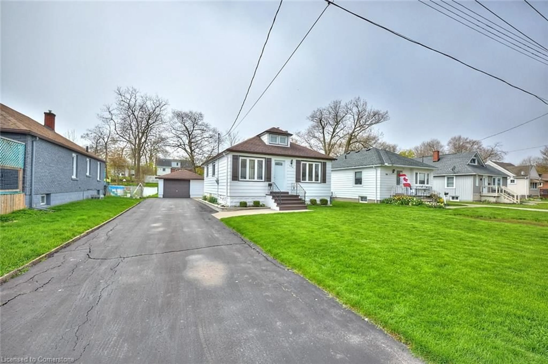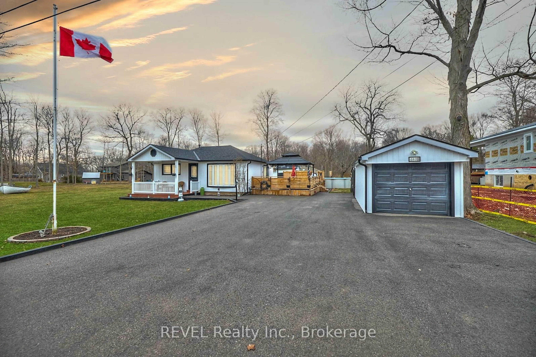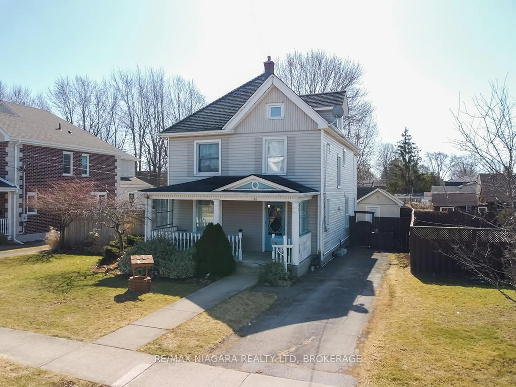164 Mellanby Ave, Port Colborne, Ontario L3K 2L8
Contact us about this property
Highlights
Estimated valueThis is the price Wahi expects this property to sell for.
The calculation is powered by our Instant Home Value Estimate, which uses current market and property price trends to estimate your home’s value with a 90% accuracy rate.Not available
Price/Sqft$277/sqft
Monthly cost
Open Calculator
Description
Two Units!! Right across from Lock 8 Park, this Port Colborne property offers one of the best seats in town to watch ships - including regular cruise ship visits - pass through the Welland Canal. This home is currently set up with a 2-bedroom main floor home and a separate, self-contained 1-bedroom apartment upstairs. The main floor features a cherrywood kitchen with granite counters, centre island, and ceramic flooring, open to a sunken family room with patio doors to the fenced backyard and deck. The spacious primary bedroom also opens to the deck, and the spa-style bathroom offers a jetted tub and walk-in shower. A separate dining room with hardwood floors completes the main floor. Upstairs, is a separate apartment with a kitchen, living room, bedroom, and full bath, plus a charming balcony with views of the park and canal. This property has a new Central Air & smart thermostat (installed in 2022). This home was renovated extensively in 2009 under previous ownership and is well maintained. Just minutes to Highway 3 for an easy commute, Port Colborne sits on the shores of Lake Erie and is known for its beaches, festivals, lively downtown, and working canal. Main floor unit is currently tenanted, and the upper unit is vacant. Contact for Income & Expense details.
Property Details
Interior
Features
Main Floor
Kitchen
4.46 x 6.58Family
4.68 x 4.03W/O To Deck
Sunroom
2.65 x 2.05Primary
3.33 x 5.06W/O To Deck
Exterior
Features
Parking
Garage spaces -
Garage type -
Total parking spaces 2
Property History
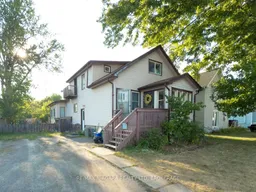 46
46
